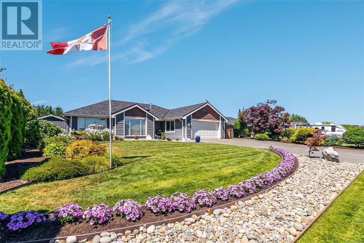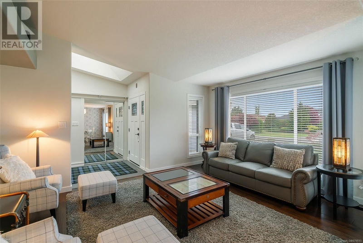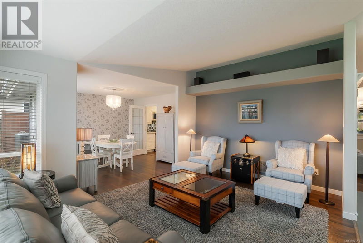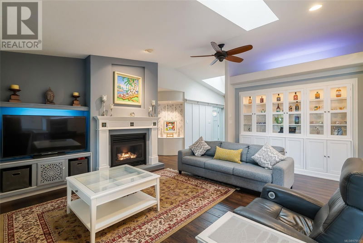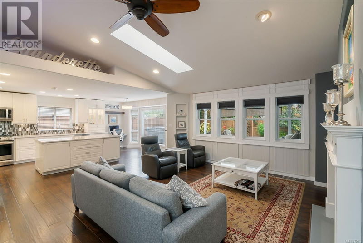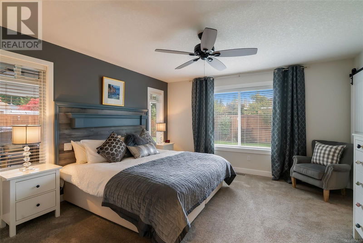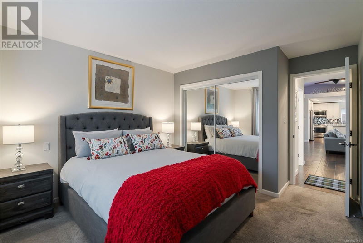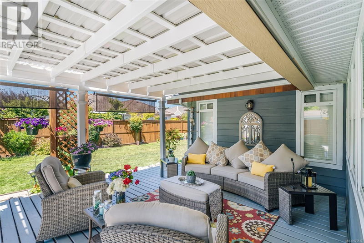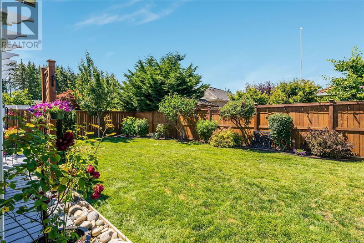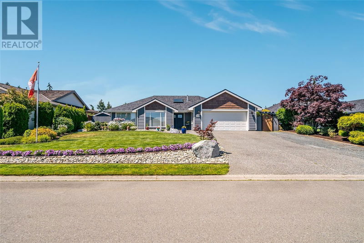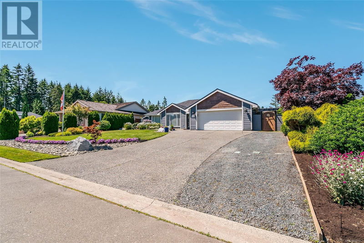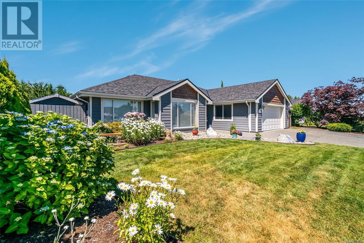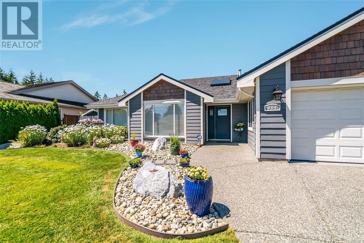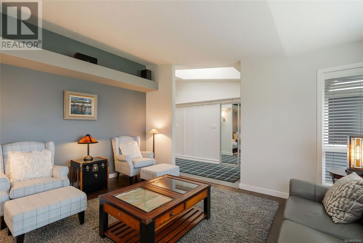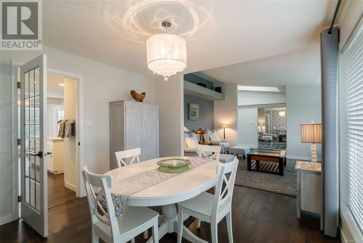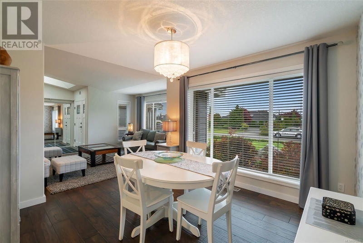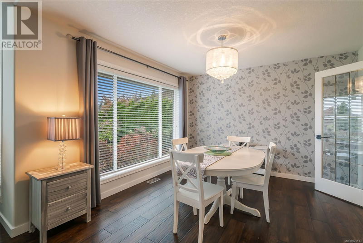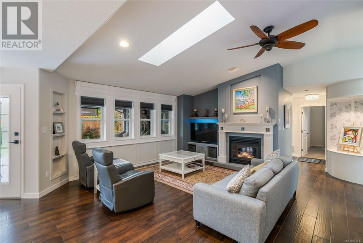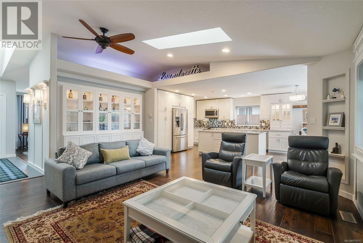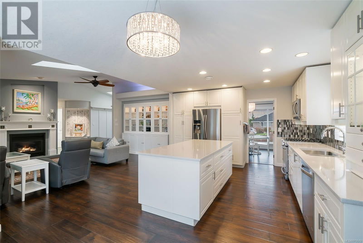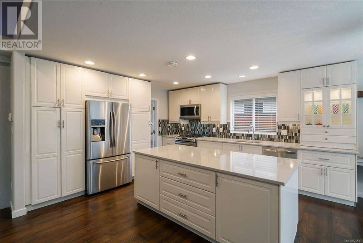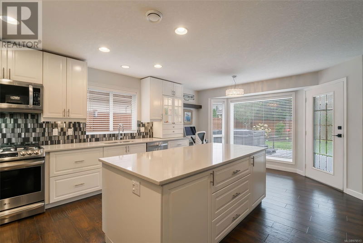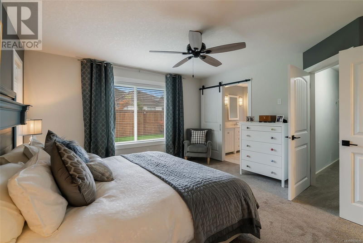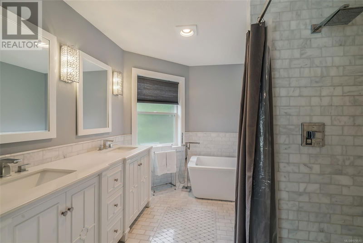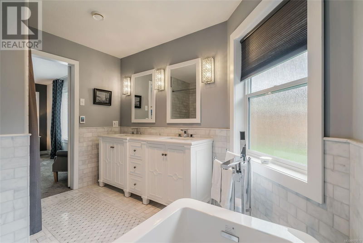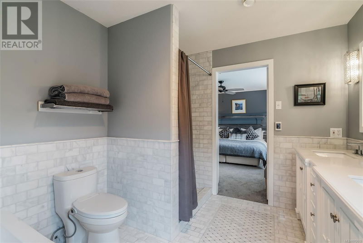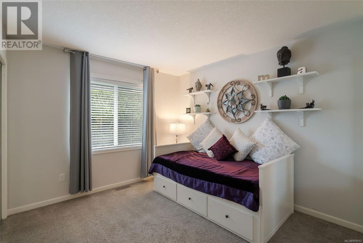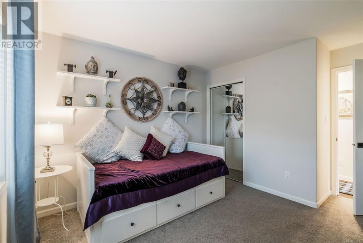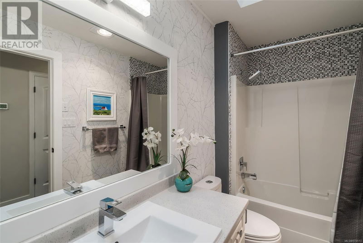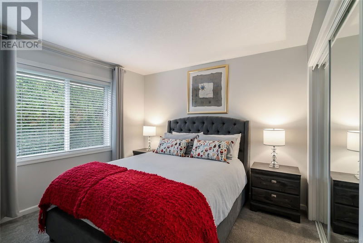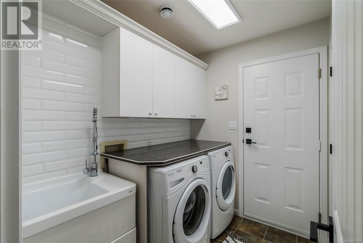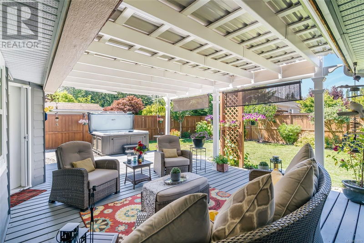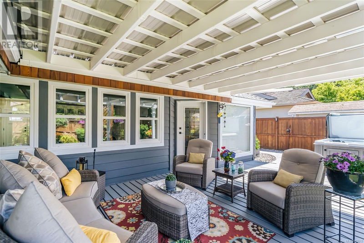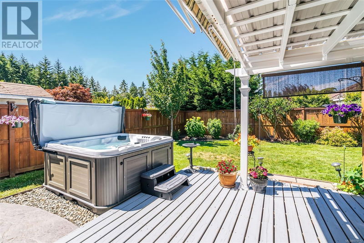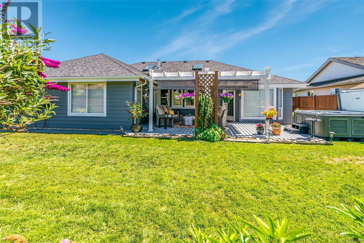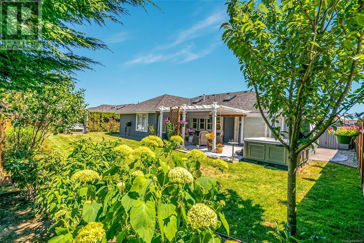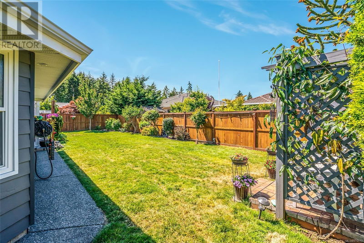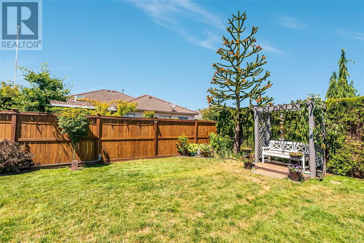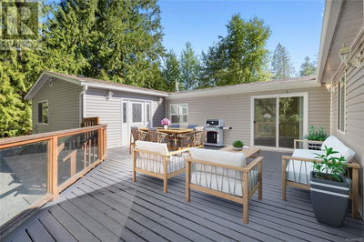Beautifully Updated Chartwell Rancher! Situated midway between Parksville and Qualicum Beach, the peaceful neighborhood of 'Chartwell' offers close proximity to shopping and amenities, along with easy access to beautiful beaches, golf courses, marinas, and picturesque parks with walking trails. Here you’ll find this completely refreshed and modernized 1903 sqft 3 Bed/2 Bath 'Windward' Executive Rancher on a beautifully landscaped .18-acre lot. This charming home boasts a spacious floor plan, a blend of formal and casual living areas, skylights and a generous use of glass for brightness, RV/boat parking, plus a large deck and sun-soaked backyard for outdoor enjoyment. A stylish front door with a glass insert and sidelight welcomes you into a bright tiled foyer crowned by a skylight. Hand-scraped walnut engineered flooring flows into an inviting Living/Dining Room with floor-to-ceiling windows, ideal for formal entertaining. The Living Room boasts a vaulted ceiling, while the Dining Room offers space for a table and china cabinet. An elegant glass door leads to the skylighted Family Room, featuring a vaulted ceiling, added feature windows, a gas fireplace, and a ceiling fan for comfort year-round. The expansive Gourmet Kitchen, redone in 2018, showcases quartz countertops, modern tile work, an extended island, and an abundance of white cabinetry, including pantry cupboards. Stainless steel appliances include a 'Samsung' fridge and 'LG' gas stove. A Breakfast Nook with a bay window and built-in desk opens to a new deck with roll-down awnings, perfect for al fresco dining, looking onto west-facing backyard with full fencing, established landscaping, and a swing chair.. The Primary Suite has a walk-in closet, ceiling fan, and renovated 5-piece ensuite with heated floors, dual sinks, a soaker tub, and a walk-in shower. Two additional Bedrooms, a 4-piece Main Bath, and a Laundry Room with replaced washer/dryer complete the layout. Visit our website for more info. (id:39198)
Property Features
- Date Listed: Monday, October 28, 2024
- Virtual Tour: View Virtual Tour for 806 Tribune Pl
- City: Qualicum Beach
- Full Address: 806 Tribune Pl, Qualicum Beach, V9K2P1, Canada, British Columbia, Canada
- Kitchen: Main level
- Listing Brokerage: Royal Lepage Parksville-Qualicum Beach Realty (Pk) - Disclaimer: The information contained in this listing has not been verified by Royal Lepage Parksville-Qualicum Beach Realty (Pk) and should be verified by the buyer.

