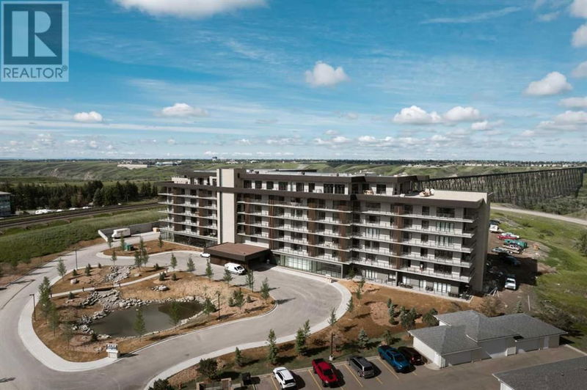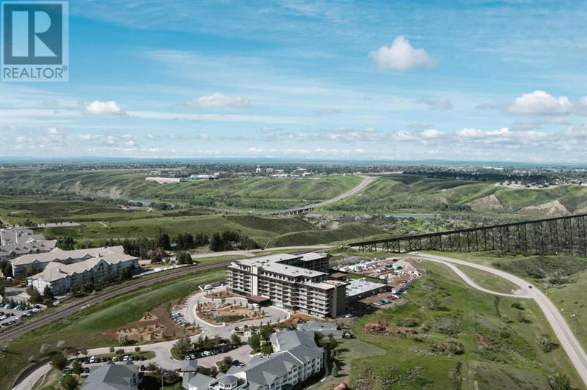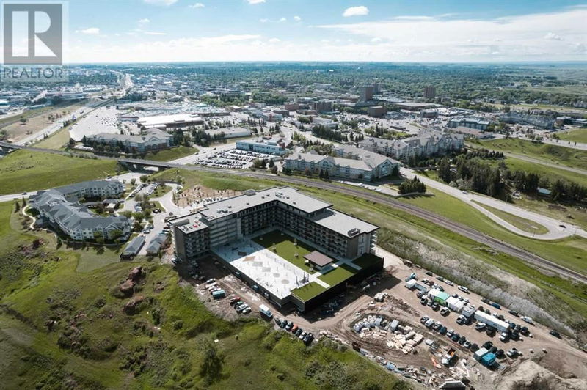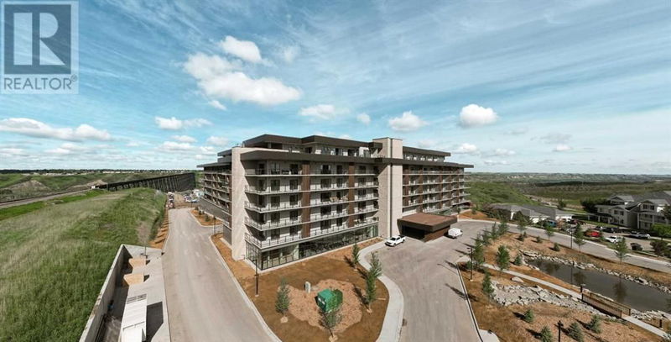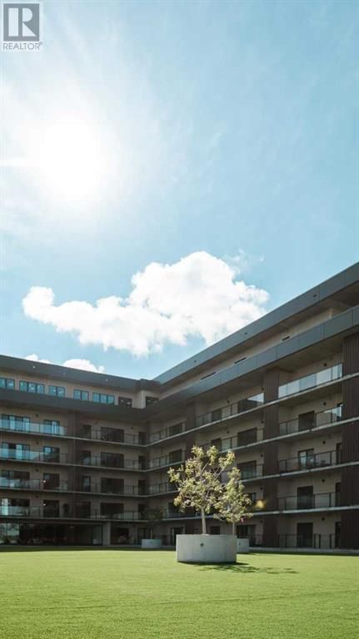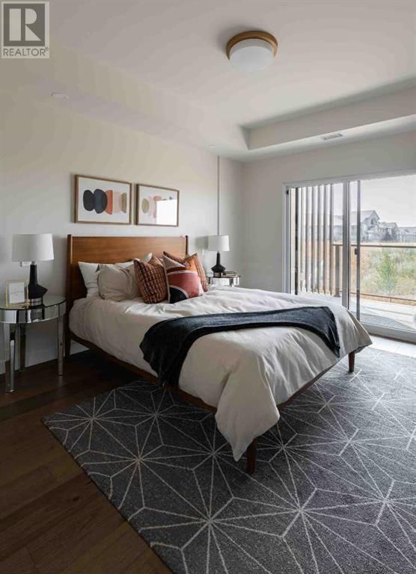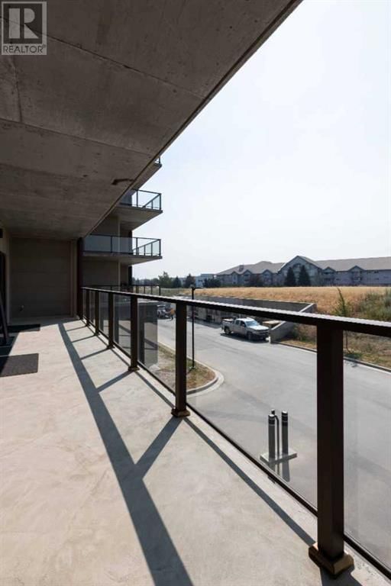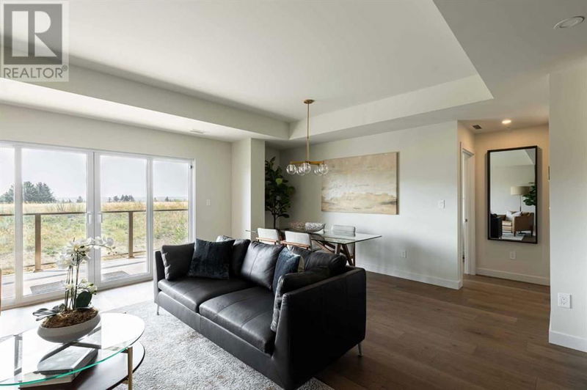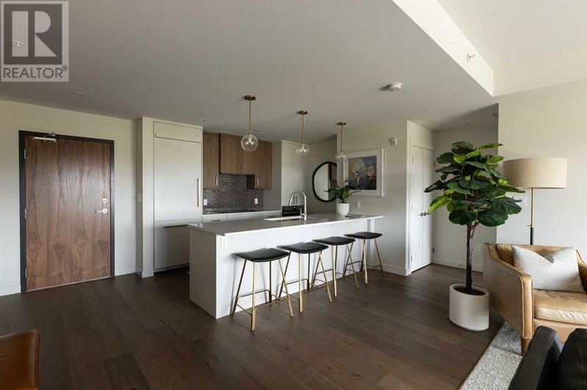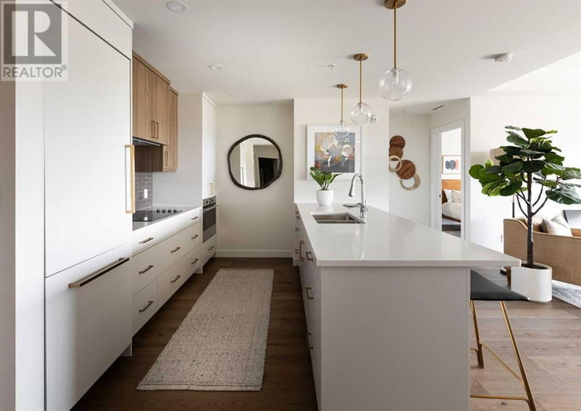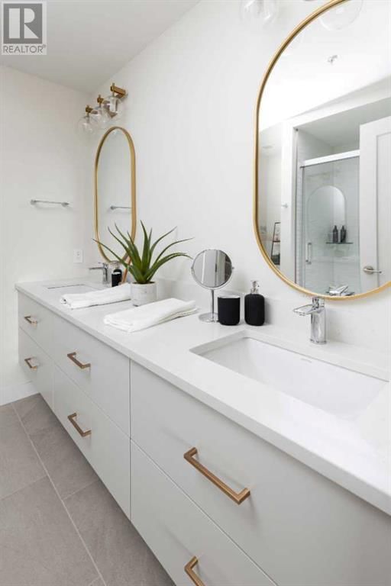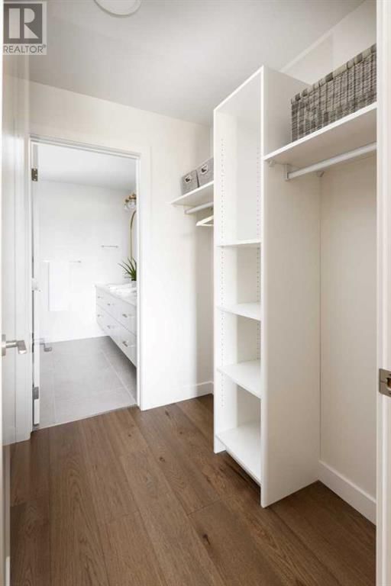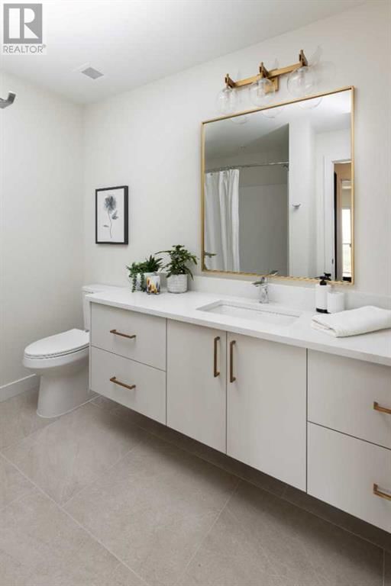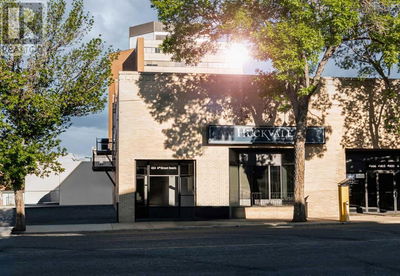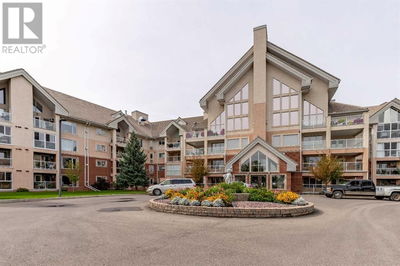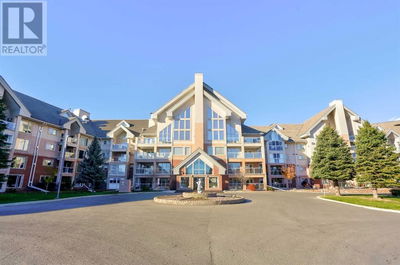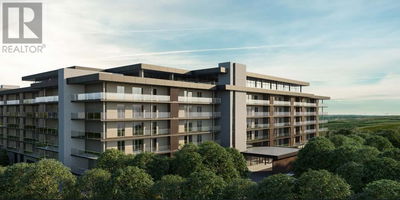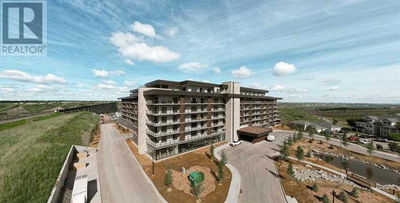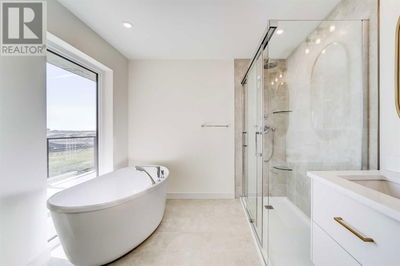Effective October 22, 2024-Developer will include Standard Blind Package installed, as well as Condo Fees for 1 year for condos that have possession before December 31, 2024. Welcome to 102 Scenic Drive - A Dream, A Vision, A Lifestyle. Expansive 7' deep full width private terrace to integrate your indoor and outdoor living experience with access from the primary bedroom, 2nd bedroom and living room. Entertainers kitchen with seating at breakfast bar. Open concept living and dining area. 2nd bedroom ideal for home office, tv room or guest room. Primary bedroom with walk in closet and 4 piece ensuite with dual vanity sinks. (id:39198)
Property Features
- Date Listed: Friday, August 02, 2024
- City: Lethbridge
- Neighborhood: Downtown
- Full Address: #128 102 Scenic Drive N, Lethbridge, T1H5l9, Canada, Alberta, Canada
- Kitchen: Main level
- Listing Brokerage: Sutton Group - Lethbridge - Disclaimer: The information contained in this listing has not been verified by Sutton Group - Lethbridge and should be verified by the buyer.

