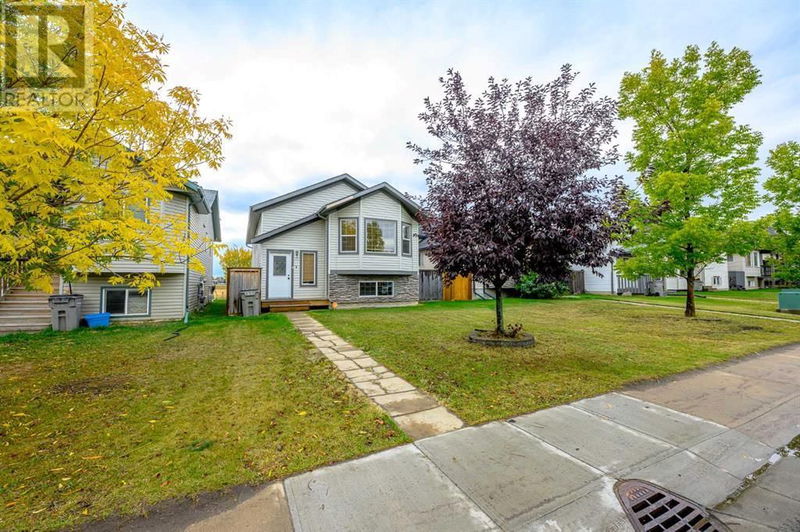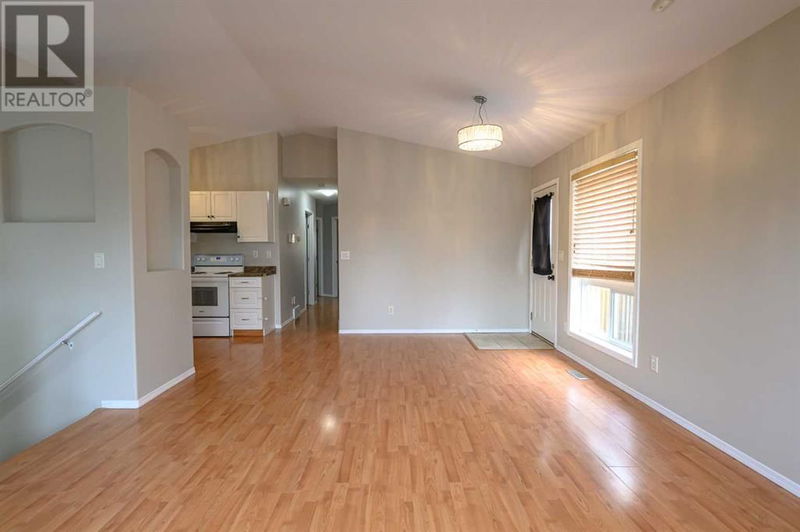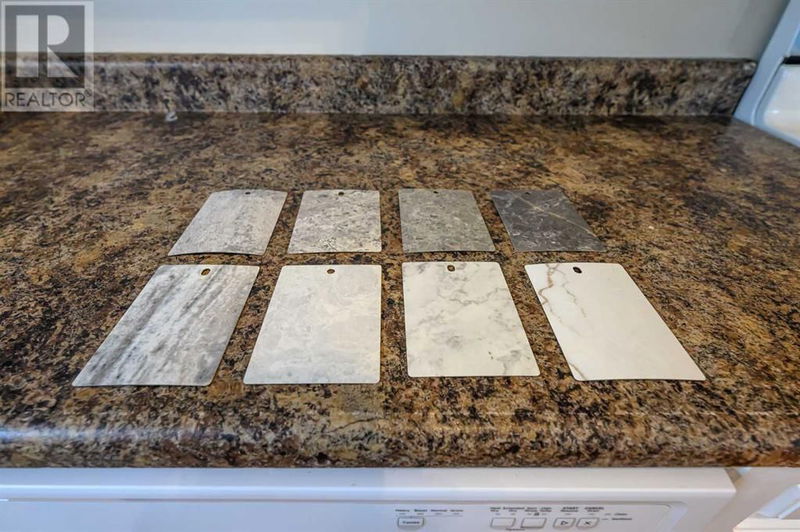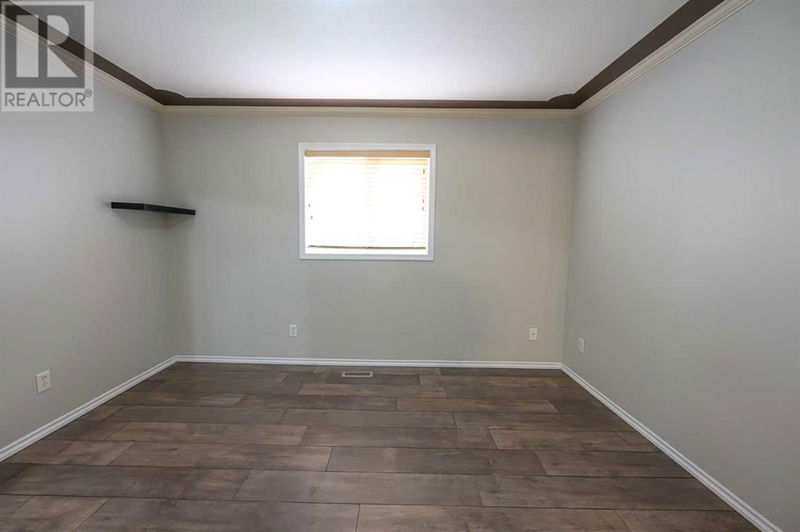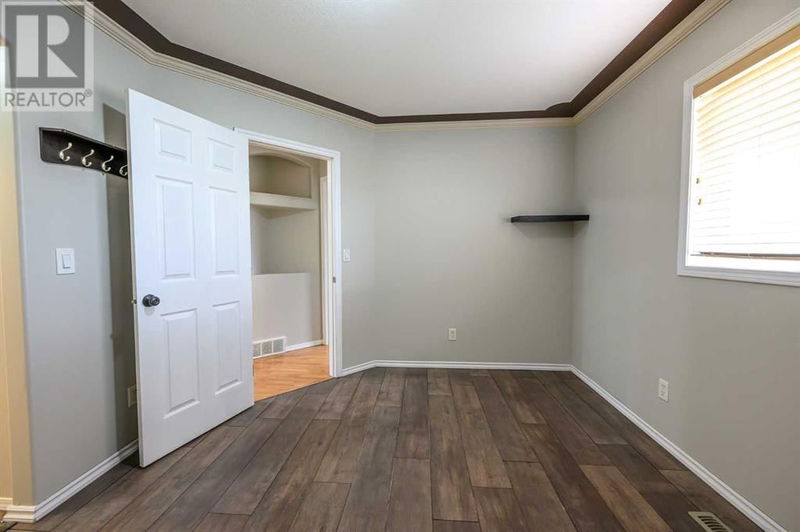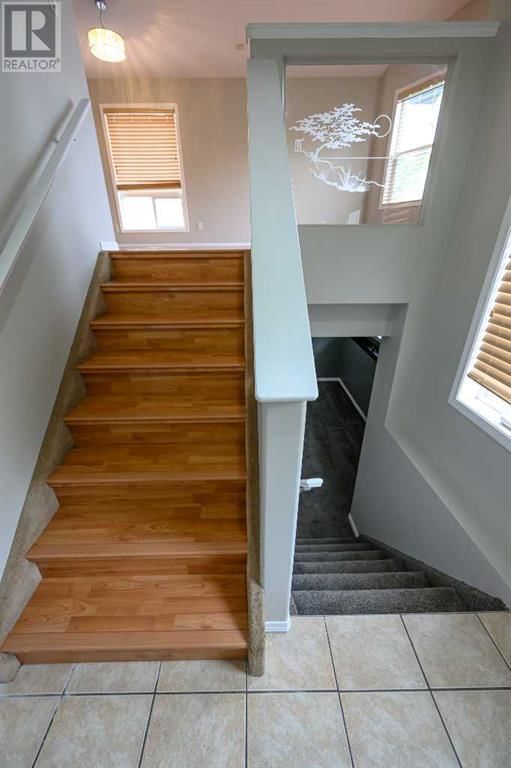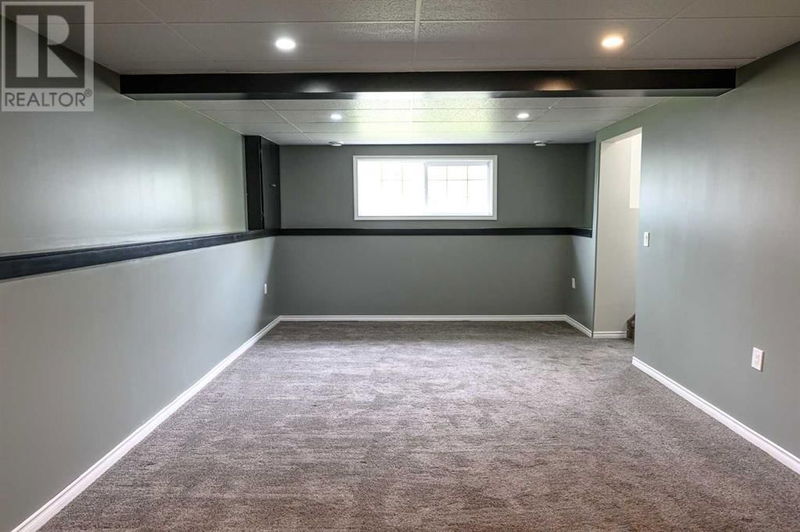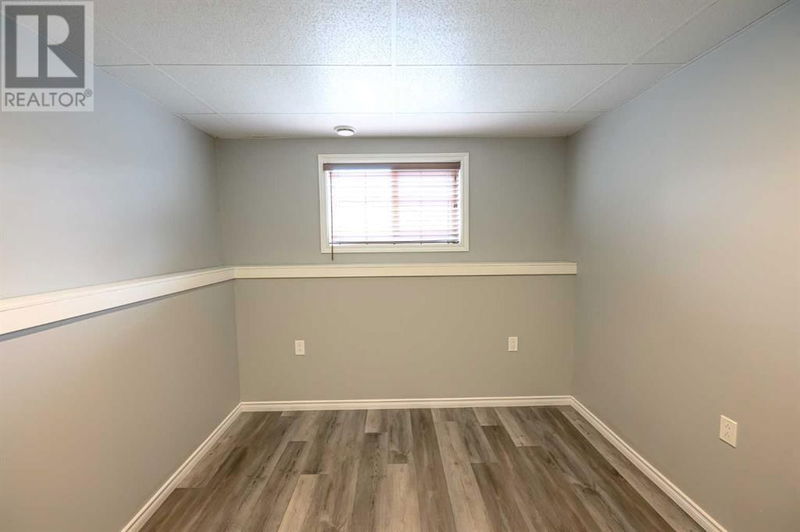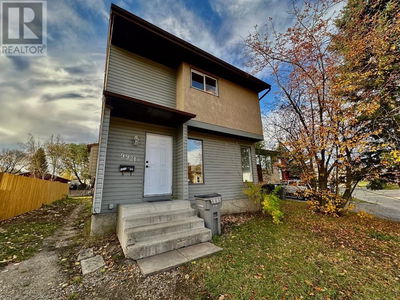Check out this fully developed bi-level in the desirable Mission Heights! Ready for immediate possession & offering 3 bedrooms up, including a master with double closets and direct access to the main bathroom. The open-concept main floor is filled with natural light and boasts new appliances, white kitchen cabinets, and the exciting option to select your own countertops. The dining area opens to a massive south-facing deck that overlooks a fully fenced, landscaped yard, with no rear neighbors backing onto a field. The spacious lower level is fully developed with a large family room, two additional good-sized bedrooms, a full bathroom, an office area, and a laundry/utility room. The home has been freshly painted and cleaned, including the carpets. Mission Heights is a vibrant, amenity-rich neighborhood with 2 elementary and 2 high schools, the Eastlink Centre with its pool, gym, track, gymnastics and next door twin ice arenas. Nearby shopping options like No Frills, Shoppers Drug Mart, Tim Hortons, Starbucks, Dollarama, Restaurants, Banks and more. Plus, you'll have easy access to the Muskoseepi Park walking trails. Don’t miss out on this move-in ready home! (id:39198)
Property Features
- Date Listed: Tuesday, October 01, 2024
- City: Grande Prairie
- Full Address: 10325 Kateri Drive, Grande Prairie, T8W2W8, Canada, Alberta, Canada
- Listing Brokerage: Sutton Group Grande Prairie Professionals - Disclaimer: The information contained in this listing has not been verified by Sutton Group Grande Prairie Professionals and should be verified by the buyer.

