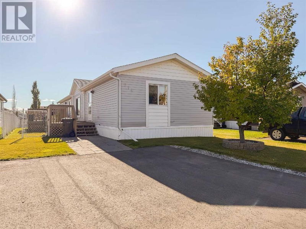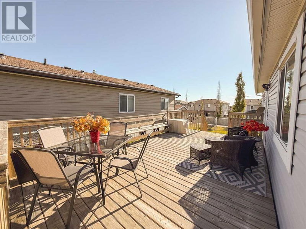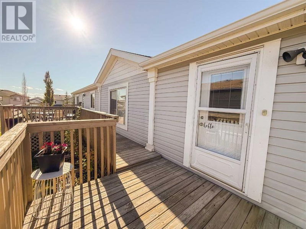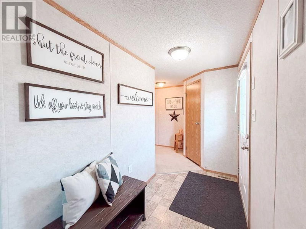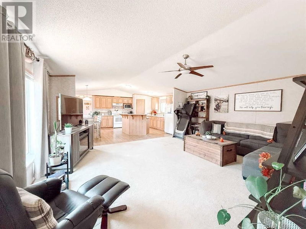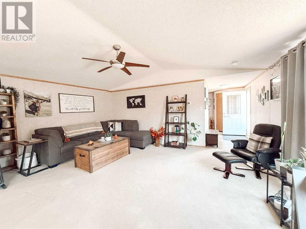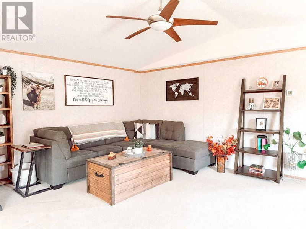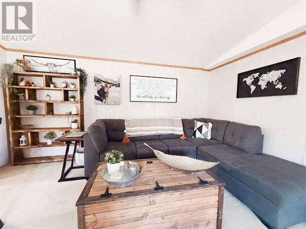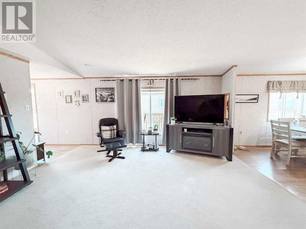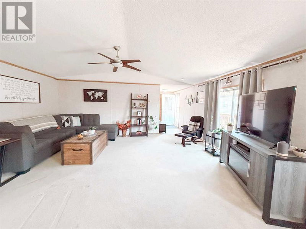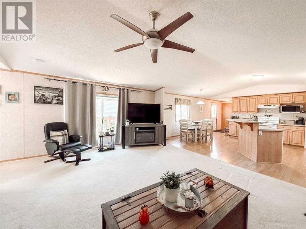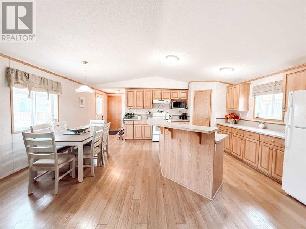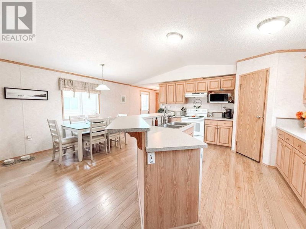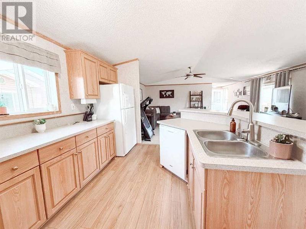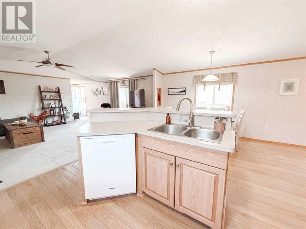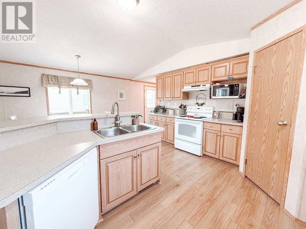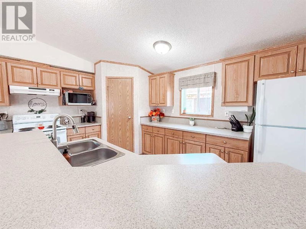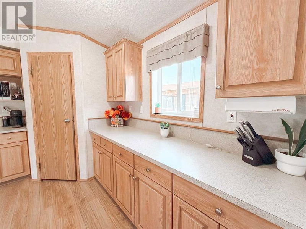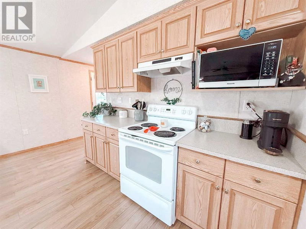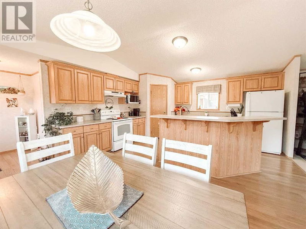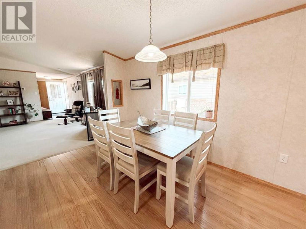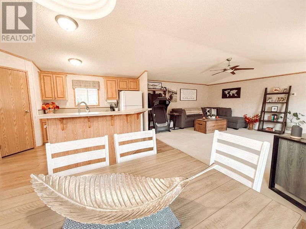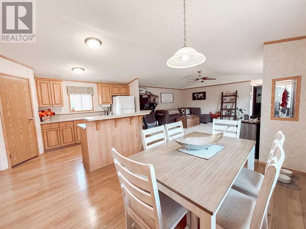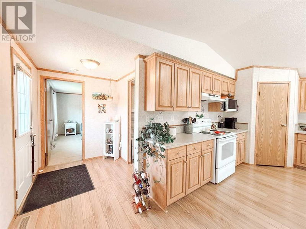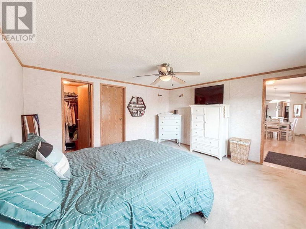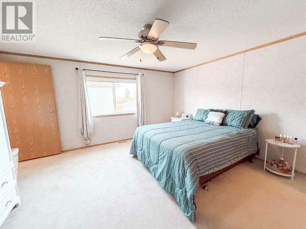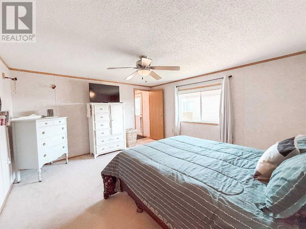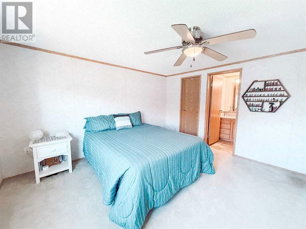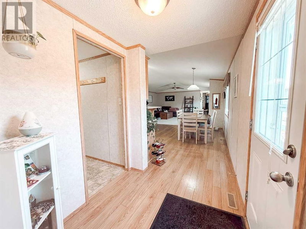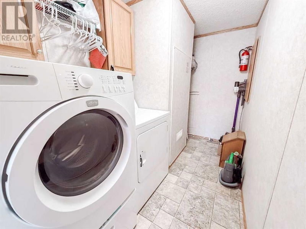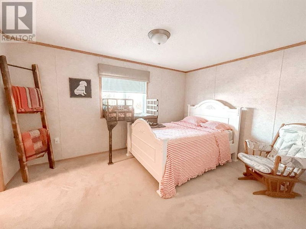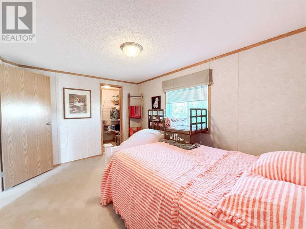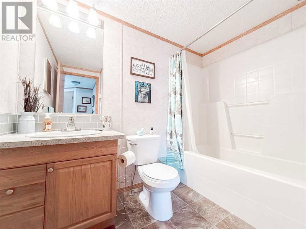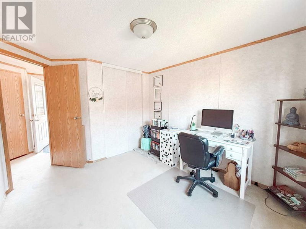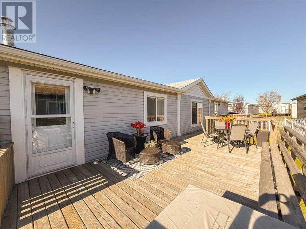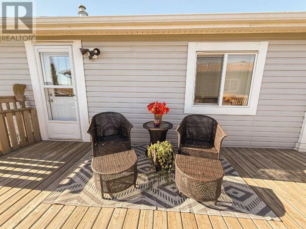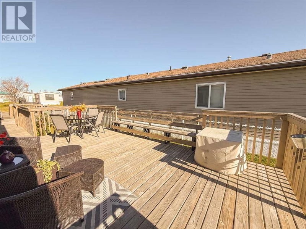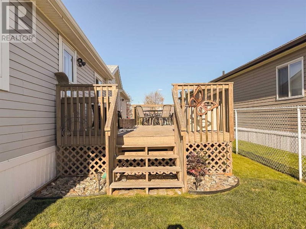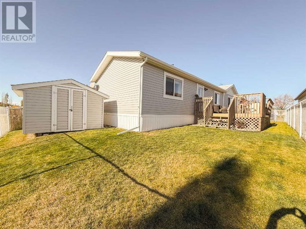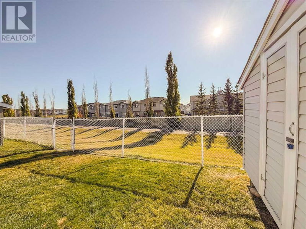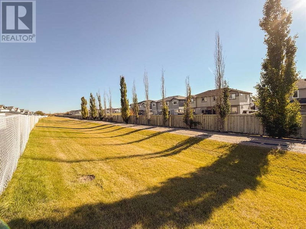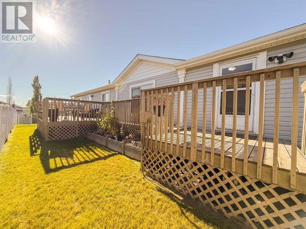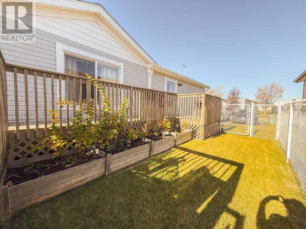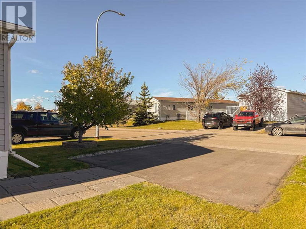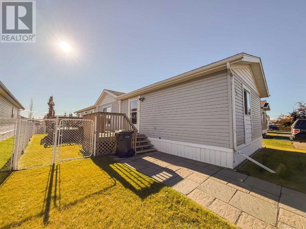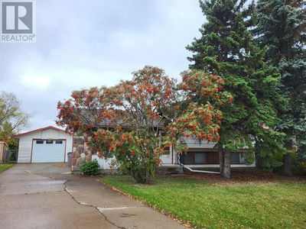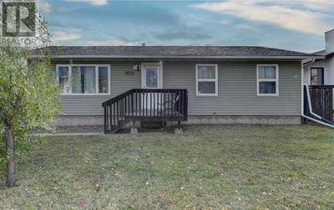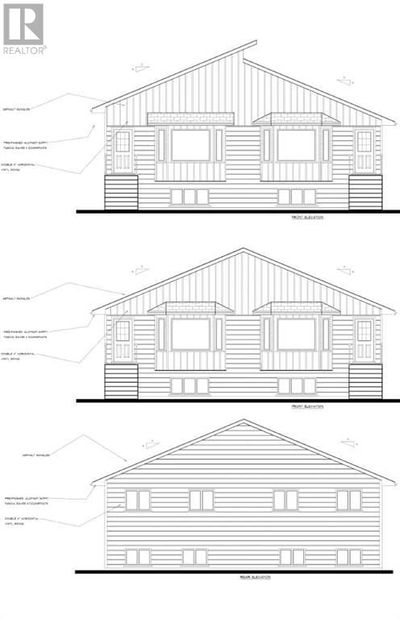Your oasis in the city! A fully fenced landscaped yard with gate access to paved walking trails from your door. The home boasts a massive deck with built-in seating, allowing you to make the most of the seasons; smoker, bbq or fire table, this deck has room for all plus generous seating areas. Inside, this 1,520 sqft home has vaulted ceilings, a spacious living room, and an open concept kitchen and dining area. The kitchen has an eat up island w/sink that seats 4 (plug-ins in the island) long food prep counter, a pantry and lots of cupboard space. Fridge, stove, dishwasher are included. The home is illuminated with natural light. The primary bedroom fits your king bed, has a walk in closet, and 4pc ensuite with tub/shower combo. There is a second entrance to the deck just off the primary bedroom. The laundry room with space for stand up freezer, comes with washer and dryer. At the opposite end of the home, you have two more additional good sized bedrooms; one with a walk in closet, a main 4pc bathroom with tub/shower and an entrance coat closet. Outside in the fenced yard, are raspberry bushes in raised beds, a storage shed for tools and gardening supplies (also included). The front has a paved parking pad for two vehicles. The community is well maintained, two playgrounds including a toddler area, RV storage, paved walking trails (that are cleared in the winter) and an aerated pond (currently undergoing a facelift). Close to schools and all shopping. Call to schedule your private viewing today! (id:39198)
Property Features
- Date Listed: Sunday, October 13, 2024
- City: Grande Prairie
- Full Address: 214 10615 88 Street, Grande Prairie, T8X1P5, Canada, Alberta, Canada
- Listing Brokerage: Exp Realty - Disclaimer: The information contained in this listing has not been verified by Exp Realty and should be verified by the buyer.

