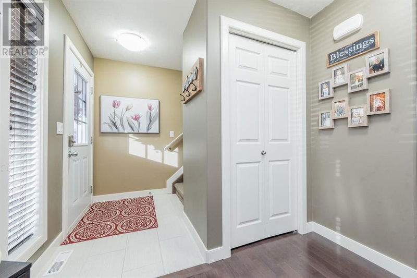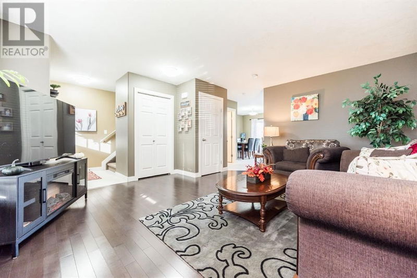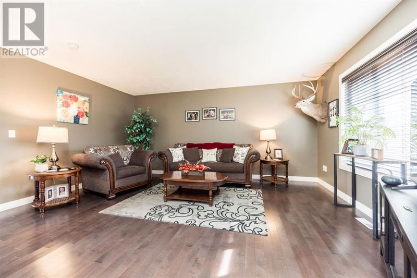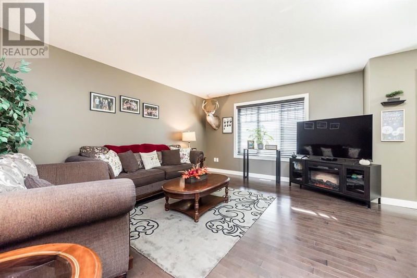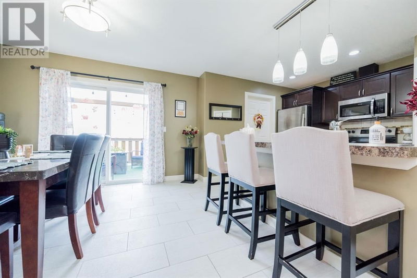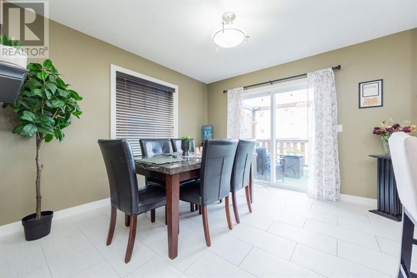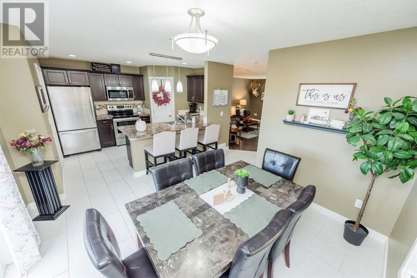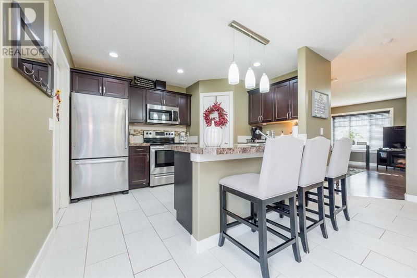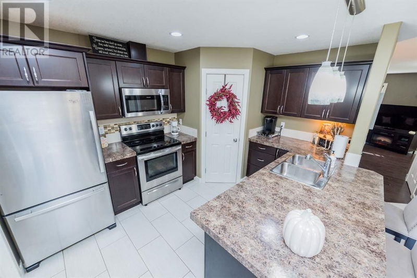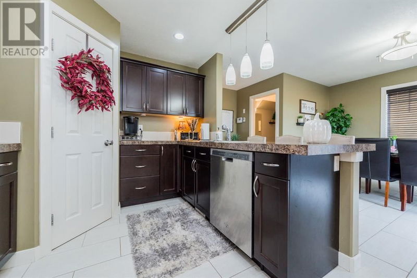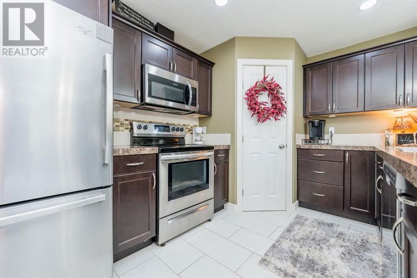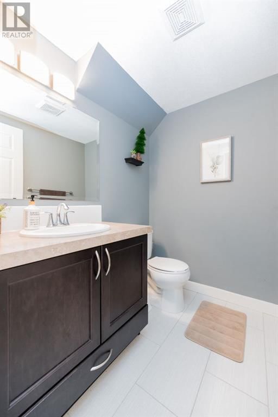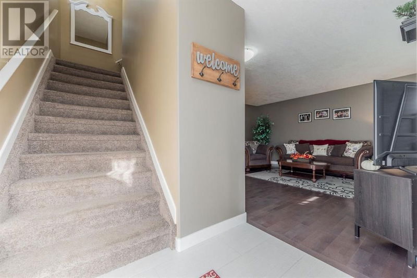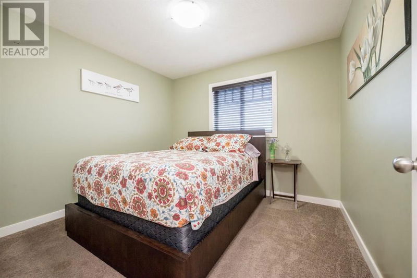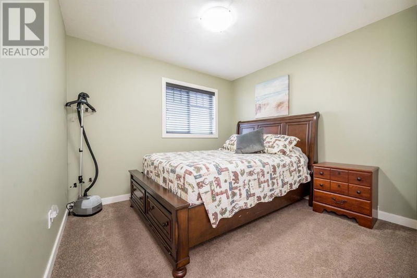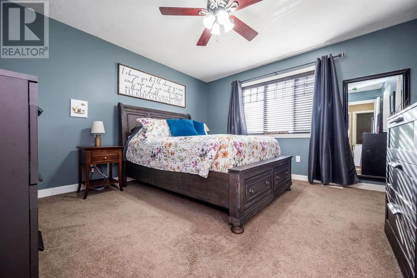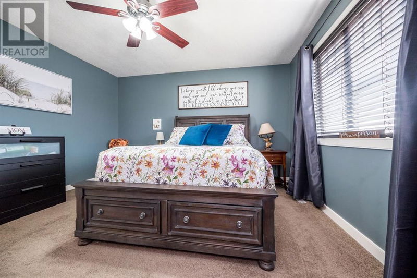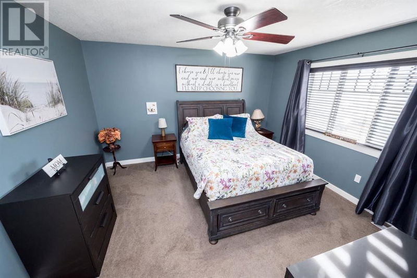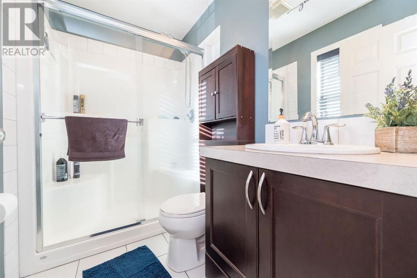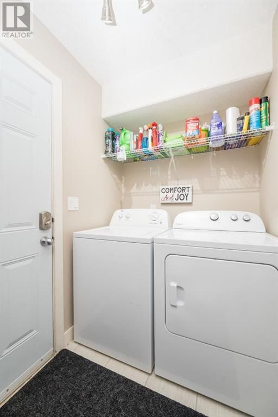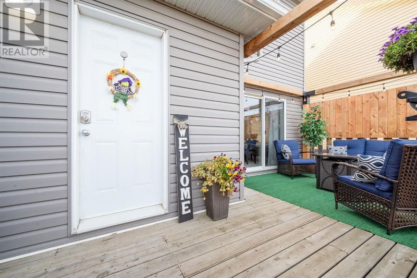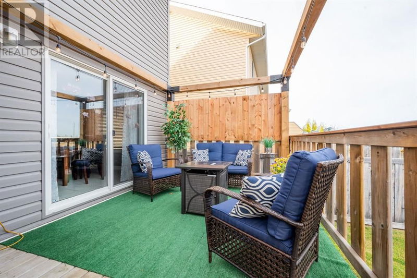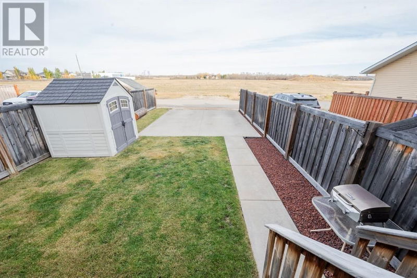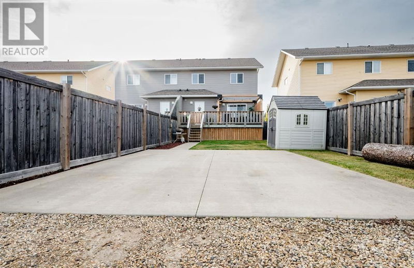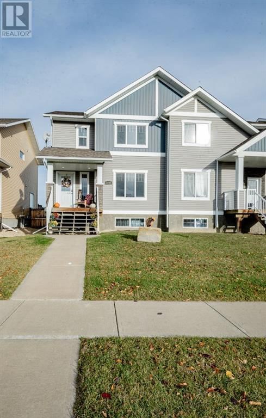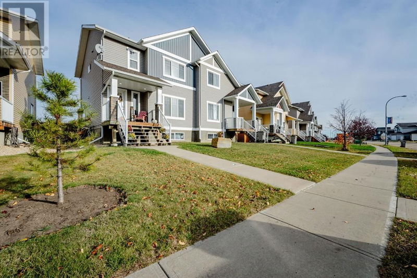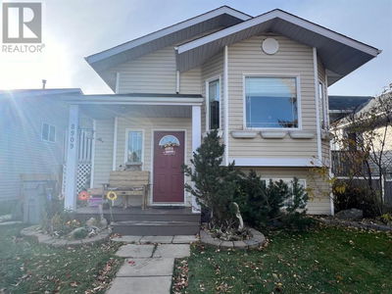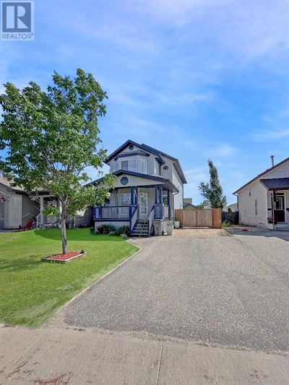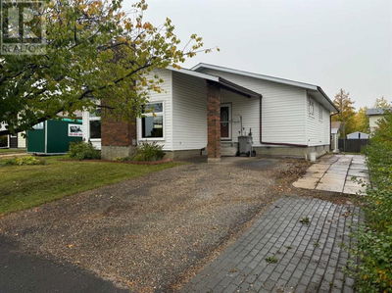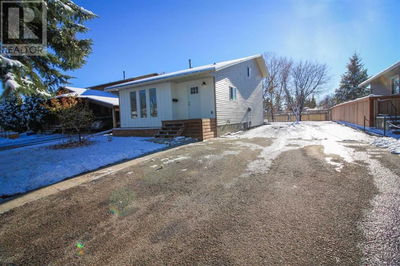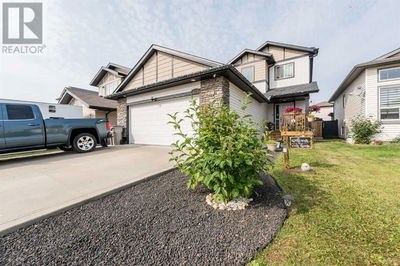This home radiates pride of ownership from the moment you step inside! The welcoming entryway features stylish tile flooring, leading into a spacious living room with stunning dark maple hardwood floors. The beautifully updated kitchen boasts espresso cabinetry, ample counter space, a convenient eating bar, large corner pantry, and stainless steel appliances. The bright dining area, with views through patio doors to the deck, complements the space perfectly. The main floor also offers a powder room, laundry with deck access, and more. Upstairs, you'll find three generously-sized bedrooms, including a large primary suite with a walk-in closet and ensuite. Noteworthy upgrades include an ICF foundation, additional spray foam insulation, a partially developed basement, paved rear alley, concrete parking pad (ready for a garage), upgraded carpet and ceramic tile, a new high-efficiency furnace in 2020, and a newer hot water tank. Situated close to schools, parks, and on a convenient bus route, snow removal is worry-free on this street! (id:39198)
Property Features
- Date Listed: Sunday, October 20, 2024
- City: Grande Prairie
- Neighborhood: Signature Falls
- Full Address: 8730 72 Avenue, Grande Prairie, T8X0K6, Canada, Alberta, Canada
- Kitchen: Main level
- Listing Brokerage: Re/Max Grande Prairie - Disclaimer: The information contained in this listing has not been verified by Re/Max Grande Prairie and should be verified by the buyer.


