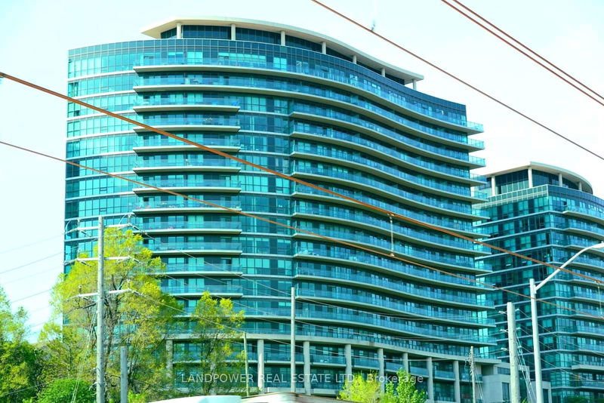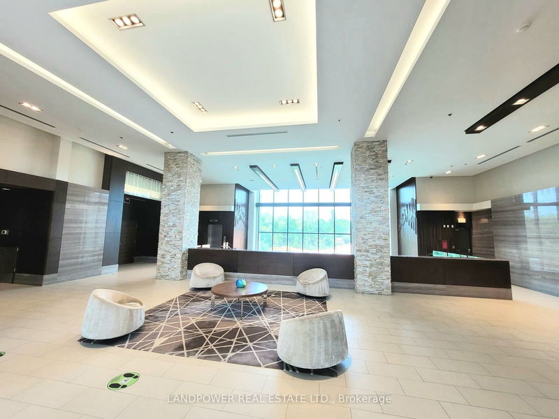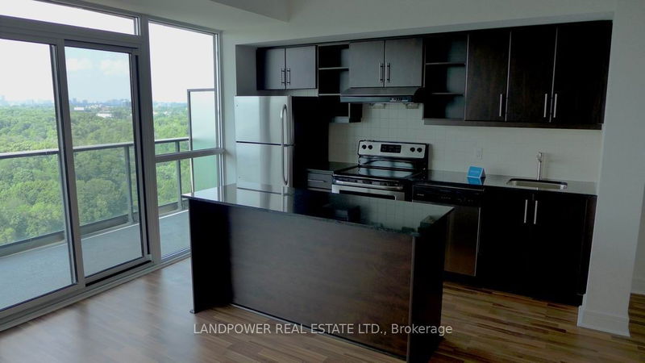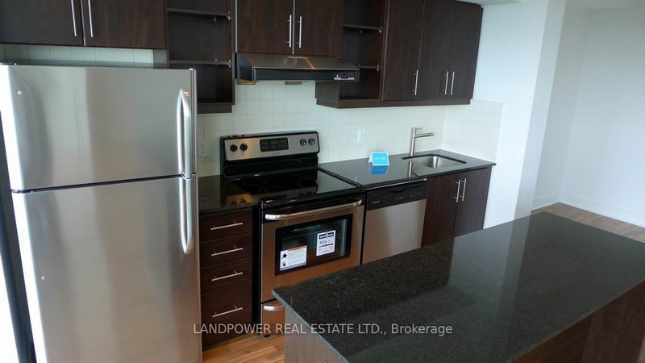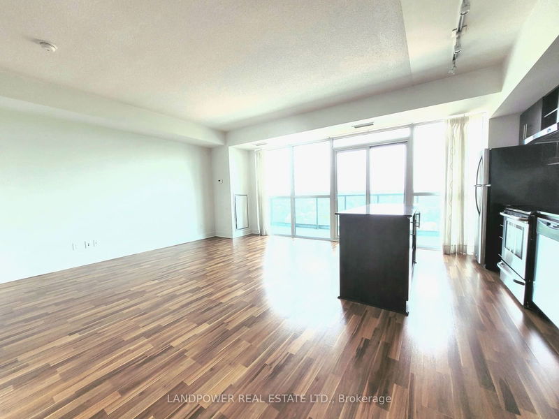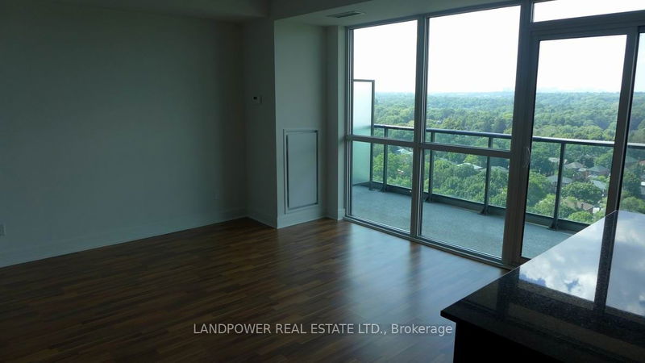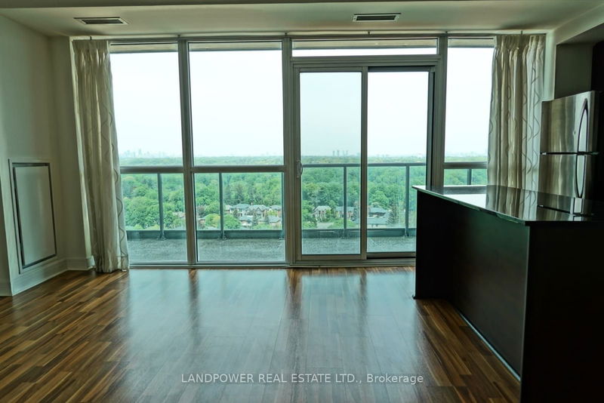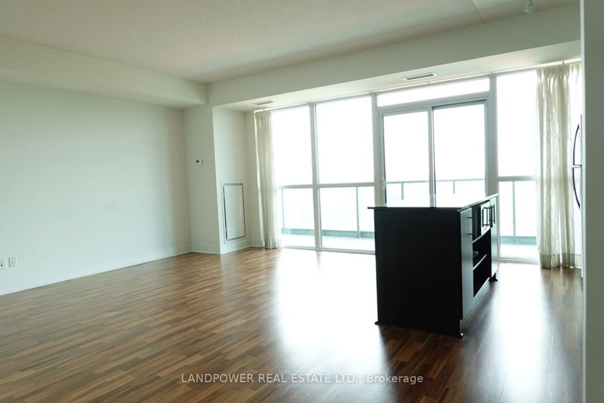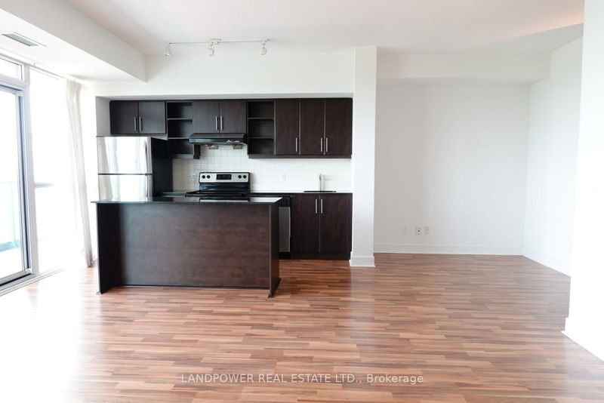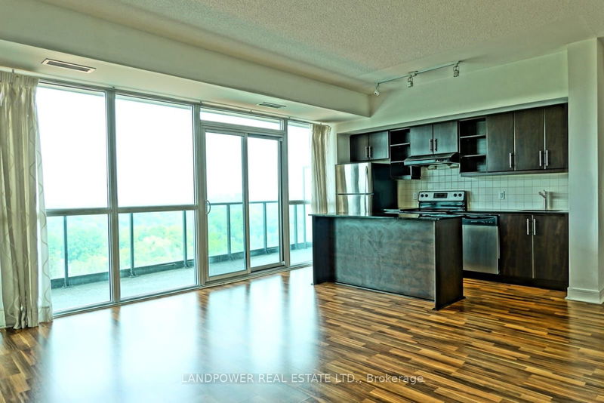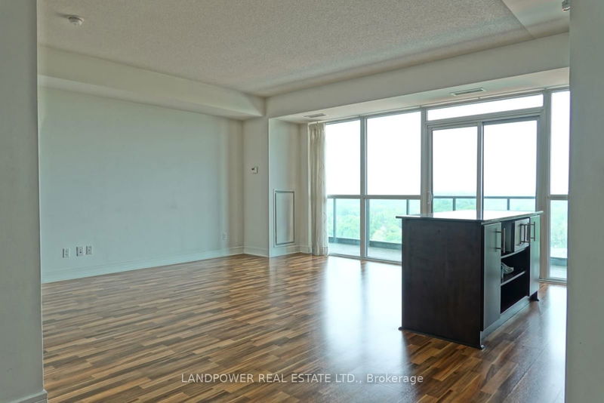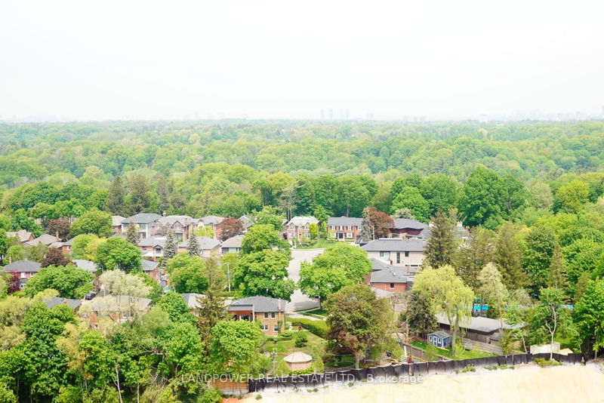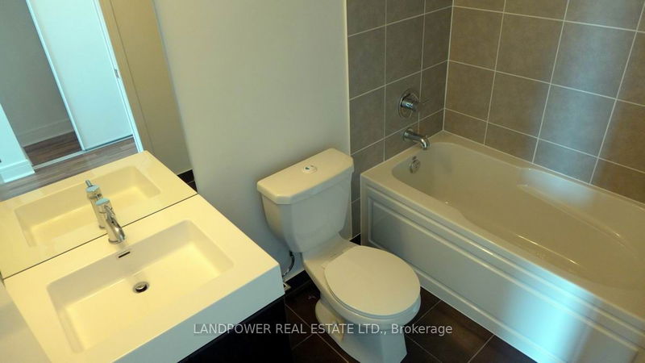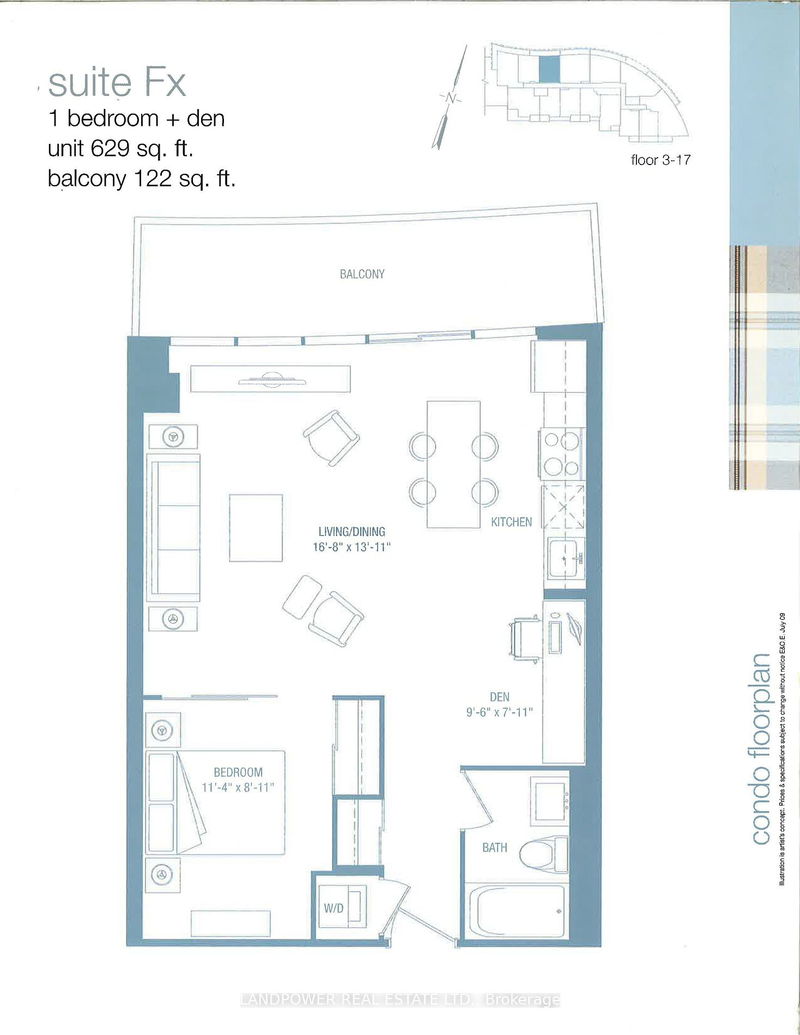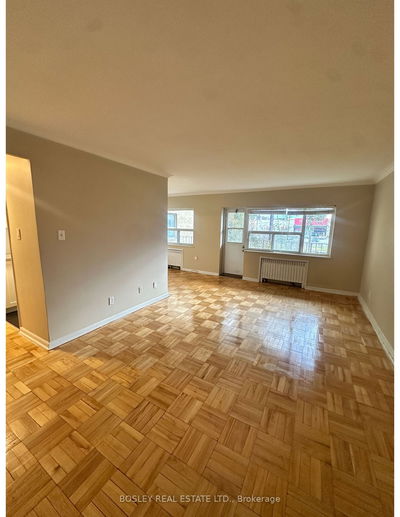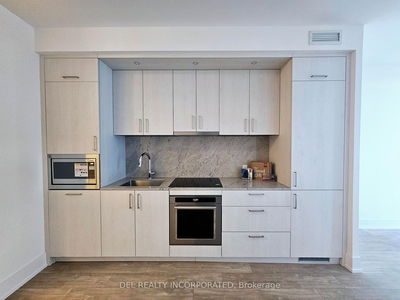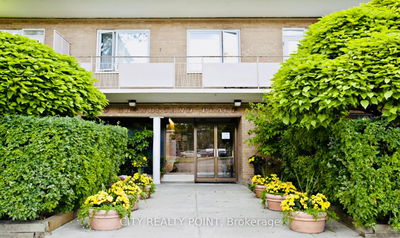Scenic On Eglinton By Aspen Ridge, An Amazing Unit! Spectacular Views Of Park & Trees, Bright, Open And Spacious Living Area With Picturesque Floor-Ceiling Windows; One Bedroom Plus Den 629 Sq Ft + Large Balcony 122 Sq Ft With 1 Parking & 1 Locker; Granite Countertop With Centre Island In Kitchen; Unobstructed North View; Steps To Ttc, Minutes To Dvp & 401, Close To Hyde Park Plaza, Sunny Brook Hospital;Oversized Balcony! 9' Ceiling; Fabulous Facilities
Property Features
- Date Listed: Friday, November 01, 2024
- City: Toronto
- Neighborhood: Thorncliffe Park
- Major Intersection: Eglinton/Brentcliffe
- Full Address: Lph3-35 Brian Peck Crescent, Toronto, M4G 0A5, Ontario, Canada
- Living Room: Combined W/Dining, Laminate, W/O To Balcony
- Kitchen: Open Concept, Centre Island, B/I Appliances
- Listing Brokerage: Landpower Real Estate Ltd. - Disclaimer: The information contained in this listing has not been verified by Landpower Real Estate Ltd. and should be verified by the buyer.

