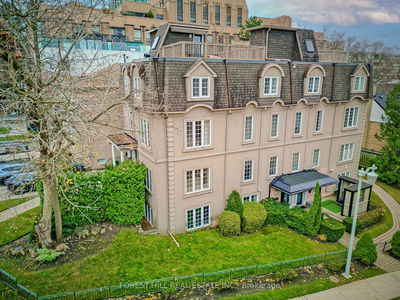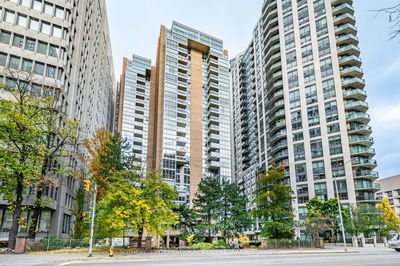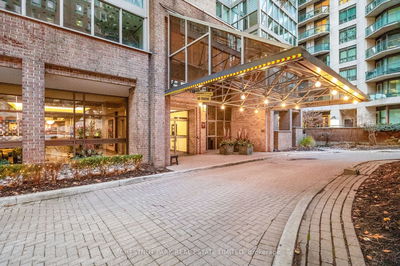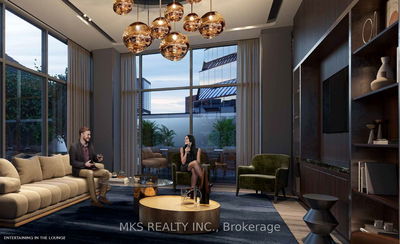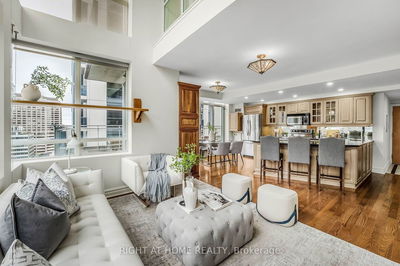The Balmoral! Coveted Unobstructed South West View From This Lovely 3 Bedroom Unit. Marble Foyer Entrance W Double Closet. Combined Living and Dining Open To The Gourmet Kitchen W Granite Counter Tops and S/Steel Appliances. Faces the beautiful quiet treed courtyard with waterfall. Private corner suite with bright south views. Large Primary BR With W/In Closet, 4 Pc Ensuite, South Facing Juliette Balcony. Gleaming Hardwood Floors, Large Pantry, West facing 3rd Is Currently A Den. Renovated Lobby/ Hallways. Walk To Nearby Yonge/ St Clair Conveniences, Deer Pk P.S, Brown School, York Priv. School, Balfour Park.
Property Features
- Date Listed: Friday, November 01, 2024
- City: Toronto
- Neighborhood: Yonge-St. Clair
- Major Intersection: Yonge & St. Clair
- Full Address: #602-1 Balmoral Avenue, Toronto, M4V 3B9, Ontario, Canada
- Living Room: Hardwood Floor, South View
- Kitchen: Breakfast Bar, O/Looks Dining
- Listing Brokerage: Royal Lepage Real Estate Services Ltd. - Disclaimer: The information contained in this listing has not been verified by Royal Lepage Real Estate Services Ltd. and should be verified by the buyer.





































