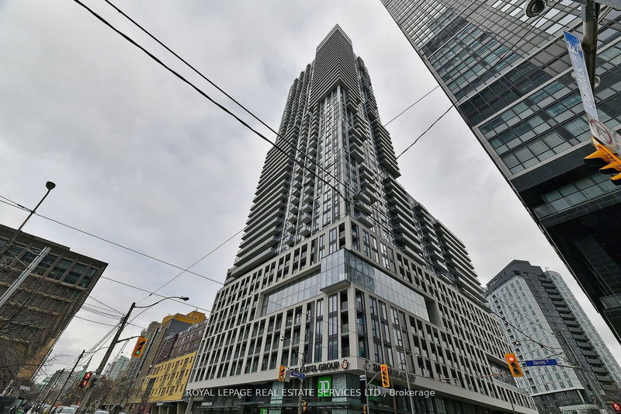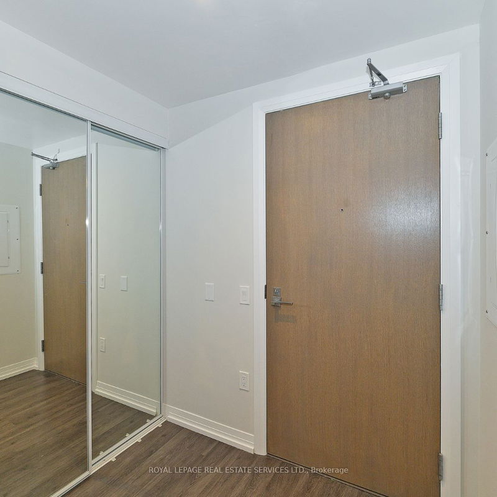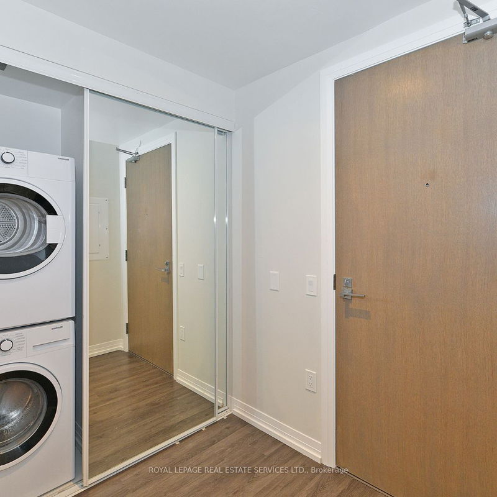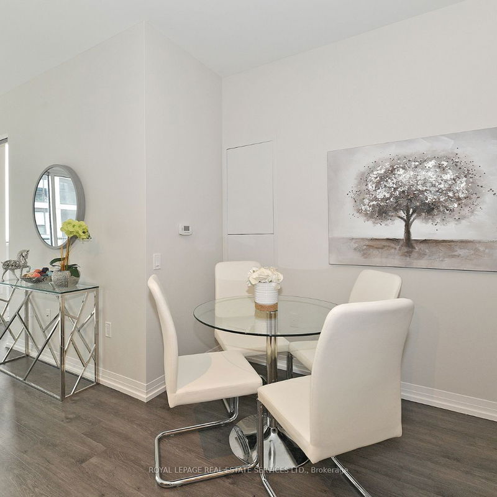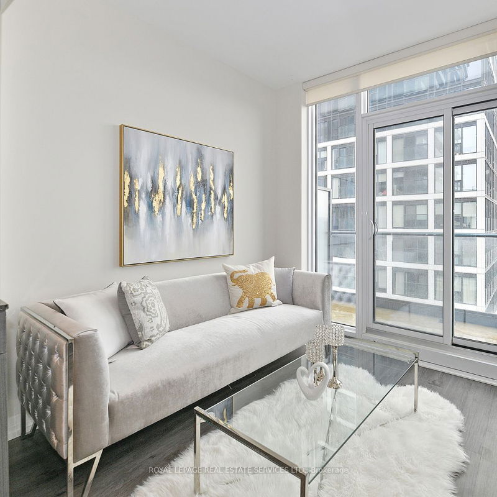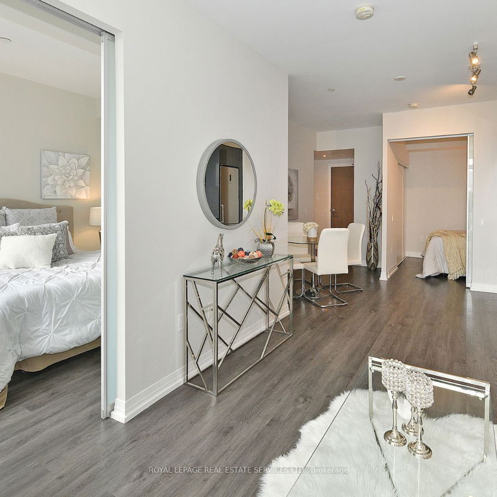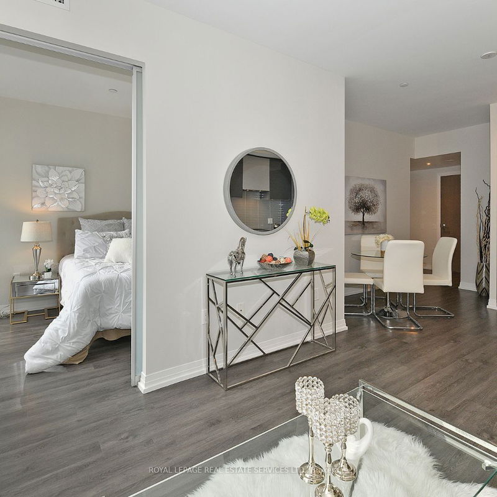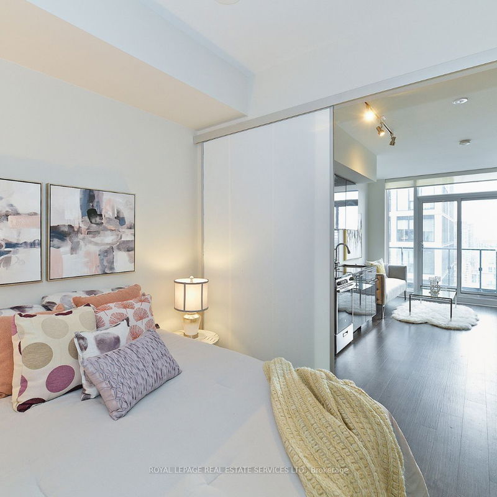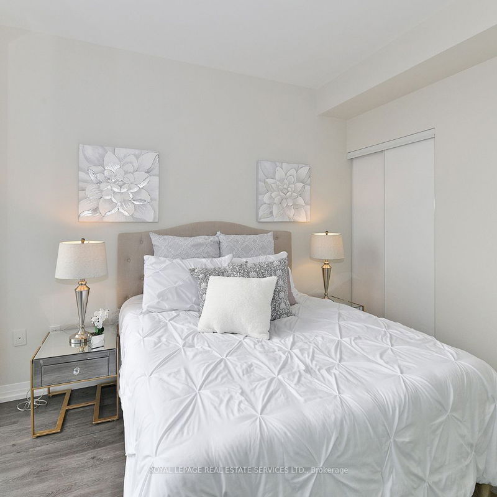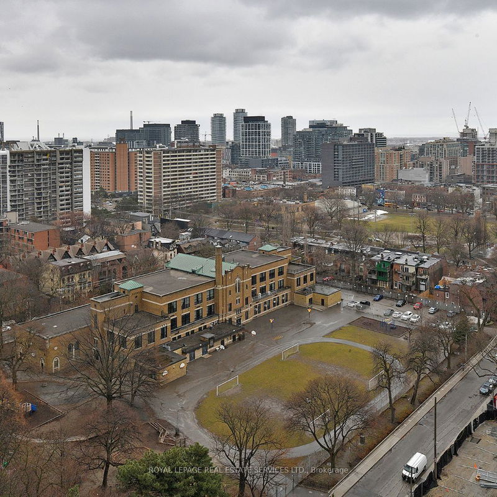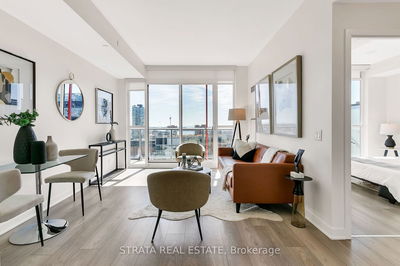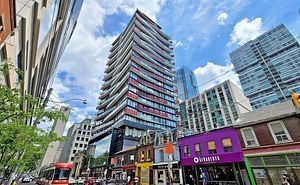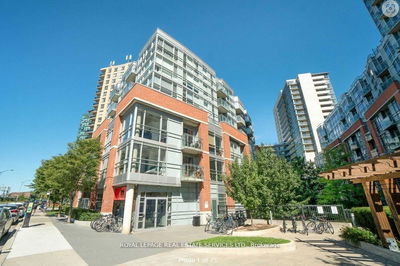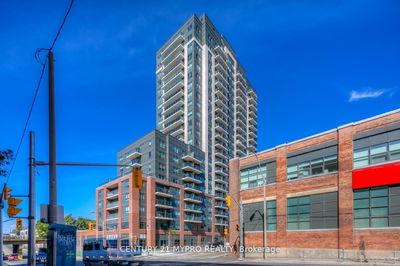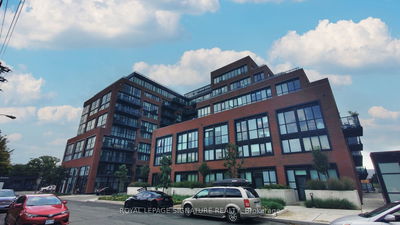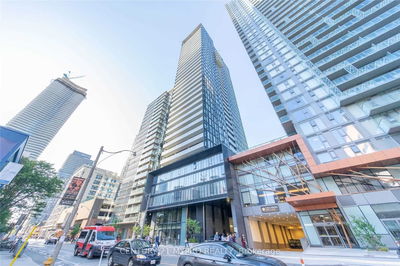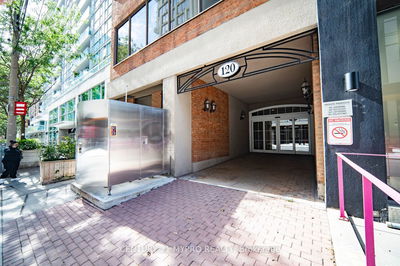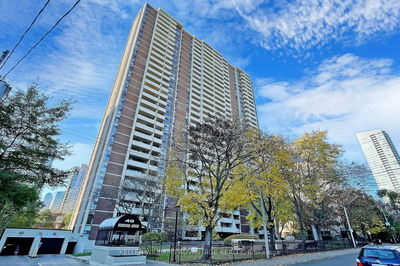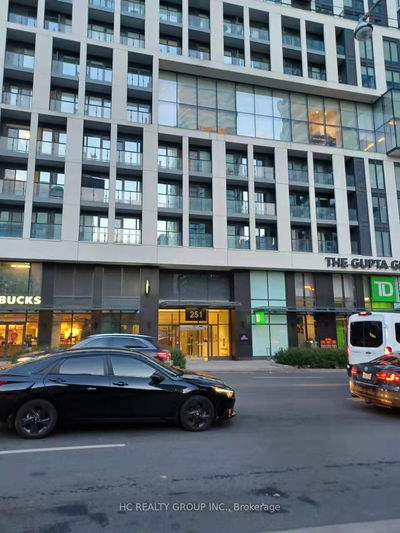Designer Upgraded Unit!! A Well Lit, Open Plan 2Bd Apartment Offering Essential Living Space. Perfectly Balanced Living/Dining Rm accommodate a Busy Lifestyle. W/Out to Balcony & Enjoy Lovely South-East Views and Lake Ontario! Primary Bd W/Closet & Floor to Ceiling Windows! Modern Fitted Kitchen W/Custom Backsplash, Stainless Steel Appliances, In Suite Laundry. Modern & Stylish, Contemporary Bath. Separate 2nd Bedroom W/ Double Closet & sliding Doors.
Property Features
- Date Listed: Friday, November 01, 2024
- City: Toronto
- Neighborhood: Church-Yonge Corridor
- Major Intersection: Jarvis/Dundas
- Full Address: 1915-251 Jarvis Street, Toronto, M5B 0C3, Ontario, Canada
- Living Room: Open Concept, Laminate, W/O To Balcony
- Kitchen: Combined W/Dining, Custom Backsplash, Stainless Steel Appl
- Listing Brokerage: Royal Lepage Real Estate Services Ltd. - Disclaimer: The information contained in this listing has not been verified by Royal Lepage Real Estate Services Ltd. and should be verified by the buyer.

