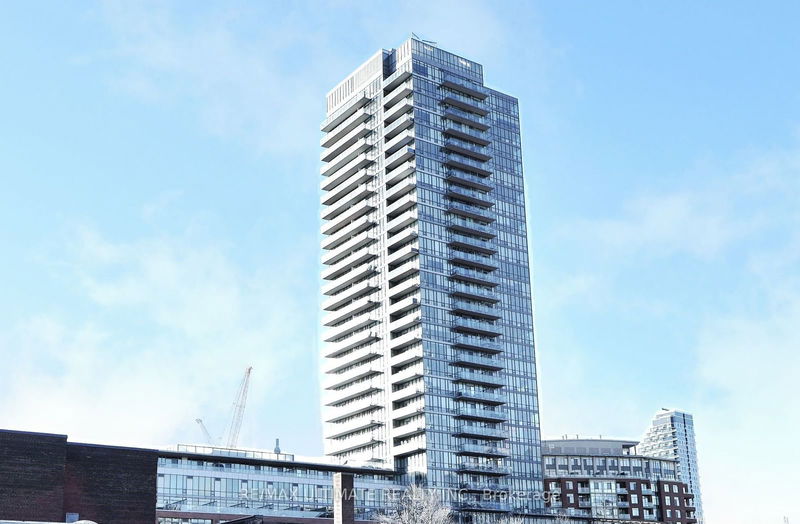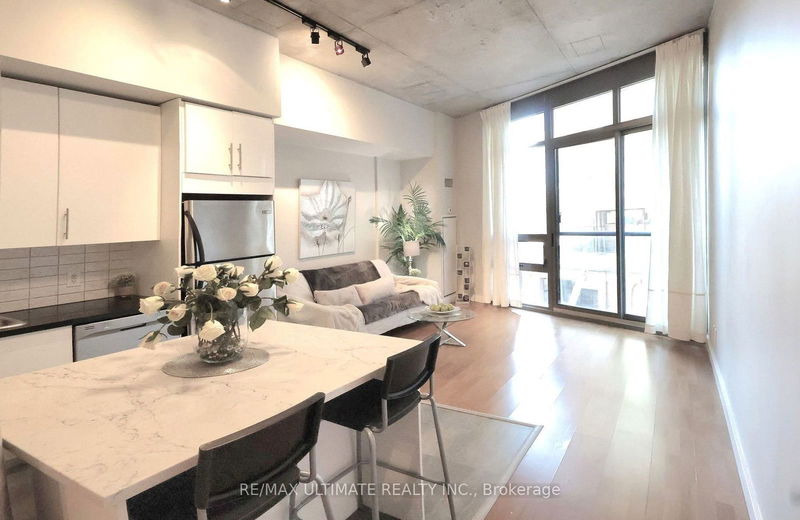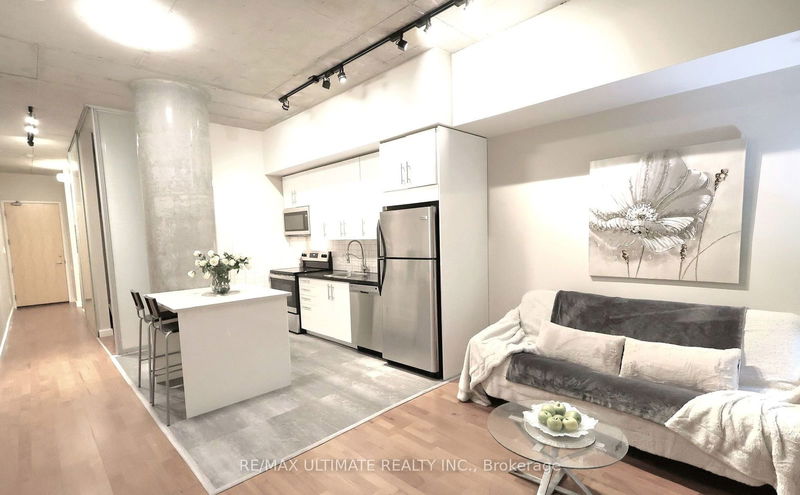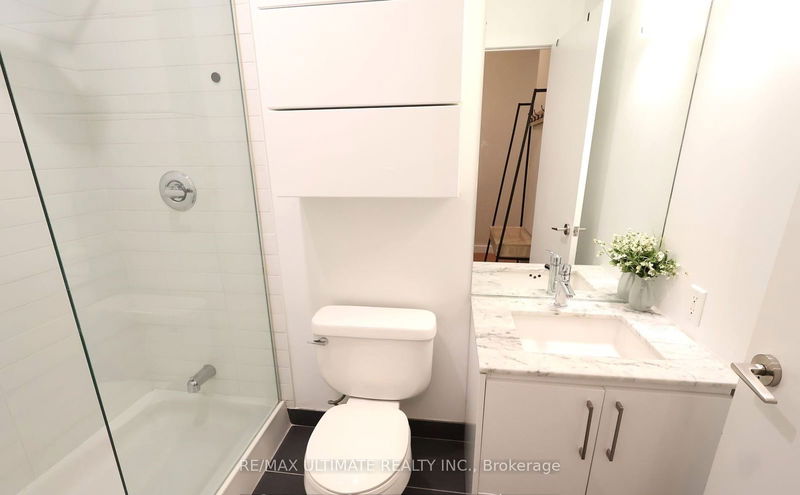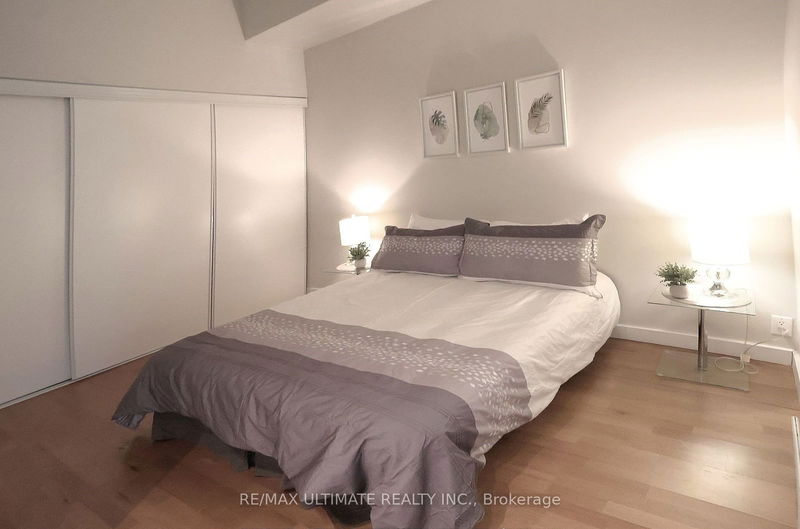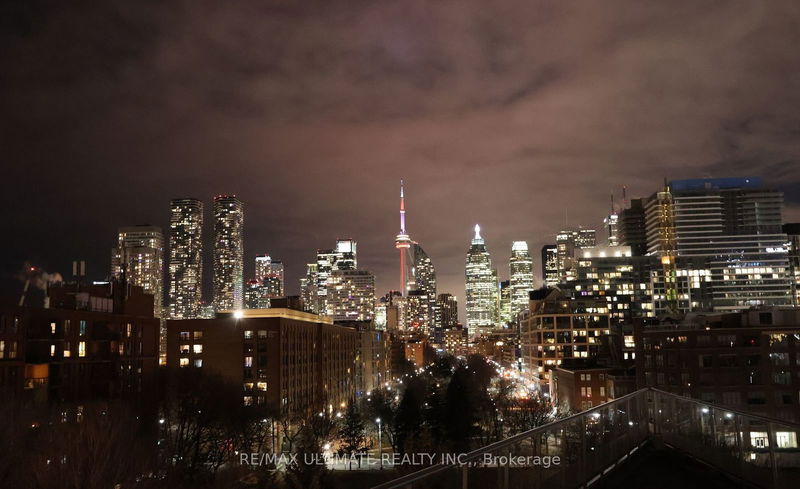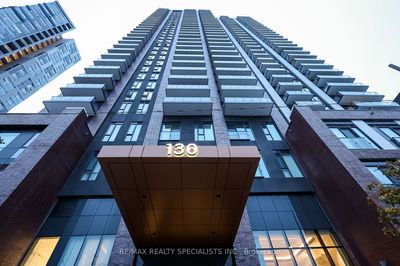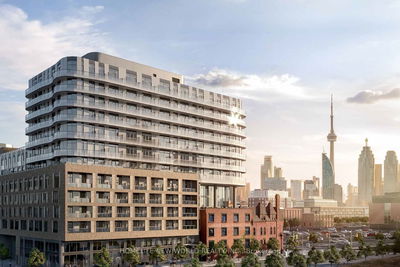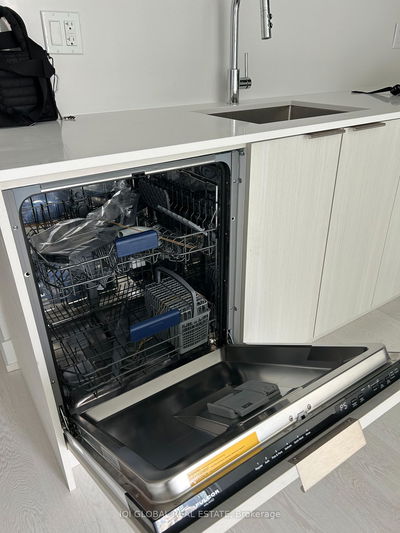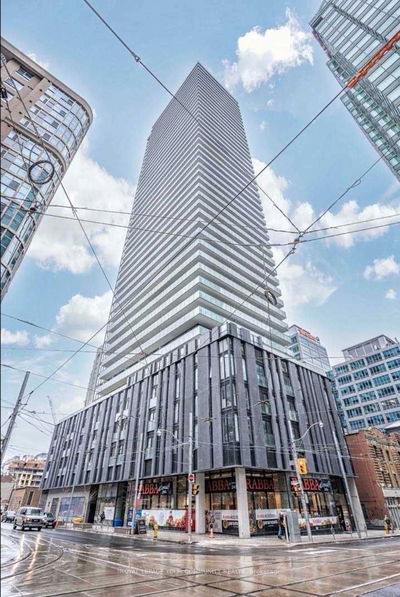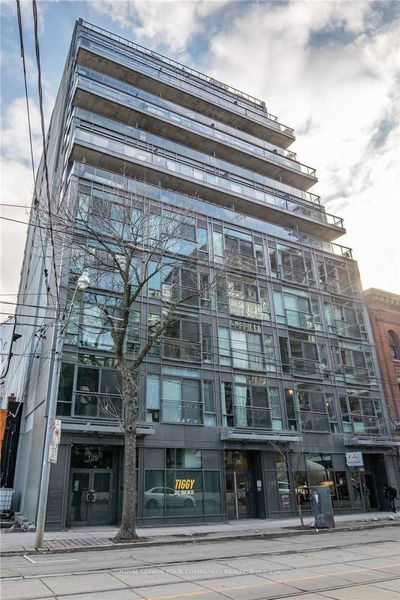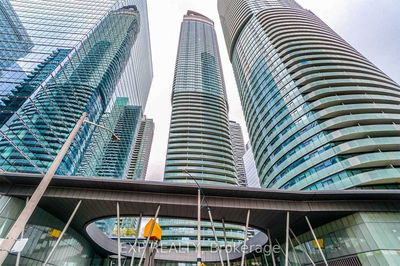Welcome to 33 Mill where lifestyle meets luxury in the heart of the acclaimed Historic Distillery District. This unit features a loft Style 1 bdrm Apartment, 10 Foot Exposed Concrete Ceilings, Frosted Sliding Glass Bedroom Doors, New Kitchen with central island, eat-in-kitchen area, quartz Countertop, Stainless Steel Appliances and lot of cabinets/storage. Open Concept Living/Dining/Kitchen Area w/Juliette Balcony. New bathroom vanity. Freshly painted. Amazing amenities: 24 Hour Concierge, Rooftop Outdoor Pool, Rooftop Terrace W/Bbq Area and WOW View Of The Toronto Skyline, Gym, Games Room & More! Triple A location for dining, cafes, shopping, walking, riding, transit, parks and the waterfront trail. Walk To St. Lawrence Market And The City's Financial/Entertainment Districts. Easy Access To Gardiner Expressway, Lakeshore.
Property Features
- Date Listed: Monday, November 04, 2024
- City: Toronto
- Neighborhood: Waterfront Communities C8
- Major Intersection: Front St E/Cherry St
- Full Address: 208-33 Mill Street, Toronto, M5A 3R3, Ontario, Canada
- Living Room: Open Concept, Juliette Balcony
- Kitchen: Stainless Steel Appl, Quartz Counter
- Listing Brokerage: Re/Max Ultimate Realty Inc. - Disclaimer: The information contained in this listing has not been verified by Re/Max Ultimate Realty Inc. and should be verified by the buyer.

