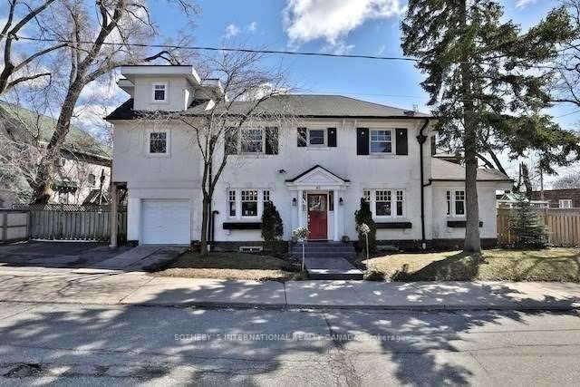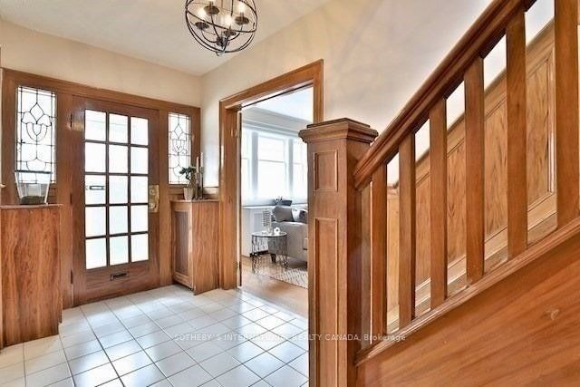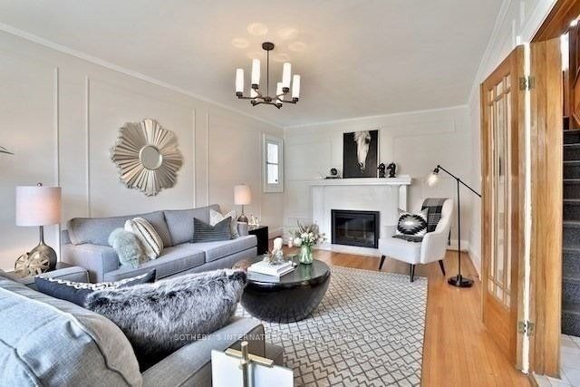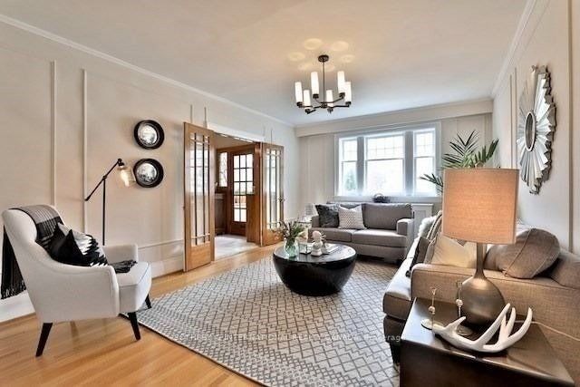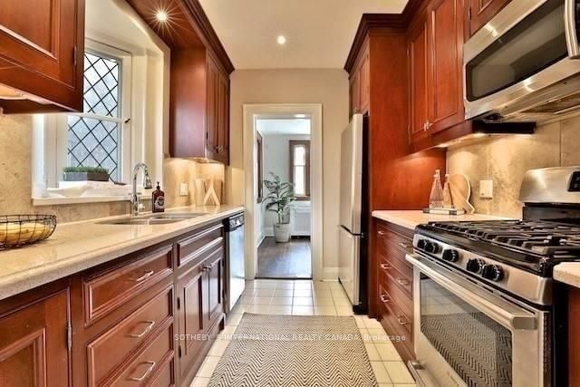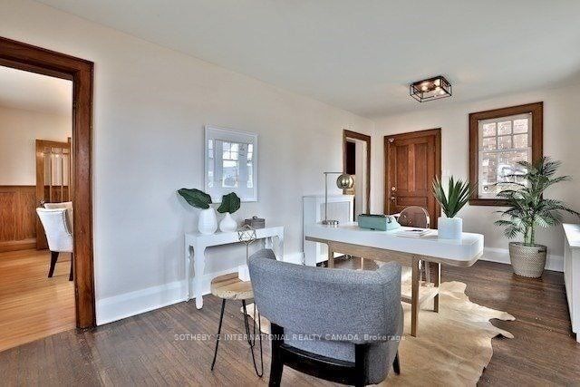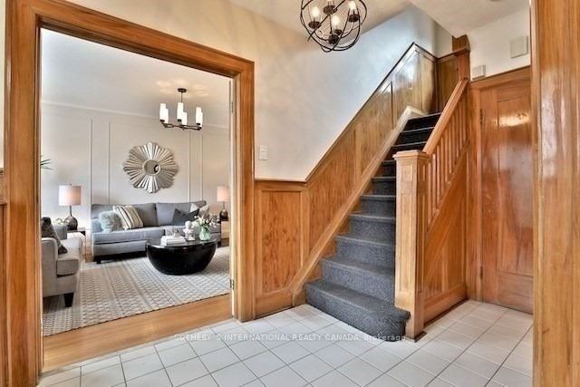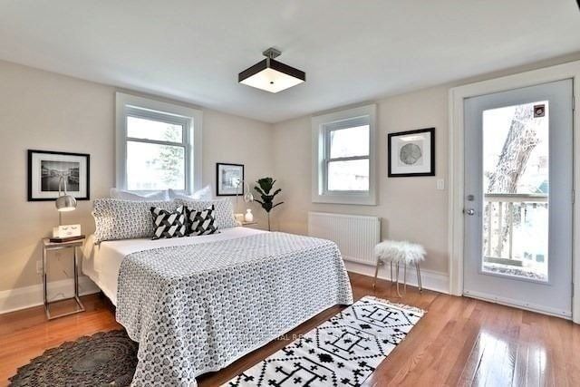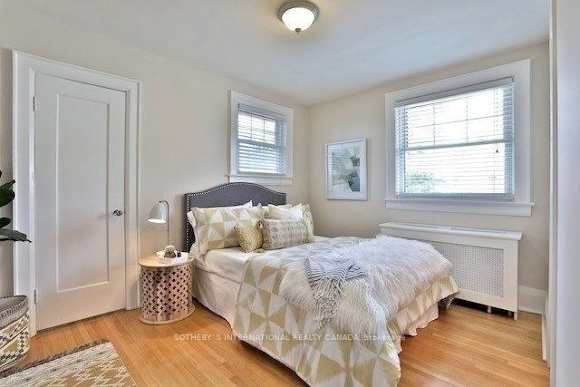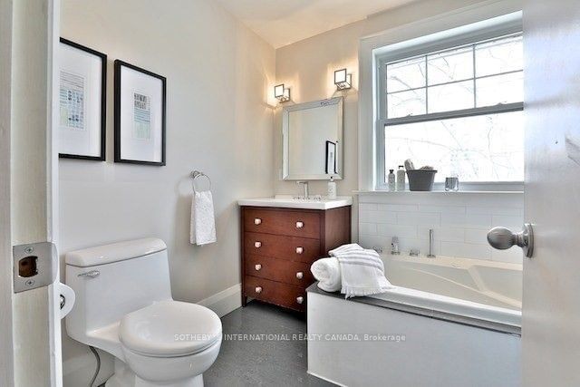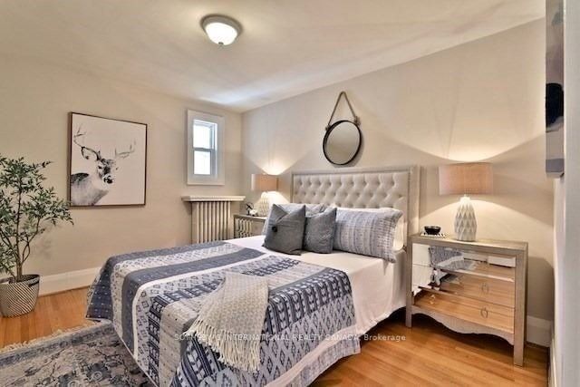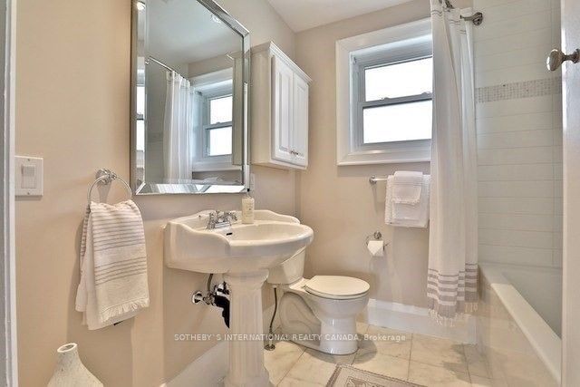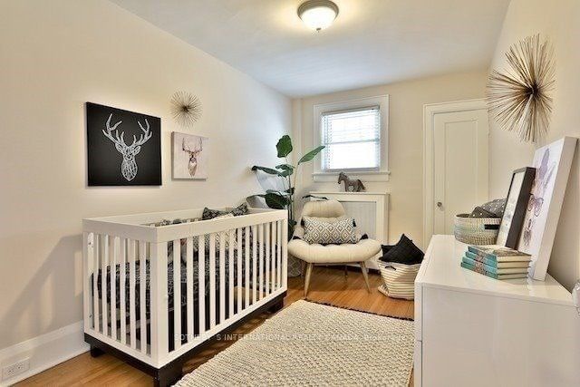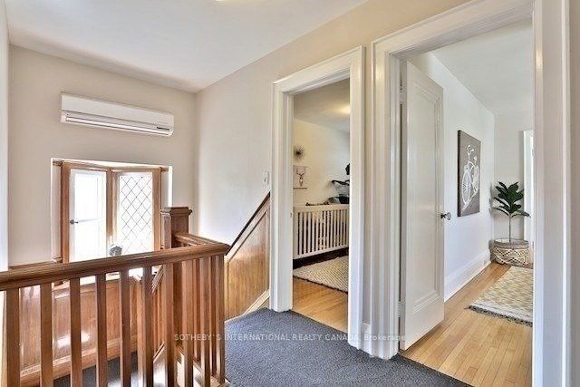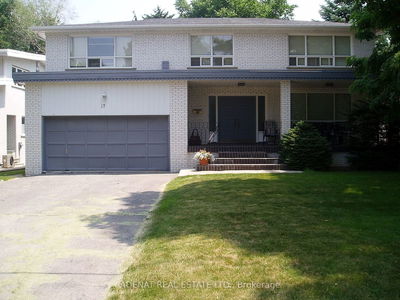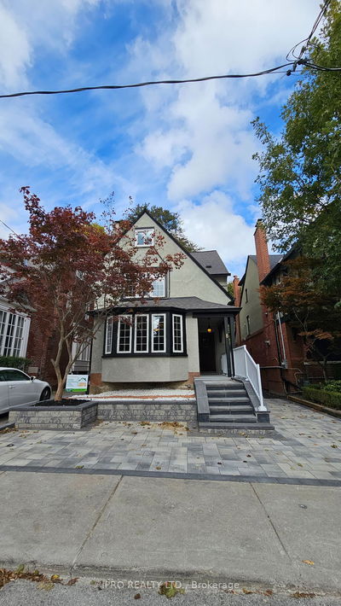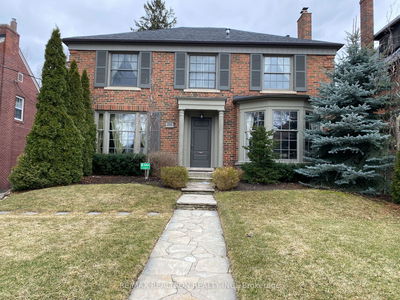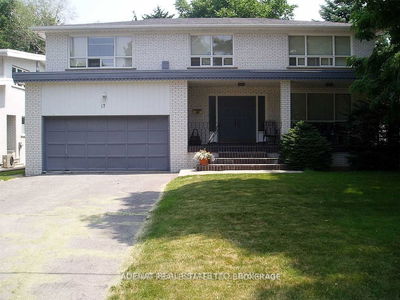Fantastic rental in Allenby with over 3200 square feet of beautifully fnished living space. This spacious home includes 4 plus1 bedrooms, 4 baths, a main floor family room, renovated kitchen with stainless steel appliances, parking and a finished basement. The third floor features a work-from--home space. High demand street just a short walk to Yonge Eglinton shops, schools and transit.
Property Features
- Date Listed: Thursday, November 07, 2024
- City: Toronto
- Neighborhood: Yonge-Eglinton
- Major Intersection: Eglinton And Avenue Road
- Living Room: Fireplace, Hardwood Floor, Picture Window
- Kitchen: Renovated, Bay Window, Stainless Steel Appl
- Family Room: Hardwood Floor, Walk-Out, Window
- Listing Brokerage: Sotheby`S International Realty Canada - Disclaimer: The information contained in this listing has not been verified by Sotheby`S International Realty Canada and should be verified by the buyer.

