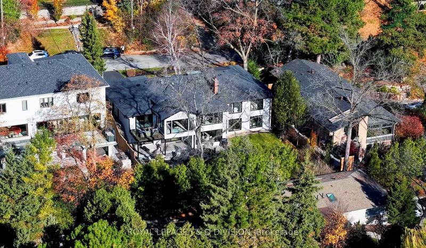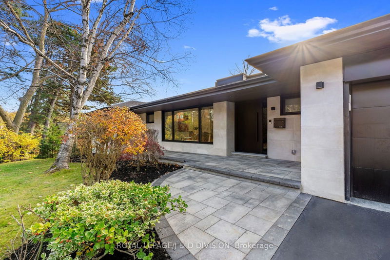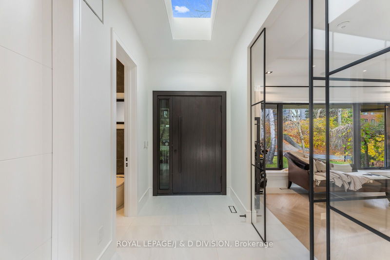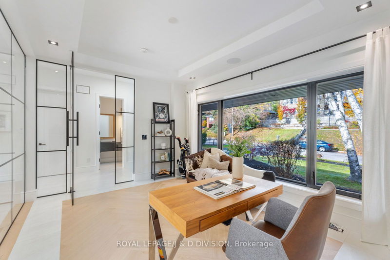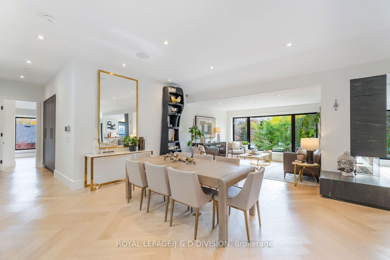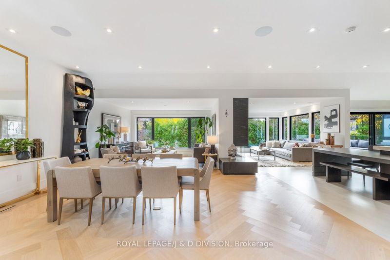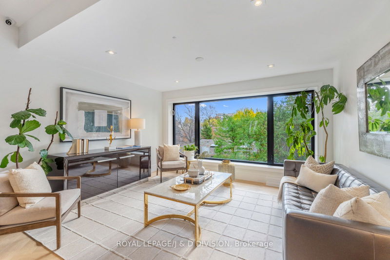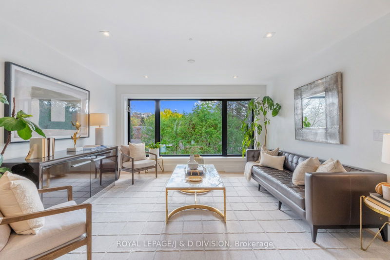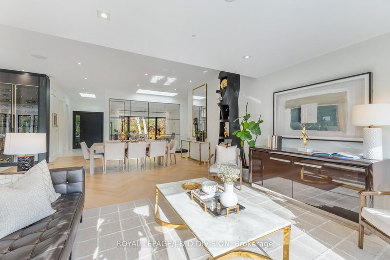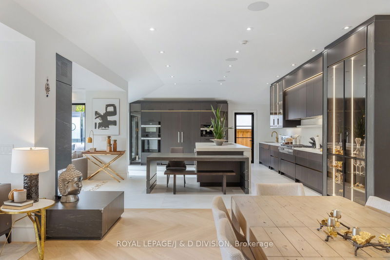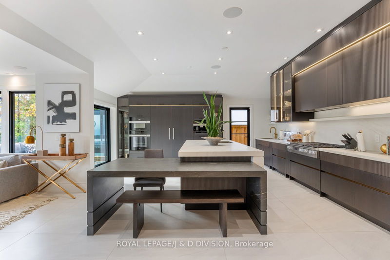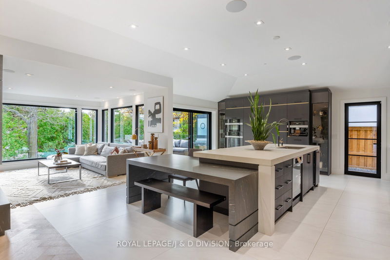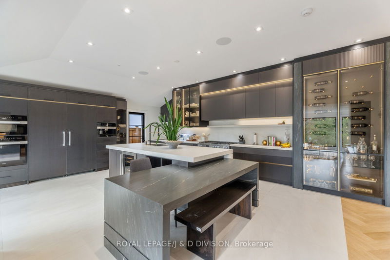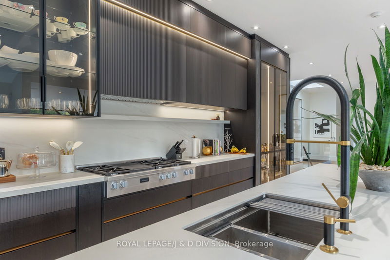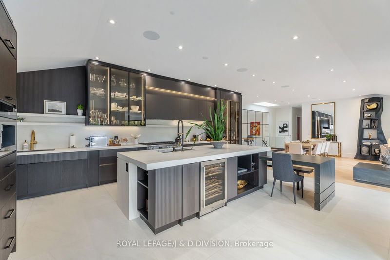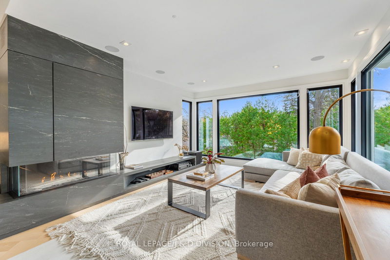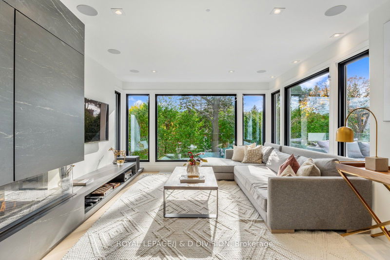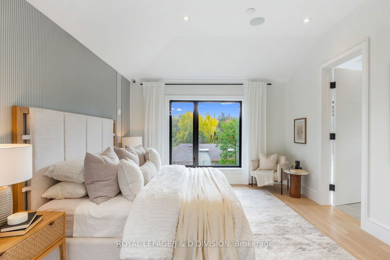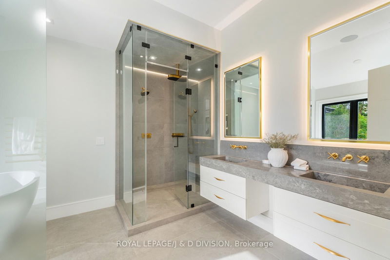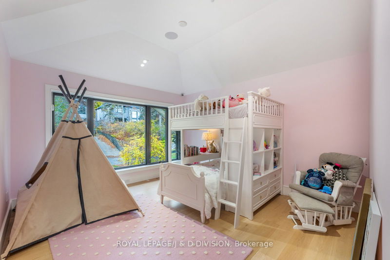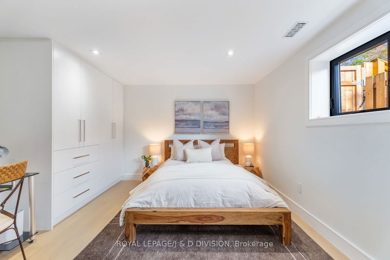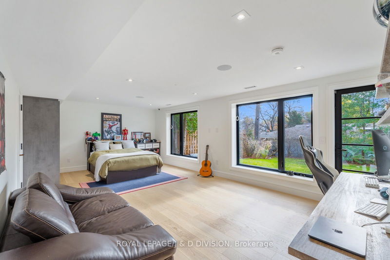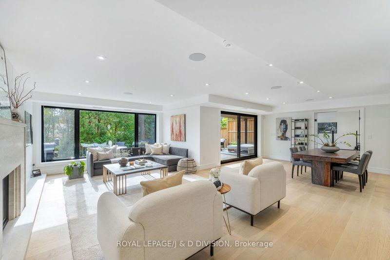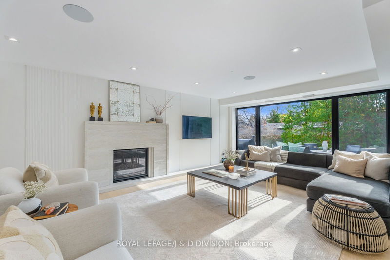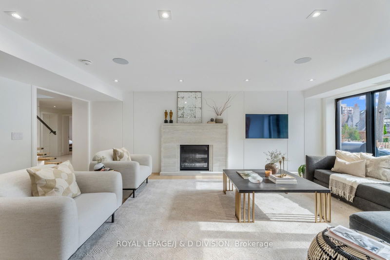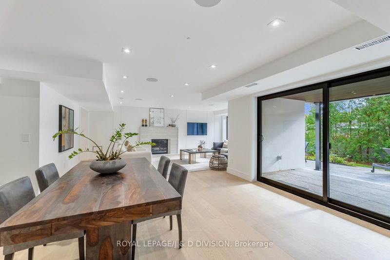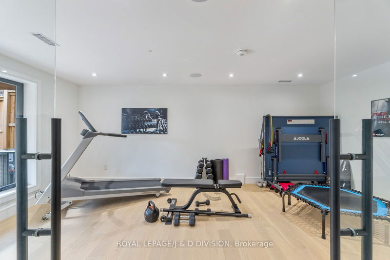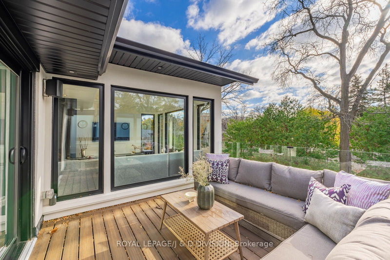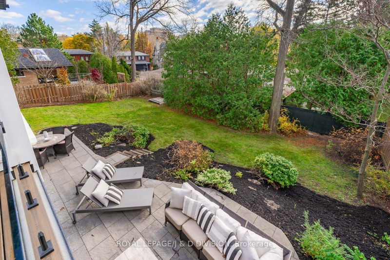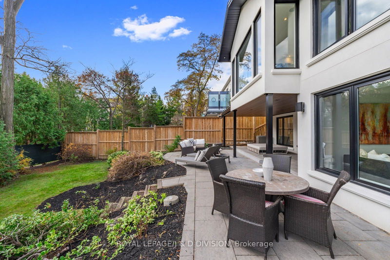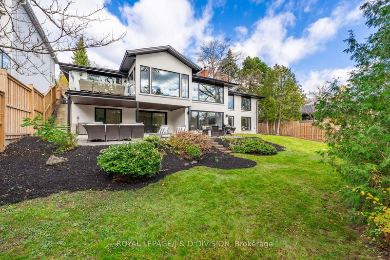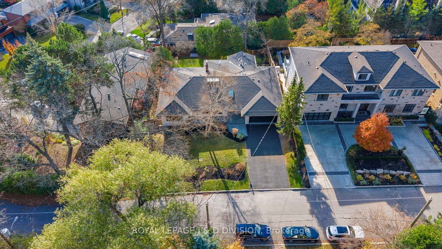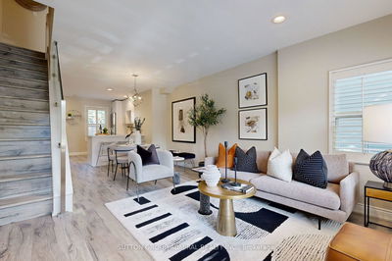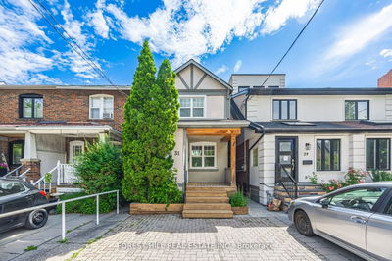Rare offering. Reconstructed bungalow in quiet crescent in a coveted Lawrence Park enclave. Modern design and contemporary features throughout. Choice materials including leather porcelain countertops, brushed gold accents, glass walls and railings. Open concept living with a Great Room feel. Large windows overlooking incredible greenery. 2 Bedrooms on main floor including a massive primary suite with walk-in closet and 5-piece ensuite including steam shower. Lower level at grade level with beautiful natural light and multiple walkouts. 2 additional bedrooms with ensuite bathrooms. Bonus recreation room and exercise room with glass doors. Sensational 80 x 125 foot south facing lot. Double car garage, private double driveway. Interlock front porch and side walkway to fenced backyard. Multiple patio surfaces including a balcony off the kitchen. Turn key living
Property Features
- Date Listed: Monday, November 18, 2024
- Virtual Tour: View Virtual Tour for 52 Sunnydene Crescent
- City: Toronto
- Neighborhood: Bridle Path-Sunnybrook-York Mills
- Major Intersection: Bayview/Blythwood
- Full Address: 52 Sunnydene Crescent, Toronto, M4N 3J6, Ontario, Canada
- Living Room: Hardwood Floor, 2 Way Fireplace, Open Concept
- Kitchen: B/I Appliances, Centre Island, W/O To Balcony
- Family Room: Hardwood Floor, 2 Way Fireplace, Open Concept
- Listing Brokerage: Royal Lepage/J & D Division - Disclaimer: The information contained in this listing has not been verified by Royal Lepage/J & D Division and should be verified by the buyer.

