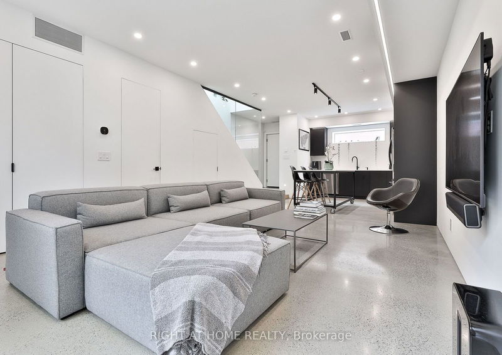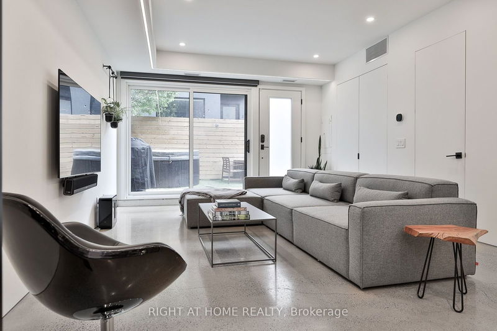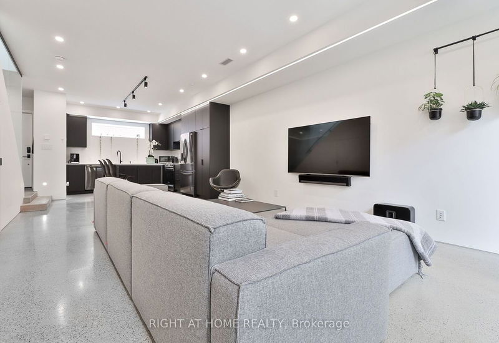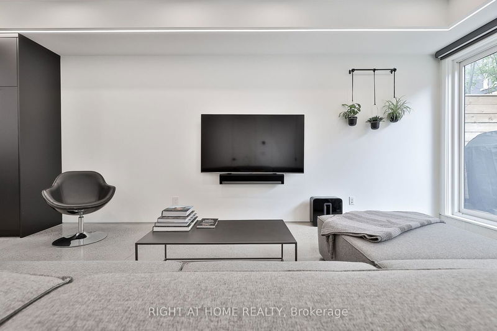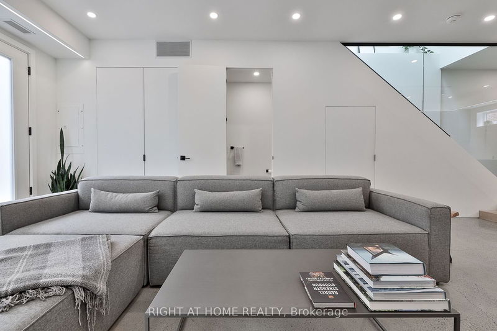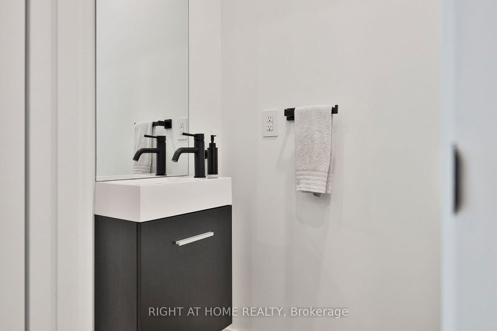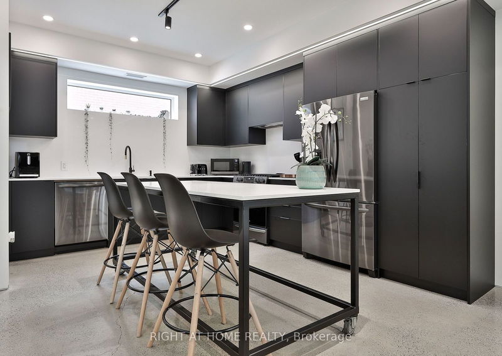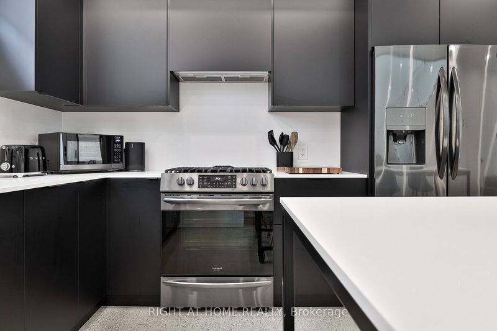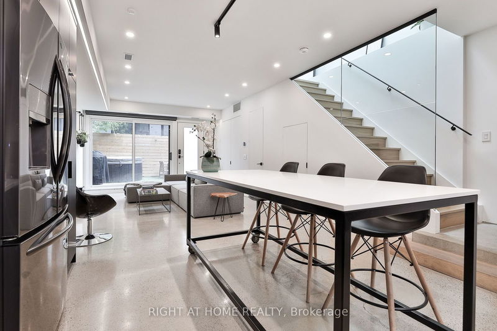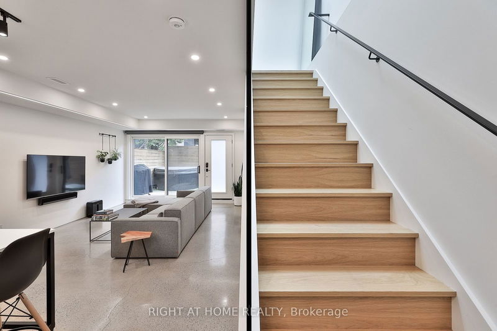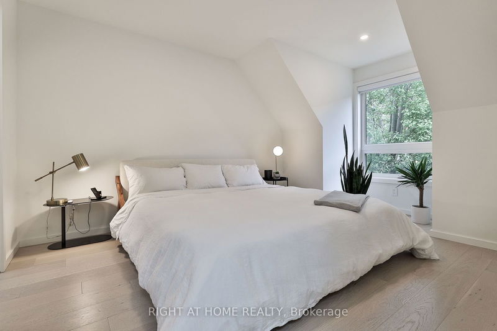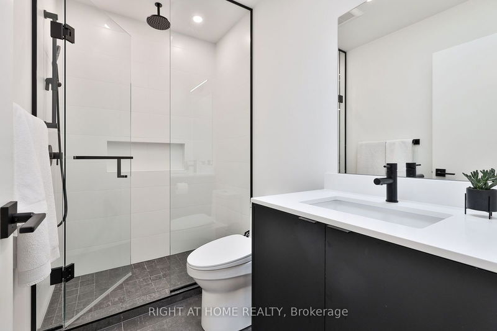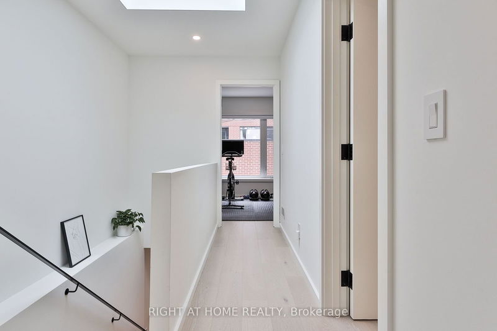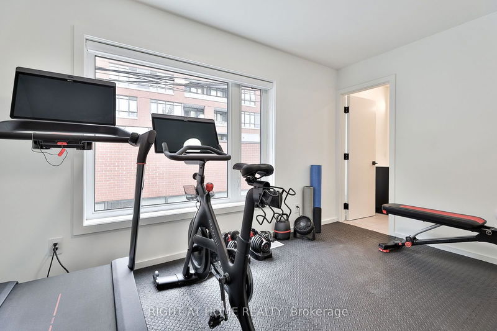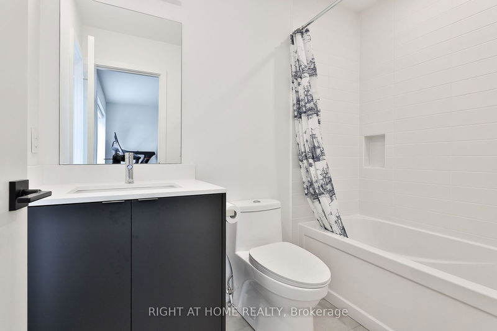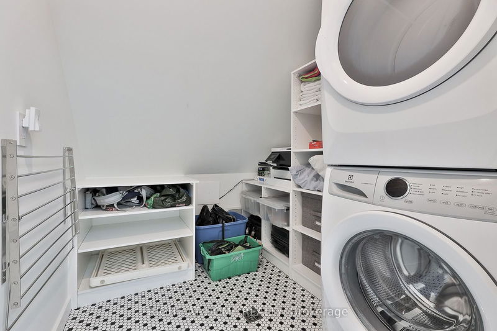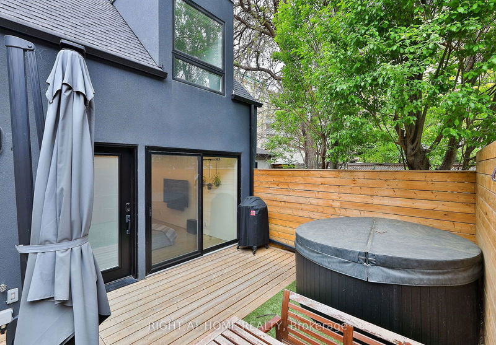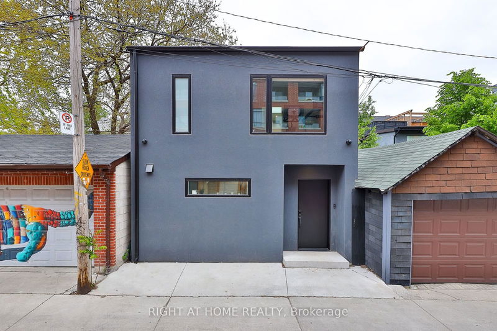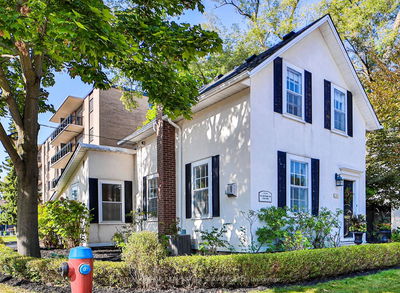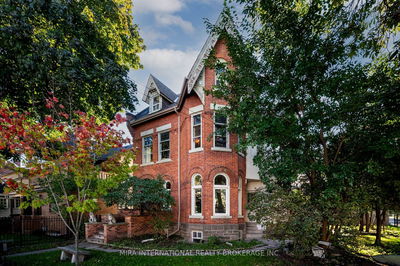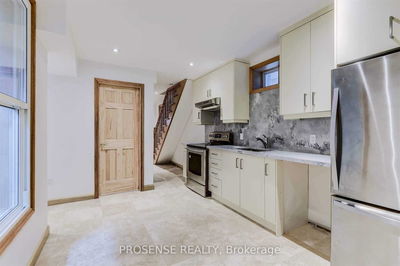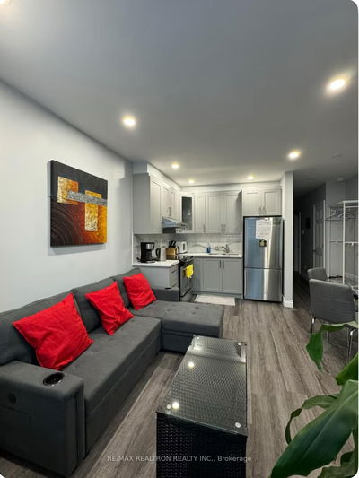This Two-Story Laneway House Offers An Exceptionally Bright And Spacious Design While Providing A Private And Unique Alternative To A Conventional Rental. Large Modern Kitchen With Full-Sized S/S Appliances & Eat-At Island. Polished Concrete, And Hardwood Flooring, Ample Closet & Storage Space. Main Floor Powder Plus Two Generously-Sized Bedrooms With Ensuite Baths Make This A Great Option For Shared Living. Two Private Entrances Plus A Fenced Rear Yard With Hot Tub And Gas Bbq Service. Off-Site Rental Parking Is Available At $220/Month & Is Conveniently Located In An Underground Garage With Access Off the Same Laneway. Street Permit Parking Is Available Per The City-Agent and Tenant To Confirm. Other Is Rear Yard.
Property Features
- Date Listed: Tuesday, November 26, 2024
- City: Toronto
- Neighborhood: Little Portugal
- Major Intersection: Queen St West & Dovercourt Rd
- Full Address: Laneway-74 Dovercourt Road, Toronto, M6J 3G4, Ontario, Canada
- Living Room: Combined W/Dining, Large Window, W/O To Yard
- Kitchen: Centre Island, Stainless Steel Appl, Window
- Listing Brokerage: Right At Home Realty - Disclaimer: The information contained in this listing has not been verified by Right At Home Realty and should be verified by the buyer.

