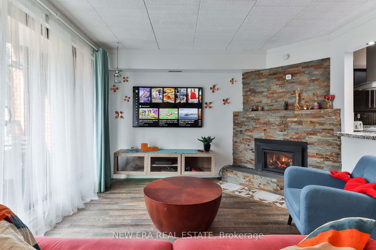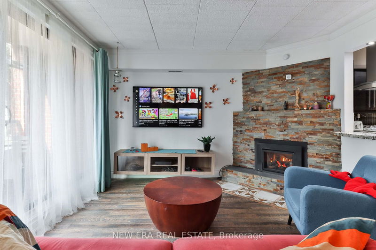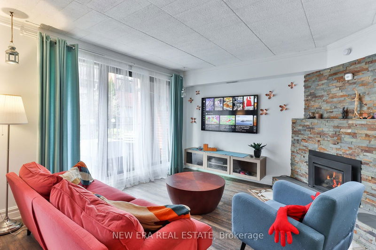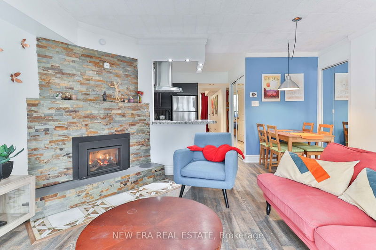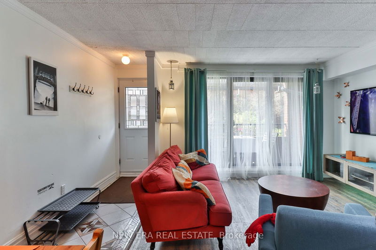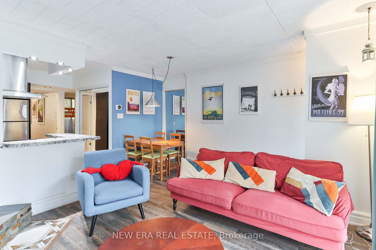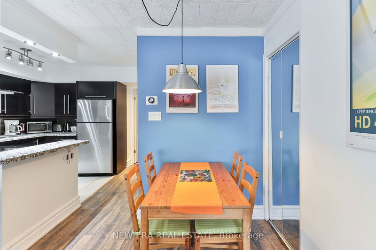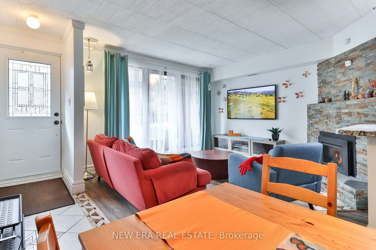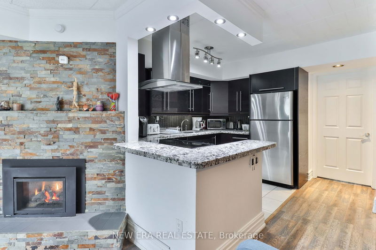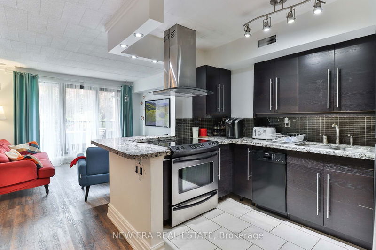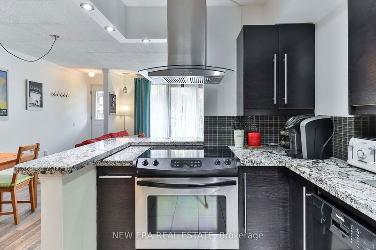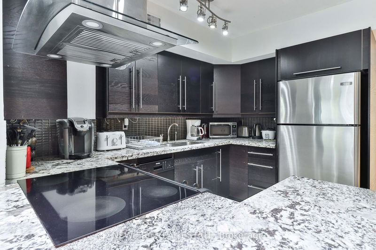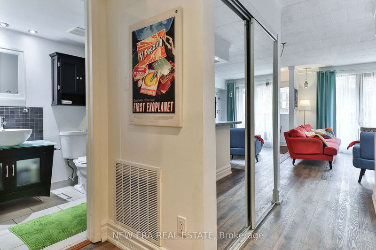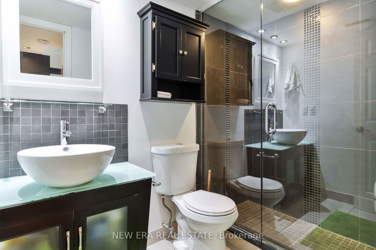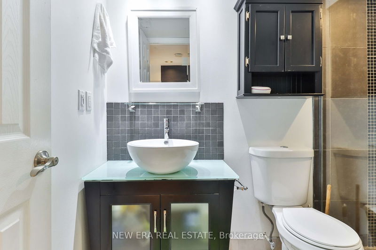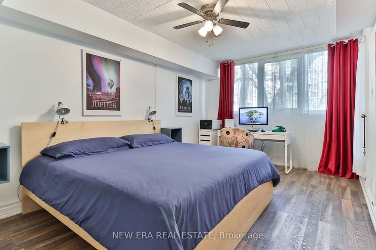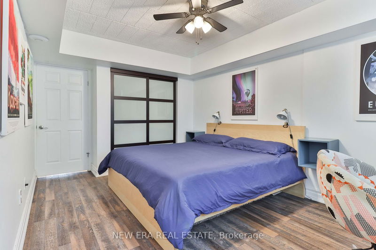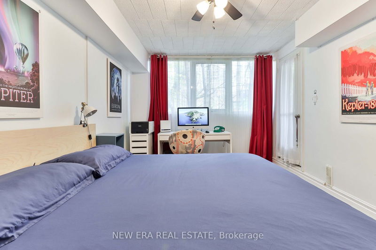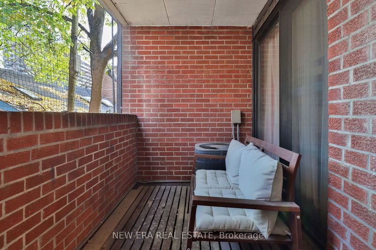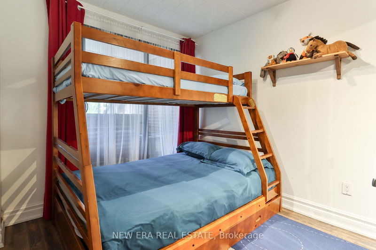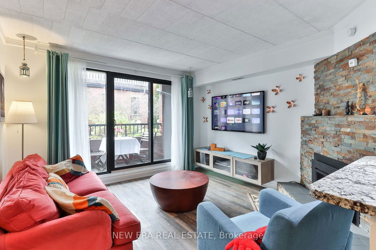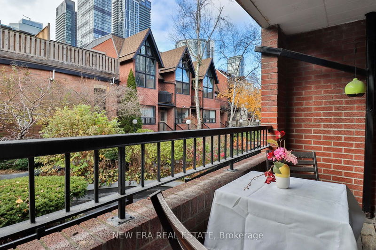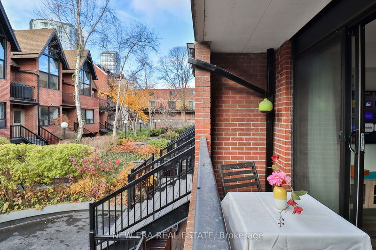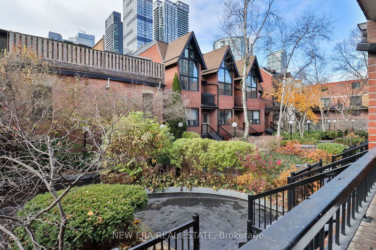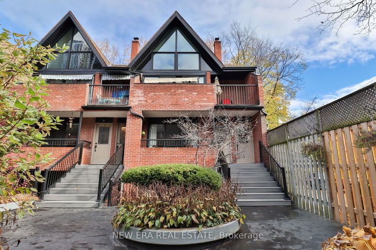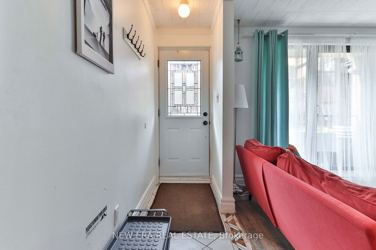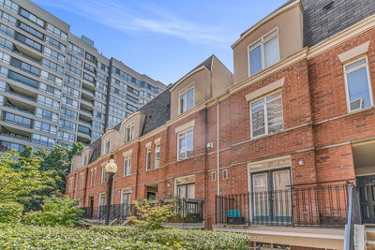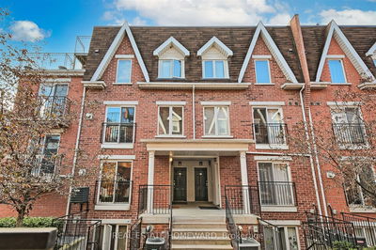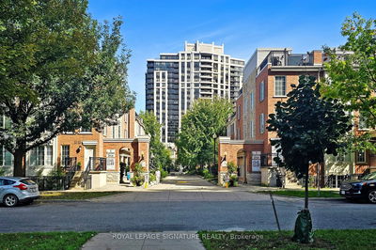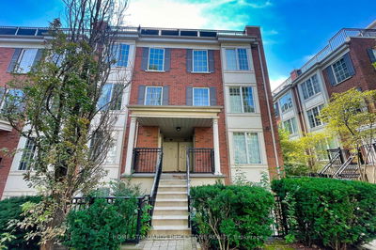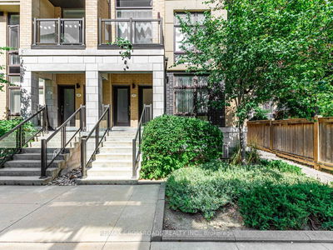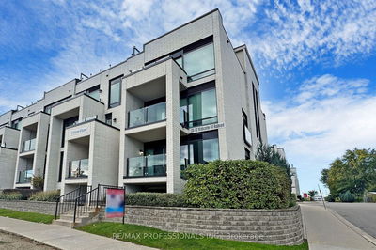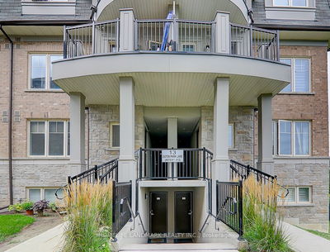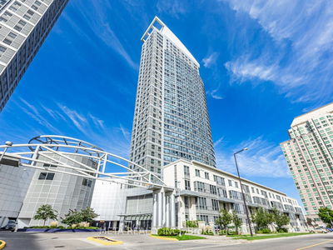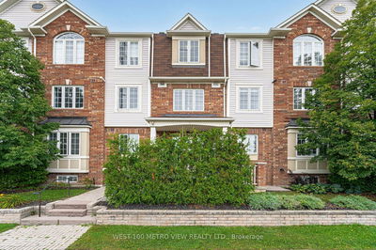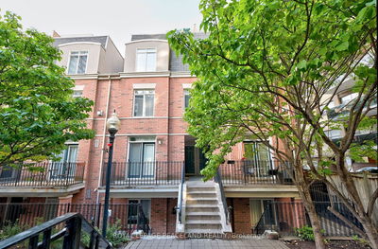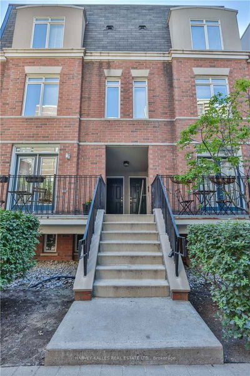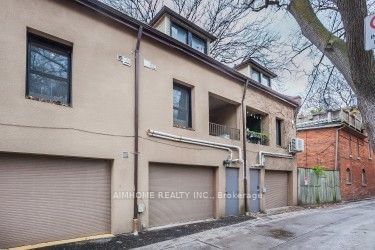Get ready for charming urban living in this adorable stacked condo townhome, nestled within a private courtyard just minutes from the Eaton Centre. This well-managed, secure, and gated community features an award-winning garden, offering a serene oasis amidst the bustling city.Step inside to an open-concept living area that seamlessly combines the kitchen and living room, perfect for modern lifestyles. The living room boasts a cozy gas-fired fireplace, ideal for those cold winter nights. The newly installed windows and patio doors (2022) enhance energy efficiency and aesthetic appeal.The ample master bedroom includes a built in closet and provides a walkout to a back balcony a personal retreat for relaxation. An additional bedroom, perfect for a child's room or home office, also features a closet for extra storage.Enjoy outdoor living with a front balcony that overlooks the quiet, private gardens of the complex, allowing you to soak in the tranquil surroundings.This unit includes a dedicated parking spot space number 16in the underground garage, and the building offers visitor parking for your guests' convenience. The community provides a communal bike locker for secure bicycle storage.Security and convenience are paramount with the ButterflyMX Intercom system, which works seamlessly with your smartphone. Features include remote swipe-to-open access, virtual keys, delivery PINs, video calling, and voice controls.Don't miss this opportunity to own a delightful home in a tranquil and secure community, all within a few minutes' walk from premier shopping, dining, and entertainment options of the downtown core.
Property Features
- Date Listed: Wednesday, November 27, 2024
- City: Toronto
- Neighborhood: Moss Park
- Major Intersection: Shuter/SHerbourne
- Full Address: 16-17 Pembroke Street, Toronto, M5A 2N6, Ontario, Canada
- Living Room: W/O To Balcony
- Kitchen: Granite Counter
- Listing Brokerage: New Era Real Estate - Disclaimer: The information contained in this listing has not been verified by New Era Real Estate and should be verified by the buyer.

