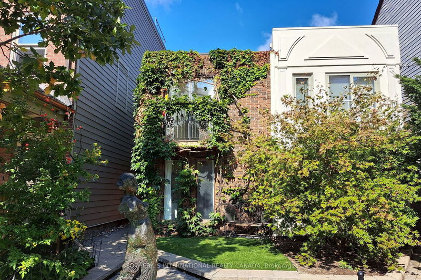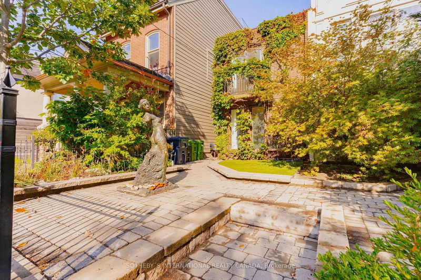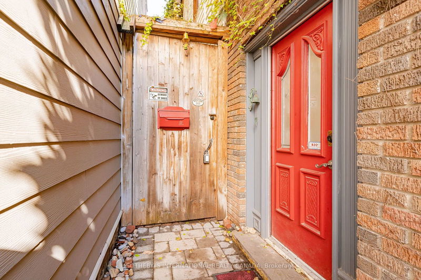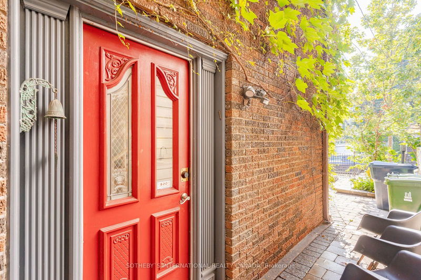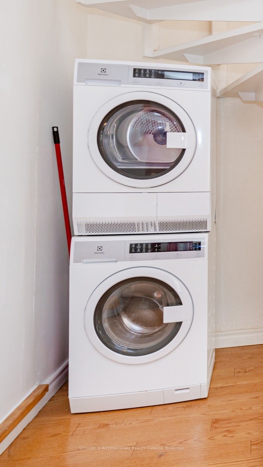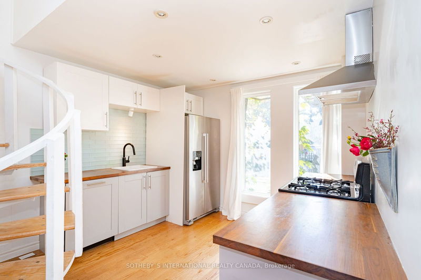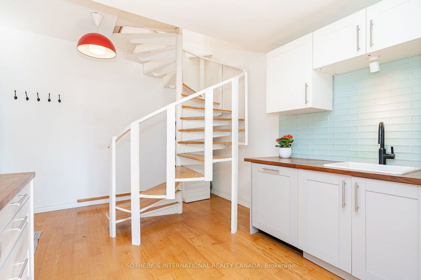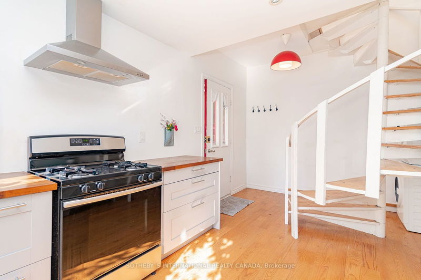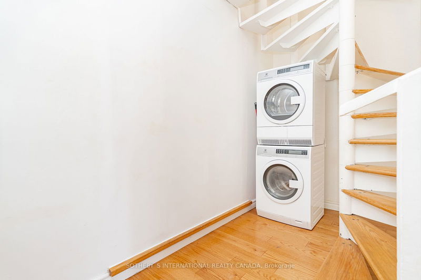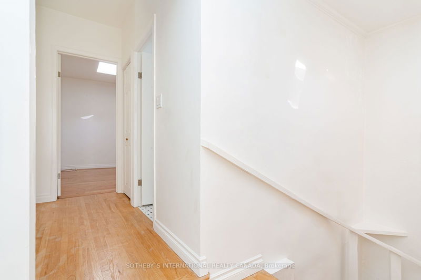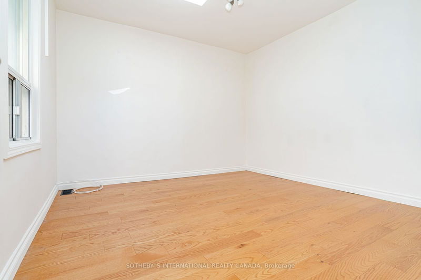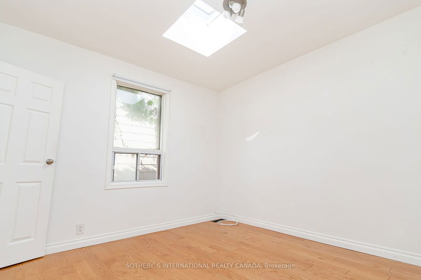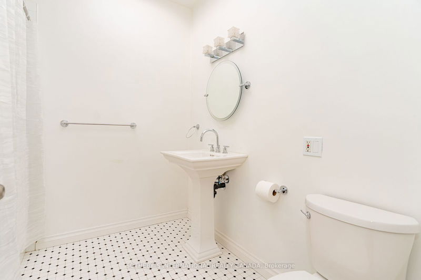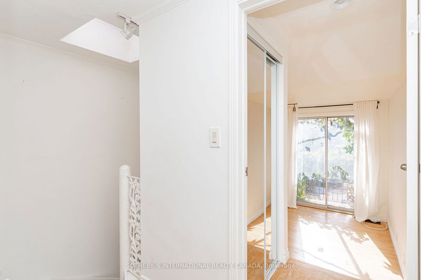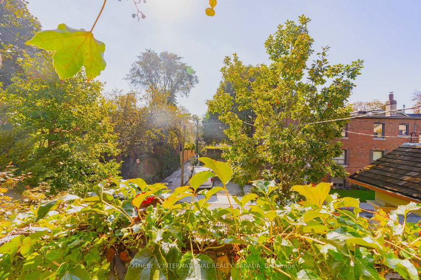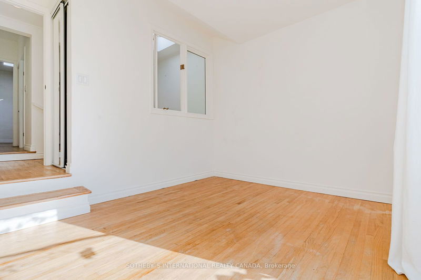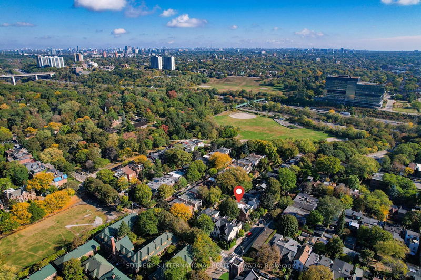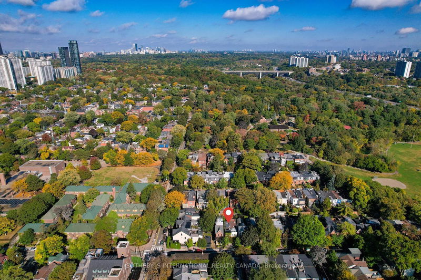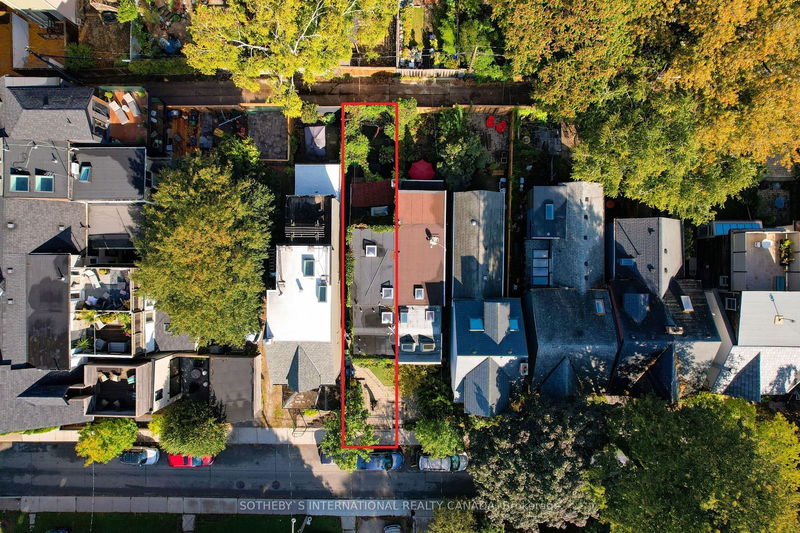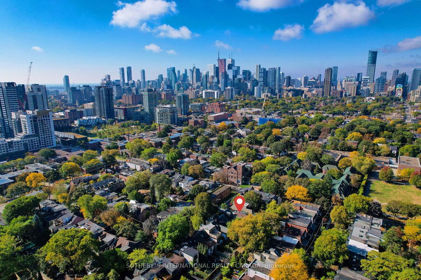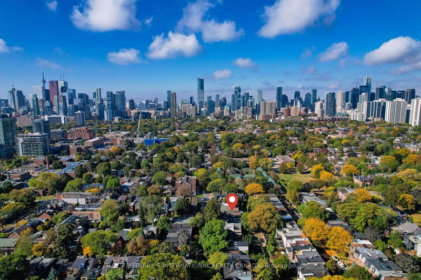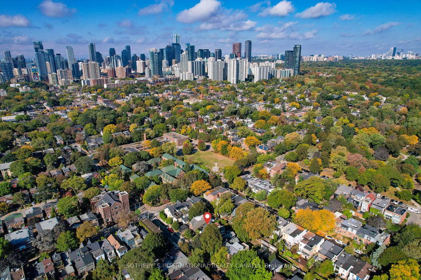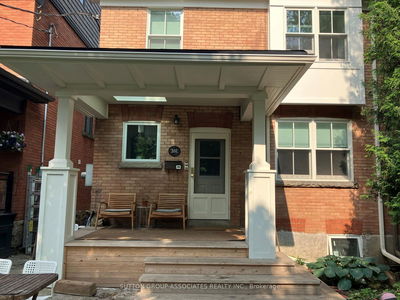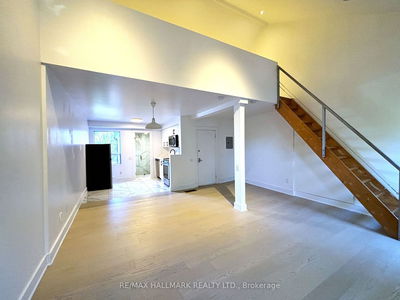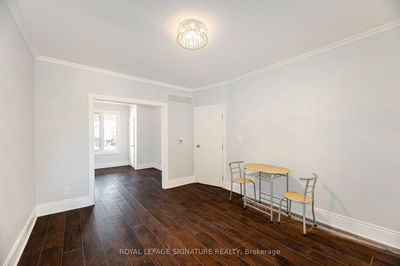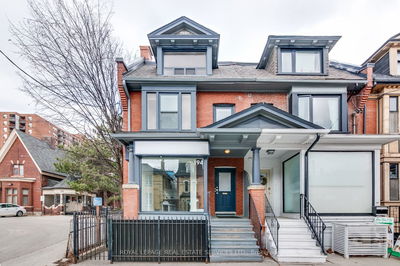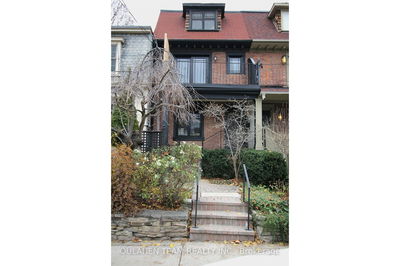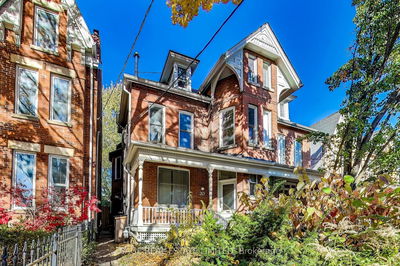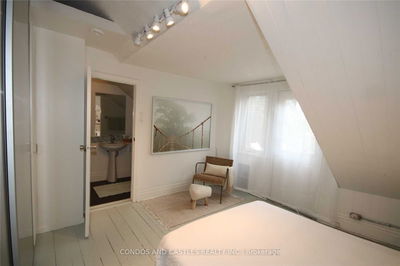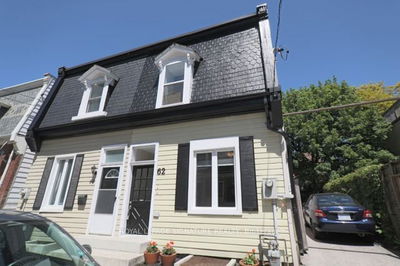Cabbagetown 1 Bed, 1 Bath, Apartment With Private Entrance. Occupying The Front Half Of The Ground Floor And The Entire 2nd Floor Of A House, This Apt Features Hardwood Flooring, High Ceilings, Pot Lighting, Skylights, Juliette Balcony, And Charm Galore. The Renovated Stylish Kitchen Includes Painted Shaker Cabinets, Hardwood Counters, Side-By-Side Refrigerator/Freezer, Fully Integrated D/W With Cabinet Panel, Gas Range, And Stainless Hood Fan. The Main Floor Includes Room For A Bistro Table For Two And A Laundry Area Tucked Underneath The Circular Stairs. On The 2nd Floor, The Living Room Features A Skylight And Juliette Balcony Overlooking The Front Garden. The Large Bedroom Has A Skylight And Renovated Spacious Bathroom With Oversize Soaker Tub, Mosaic Tile Floor, And Skylight. The Fenced-In Front Garden Is A Wonderful Extension Of The Interior Living Space With Sunny South Exposure. Pets Are Welcome. No Smoking.
Property Features
- Date Listed: Tuesday, December 03, 2024
- City: Toronto
- Neighborhood: Cabbagetown-South St. James Town
- Major Intersection: Carlton and Sumach
- Full Address: Unit #1-114 Spruce Street, Toronto, M5A 2J5, Ontario, Canada
- Kitchen: Hardwood Floor, Renovated, Stainless Steel Appl
- Living Room: Hardwood Floor, Juliette Balcony, O/Looks Frontyard
- Listing Brokerage: Sotheby`S International Realty Canada - Disclaimer: The information contained in this listing has not been verified by Sotheby`S International Realty Canada and should be verified by the buyer.

