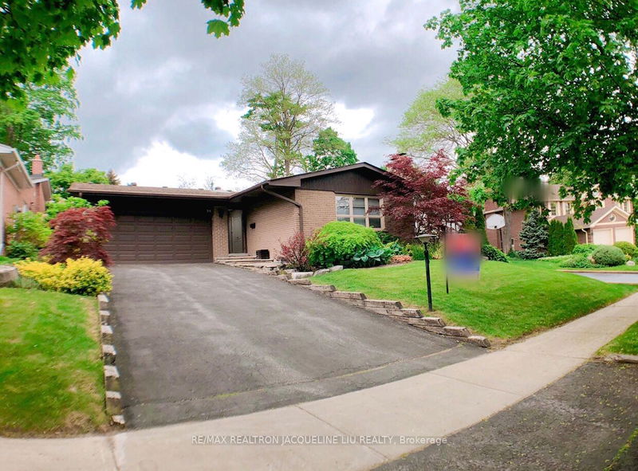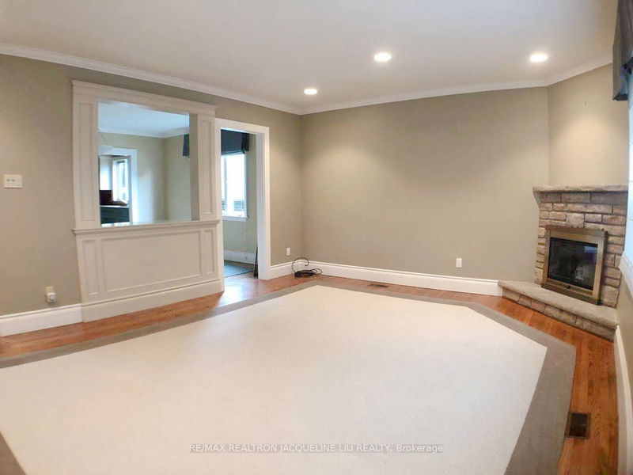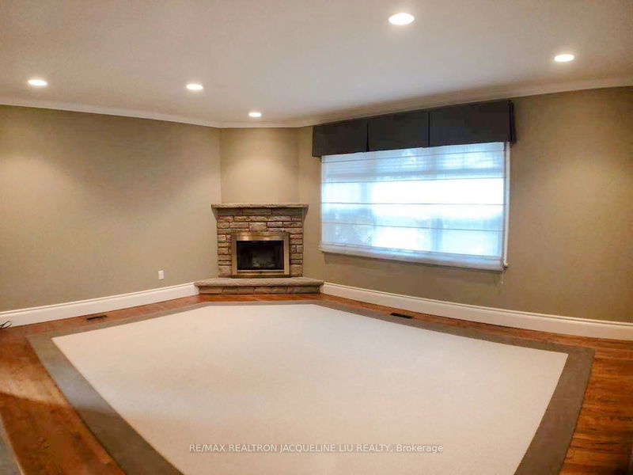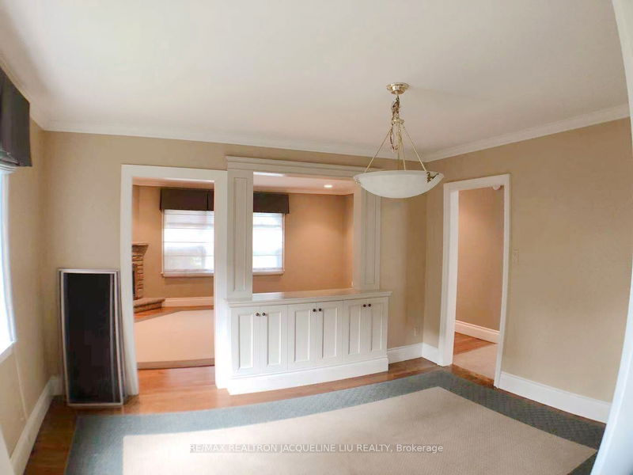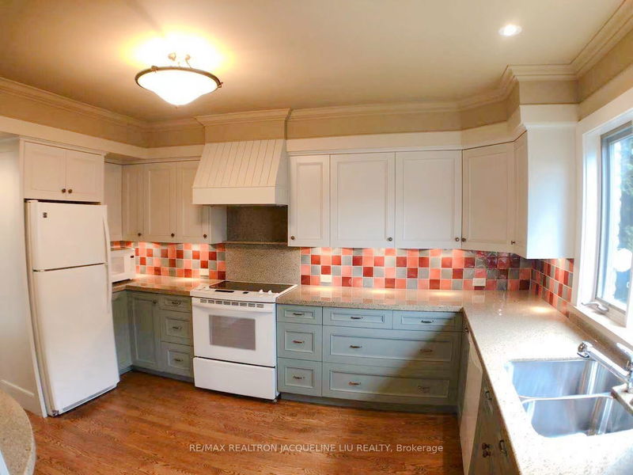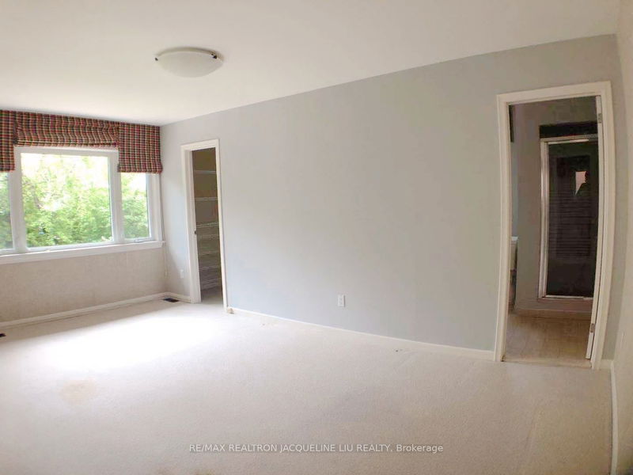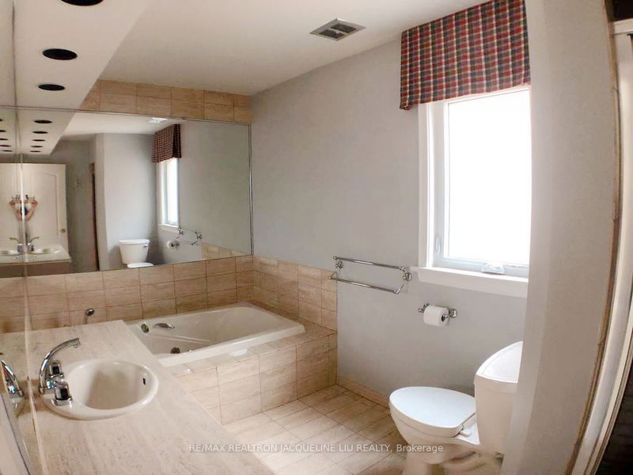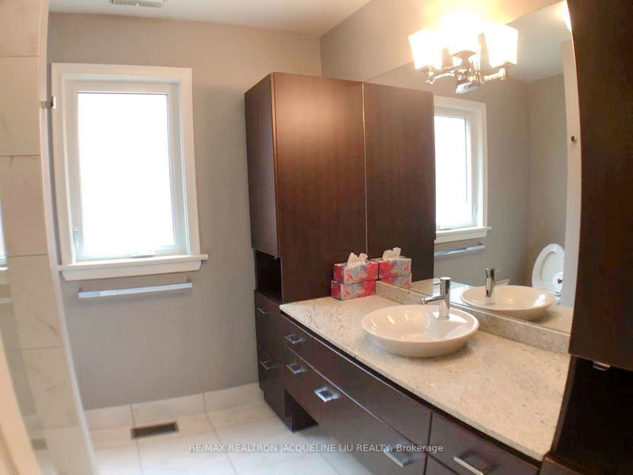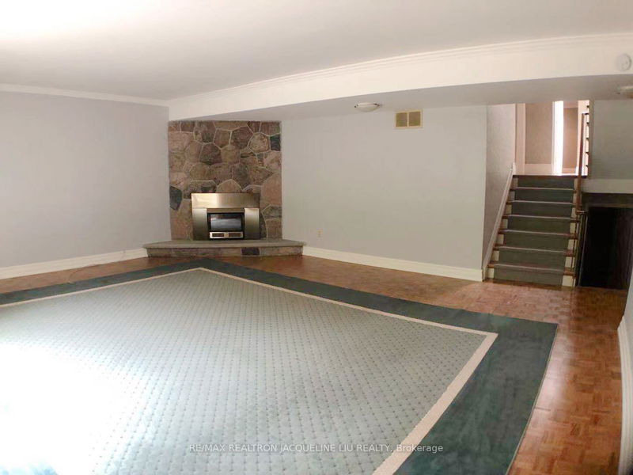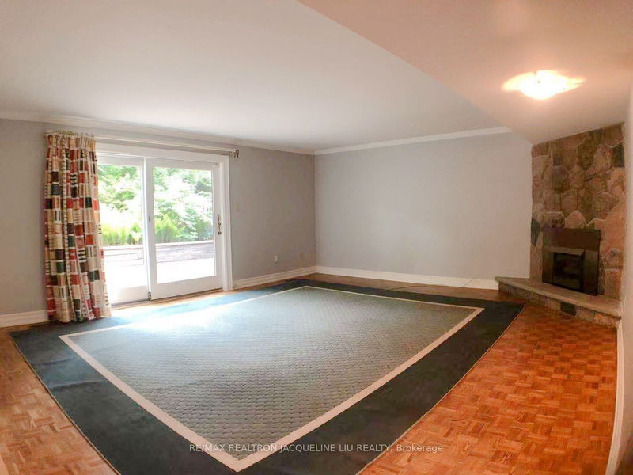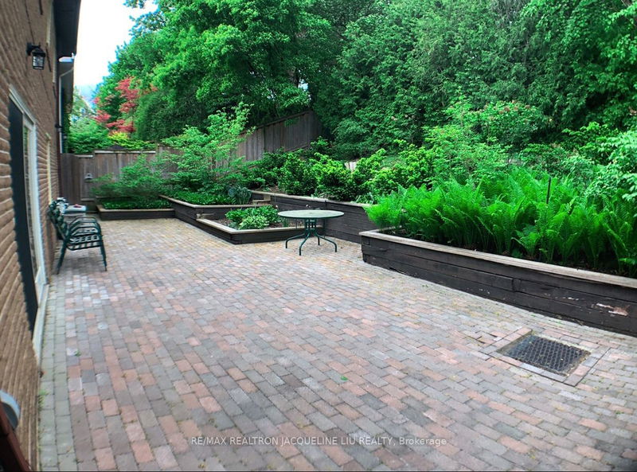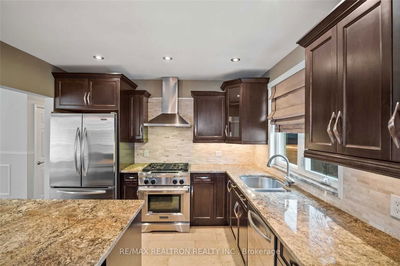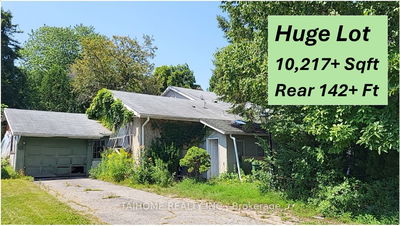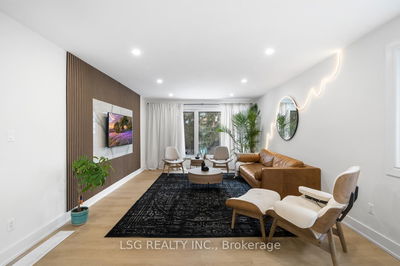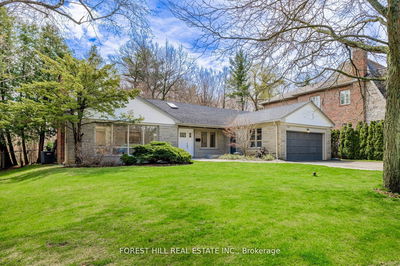An Exceptionally Well-Maintained Upscale Family Home, Situated In A Beautiful Cul-De-Sac Setting. Absolutely Meticulous In Condition And Substantially Upgraded With Fresh Paint, Including Kitchen, Main Bath, Roof Shingles, Furnace (2022), Many Windows, Landscaping And Much More. 3370 Sq.Ft. Of Total Space Including The Finished Lower Level. Close To Hwy 401, Wonderful Parkland, Trails, Schools, Grocery Stores, Pharmacies, Hospital, Shopping At Leslie & York Mills.
Property Features
- Date Listed: Monday, December 09, 2024
- City: Toronto
- Neighborhood: St. Andrew-Windfields
- Major Intersection: Leslie & Bannatyne
- Living Room: Fireplace, Hardwood Floor, Large Window
- Kitchen: Renovated, Breakfast Bar, Granite Counter
- Family Room: 2 Pc Bath, Gas Fireplace, W/O To Patio
- Listing Brokerage: Re/Max Realtron Jacqueline Liu Realty - Disclaimer: The information contained in this listing has not been verified by Re/Max Realtron Jacqueline Liu Realty and should be verified by the buyer.

