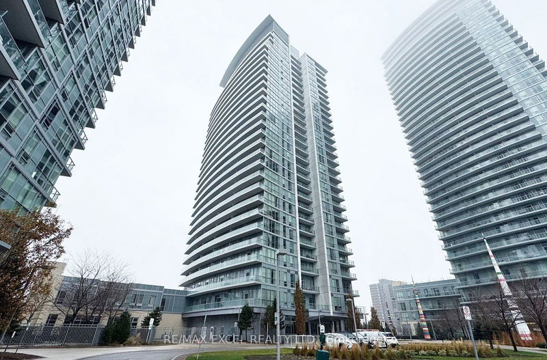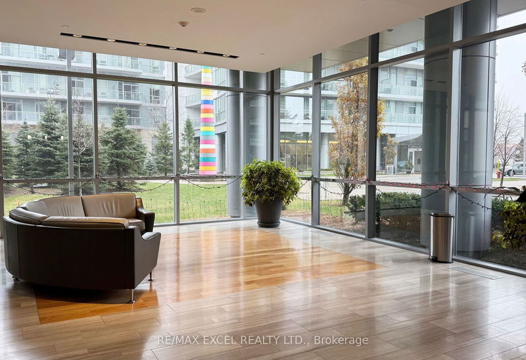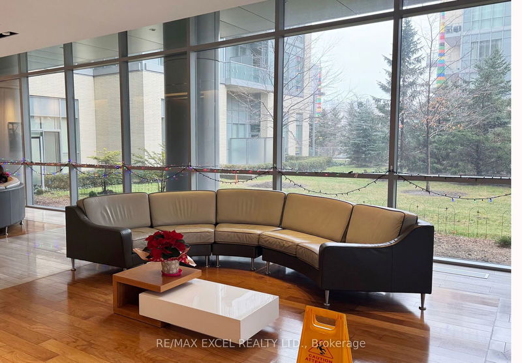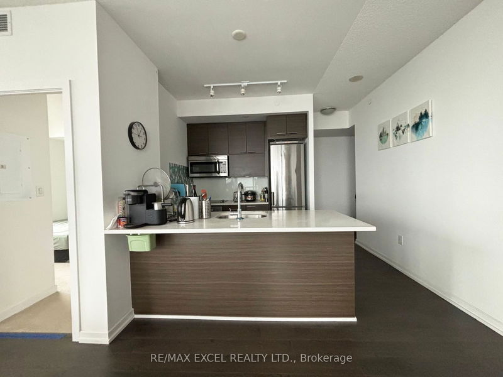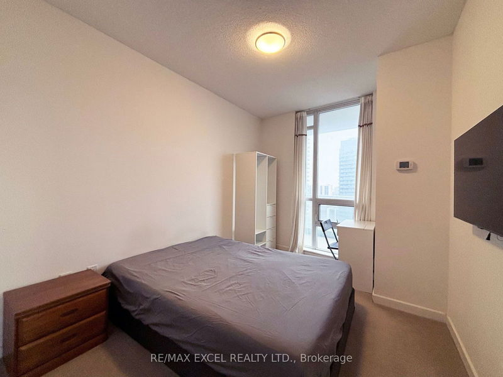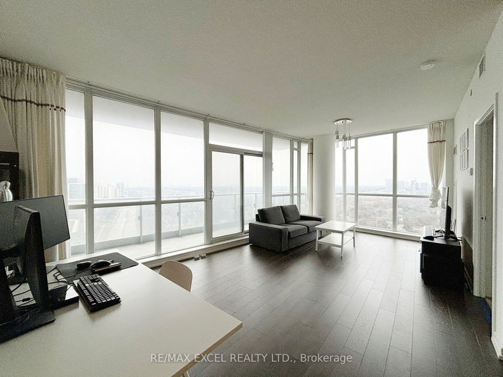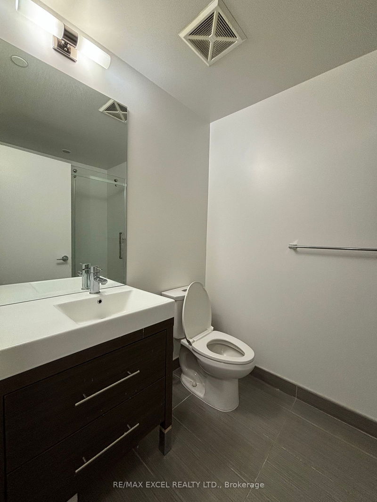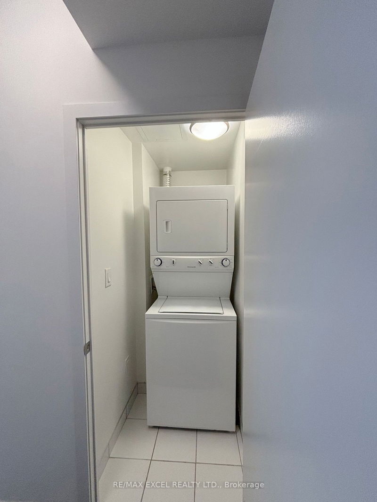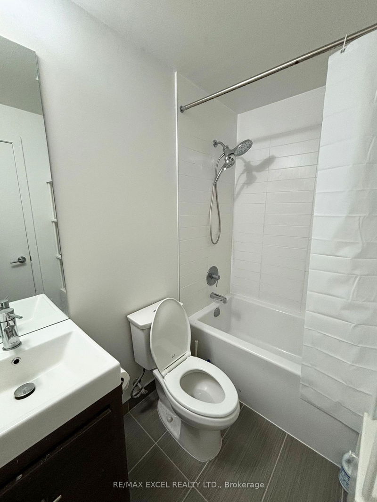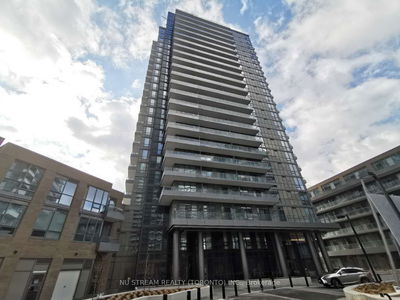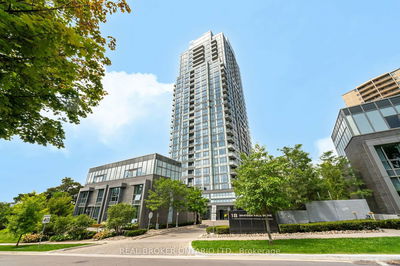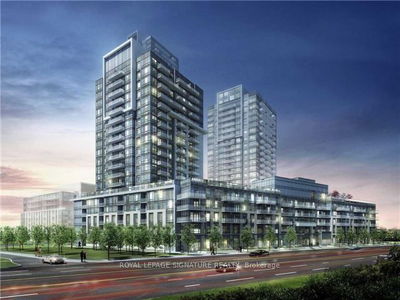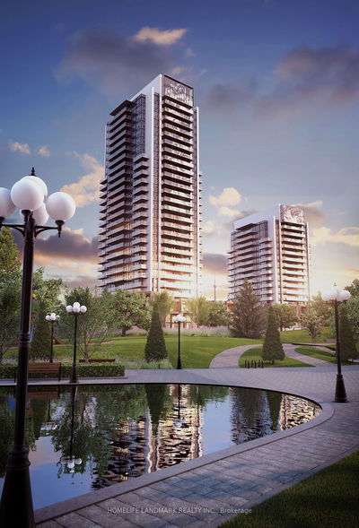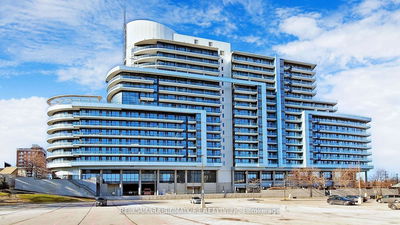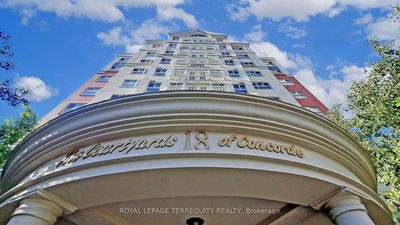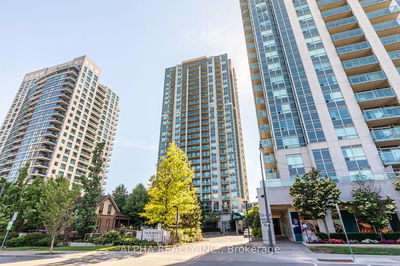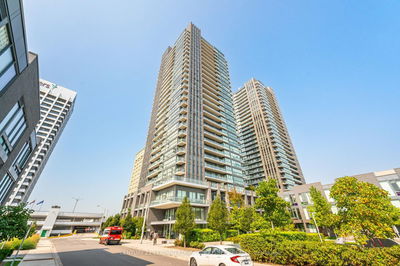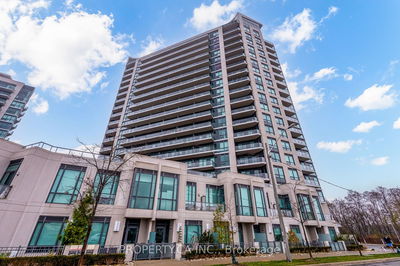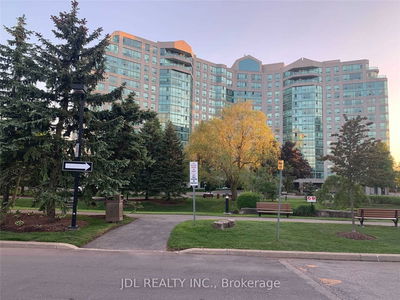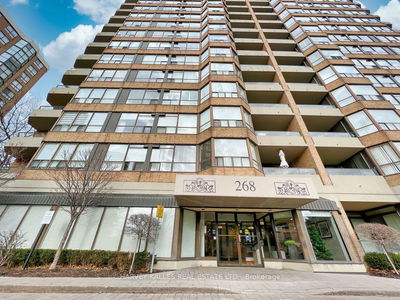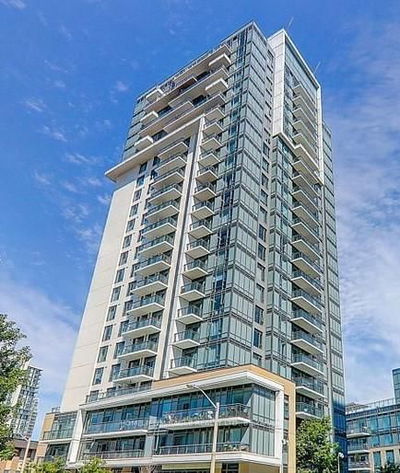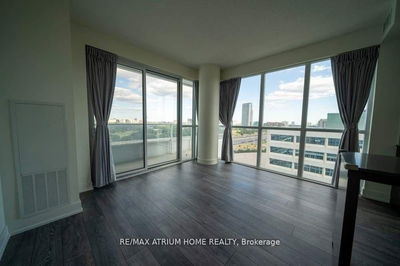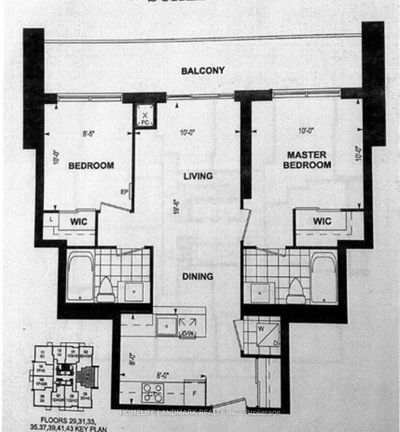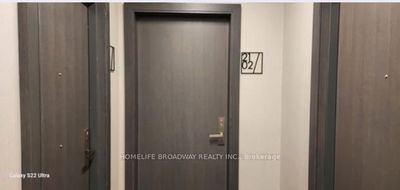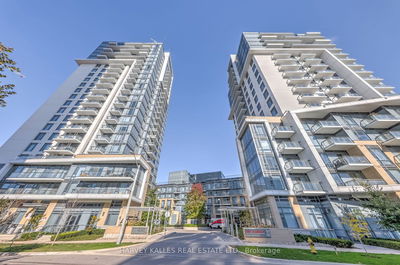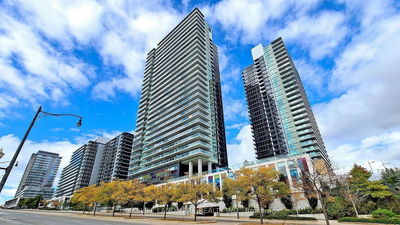Beautiful 2 Bdrm + Large Balcony. Bright South-west Panoramic View, High 9 Ft Ceiling. Easy Access To Subway From Parking Level. 24 Hrs Concierge, Minutes To 401 And 404/Dvp, Across From Fairview Mall for Many Shopping and Restaurants. Open Concept Layout & Unobstructed View, Laminated Flooring. Great Facilities IncludeIndoor Pool, Hot Tub, Yoga, Fitness, Theater, Billiards, Etc.
Property Features
- Date Listed: Wednesday, December 11, 2024
- City: Toronto
- Neighborhood: Henry Farm
- Major Intersection: Don Mills & Sheppard
- Full Address: 1312-66 Forest Manor Road, Toronto, M2J 0B7, Ontario, Canada
- Living Room: South View, Combined W/Dining, Window Flr to Ceil
- Kitchen: Open Concept, Stainless Steel Appl, Granite Counter
- Listing Brokerage: Re/Max Excel Realty Ltd. - Disclaimer: The information contained in this listing has not been verified by Re/Max Excel Realty Ltd. and should be verified by the buyer.

