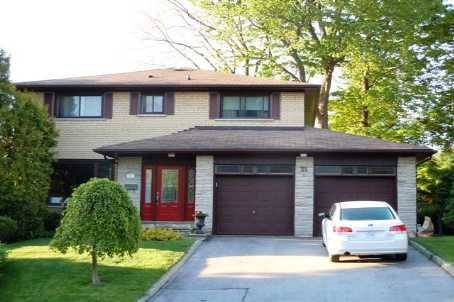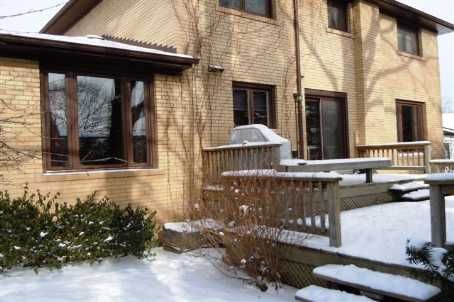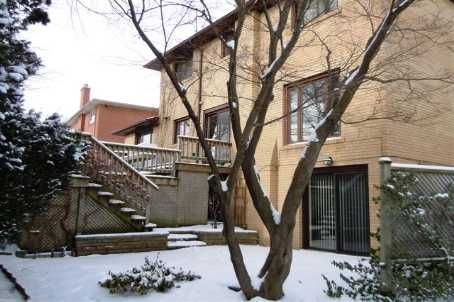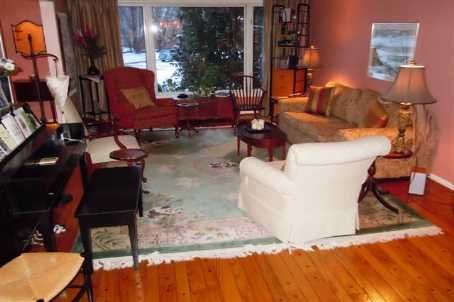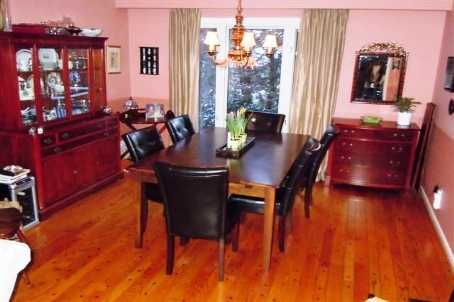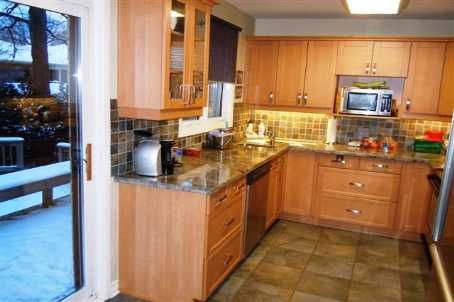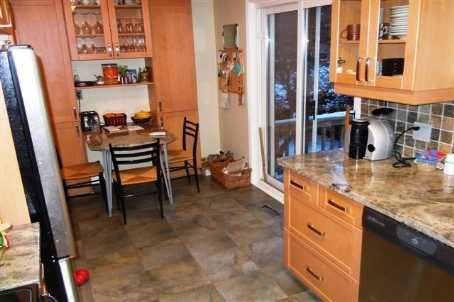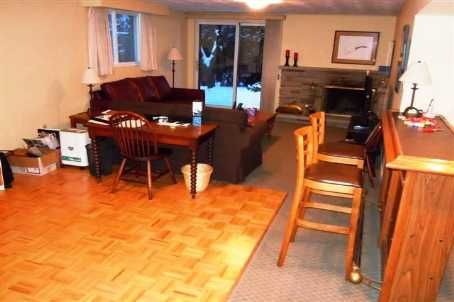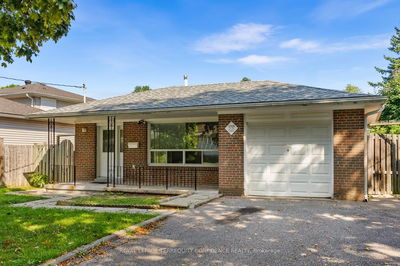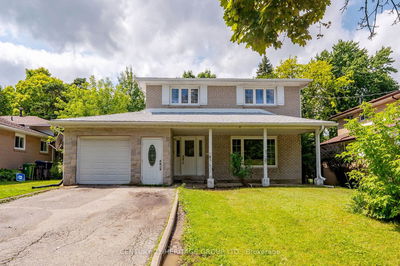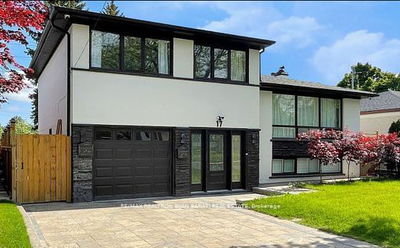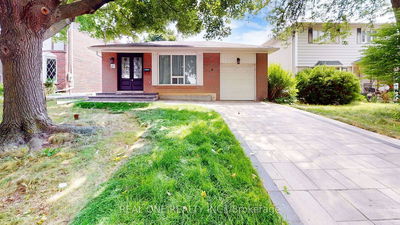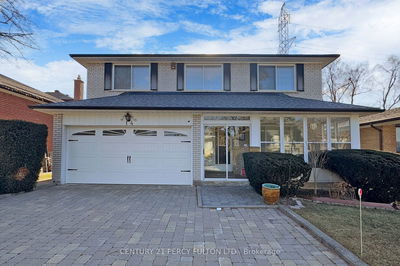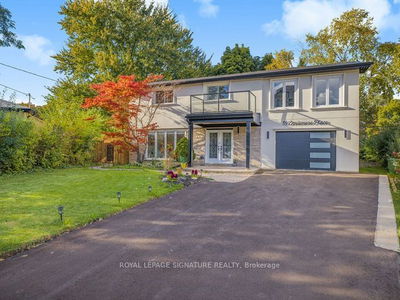Superb, Bright Bayview Village Home 2,110 S.F. >>> Child Safe Cul-De-Sac >>> Renovated Gourmet Kitchen 2007 >>> Granite Counter Tops & Ceramic Flooring >>> Walk-Out To Gorgeous Large Deck >>> Pegged Oak Hardwood Flooring In Living & Dining Rooms & Hall >>> 3 Fabulous Renovated Bath Rooms >>> Roof Stripped 2000 >>> All Windows Replaced (Except 2 Small Basement Windows) >>> Bright Recreation Room With Fireplace And 2 Above Ground Windows & Walk-Out To Patio <<<
Property Features
- Date Listed: Monday, January 10, 2011
- City: Toronto
- Neighborhood: Bayview Village
- Major Intersection: Bayview/Finch
- Living Room: Hardwood Floor
- Kitchen: Ceramic Floor, Renovated, W/O To Deck
- Family Room: Hardwood Floor, O/Looks Backyard
- Listing Brokerage: Royal Lepage Signature Realty, Brokerage - Disclaimer: The information contained in this listing has not been verified by Royal Lepage Signature Realty, Brokerage and should be verified by the buyer.

