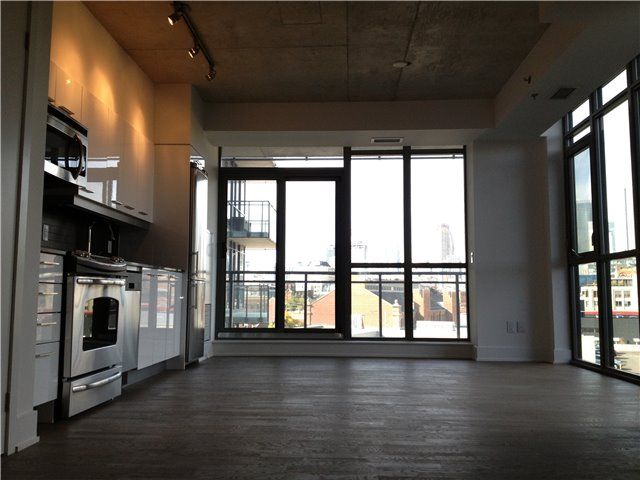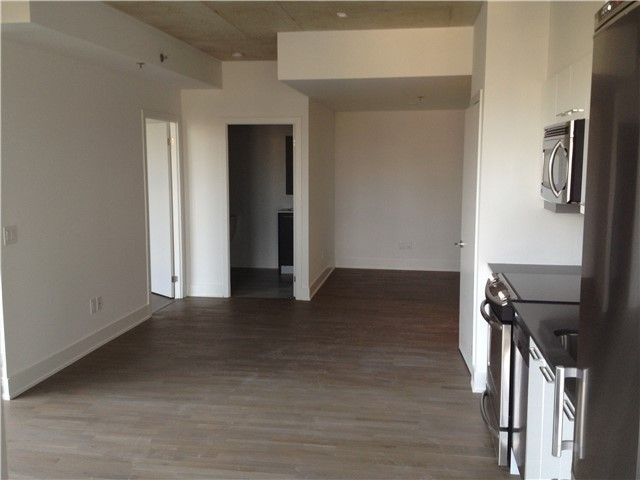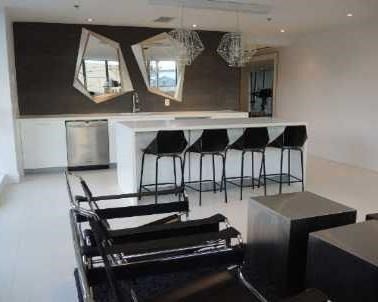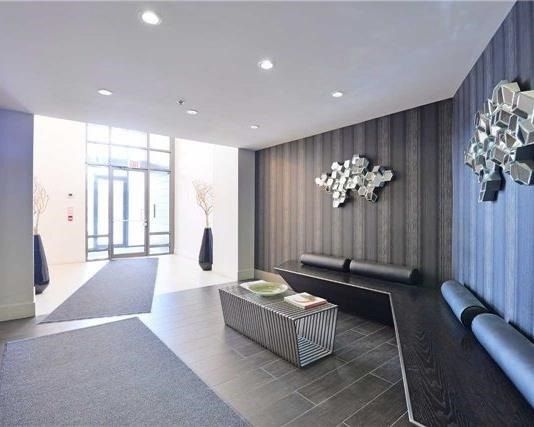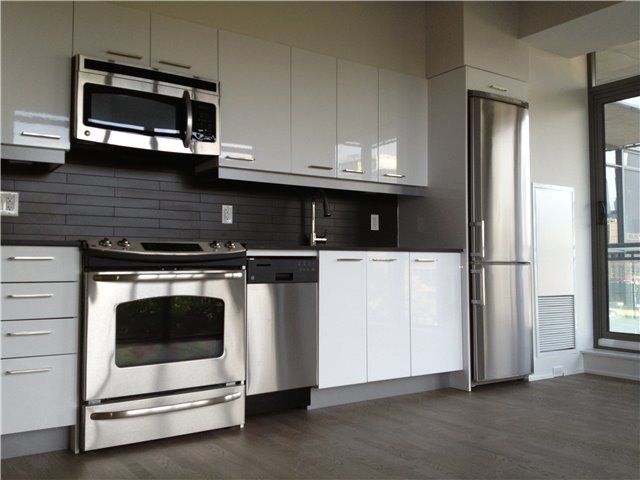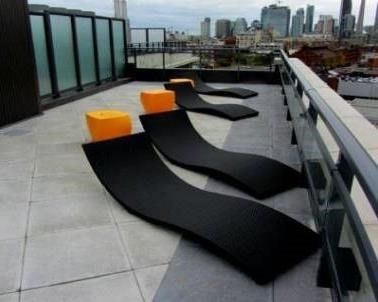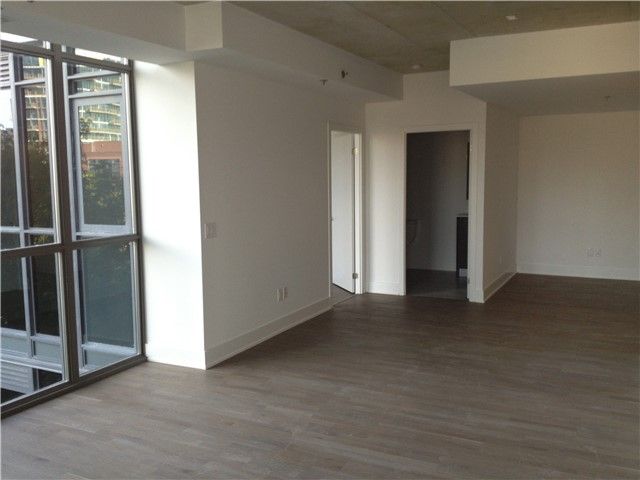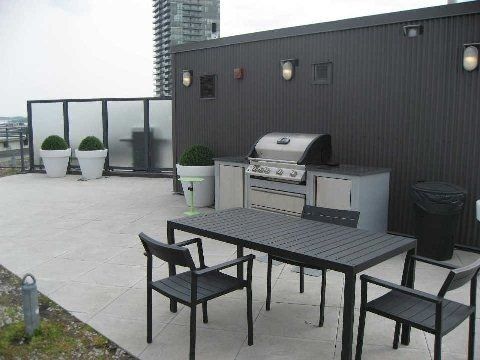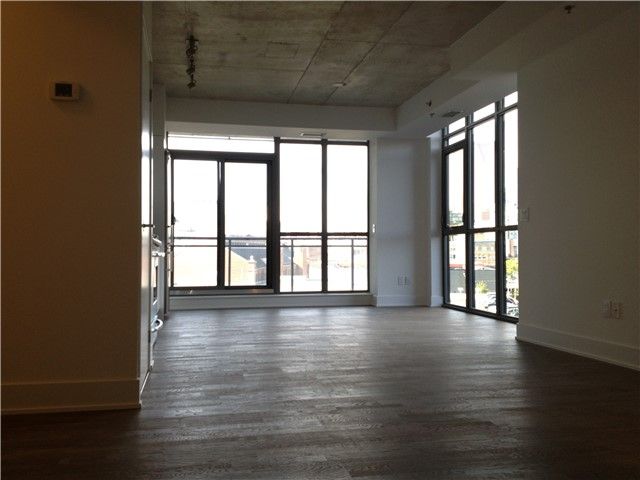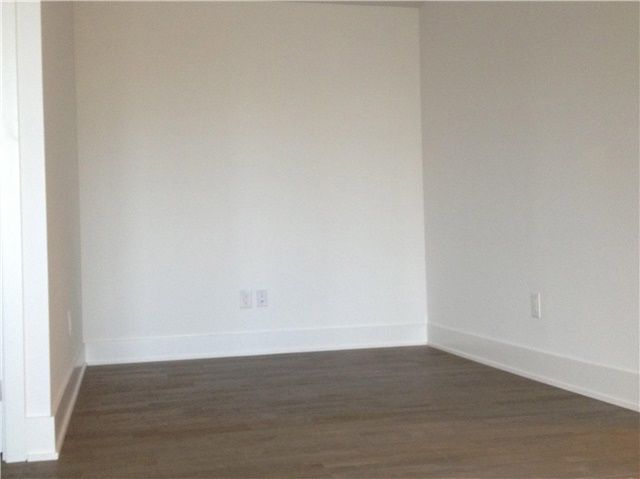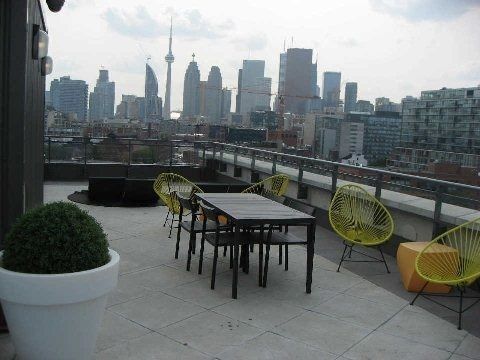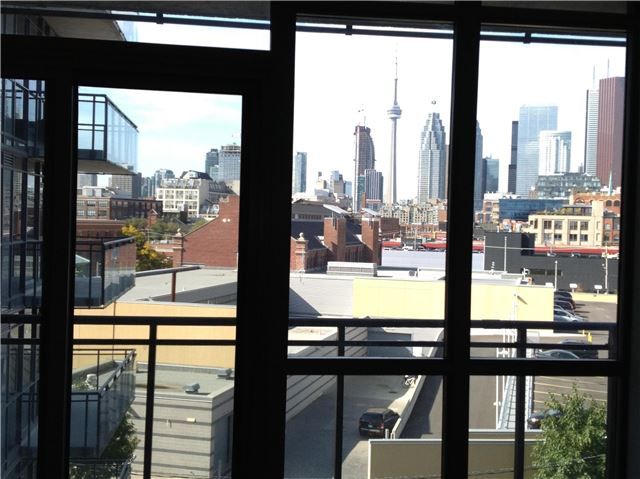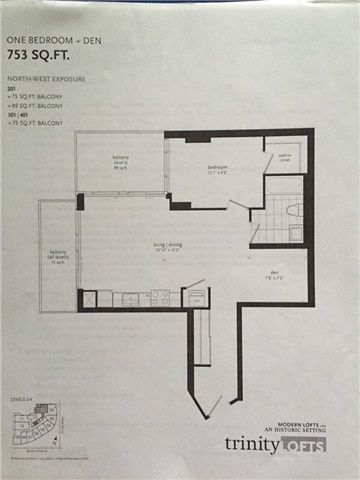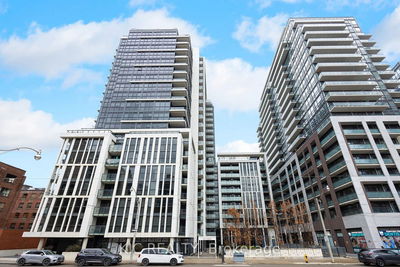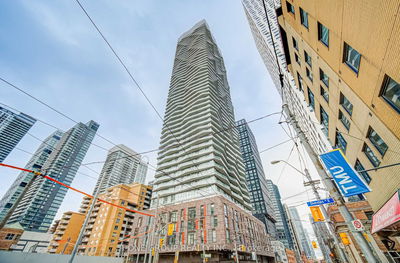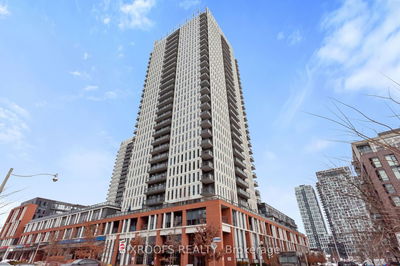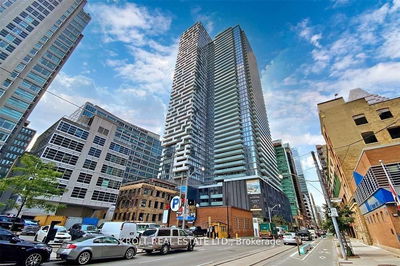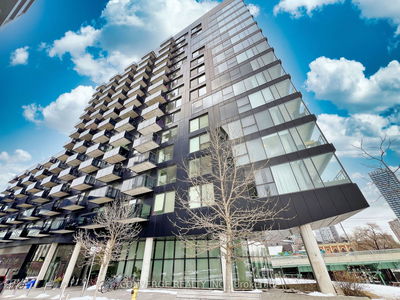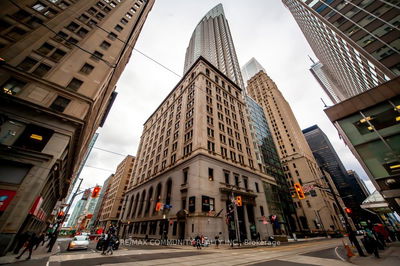Luxury Loft At 90 Trinity! Unique Large 1Bedroom+Den (Can Be Used As 2nd Bdrm)Private Terrace & Gas Bbq Hook-Up. Gorgeous & Sunny West Skyline Views With Floor To Ceiling Windows, Open Plan With 9Ft Concrete Ceilings. Engineered Hardwood Flooring Throughout & Large Modern Bathroom. European Inspired Kitchen With Stainless Appliances, Extra Tall Cabinets & Granite Counters. Steps To Distillery District Shops & Restaurants. Easy Access To Transit And Highways.
Property Features
- Date Listed: Wednesday, October 05, 2016
- City: Toronto
- Neighborhood: Moss Park
- Major Intersection: Front & Parliament
- Full Address: 401-90 Trinity Street, Toronto, M4L1A8, Ontario, Canada
- Living Room: Hardwood Floor, Combined W/Dining, W/O To Patio
- Kitchen: Open Concept, Stainless Steel Appl, Granite Counter
- Listing Brokerage: Milborne Real Estate Inc., Brokerage - Disclaimer: The information contained in this listing has not been verified by Milborne Real Estate Inc., Brokerage and should be verified by the buyer.

