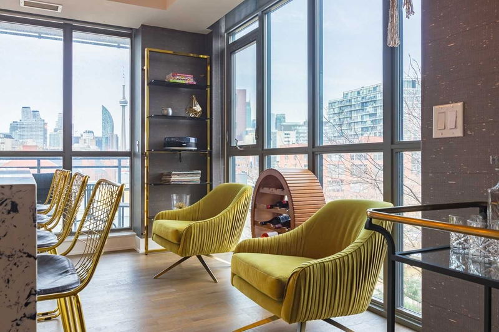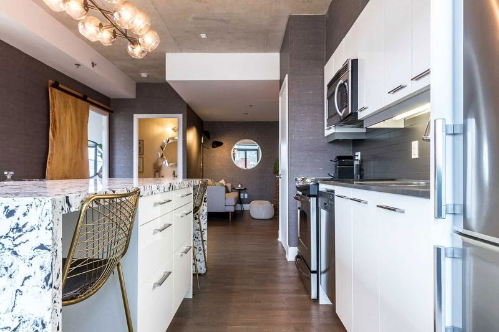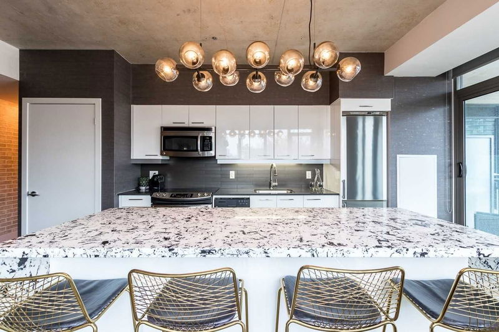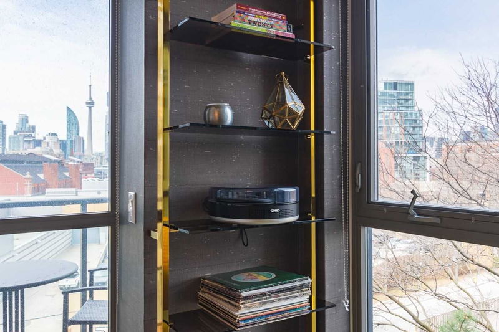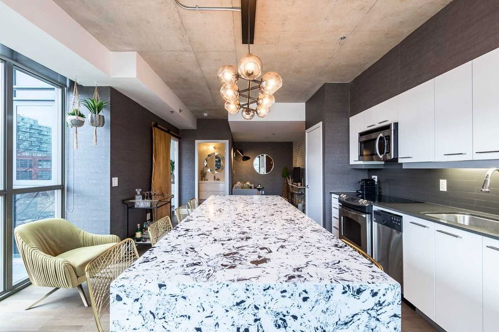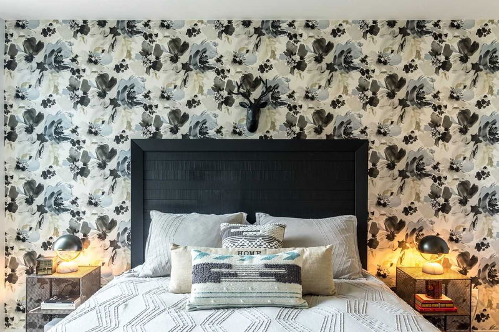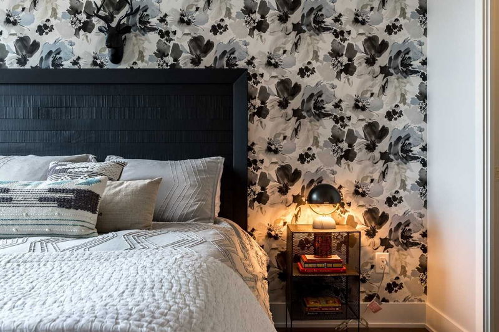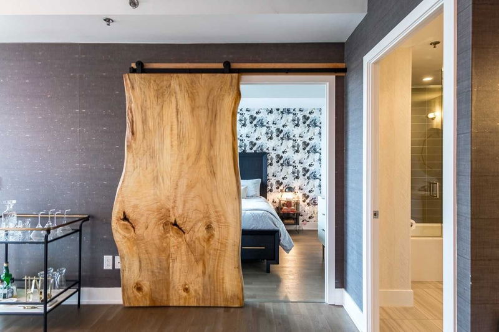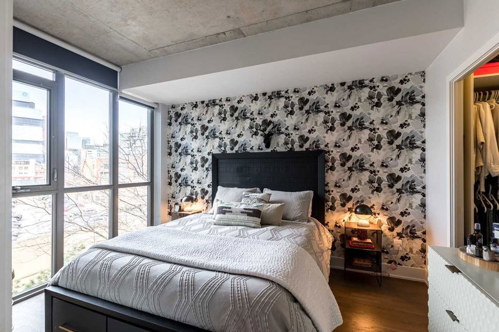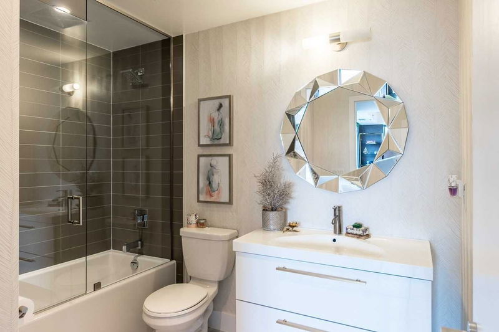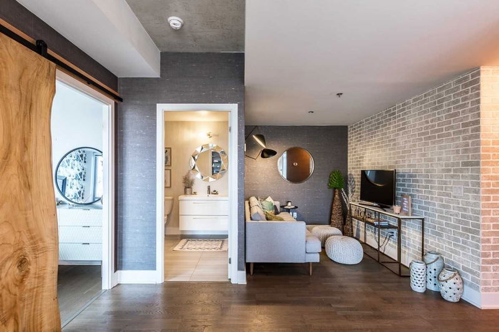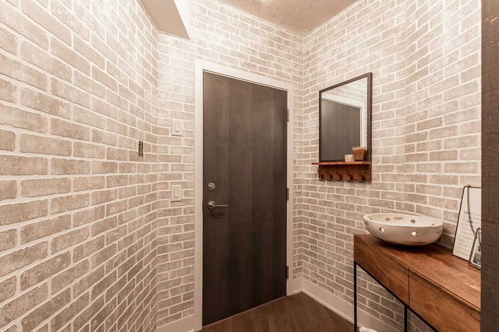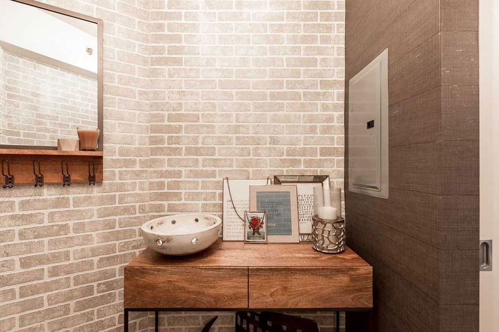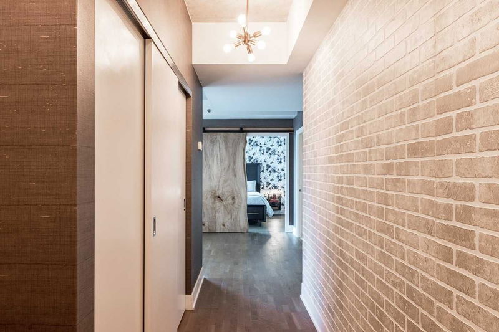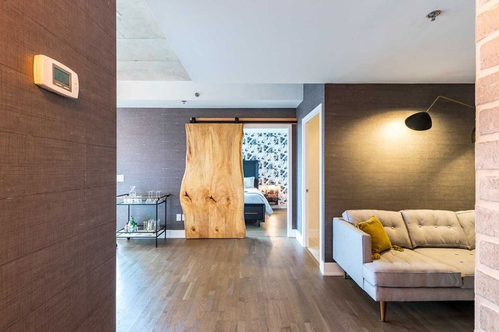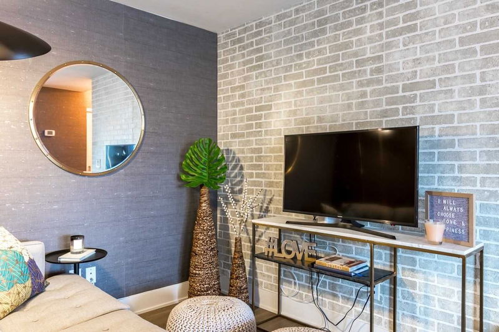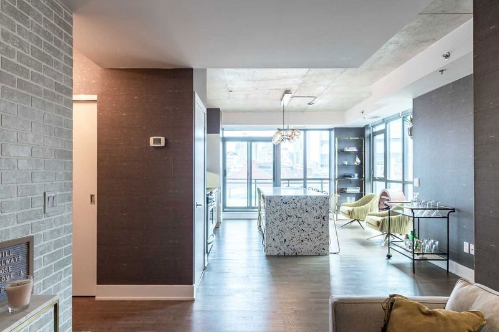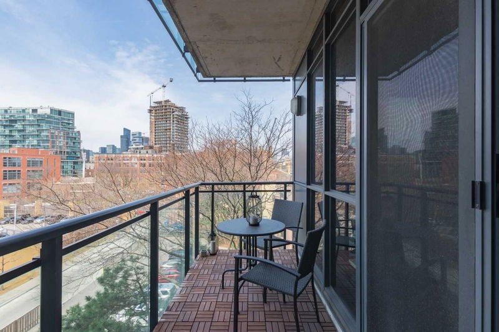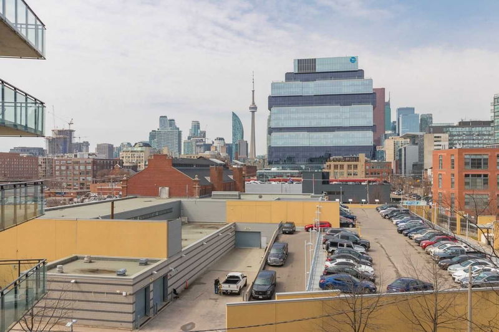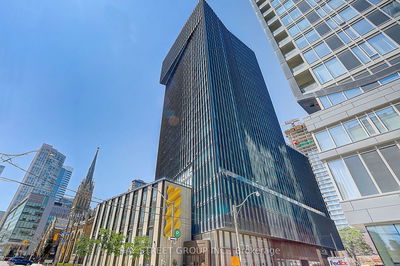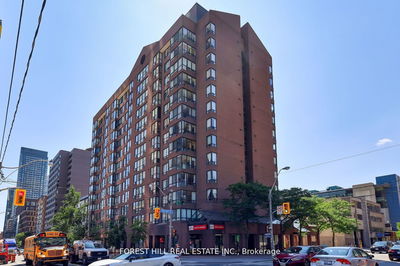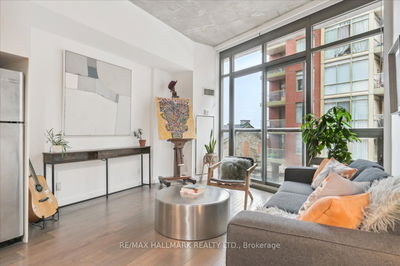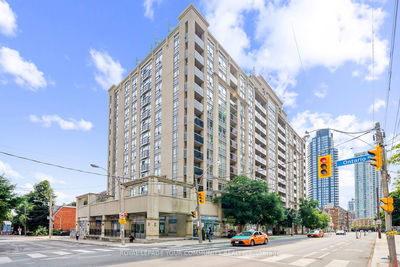Stylish & Sophisticated, This 1-Bdrm + Den Loft Boasts Exquisite Custom Renovations. W/O To Your West Facing Private Terrace With Views Of The Cn Tower. 9 Ft. High Exposed Concrete Ceilings & Open Concept Layout Are Complimented To The Custom Caesarstone Waterfall Island - Perfect For Entertaining. This Luxury Loft Also Features Floor To Ceiling Windows, A Spacious Master Bedroom With Walk-In Closet & Custom Designer Decor Throughout!
Property Features
- Date Listed: Monday, April 29, 2019
- Virtual Tour: View Virtual Tour for 401-90 Trinity Street
- City: Toronto
- Neighborhood: Moss Park
- Full Address: 401-90 Trinity Street, Toronto, M5A 3C6, Ontario, Canada
- Living Room: W/O To Balcony, Large Window, Laminate
- Kitchen: Centre Island, Custom Counter, Stainless Steel Appl
- Listing Brokerage: Royal Lepage Realty Plus Toronto, Brokerage - Disclaimer: The information contained in this listing has not been verified by Royal Lepage Realty Plus Toronto, Brokerage and should be verified by the buyer.

