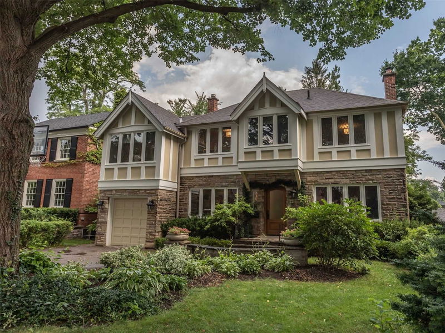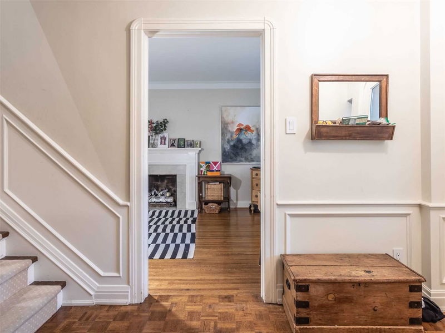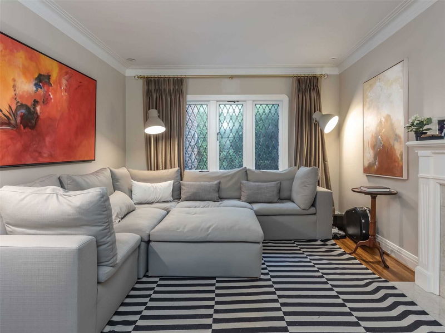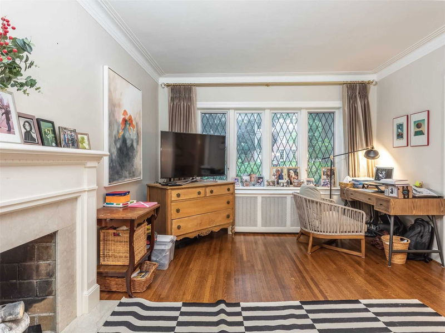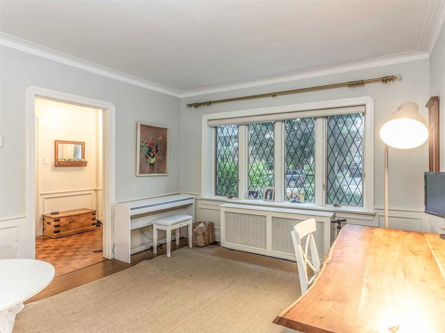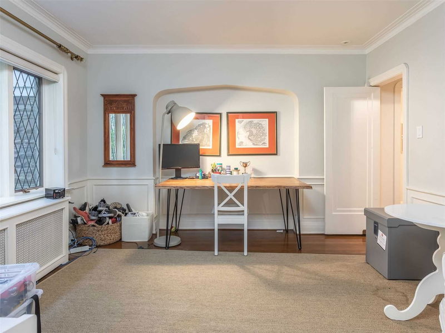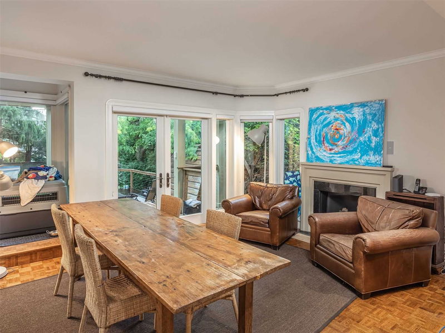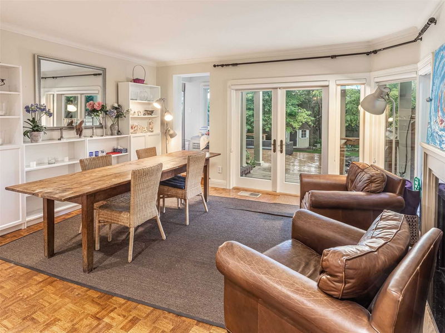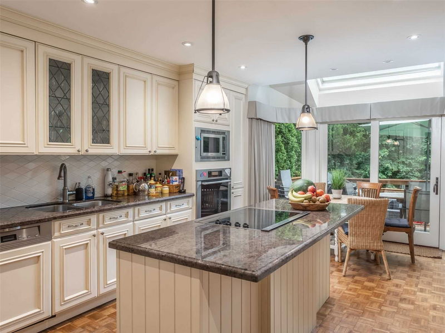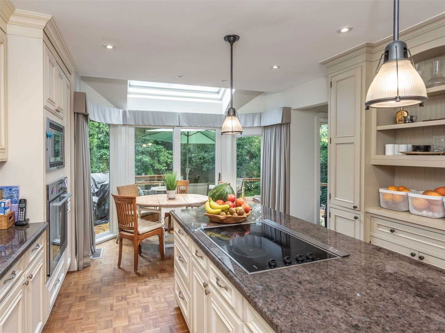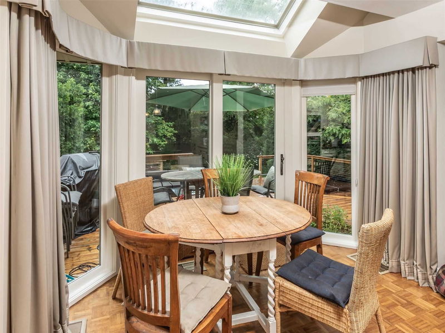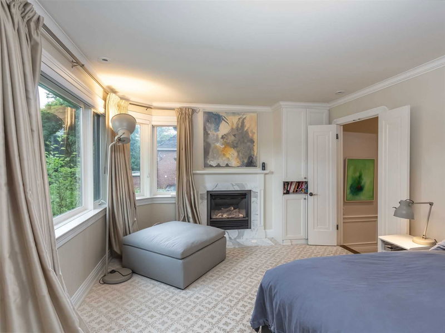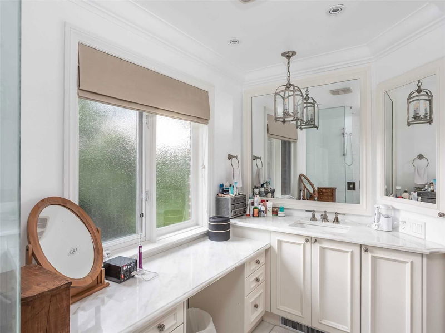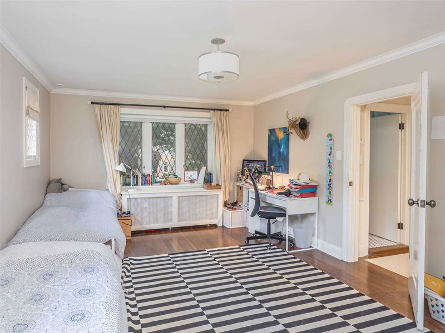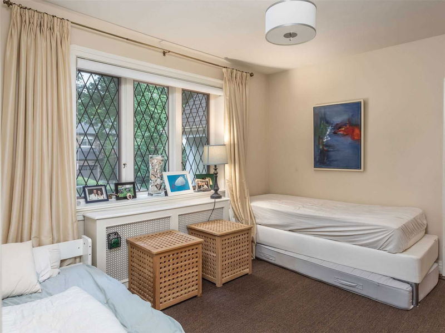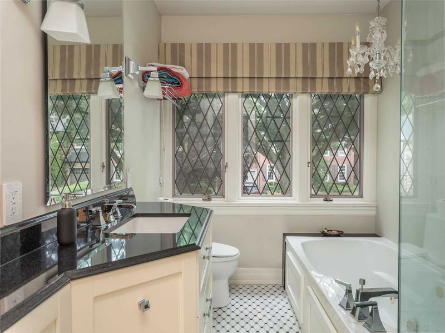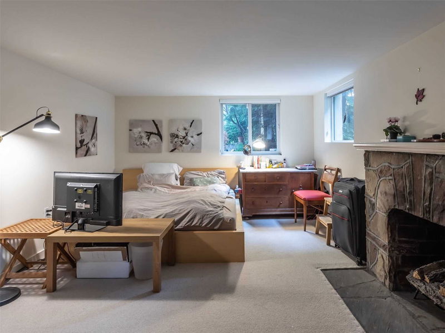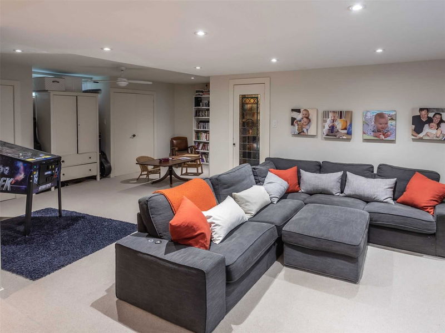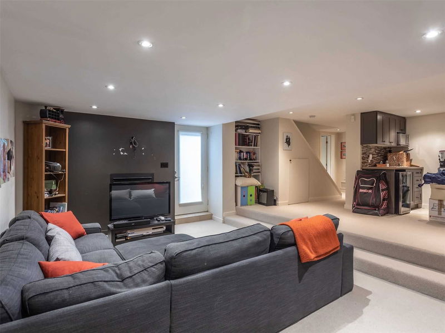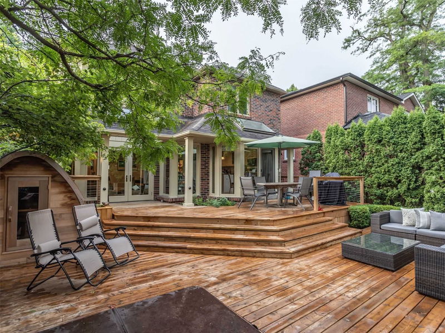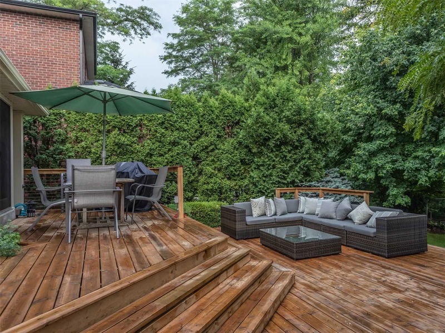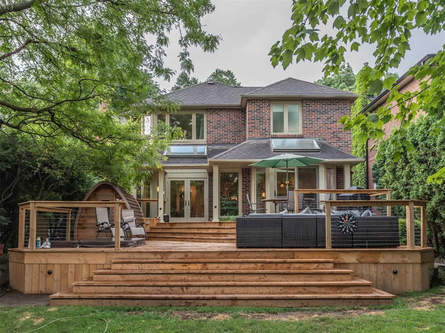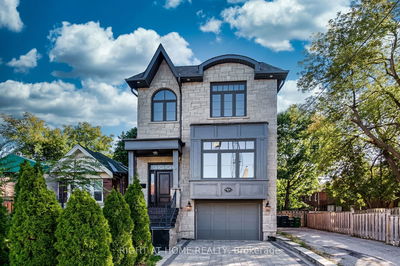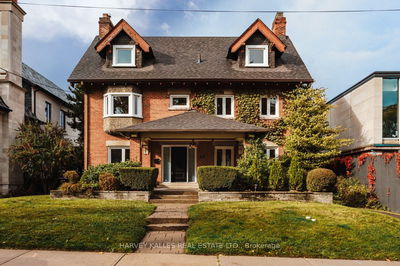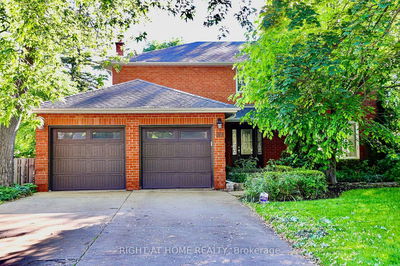Center Hall 4Br + Home Office. Terrific Family Home Conveniently Located In Desirable Lawrence Park. Generously Sized Rooms Incl Lovely Chef's Kitchen & Breakfst Area. Separate Family Rm W/ Gas Fireplace & W/O. Side Entrance W/ Mudrm. Spacious New Deck W/ Custom Whirlpool & Sauna. L/L W/ High Ceilings In Rec Room, Large Above Grade Windows, Fireplace, Built-In Bar & Walk-Out To Garden. Blythwood School District & Close To Toronto French, Crescent & Havergal.
Property Features
- Date Listed: Friday, July 10, 2020
- City: Toronto
- Neighborhood: Lawrence Park South
- Major Intersection: Mt Pleasant / Lawrence
- Living Room: Gas Fireplace, Hardwood Floor, Window
- Kitchen: Eat-In Kitchen, Centre Island, Hardwood Floor
- Family Room: Broadloom, French Doors, Gas Fireplace
- Listing Brokerage: Royal Lepage/J & D Division, Brokerage - Disclaimer: The information contained in this listing has not been verified by Royal Lepage/J & D Division, Brokerage and should be verified by the buyer.

