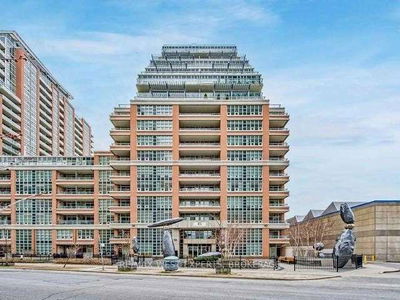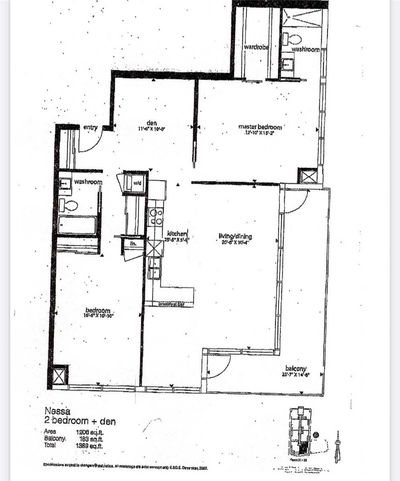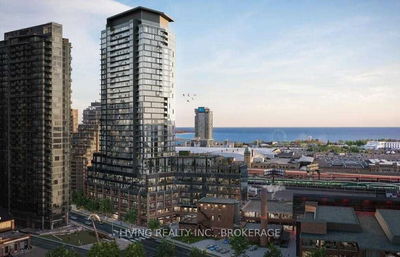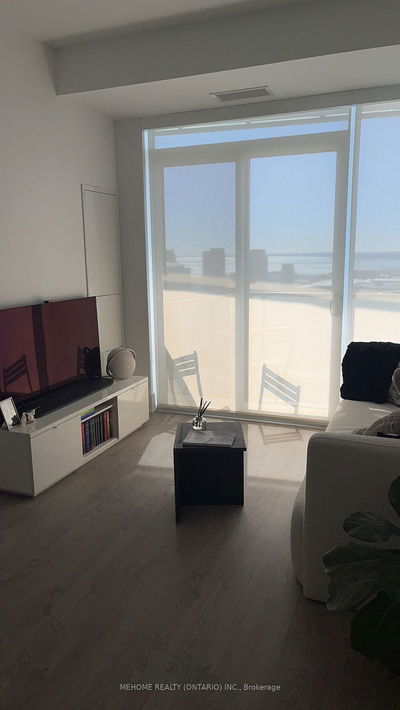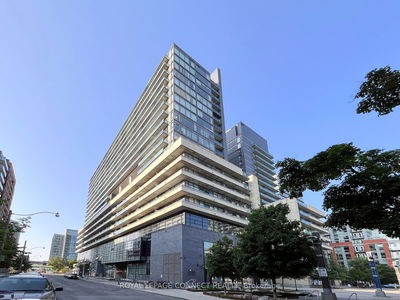2 Year New Luxury Furnished Two Bedrooms + 1 Den Suite W/Stunning Unobstructed Se Views Of Beautiful Lake Ontario And City. Practical Open Concept Layout,868 Sqft, Floor-To-Ceiling Windows; 2 Balconies, 2 Full Bathroom + One Parking, Laminate Flooring Throughout, Stone Countertop&Island/Backsplash/Stainless Steel Panelled Appliances.
Property Features
- Date Listed: Monday, February 14, 2022
- City: Toronto
- Neighborhood: Niagara
- Major Intersection: Strachan & King St W
- Full Address: 2111-50 Ordnance Street, Toronto, M6K 0C9, Ontario, Canada
- Living Room: Open Concept, Laminate, W/O To Balcony
- Kitchen: Modern Kitchen, Panelled, Stone Counter
- Listing Brokerage: Hc Realty Group Inc., Brokerage - Disclaimer: The information contained in this listing has not been verified by Hc Realty Group Inc., Brokerage and should be verified by the buyer.



