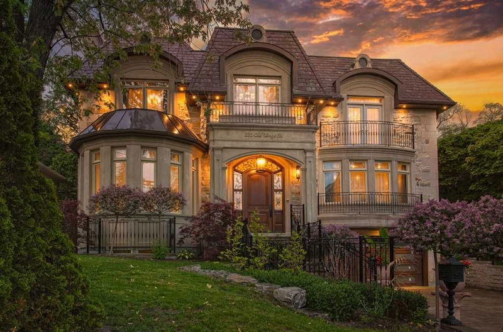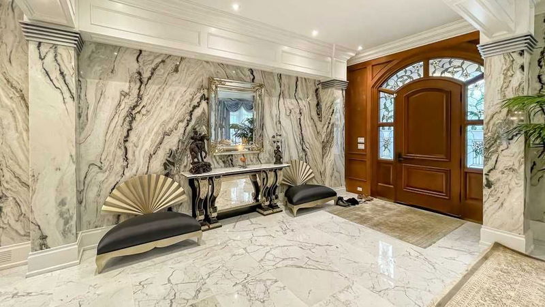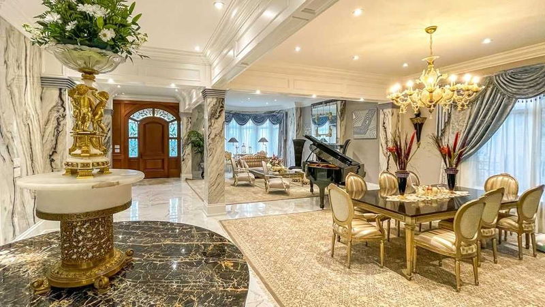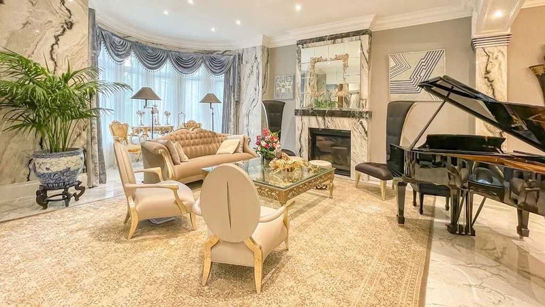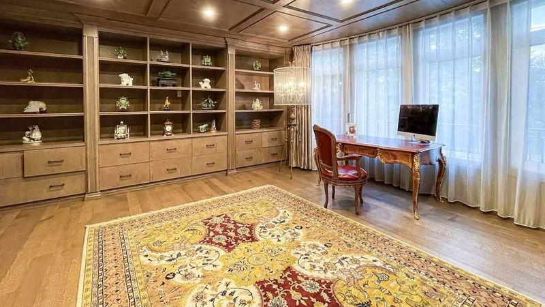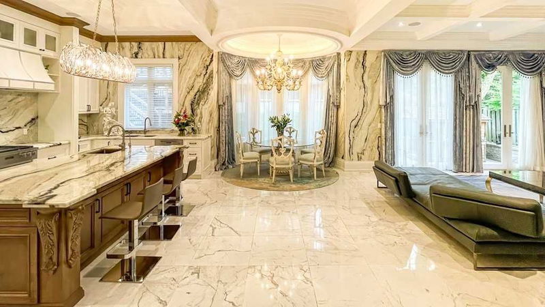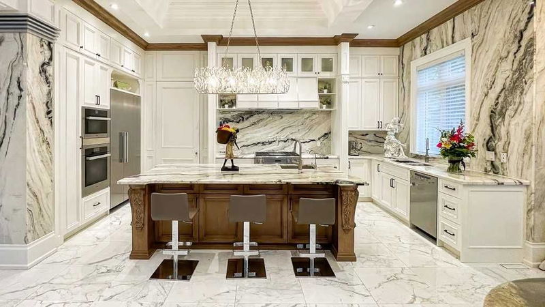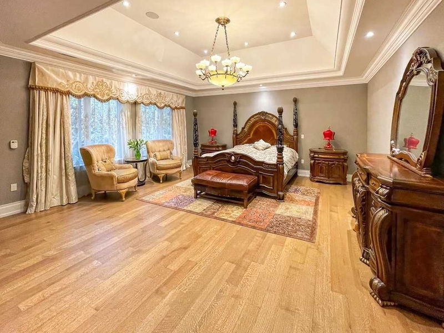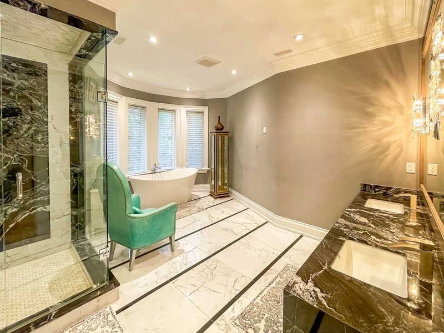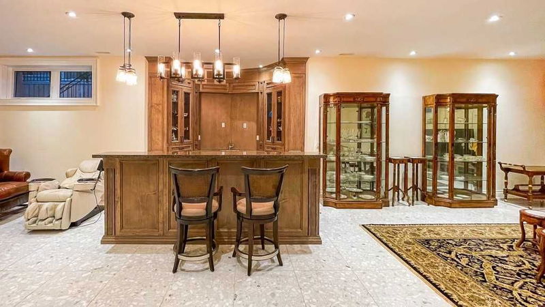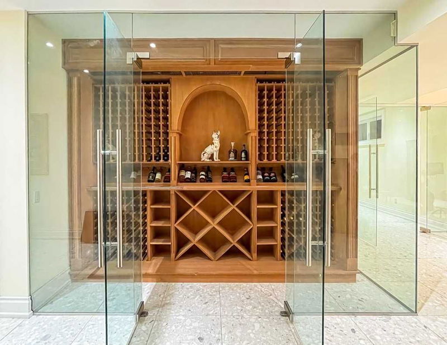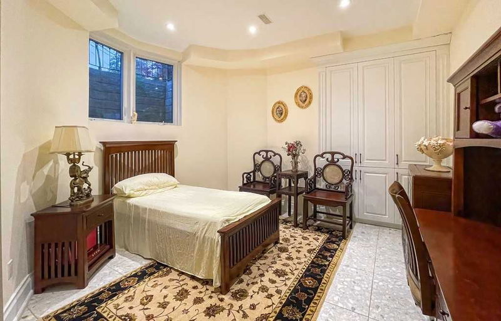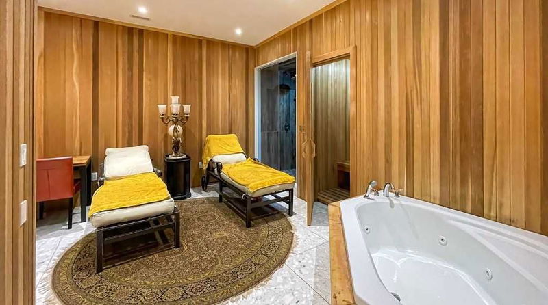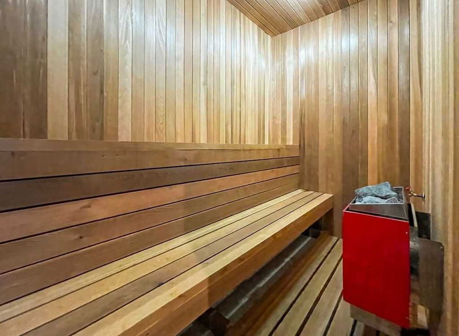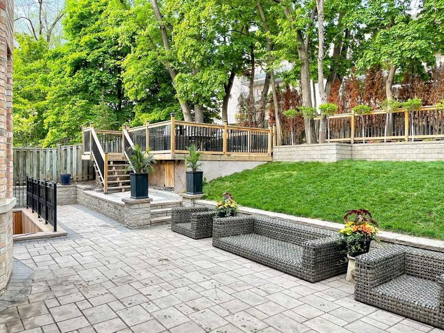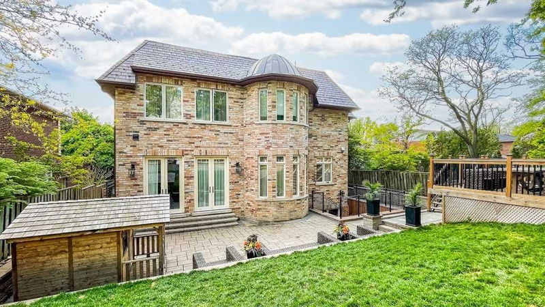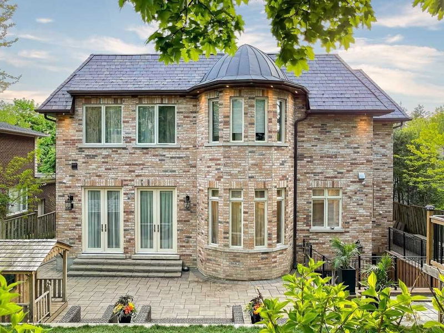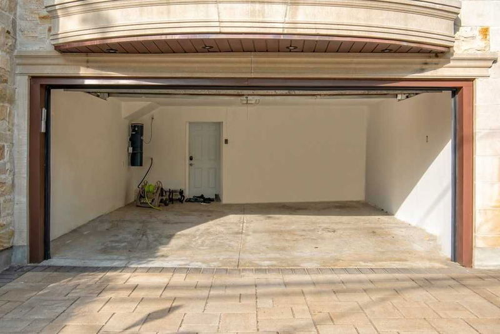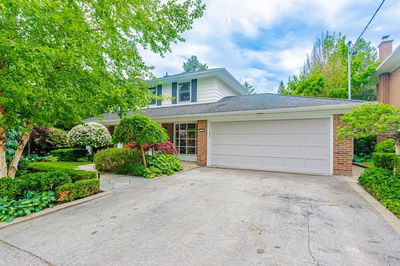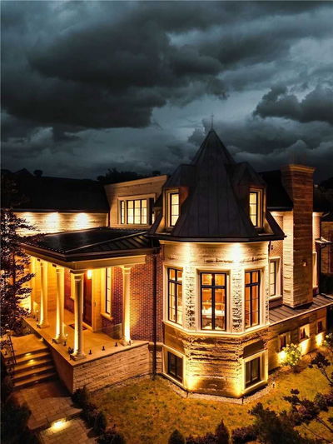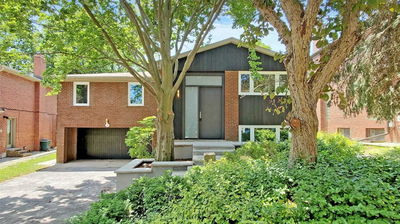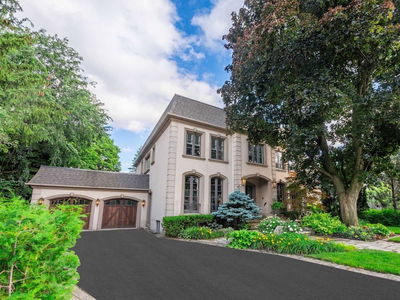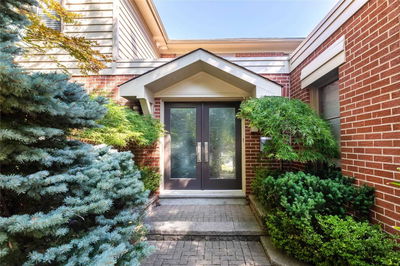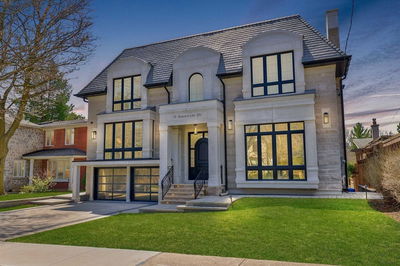Custom Build Elegance Home On Old Yonge St, Large Skylights, Second Kitchen With Pantry, Total Floor Area (First + Second) = 5,291 Sqft + 2121 Sqft. Finished Basement With Spa, Sauna + Exercise Room, W/O To Garden + Patio. Fireplaces.
Property Features
- Date Listed: Tuesday, May 31, 2022
- City: Toronto
- Neighborhood: St. Andrew-Windfields
- Major Intersection: Old Yonge St / York Mills Rd
- Living Room: Marble Floor, Fireplace, Combined W/Dining
- Kitchen: Marble Floor, Crown Moulding, Centre Island
- Family Room: Marble Floor, Fireplace, Crown Moulding
- Listing Brokerage: Express Realty Inc., Brokerage - Disclaimer: The information contained in this listing has not been verified by Express Realty Inc., Brokerage and should be verified by the buyer.

