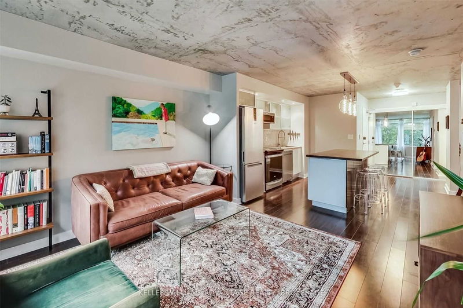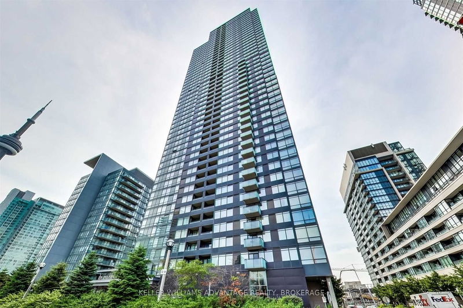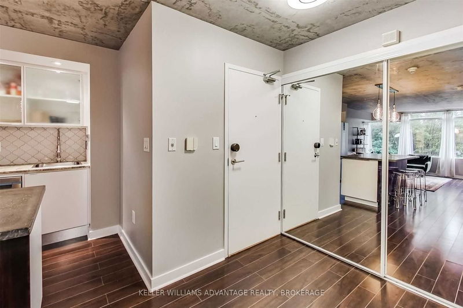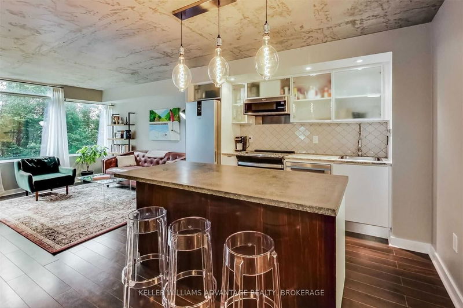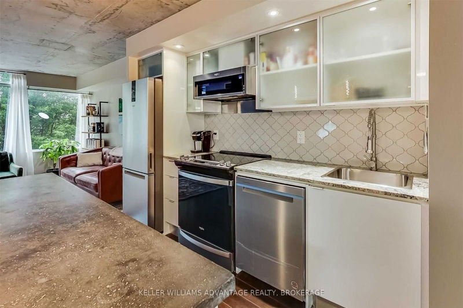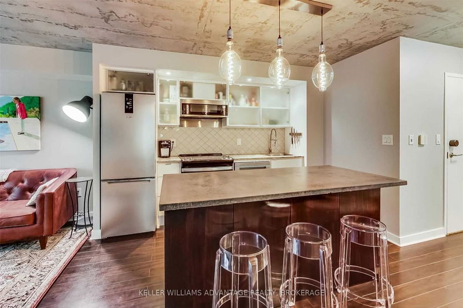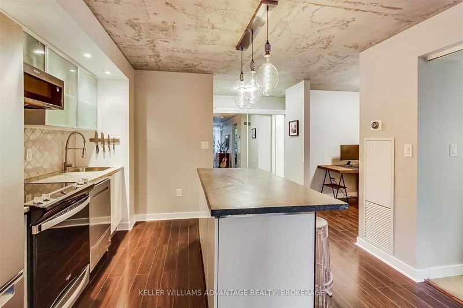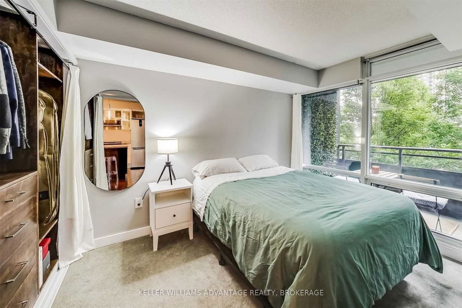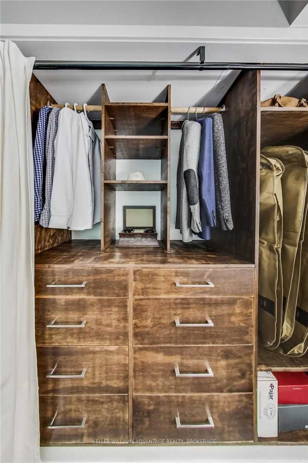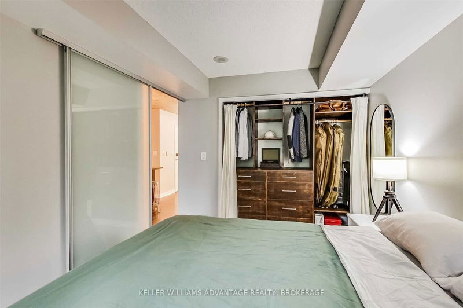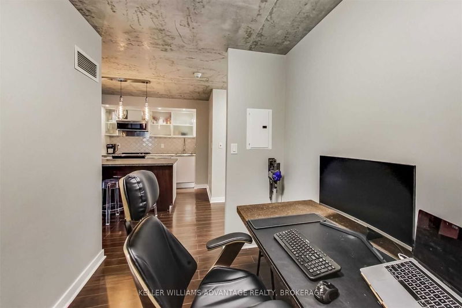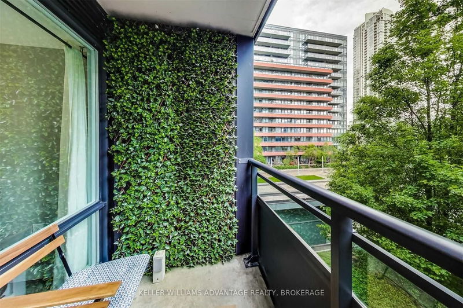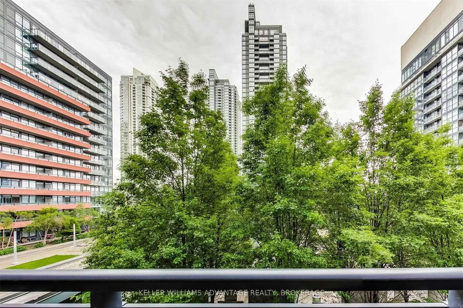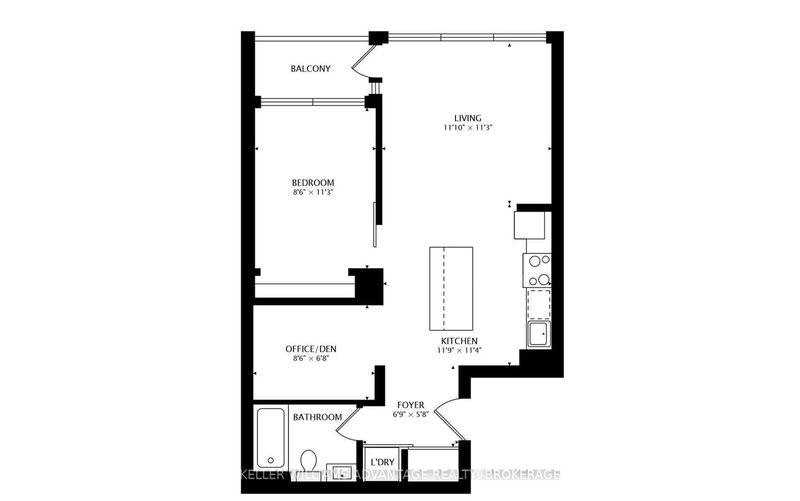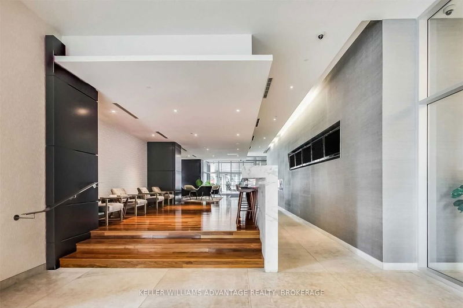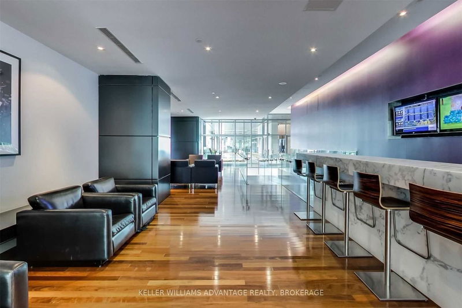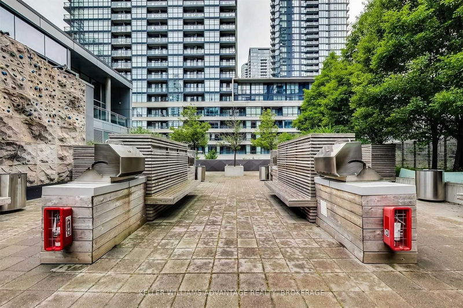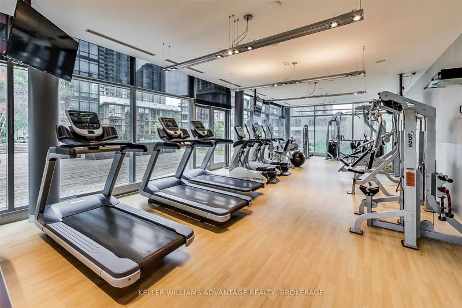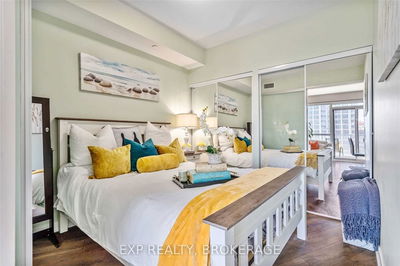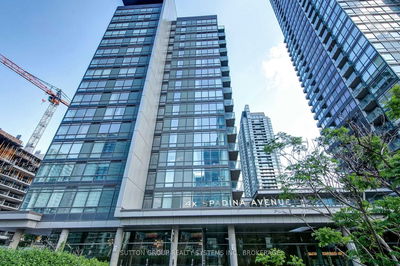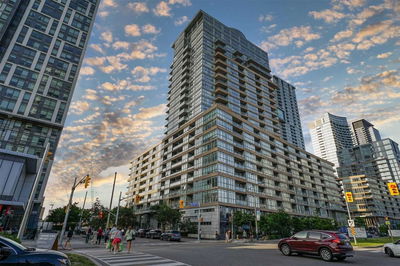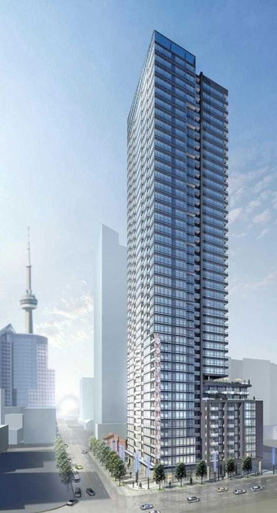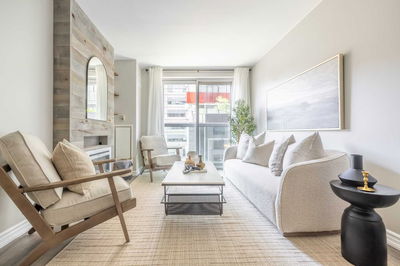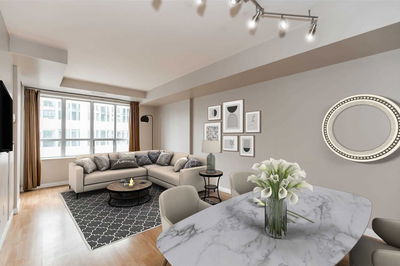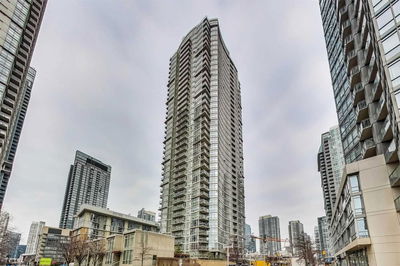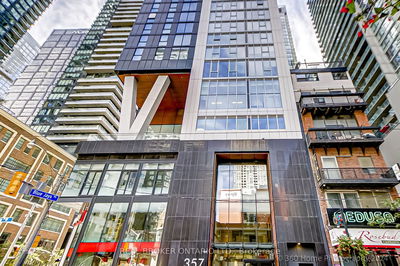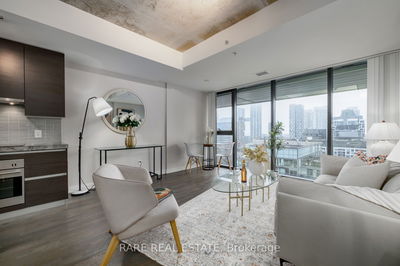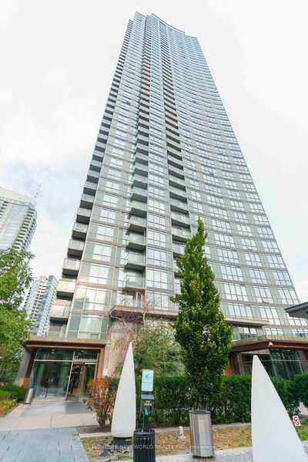Feeling Like A Loft, W/ Exposed Ceilings, An Open Concept Layout, Floor To Ceiling Windows W/ Private South Views Facing The Courtyard & A Rare Functional Floor Plan. This Bright & Spacious1+1 Bedroom, Has Been Immaculately Maintained & Tastefully Upgraded. The Den Can Used As 2nd Bedroom. Custom Finishes, Inc. Closet Storage, Island W B/I Breakfast Bar. Be Near It All W/ A 99 Walk Score; Steps To Cn Tower, Rogers Centre, Sobeys, 8 Acre Park & Waterfront
Property Features
- Date Listed: Monday, June 20, 2022
- City: Toronto
- Neighborhood: Waterfront Communities C1
- Major Intersection: Spadina & Fort Yorrk
- Full Address: 508-25 Telegram Mews, Toronto, M5V 3Z1, Ontario, Canada
- Living Room: W/O To Balcony, South View
- Kitchen: Breakfast Bar, Custom Counter, Open Concept
- Listing Brokerage: Keller Williams Advantage Realty, Brokerage - Disclaimer: The information contained in this listing has not been verified by Keller Williams Advantage Realty, Brokerage and should be verified by the buyer.

