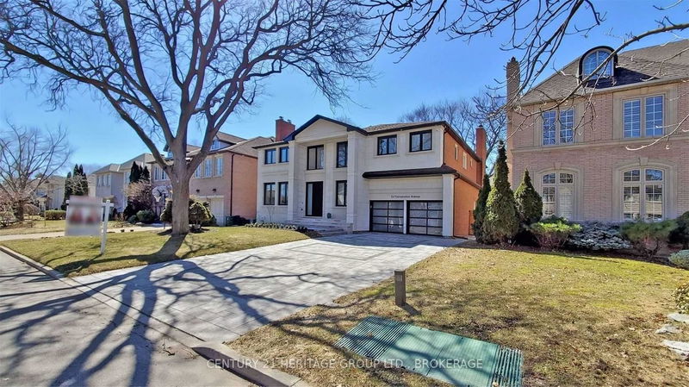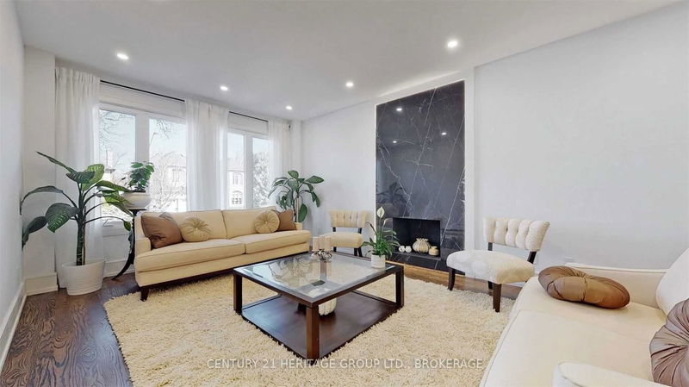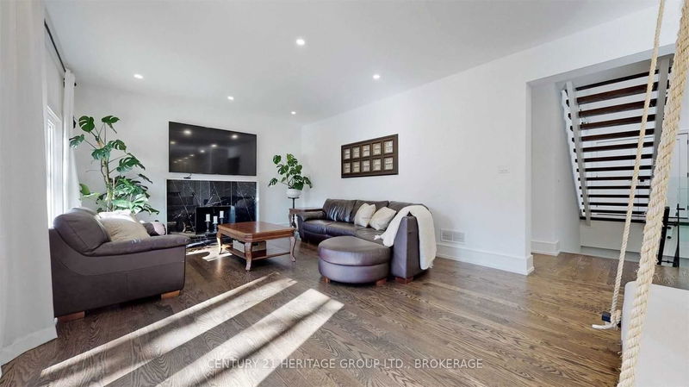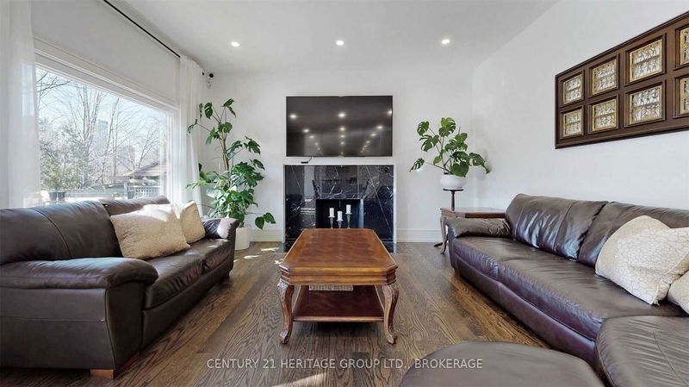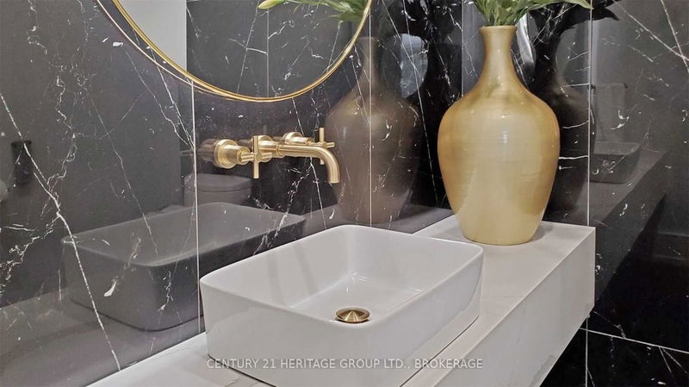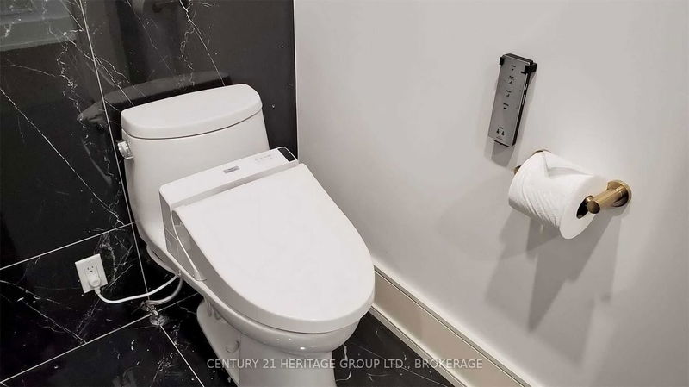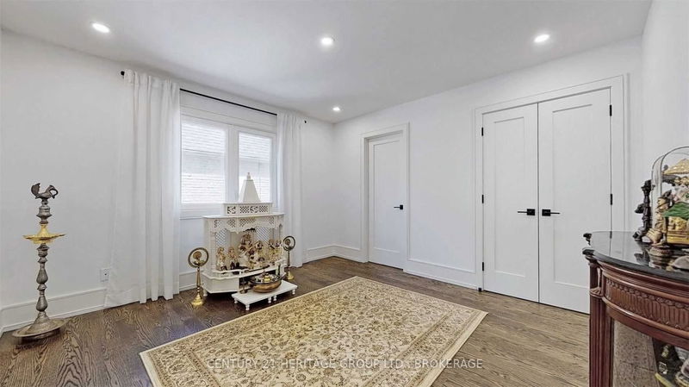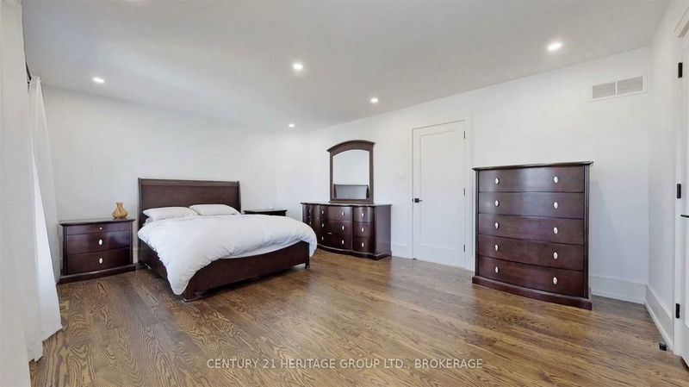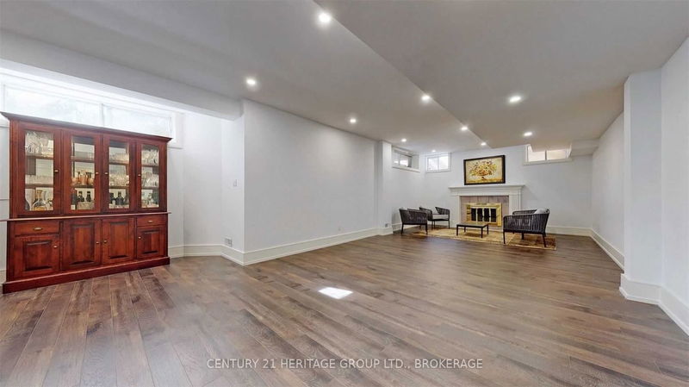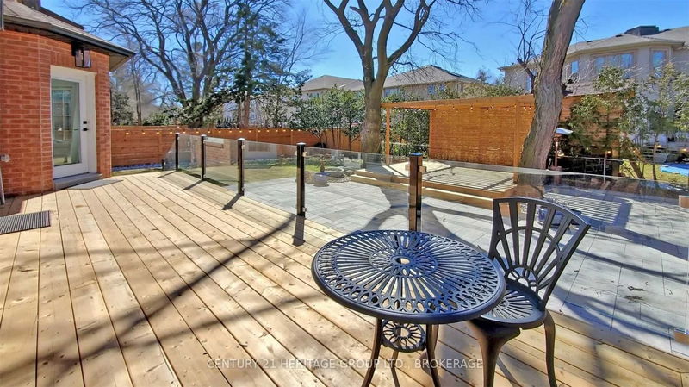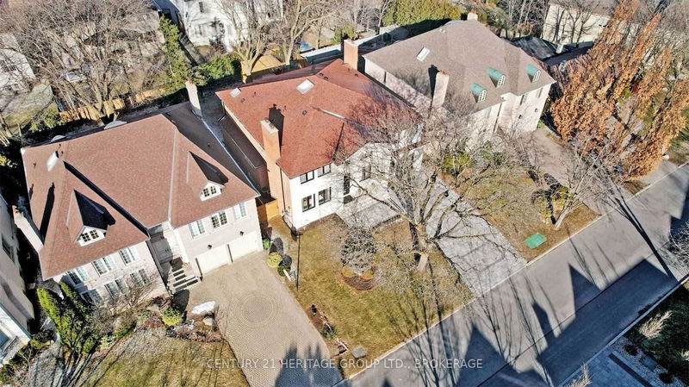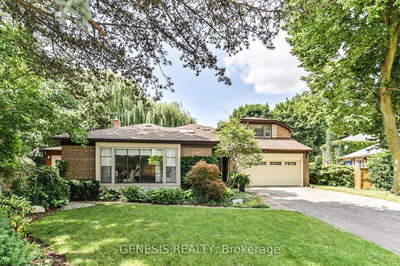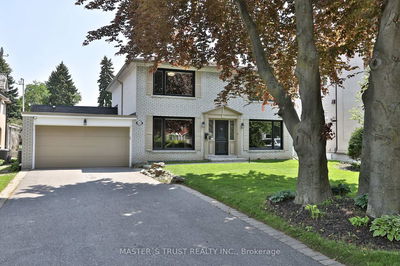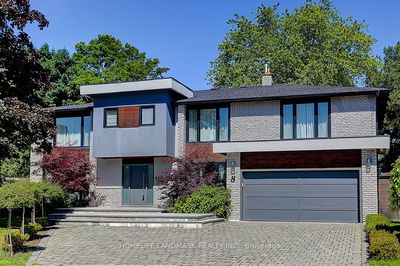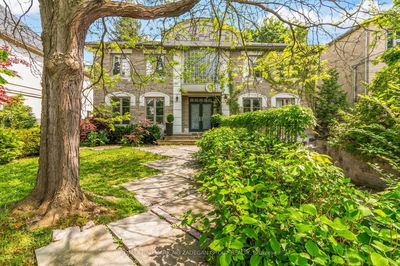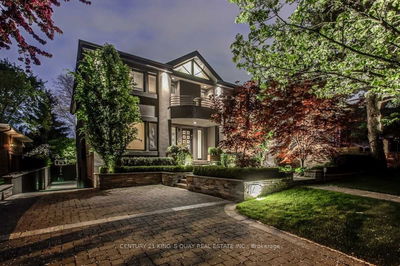Spacious Open-Concept 6,700 Sqft Living Space. Entertainer's Delight, Home In One Of Toronto's Most Desired Neighborhoods. Fully Renovated, New Facade, Modern Interior W/Every Room Light-Filled With Skylights And Windows, Double-Height Foyer, 5+1 Bedrooms All W/Ensuite, Xl Breakfast Area, New Finished Backyard W/Deck & Pergola, Chef Kitchen W/Large Island, Large Pantry, Quality Custom Cabinets, Luxury Wolf/Sub-Zero/Miele Appliances, Electric Car Charger.
Property Features
- Date Listed: Monday, July 04, 2022
- Virtual Tour: View Virtual Tour for 54 Fairmeadow Avenue
- City: Toronto
- Neighborhood: St. Andrew-Windfields
- Major Intersection: Bayview / York Mills
- Full Address: 54 Fairmeadow Avenue, Toronto, M2P 1W7, Ontario, Canada
- Living Room: Fireplace, Open Concept
- Kitchen: B/I Appliances, O/Looks Garden, Modern Kitchen
- Family Room: Fireplace, W/O To Garden, Pot Lights
- Listing Brokerage: Century 21 Heritage Group Ltd., Brokerage - Disclaimer: The information contained in this listing has not been verified by Century 21 Heritage Group Ltd., Brokerage and should be verified by the buyer.

