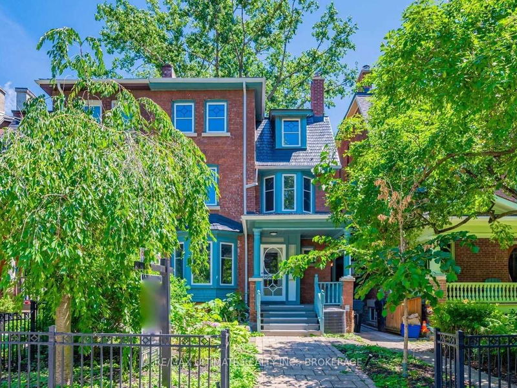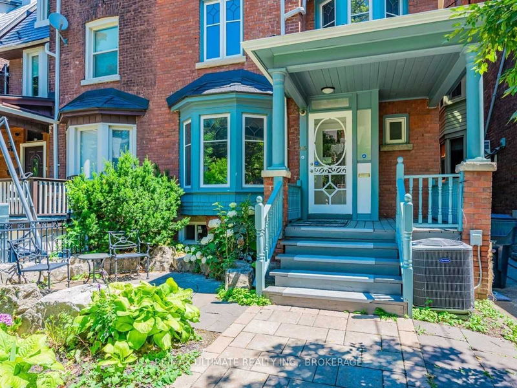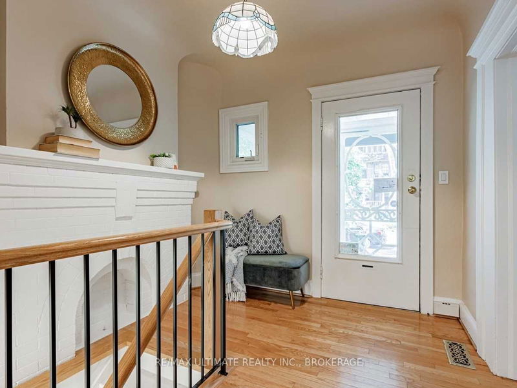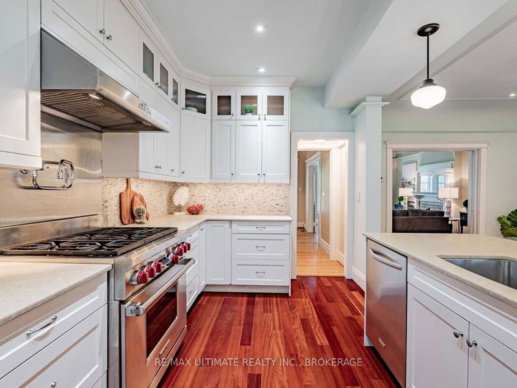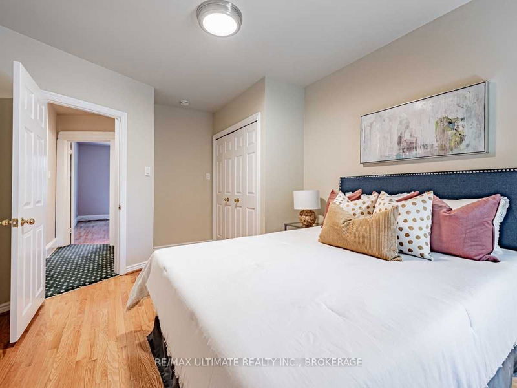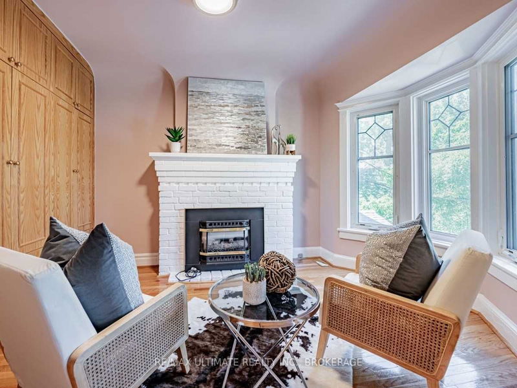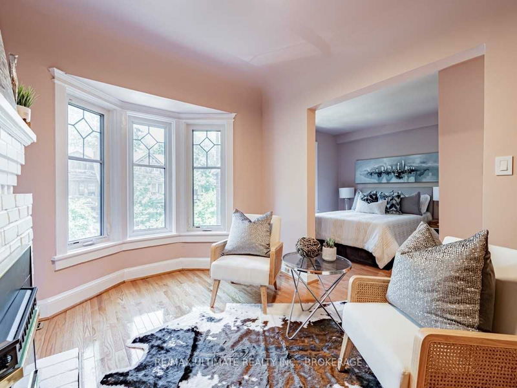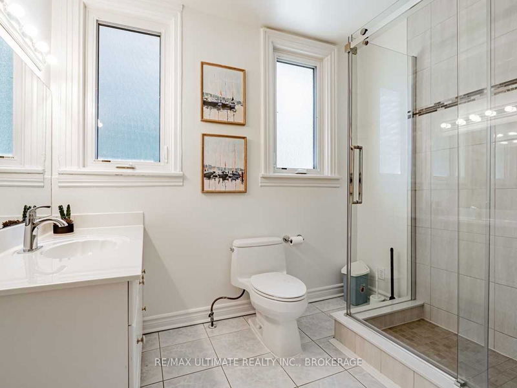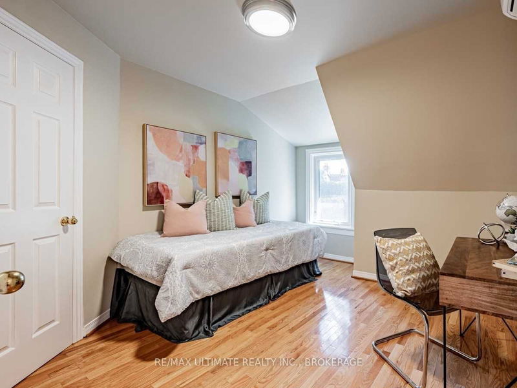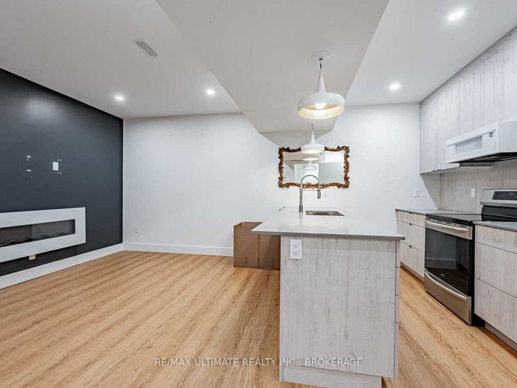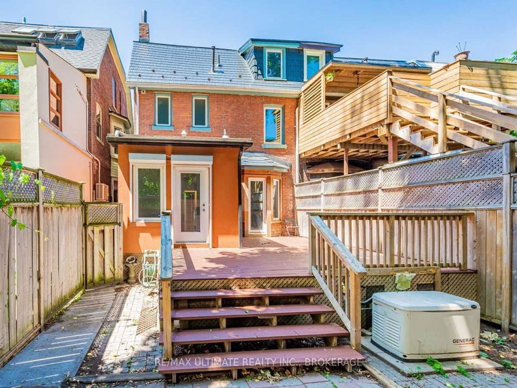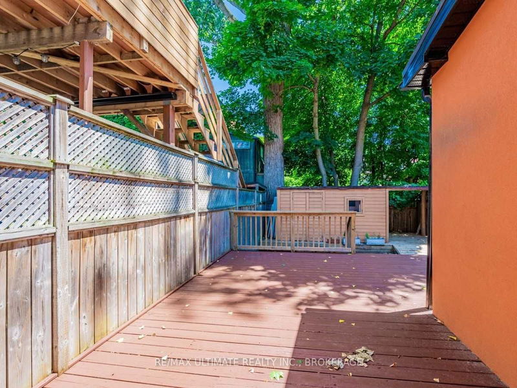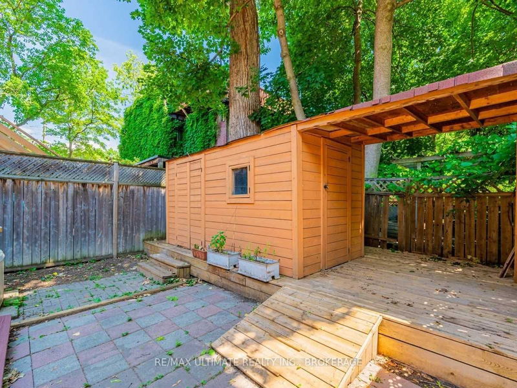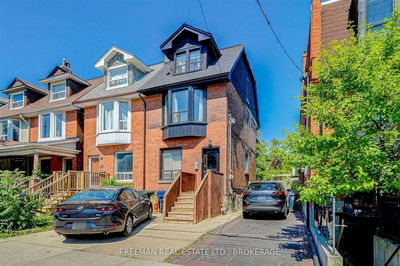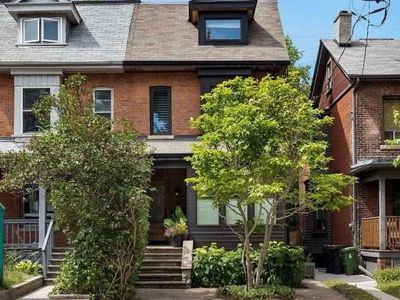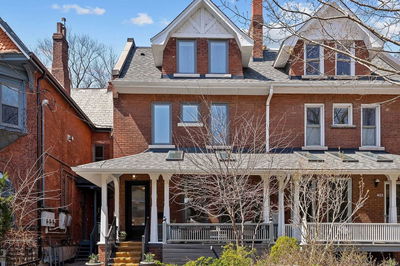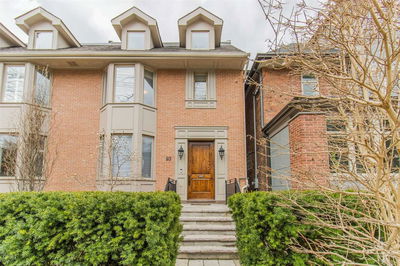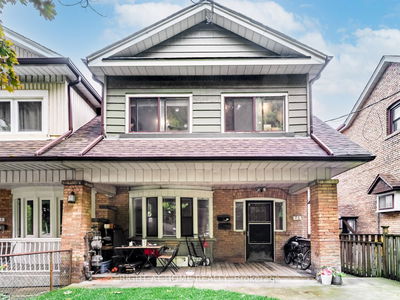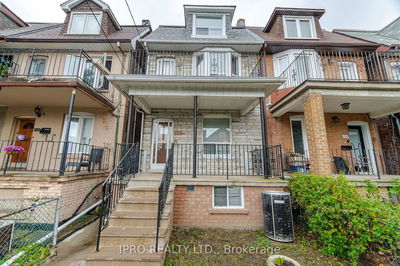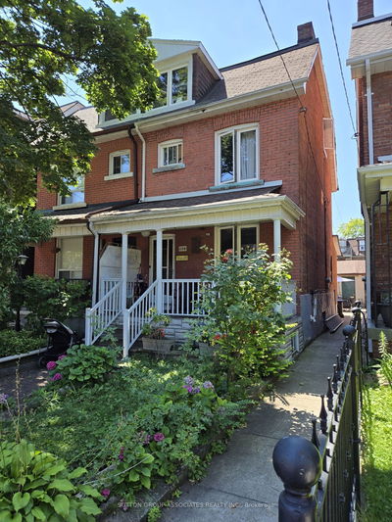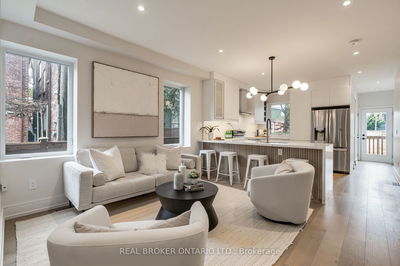145 Howland Ave Is Situated On A 24-Foot Lot In One Of The Most Coveted Streets In The Annex. This Large 3-Storey Semi-Detached Home Has Been Restored And Renovated Over The Years. This 4+1 Bedroom House Has All The Charm And Character With Modern Updates On Each Floor. The Living Room Features A Restored Fireplace & Original Pocket Doors Separating The Oversized Dining Room That Walks-Out To A Large Deck And Renovated Kitchen With A Eat-In Breakfast Area And Plenty Of Pantry Spaces. 2nd Floor Features 2 Bedrooms, One W/ 4-Piece Ensuite, One W/ A Large Sitting Area & Fireplace. 3rd Floor Primary Condo-Size Suite W/ A 4-Piece Ensuite, A Wet Bar & Dressing Room, Or Office. Well-Appointed Basement Recently Renovated W/ 9Ft Ceilings Into A 1-Bed, 1-Bath Apt With Laundry. This Is Your Chance To Own A Home And Live In The Historic Community Of The Annex With So Many Near By Conveniences Of Shops, Restaurants, And Cafes.
Property Features
- Date Listed: Monday, July 11, 2022
- Virtual Tour: View Virtual Tour for 145 Howland Avenue
- City: Toronto
- Neighborhood: Annex
- Major Intersection: Dupont & Spadina
- Full Address: 145 Howland Avenue, Toronto, M5R 3B4, Ontario, Canada
- Living Room: Fireplace, Bay Window, Pocket Doors
- Kitchen: Stainless Steel Appl, Breakfast Bar, Heated Floor
- Kitchen: Breakfast Bar, B/I Microwave, Combined W/Living
- Listing Brokerage: Re/Max Ultimate Realty Inc., Brokerage - Disclaimer: The information contained in this listing has not been verified by Re/Max Ultimate Realty Inc., Brokerage and should be verified by the buyer.

