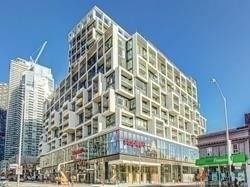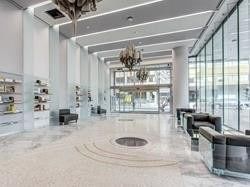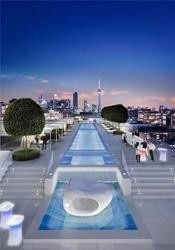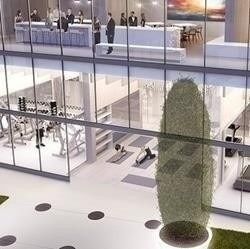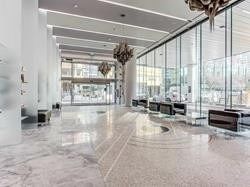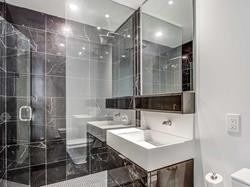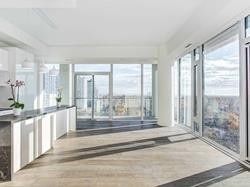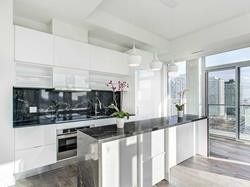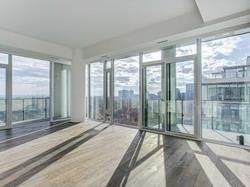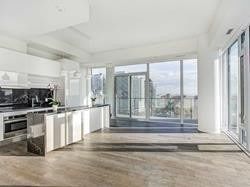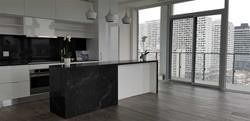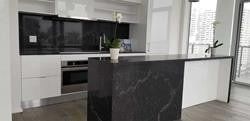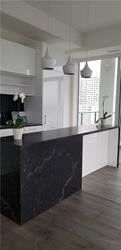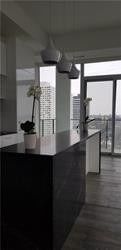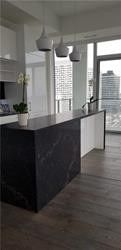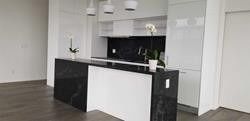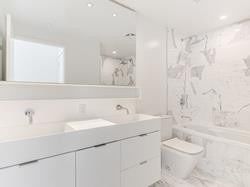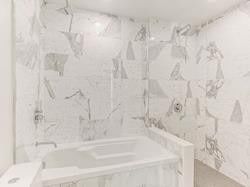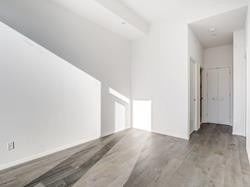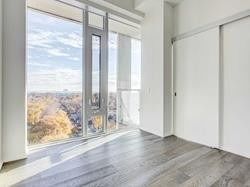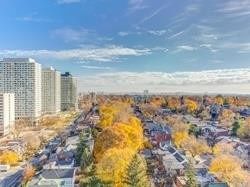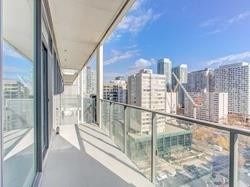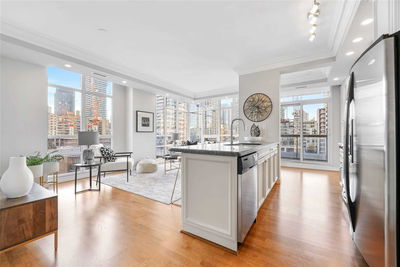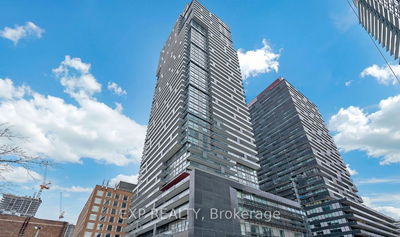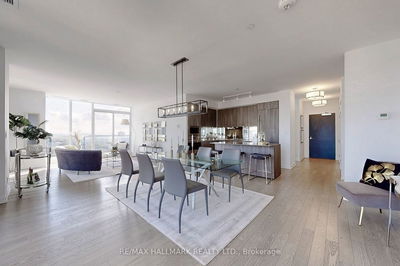2 Yrs New! Boutique Award Winning Art Shoppe! High End Executive$$$upgraded Suite: Fantastic S.E. View,1544Sf,11' Ceiling,3Generous Beds,3Full Baths,Entire Unit Wrapped By11'Floor To Ceiling Windows&Wrapped Terraces! Master Retreat W 5Pcensuite/W/Iclosest;2nd Bed Ensuite +W/Icloset;3rd Bed:4.33Mx3.17M+W/O Terr; Modern High End Upgrade Kit W Black Marble Centre Island+Pantries,World Class Amenities!!! Steps To Subway,Best School District & All The Best Mid Town Has To Offer
Property Features
- Date Listed: Sunday, July 31, 2022
- Virtual Tour: View Virtual Tour for 1703-5 Soudan Avenue
- City: Toronto
- Neighborhood: Mount Pleasant West
- Full Address: 1703-5 Soudan Avenue, Toronto, M4S 2A7, Ontario, Canada
- Living Room: Se View, W/O To Terrace, Hardwood Floor
- Kitchen: Modern Kitchen, Centre Island, Pantry
- Listing Brokerage: Re/Max West Vicky Hsu Group Realty, Brokerage - Disclaimer: The information contained in this listing has not been verified by Re/Max West Vicky Hsu Group Realty, Brokerage and should be verified by the buyer.

