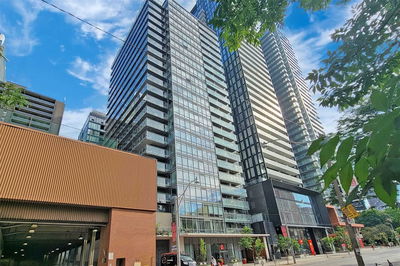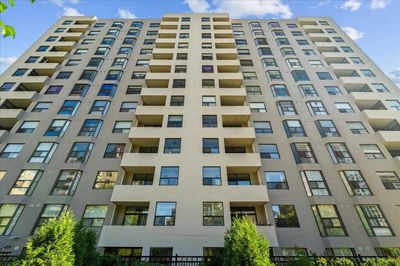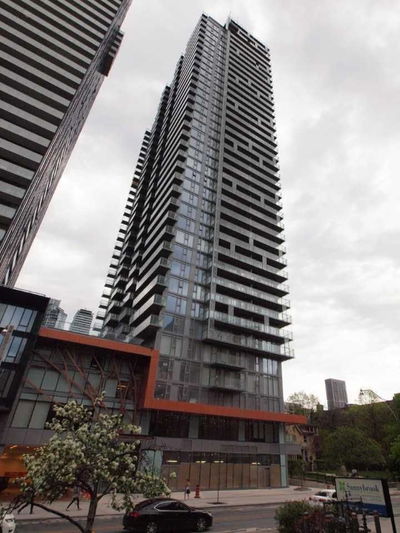Sunfilled South Facing 2 Bedroom + 2 Den Loft Unit In Prestigious Yonge/Bloor Neighbourhood! Around 18 Ft Ceilings In Living/Dining & Kitchen Area With Walk Out Balcony. Functional Layout, Floor To Ceiling Windows With Lots Of Natural Lights, Modern Kitchen With Granite Counter And Breakfast Area. Close To Everything: Subway/Shopping/Restaurant/Food Court. Quick Access To Dvp.
Property Features
- Date Listed: Friday, August 12, 2022
- Virtual Tour: View Virtual Tour for 802-101 Charles Street E
- City: Toronto
- Neighborhood: Church-Yonge Corridor
- Full Address: 802-101 Charles Street E, Toronto, M4Y0A9, Ontario, Canada
- Living Room: Laminate, W/O To Balcony, Large Window
- Kitchen: Laminate, Granite Counter, Stainless Steel Appl
- Listing Brokerage: Bay Street Group Inc., Brokerage - Disclaimer: The information contained in this listing has not been verified by Bay Street Group Inc., Brokerage and should be verified by the buyer.











































