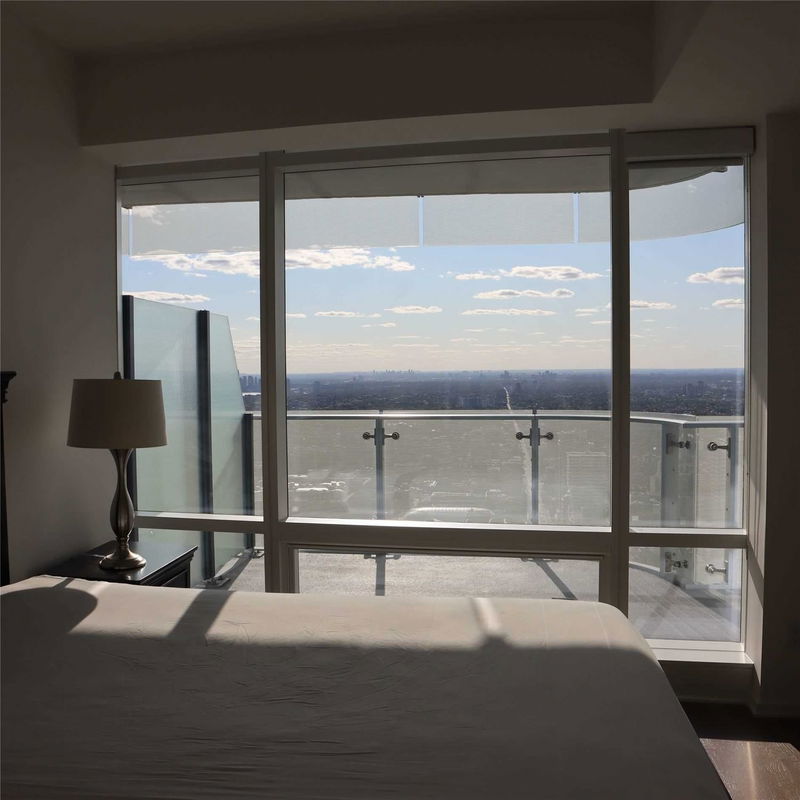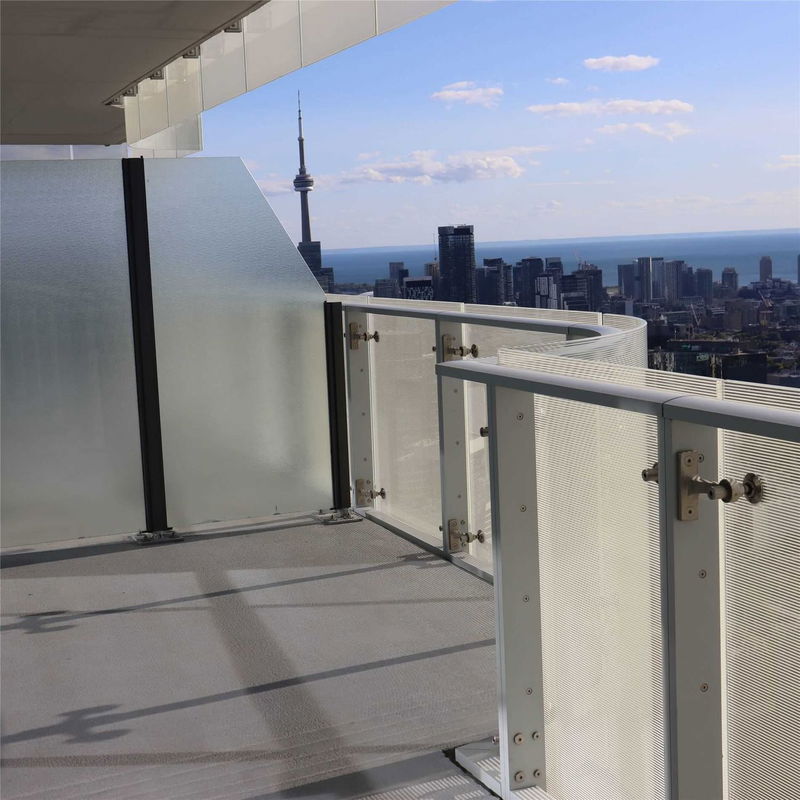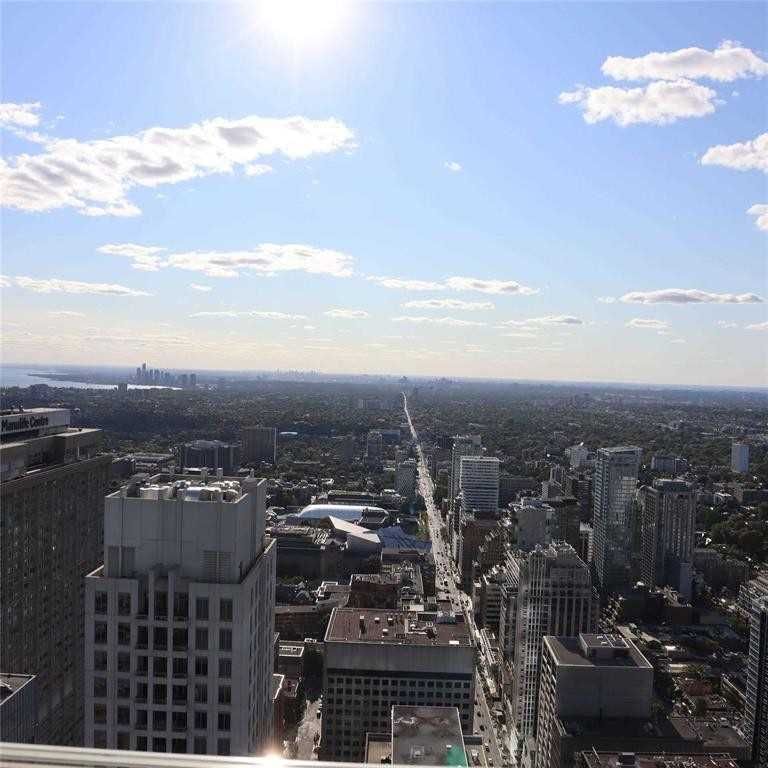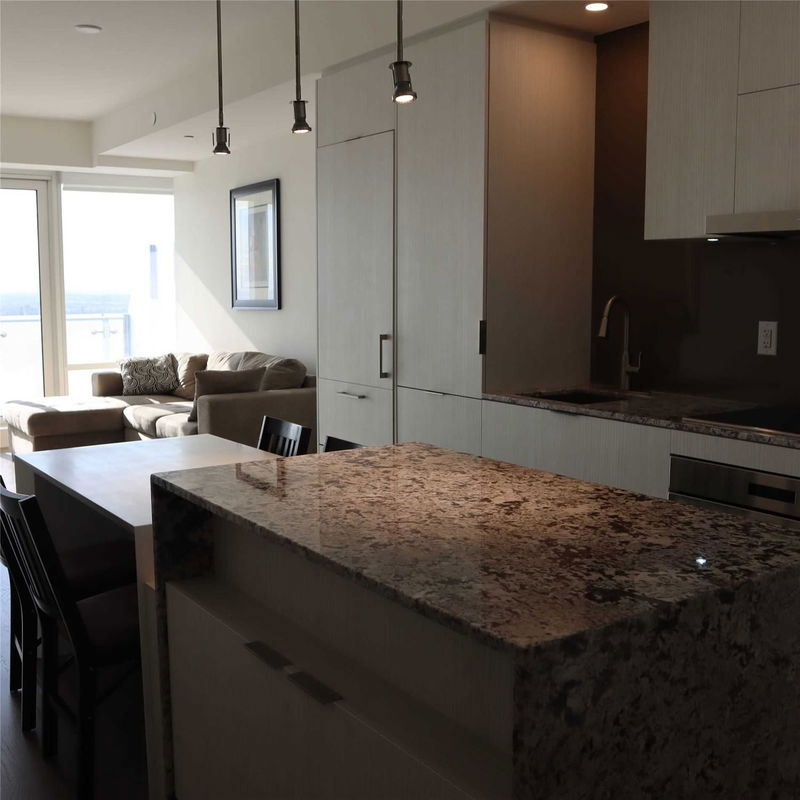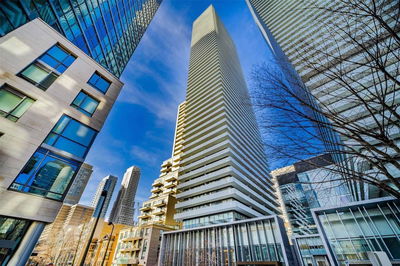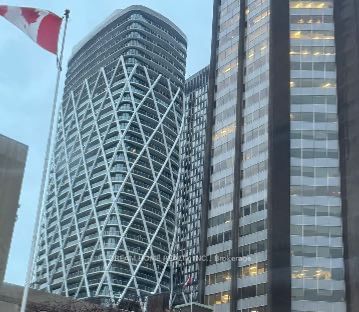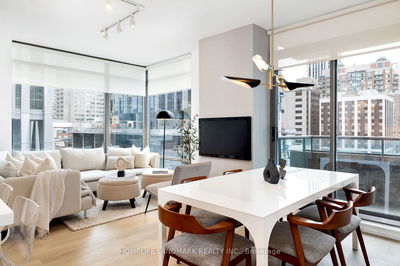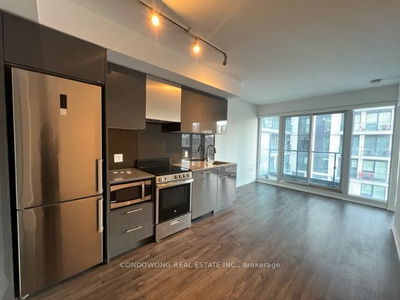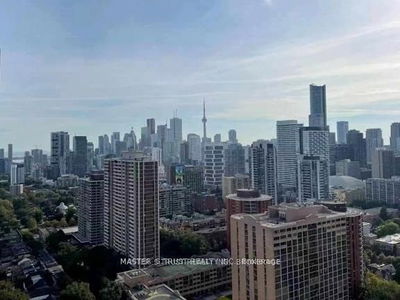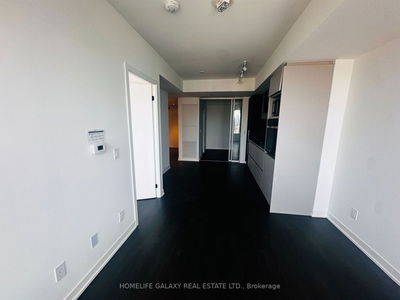Exceptional Bright And Spacious Two Bedroom + Den Suite In The One Bloor Condo! With Stunning Appointments & Details. This Suite Defines Luxury Living From Gleaming Hardwood Flooring To The Exquisitely Designed Ciccone Custom Kitchen With Quartz Countertops, There Is No Parallel. Enjoy The Finest Finishes, Amenities & Locations. Inches To Yorkville, Restaurants, Subway, Luxury Shopping And Much More!
Property Features
- Date Listed: Wednesday, August 17, 2022
- Virtual Tour: View Virtual Tour for 5407-1 Bloor Street E
- City: Toronto
- Neighborhood: Church-Yonge Corridor
- Full Address: 5407-1 Bloor Street E, Toronto, M4W1A9, Ontario, Canada
- Living Room: Hardwood Floor, W/O To Balcony, Open Concept
- Kitchen: Hardwood Floor, Granite Counter, Modern Kitchen
- Listing Brokerage: Re/Max Imperial Realty Inc., Brokerage - Disclaimer: The information contained in this listing has not been verified by Re/Max Imperial Realty Inc., Brokerage and should be verified by the buyer.


