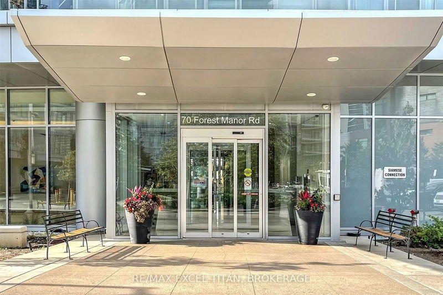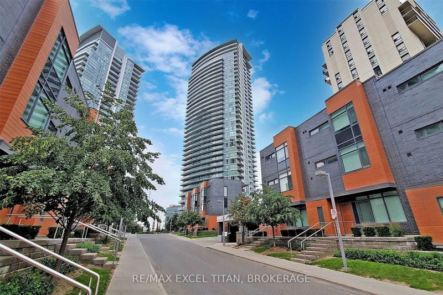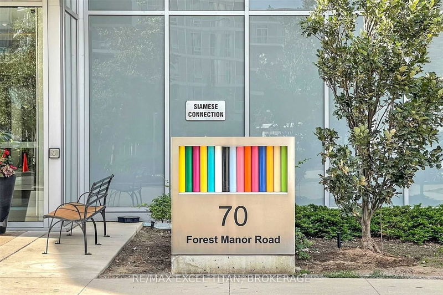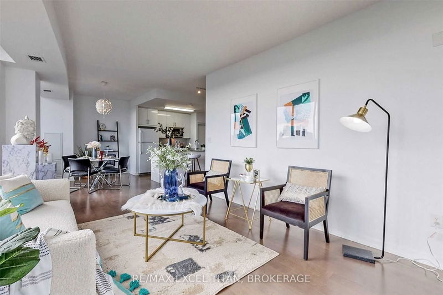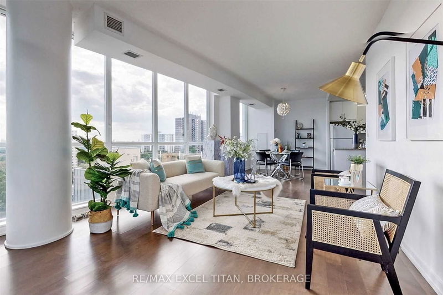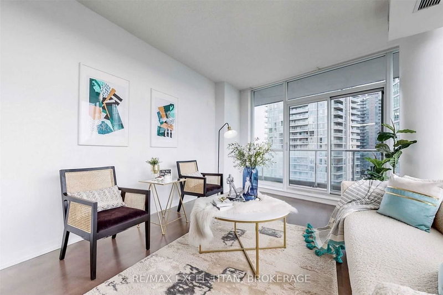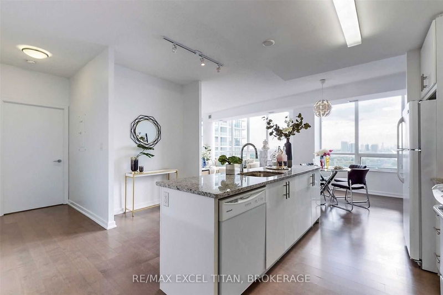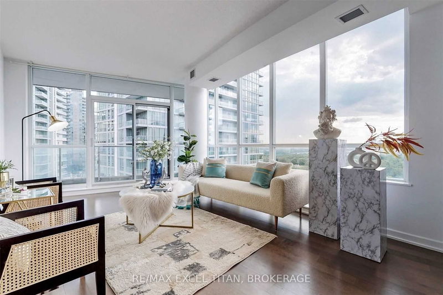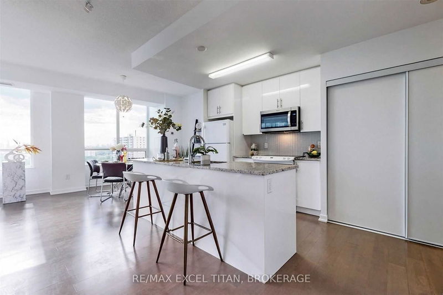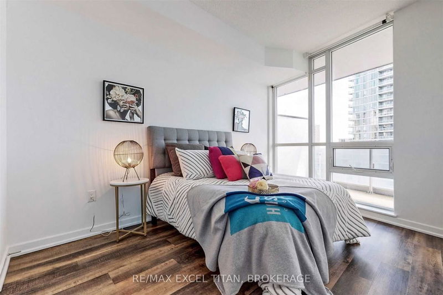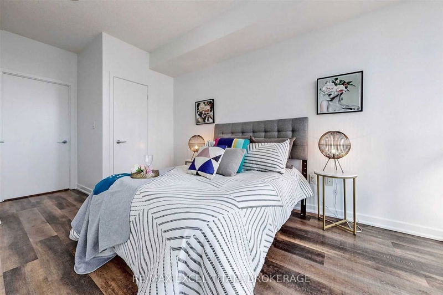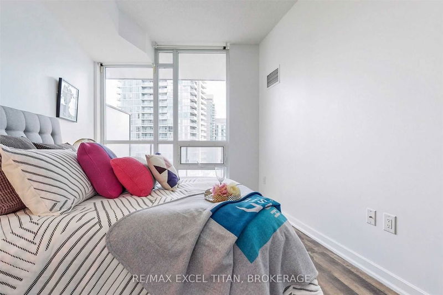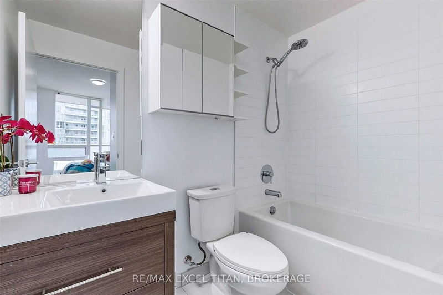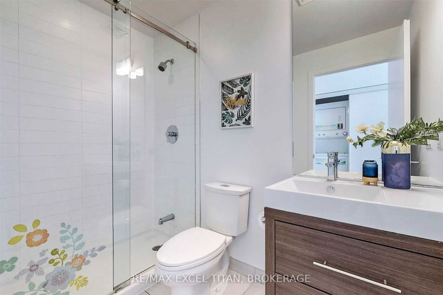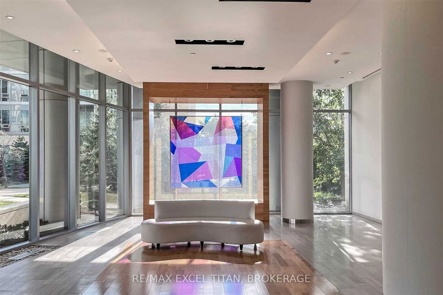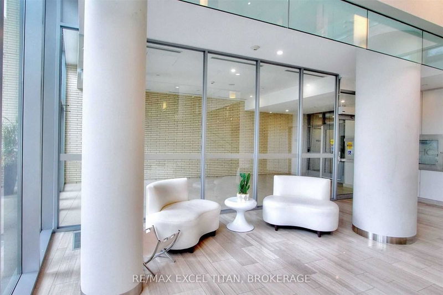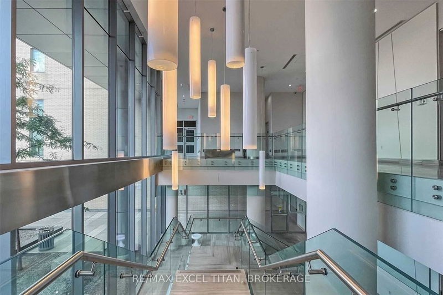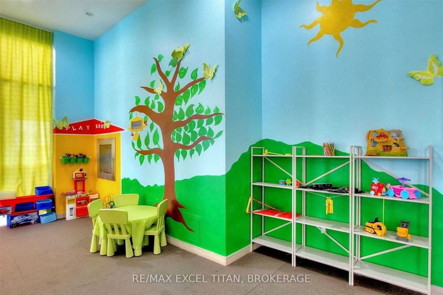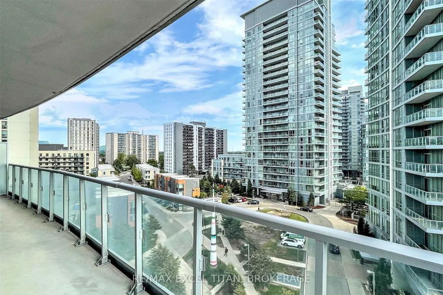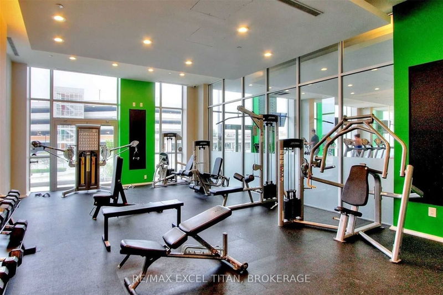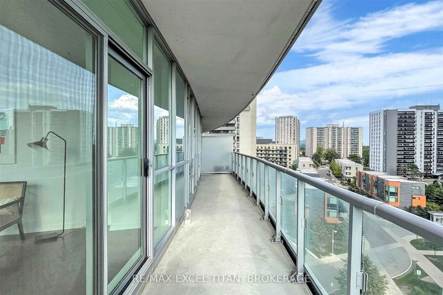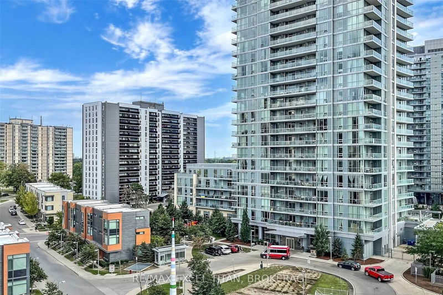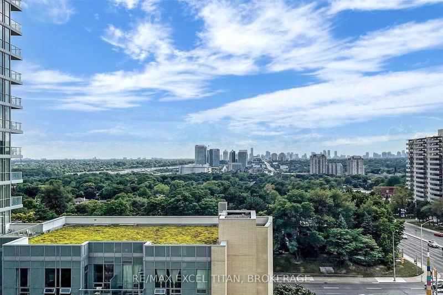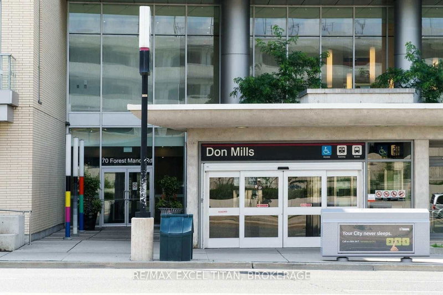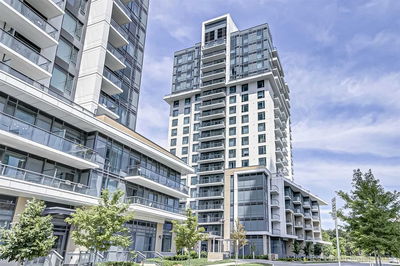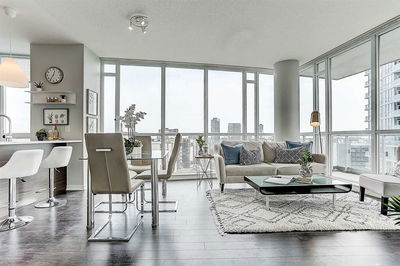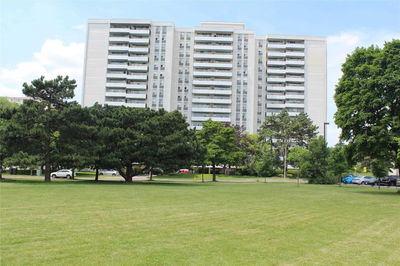Beautiful 2 Bedroom Unit Facing South West, Magnificent Unobstructed City And Ravine View! Smart Layout And Open Concept, Over 1,000 Square Feet Plus 177 Square Feet Balcony. Media Room Can Be Used As Office. One Underground Parking Plus Locker Included. Enjoy Fabulous Building Amenities: Indoor Pool, Exercise Room & Party Room, 24 Hours Concierge, Meeting Room. Convenient Location Close To All Amenities: Fairview Mall, Hospital, Schools, Highway 401/404, Don Mills Subway (Ttc) At Your Front Door.
Property Features
- Date Listed: Friday, August 19, 2022
- Virtual Tour: View Virtual Tour for 606-70 Forest Manor Road
- City: Toronto
- Neighborhood: Henry Farm
- Full Address: 606-70 Forest Manor Road, Toronto, M2J 0A9, Ontario, Canada
- Kitchen: Laminate, Granite Counter, Backsplash
- Living Room: Laminate, W/O To Balcony, Open Concept
- Listing Brokerage: Re/Max Excel Titan, Brokerage - Disclaimer: The information contained in this listing has not been verified by Re/Max Excel Titan, Brokerage and should be verified by the buyer.

