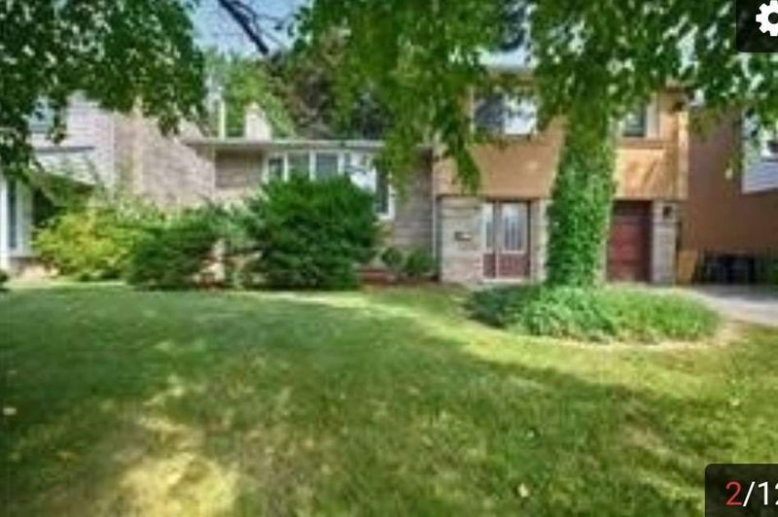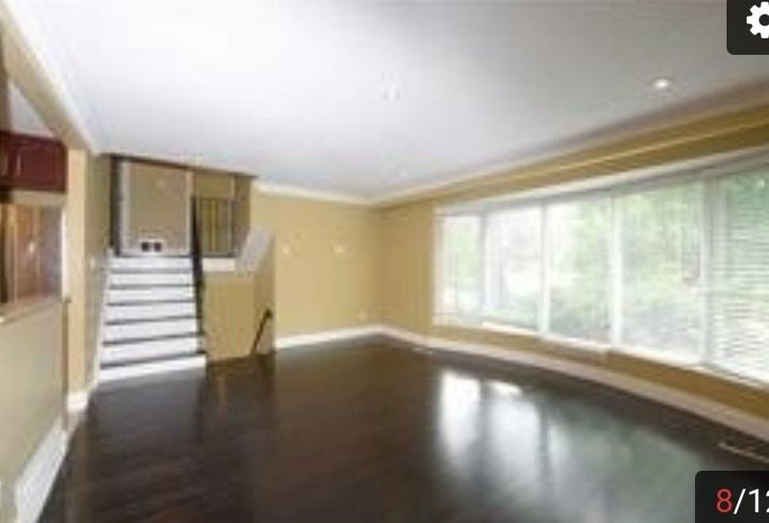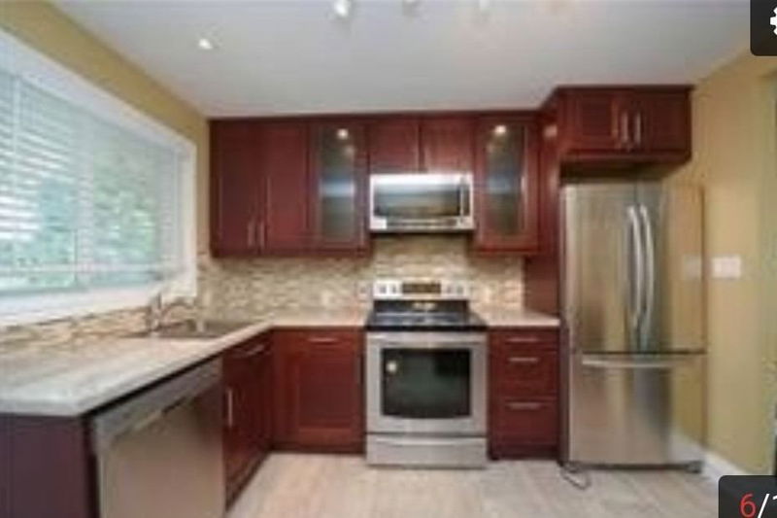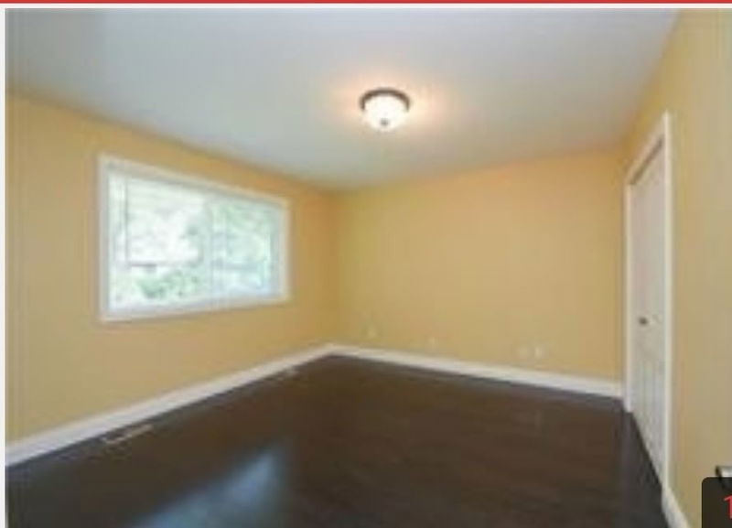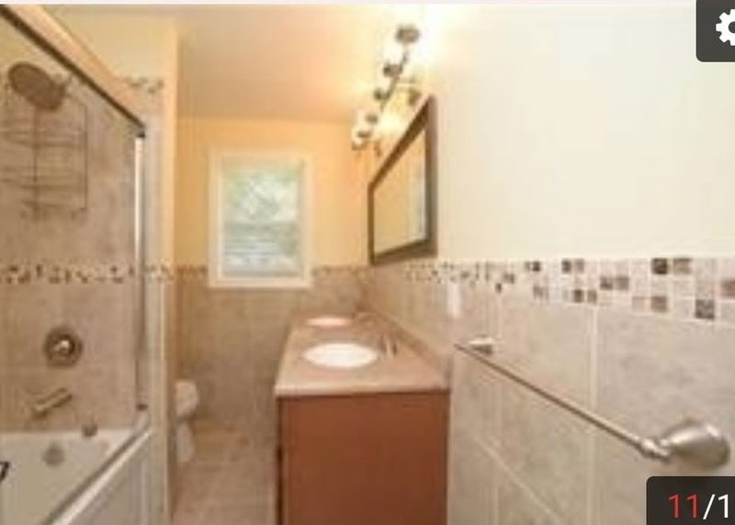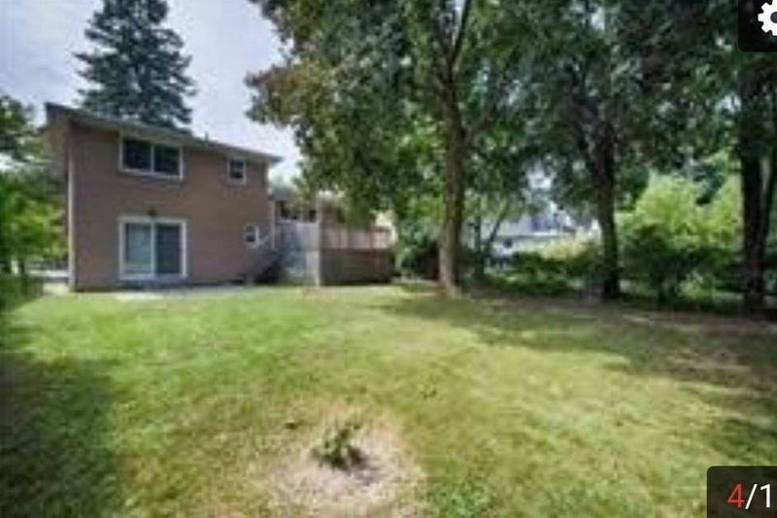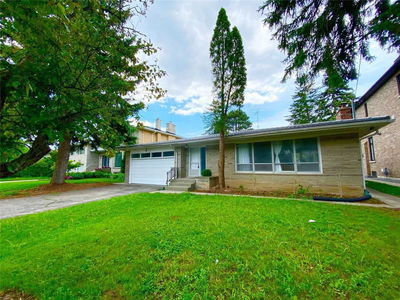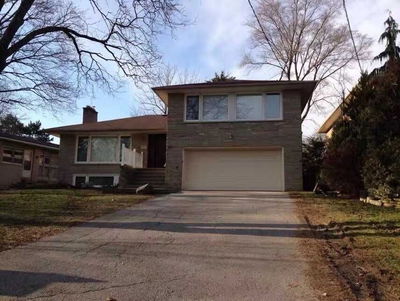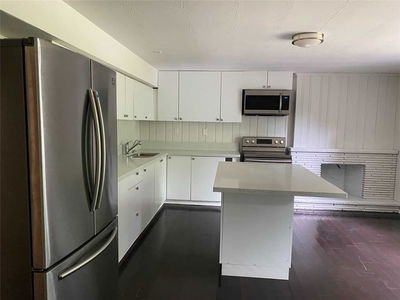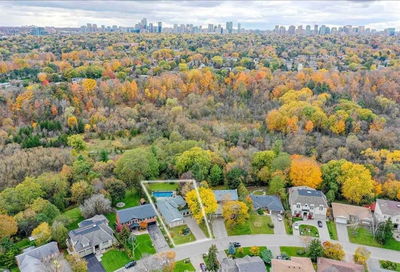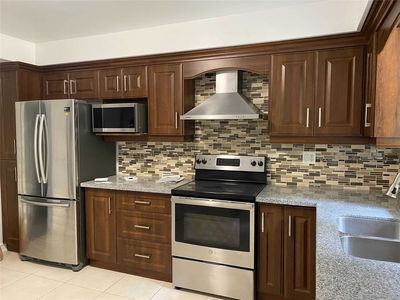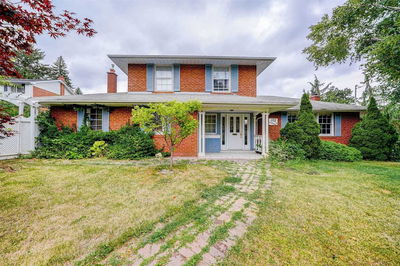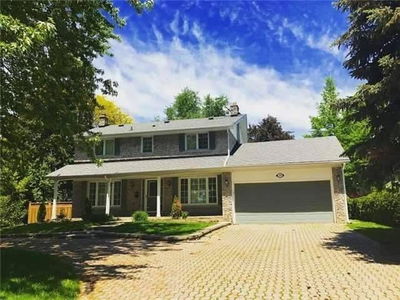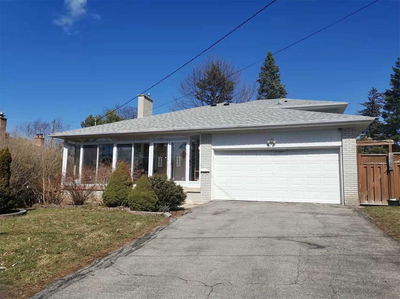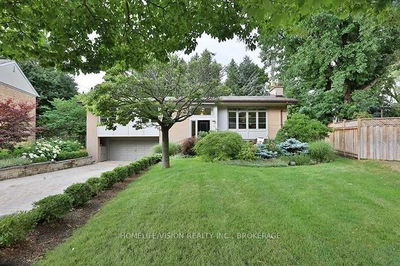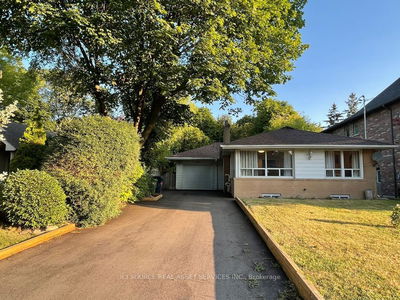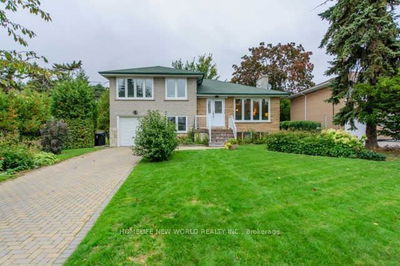Renovated Detached 3 Bdrm House & Single Garage. Open Concept Kitchen. Ground Floor Family Room Could Be 4th Bdrm (Includes 2-Pc Ensuite). Earl Haig School District
Property Features
- Date Listed: Thursday, August 18, 2022
- City: Toronto
- Neighborhood: Bayview Village
- Major Intersection: Bayview/Finch
- Living Room: Hardwood Floor, Open Concept
- Kitchen: Granite Counter, Ceramic Floor, W/O To Deck
- Family Room: Hardwood Floor, 2 Pc Bath, W/O To Yard
- Listing Brokerage: Homelife Landmark Realty Inc., Brokerage - Disclaimer: The information contained in this listing has not been verified by Homelife Landmark Realty Inc., Brokerage and should be verified by the buyer.

