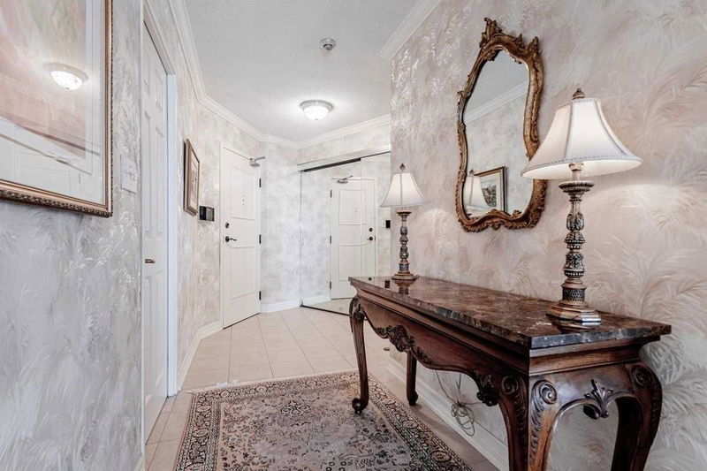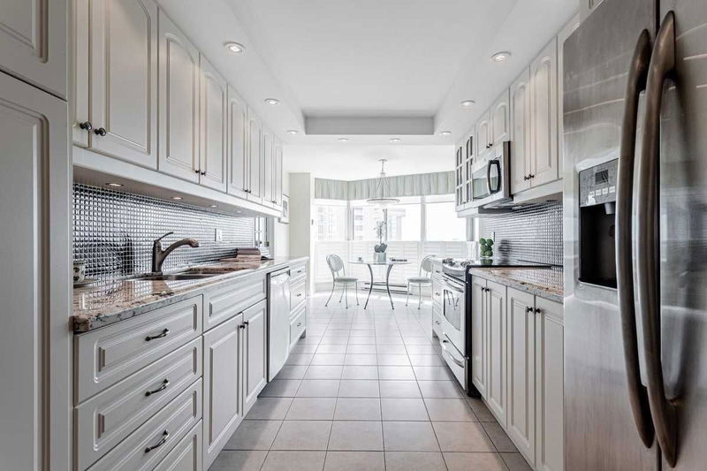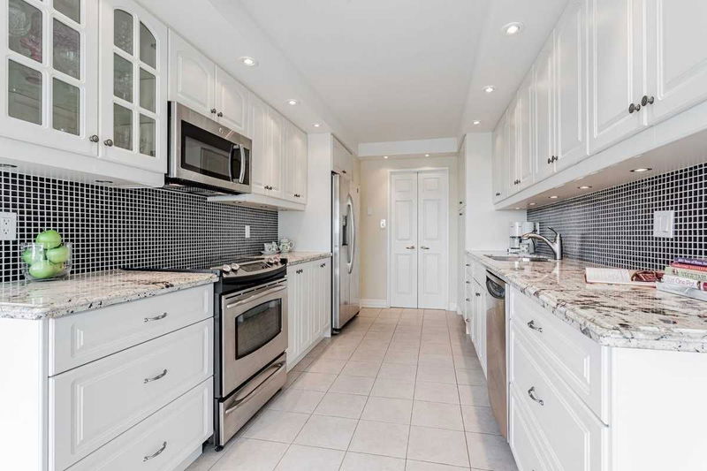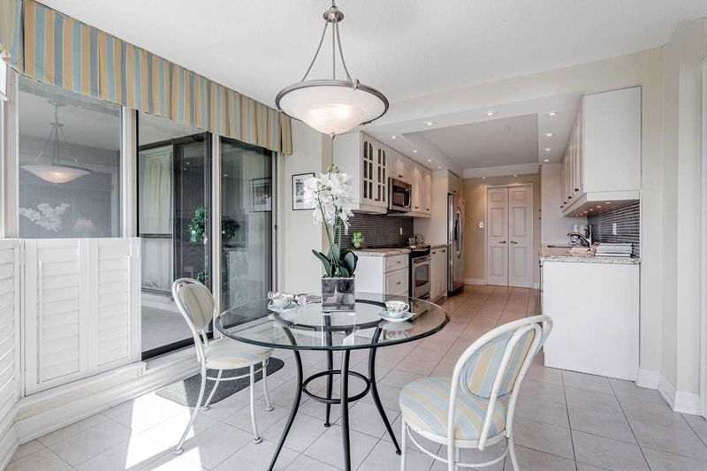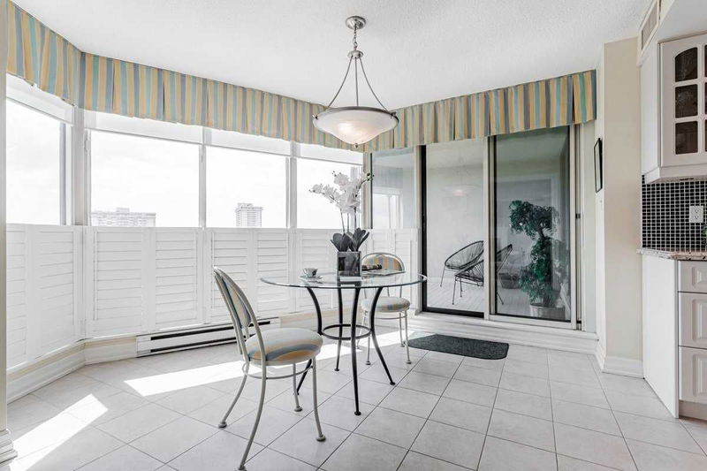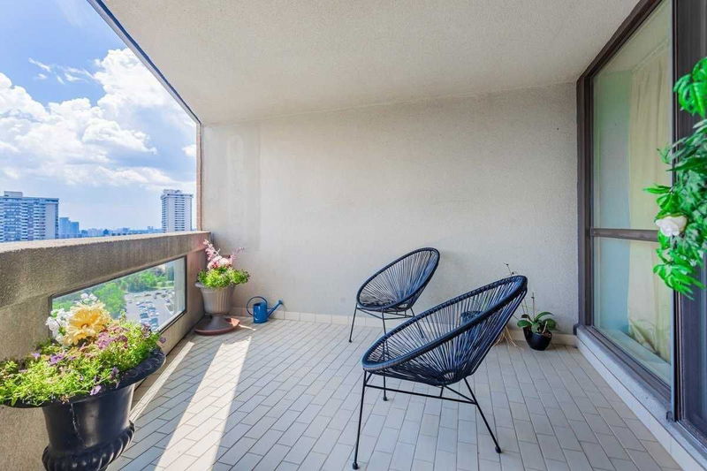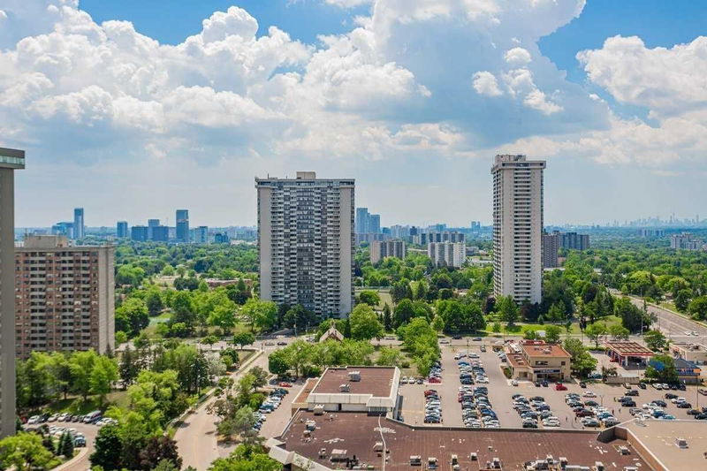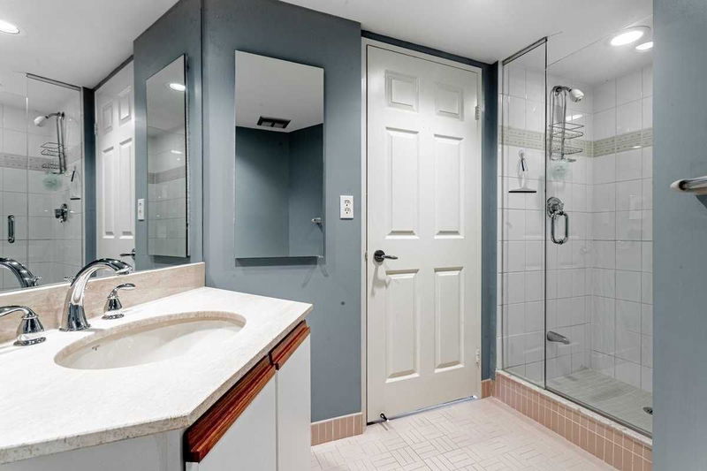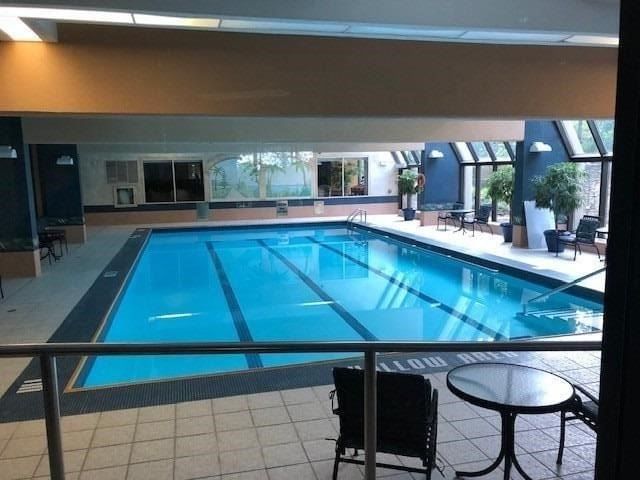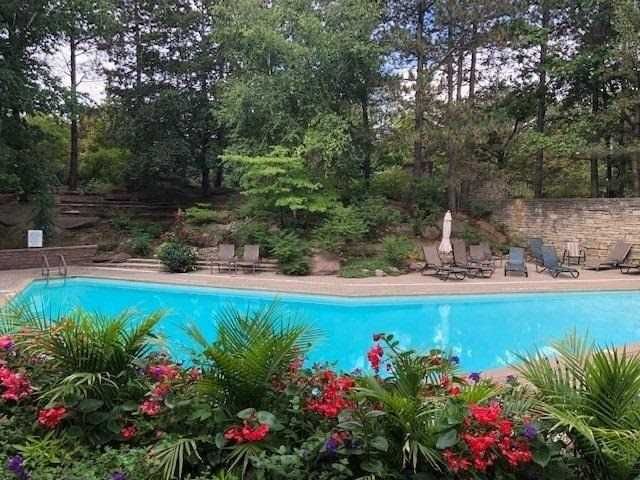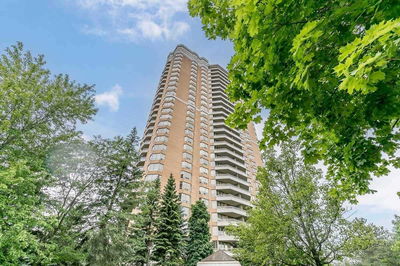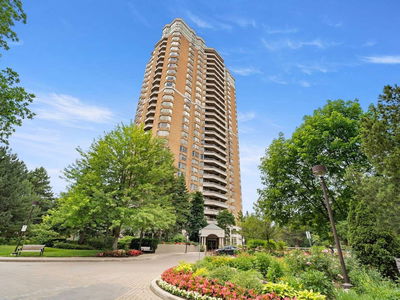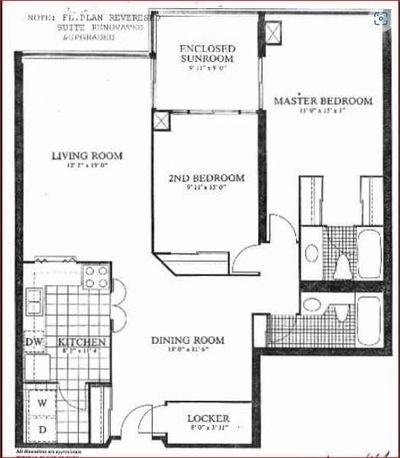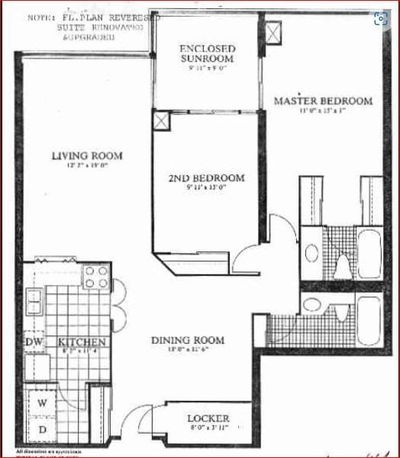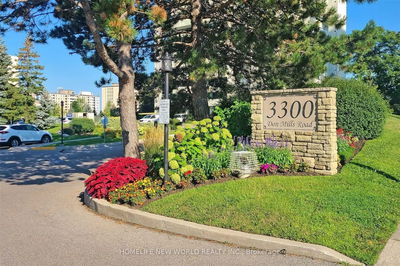Welcome To The Classic! A Luxury Tridel Built Condo That Offers 1964 S/F Of Living Space + 117 S/F Balcony! This 2Br/ 3Bth Suite Offers A Large Open Concept Lr/Dr With Floor To Ceiling Windows And Se View! Updated Kitchen With Granite Counters & S/S Appliances. Tons Of Storage ( Ensuite + Large Storage Room). 2 Car Parking On Same Level As Storage Room. Close To Ttc ,Hwy 404, Shopping, Schools, Parks & Restaurants.
Property Features
- Date Listed: Wednesday, August 24, 2022
- City: Toronto
- Neighborhood: Hillcrest Village
- Major Intersection: Don Mills/ Finch
- Full Address: 2401-85 Skymark Drive, Toronto, M2H3P2, Ontario, Canada
- Living Room: Combined W/Dining, Se View, French Doors
- Kitchen: Updated, Granite Counter, Stainless Steel Appl
- Listing Brokerage: Royal Lepage Signature Realty, Brokerage - Disclaimer: The information contained in this listing has not been verified by Royal Lepage Signature Realty, Brokerage and should be verified by the buyer.






