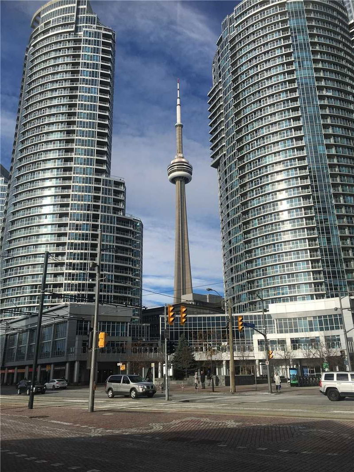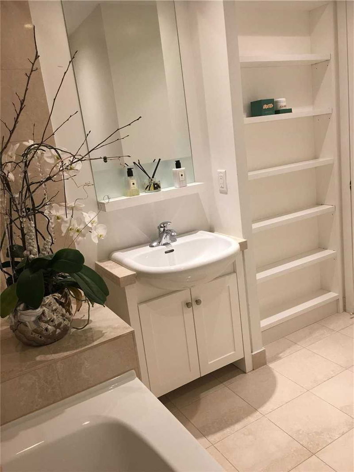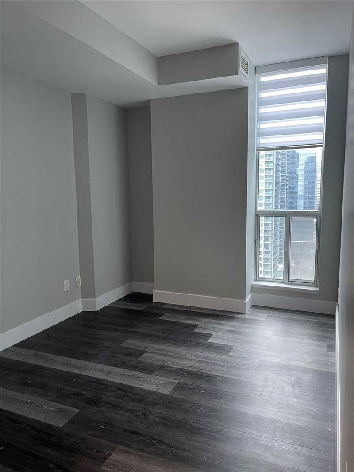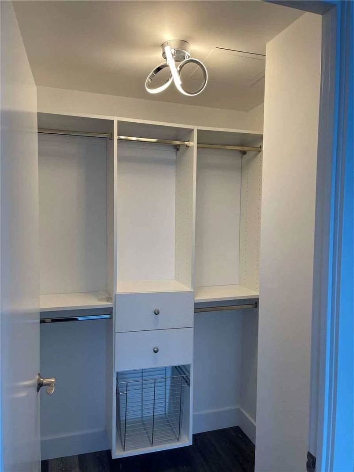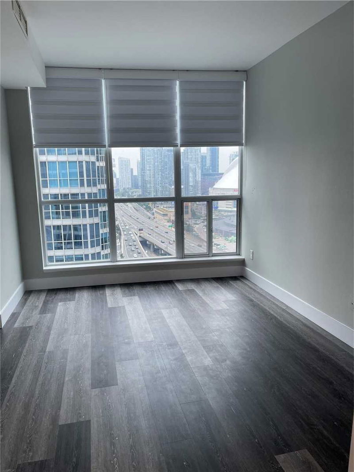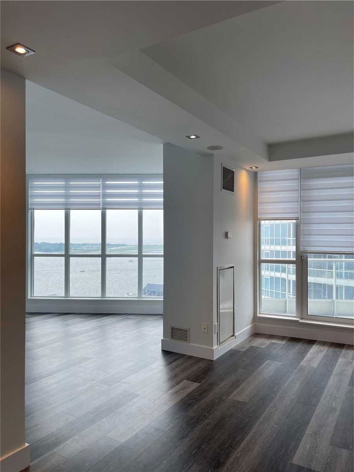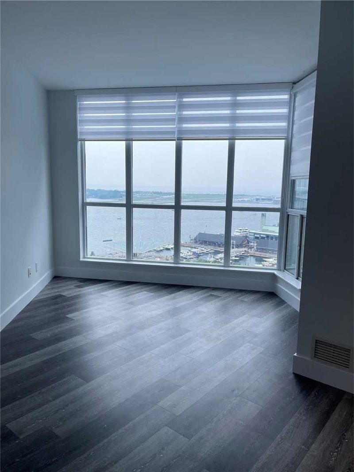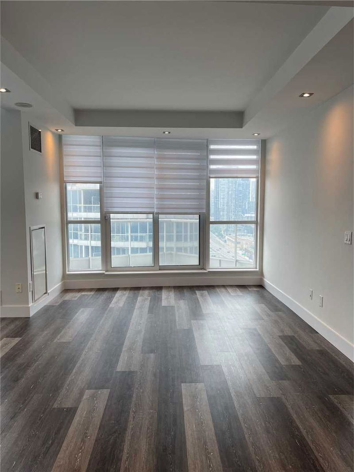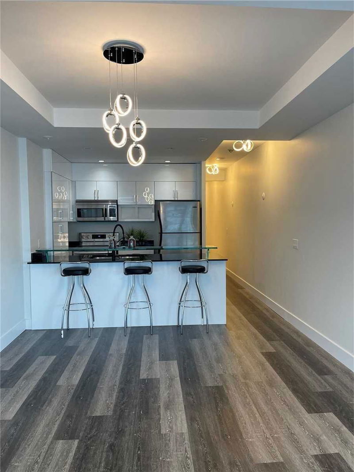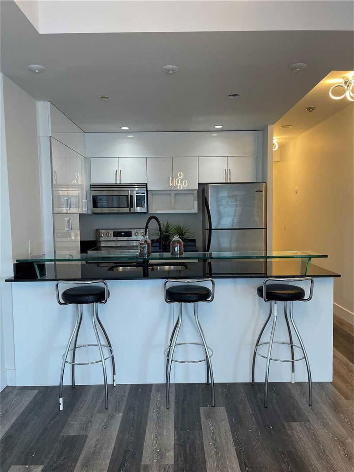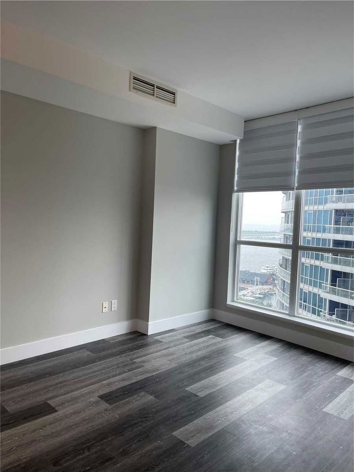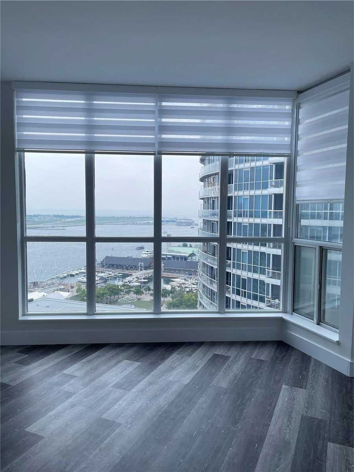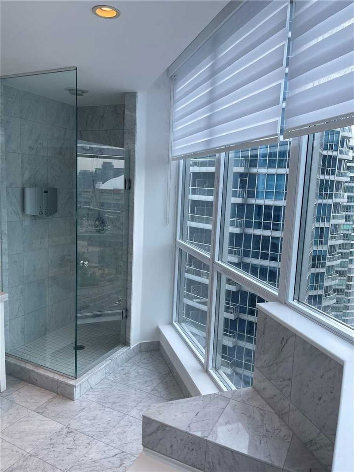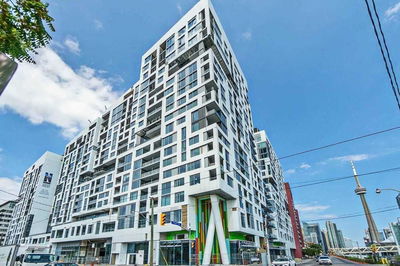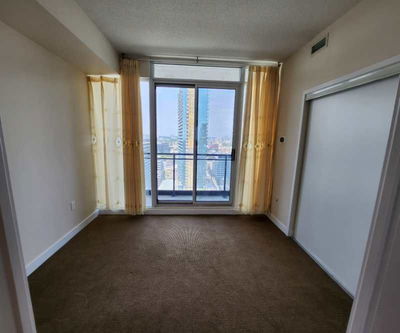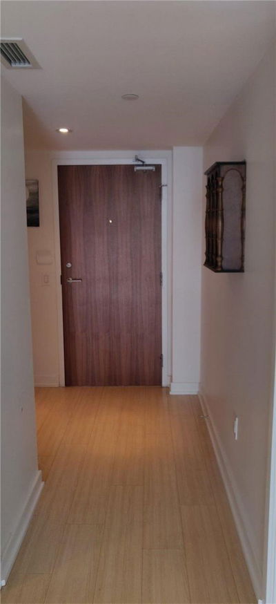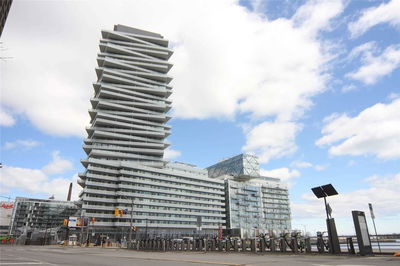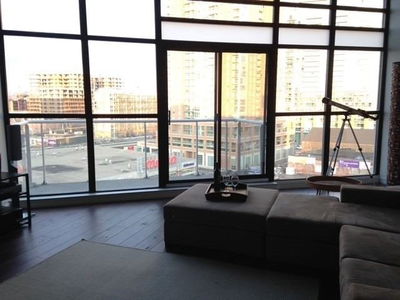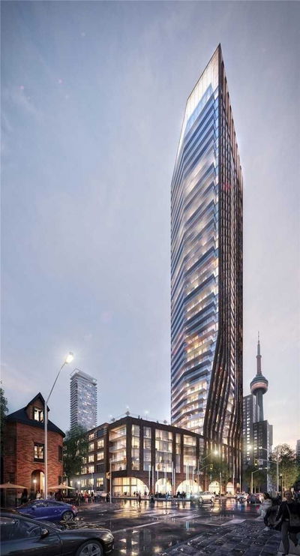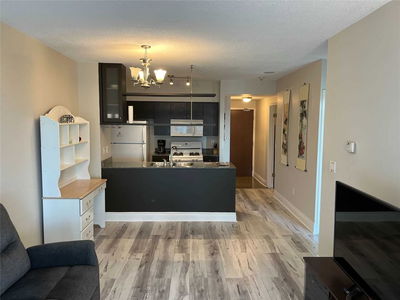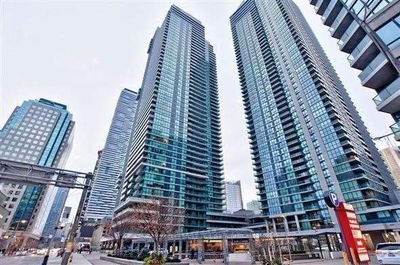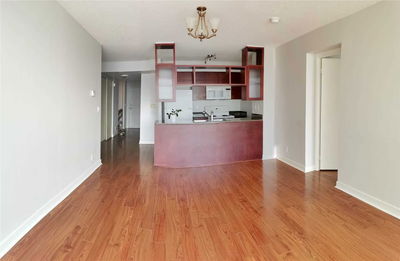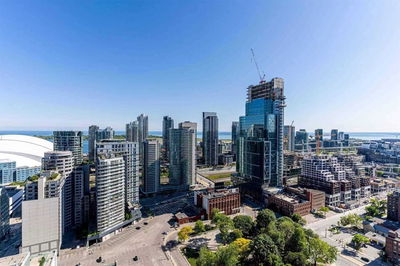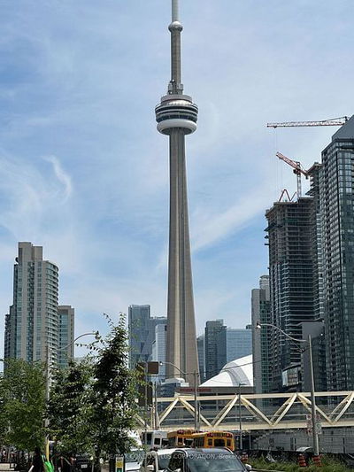Water Club" Spacious 2 Bedroom +Solarium/ 2 Baths W/Phenomenal Views Of Lake & City.9 Foot Ceiling, Marble Floor In Kitchen & Baths.Granite Counters W/Island& Breakfast Bar.Custom Closet Organizers.Master Bedroom W/4 Pc Ensuite, Window Shading On All Floor To Ceiling Window. Parking Included. Close To Elevator, But You Would Never Need It W/Restaurant, Cafe, Shops Along The Water Front. Ttc Only Minutes From Front Door Lobby.
Property Features
- Date Listed: Monday, August 29, 2022
- City: Toronto
- Neighborhood: Waterfront Communities C1
- Major Intersection: Queens Quay/York St
- Full Address: 2111-208 Queens Quay W, Toronto, M5J2Y5, Ontario, Canada
- Living Room: Combined W/Dining, Open Concept, W/O To Balcony
- Kitchen: Open Concept, Marble Floor, Breakfast Bar
- Listing Brokerage: Living Realty Inc., Brokerage - Disclaimer: The information contained in this listing has not been verified by Living Realty Inc., Brokerage and should be verified by the buyer.

