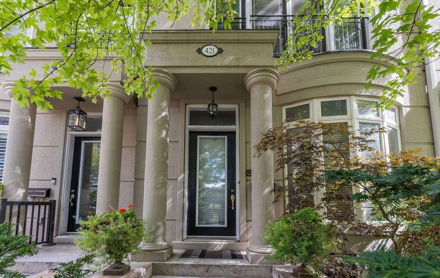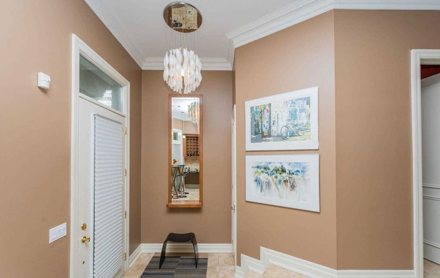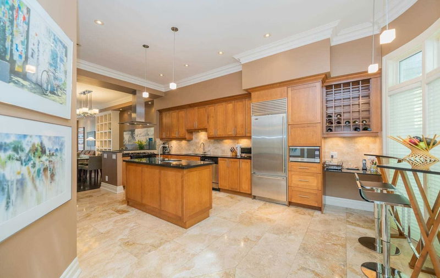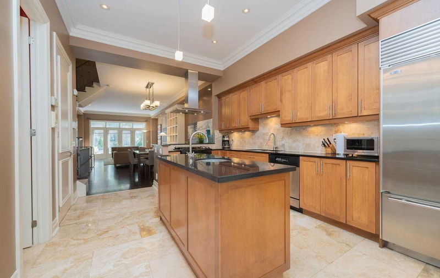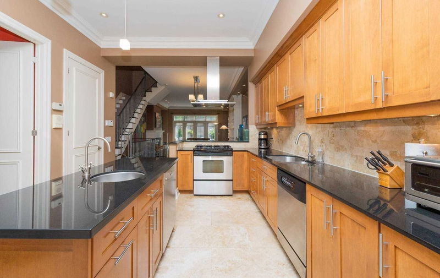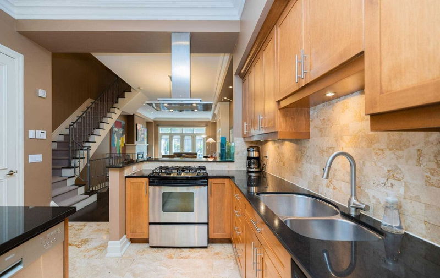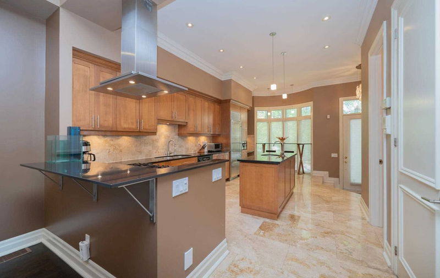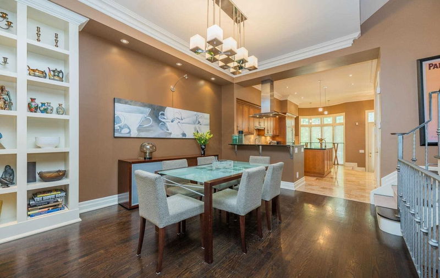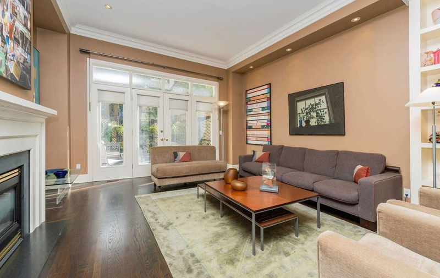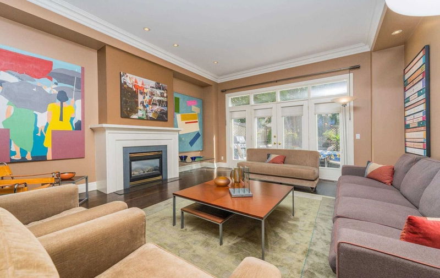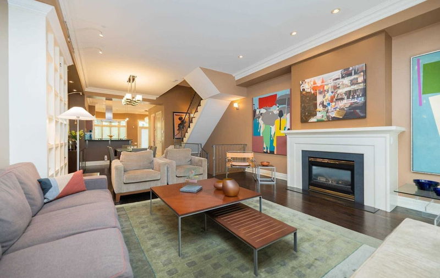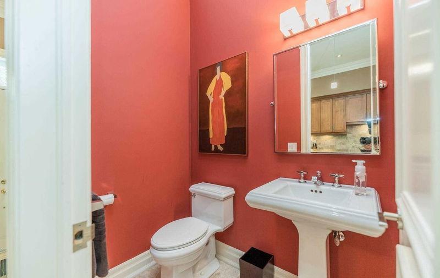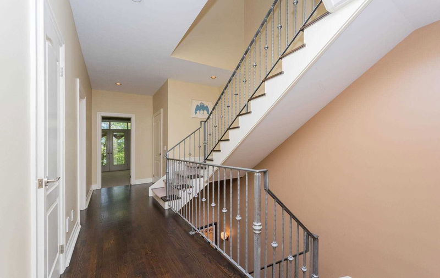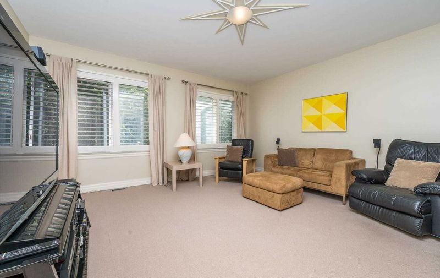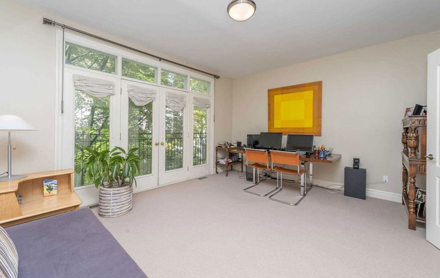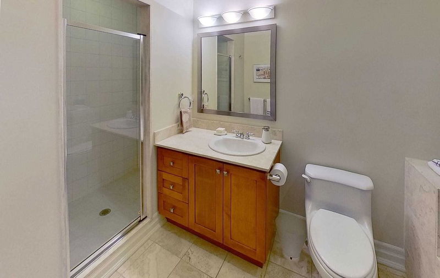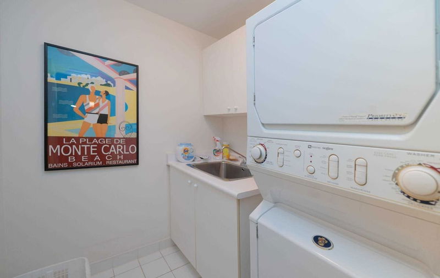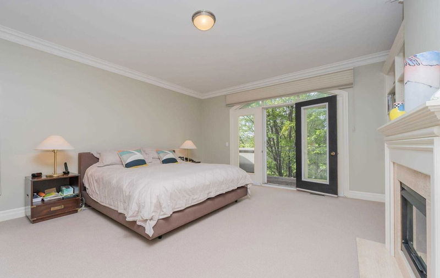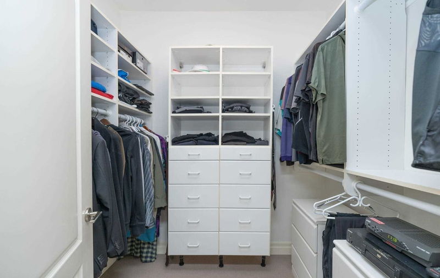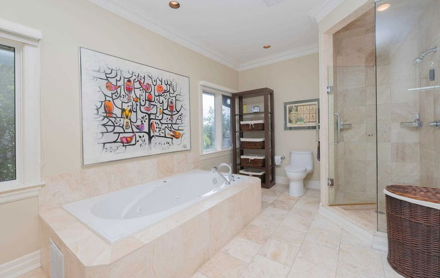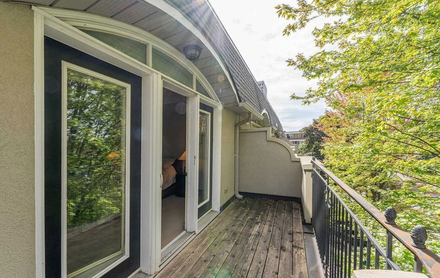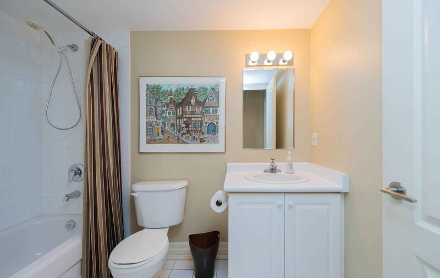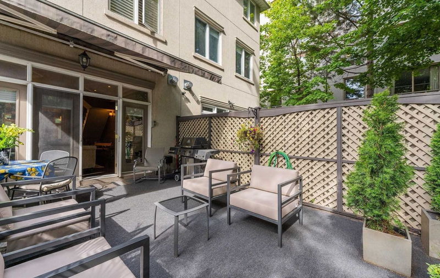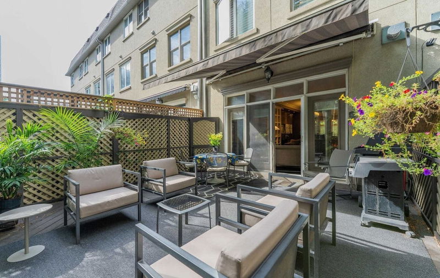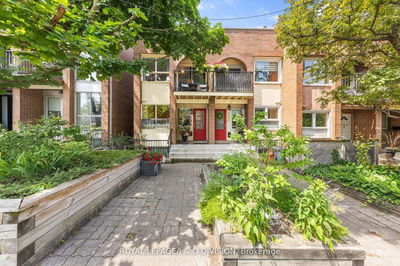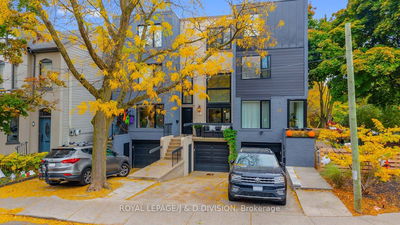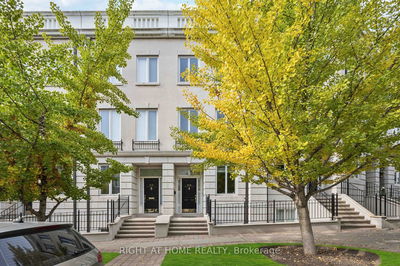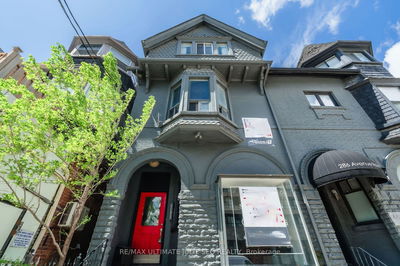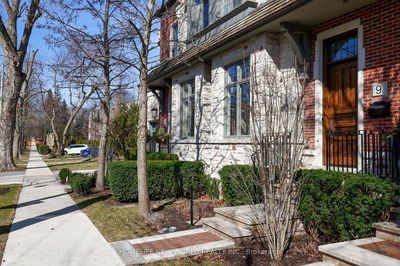This Gorgeous Freehold Townhome Has 3,141 Square Feet Of Luxurious Living Space On Four Levels. Originally Designed With An Option To Include An Elevator, Existing Closets Could Easily Be Alternatively Utilized As An Elevator Shaft. Outdoor Space Is Aplenty; The Living Room Spills Out Onto A Large Terrace (Complete With A Large Automated Awning); The 2nd Bdrm/Family Room Has A Juliette Balcony And The Primary Bdrm Also Has A Large Balcony With Treetop Views!
Property Features
- Date Listed: Friday, September 02, 2022
- Virtual Tour: View Virtual Tour for 421 Walmer Road
- City: Toronto
- Neighborhood: Forest Hill South
- Full Address: 421 Walmer Road, Toronto, M5P2X9, Ontario, Canada
- Living Room: Open Concept, Gas Fireplace, W/O To Terrace
- Kitchen: Centre Island, Pantry, O/Looks Dining
- Listing Brokerage: Harvey Kalles Real Estate Ltd., Brokerage - Disclaimer: The information contained in this listing has not been verified by Harvey Kalles Real Estate Ltd., Brokerage and should be verified by the buyer.

