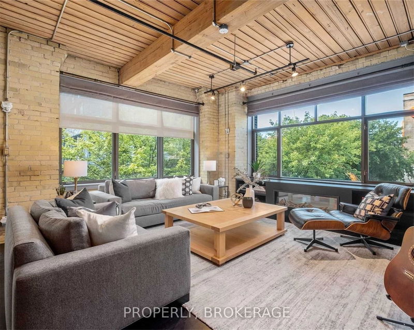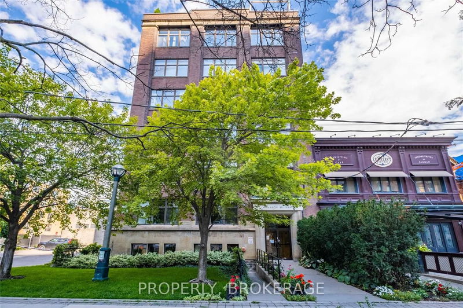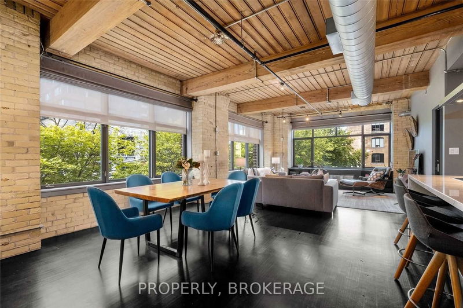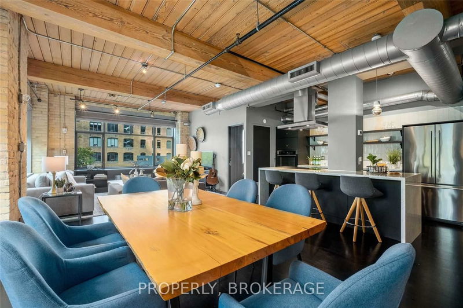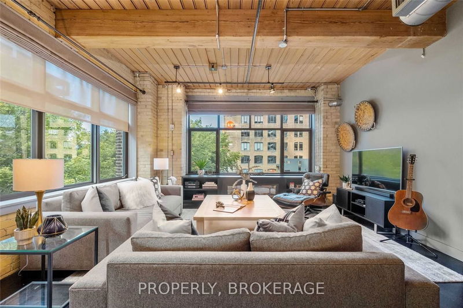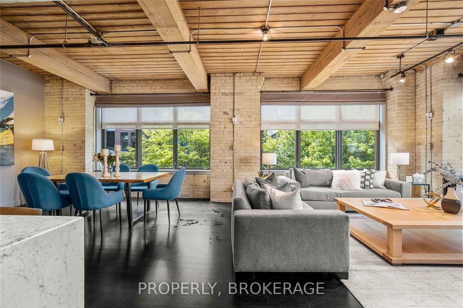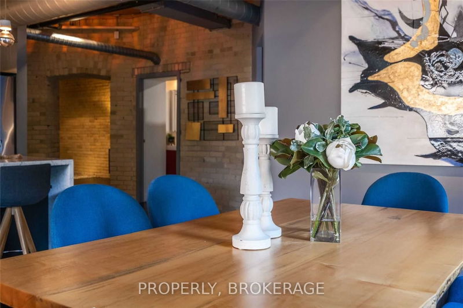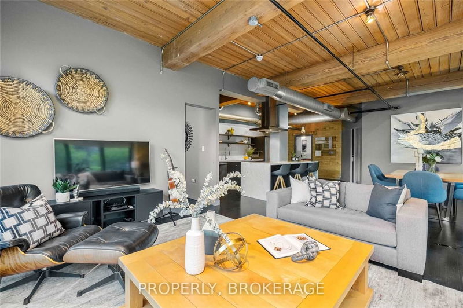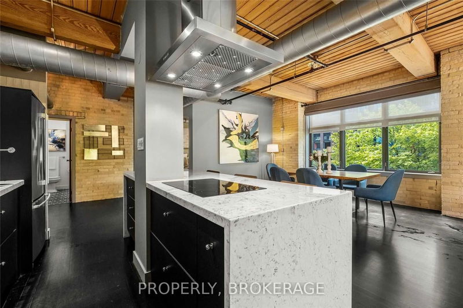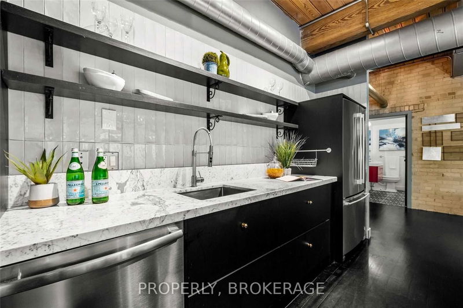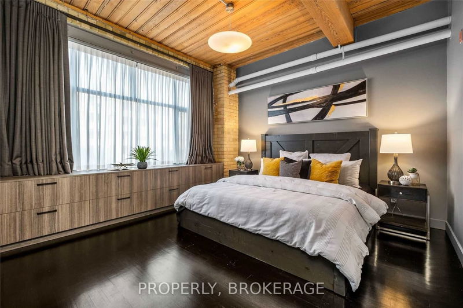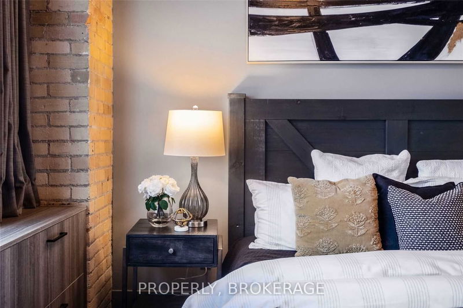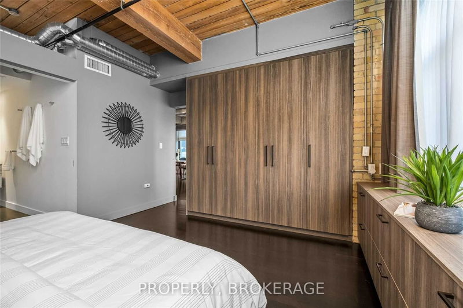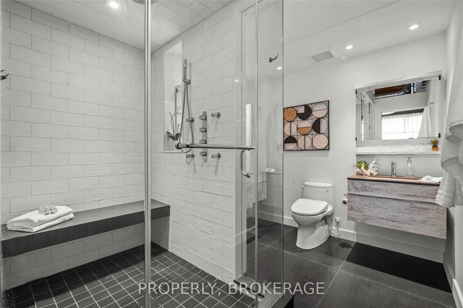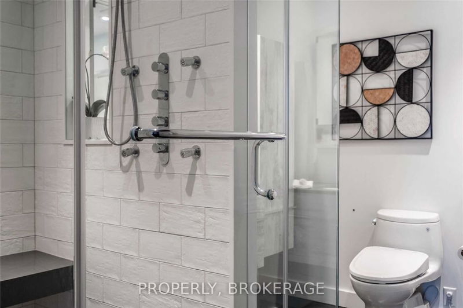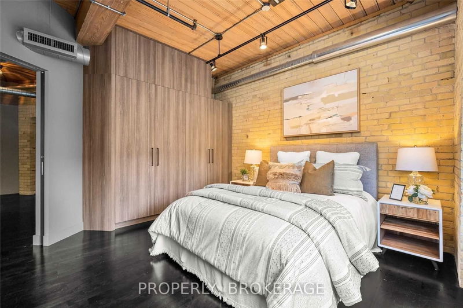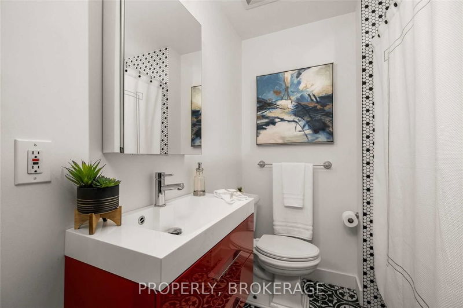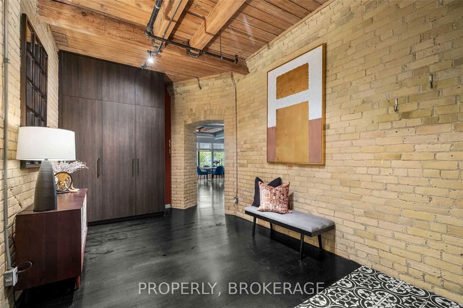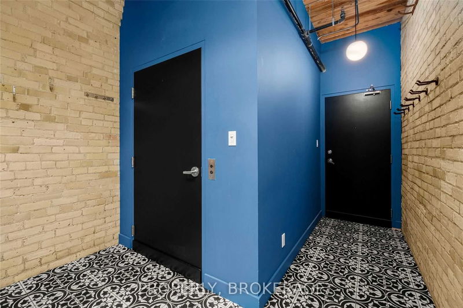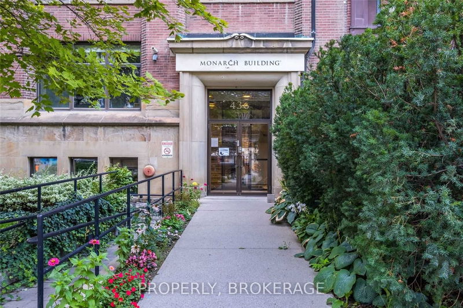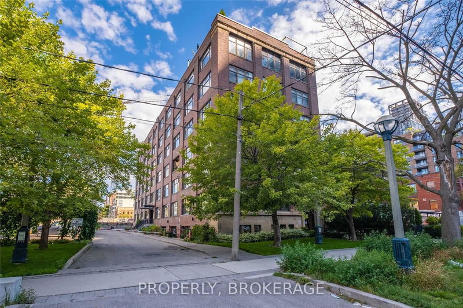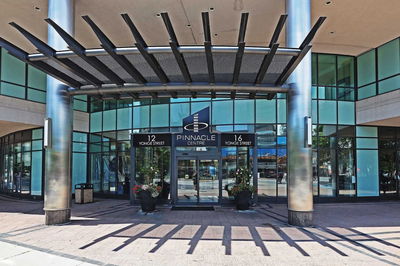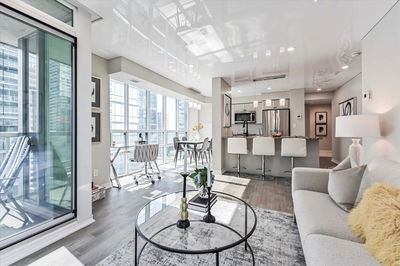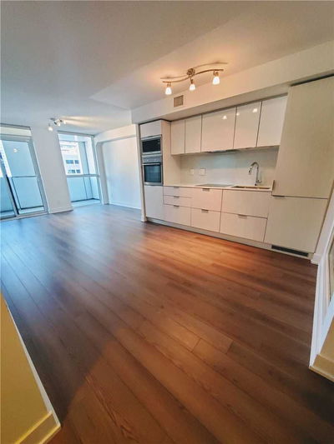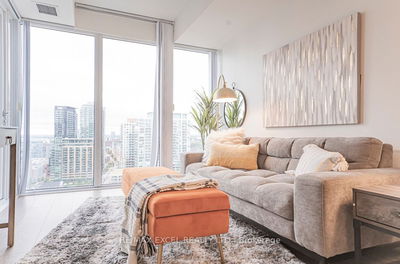Authentic Hard Loft In The Heart Of Downtown. Exposed Brick And Douglas Fir Beams Set The Style In This Generous Volume Of Space. 1725 Square Feet In This 2 Bedroom Corner Unit With South, West, And East Exposures. And There's Even A Private Elevator! This Is An Exclusive Boutique Building Which Was Originally The Monarch Company Building. A Rare Find.
Property Features
- Date Listed: Tuesday, September 06, 2022
- Virtual Tour: View Virtual Tour for 201-436 Wellington Street W
- City: Toronto
- Neighborhood: Waterfront Communities C1
- Full Address: 201-436 Wellington Street W, Toronto, M5V 1E3, Ontario, Canada
- Living Room: Large Window, Combined W/Dining
- Kitchen: Centre Island, Stainless Steel Appl
- Listing Brokerage: Properly, Brokerage - Disclaimer: The information contained in this listing has not been verified by Properly, Brokerage and should be verified by the buyer.

