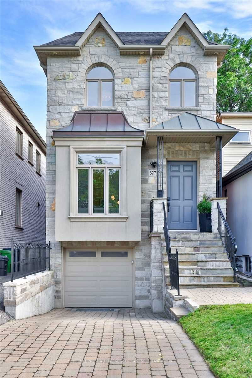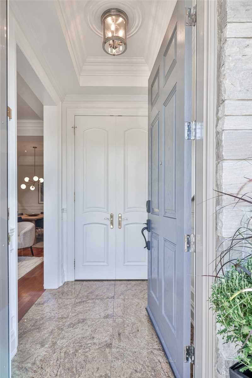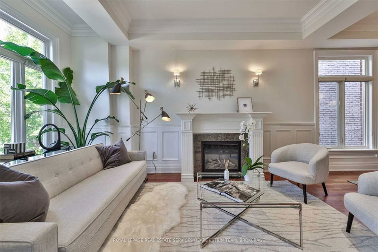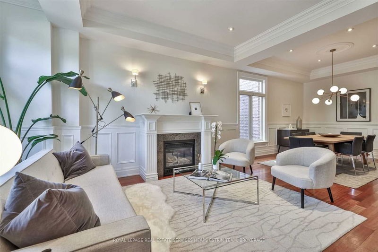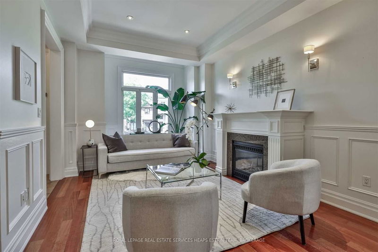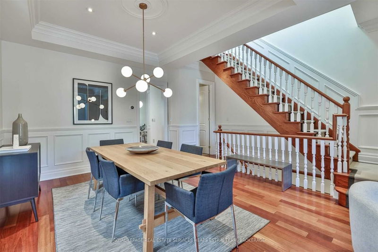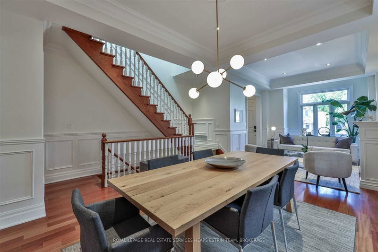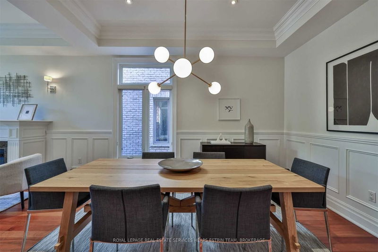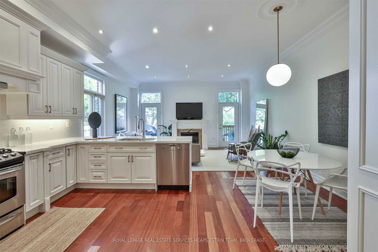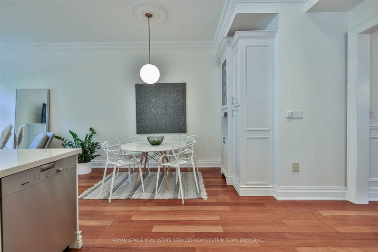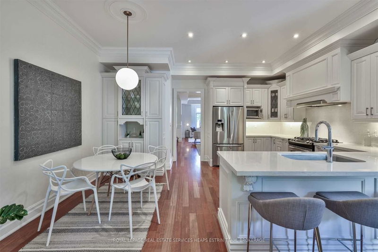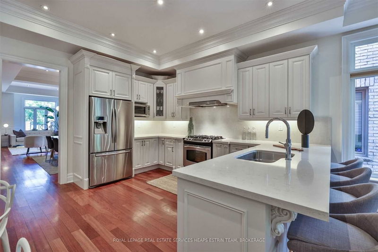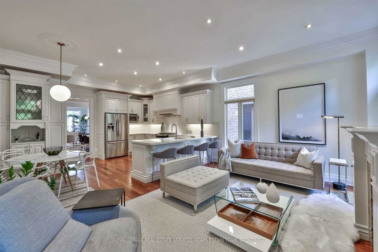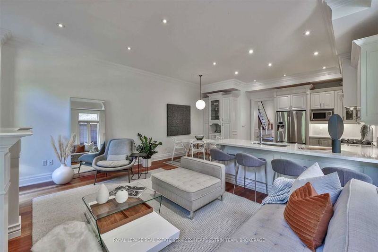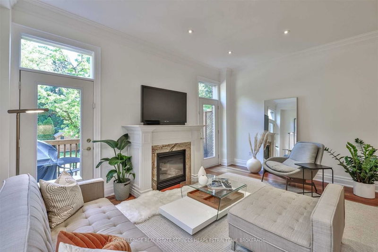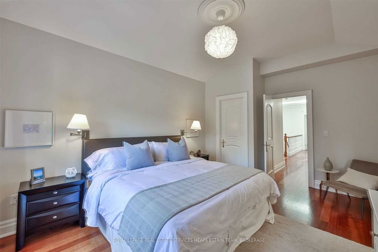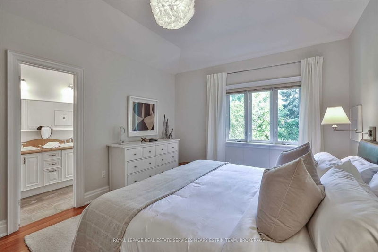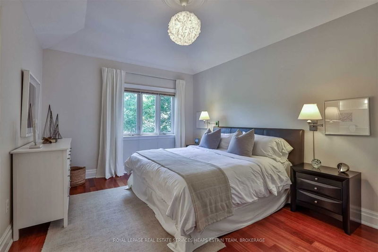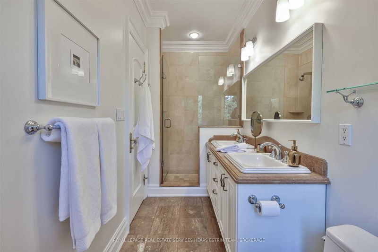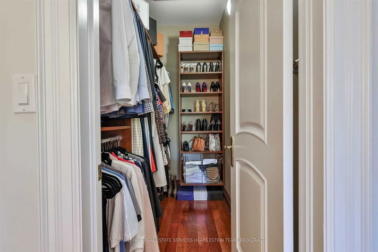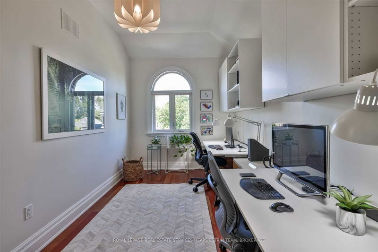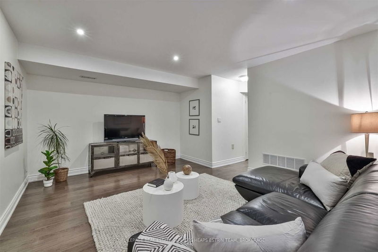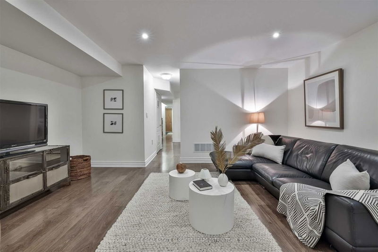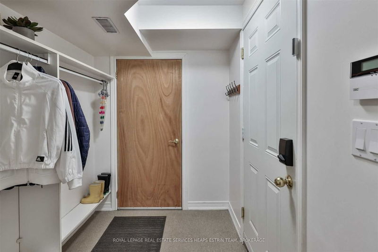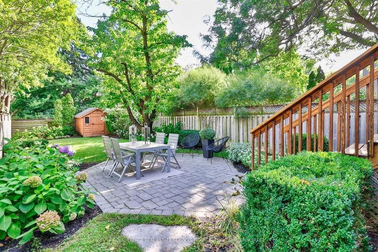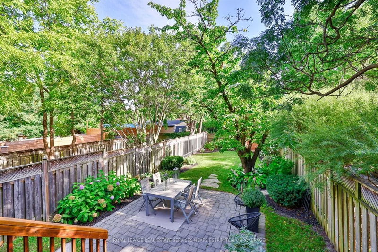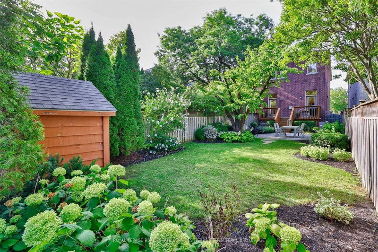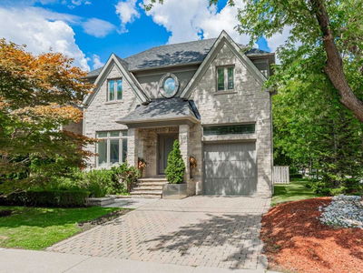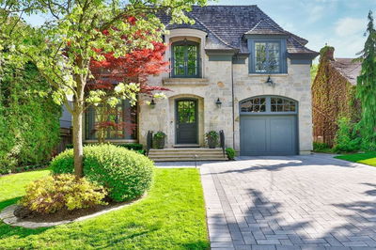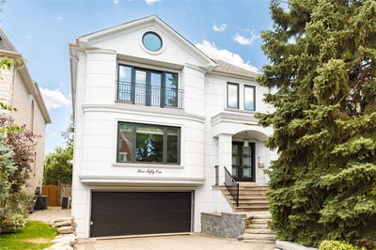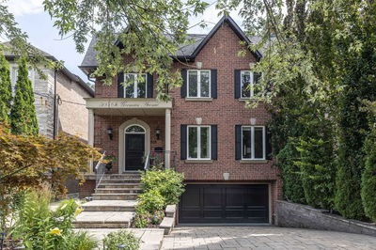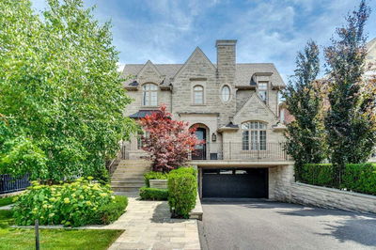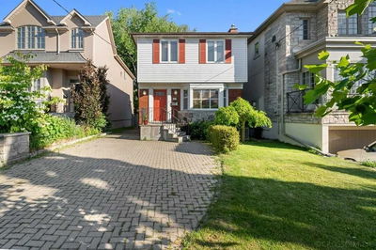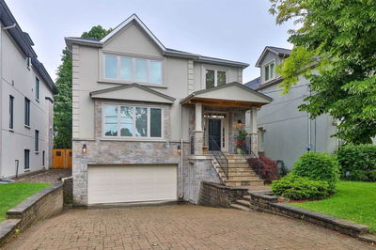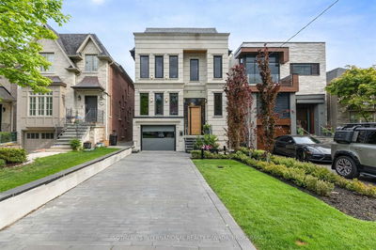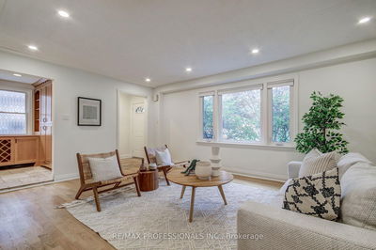A Stunning Home In The Heart Of Bedford Park! Upgrade To A Fabulous Lot & Location With The Perfect Floor Plan & Outstanding Design. 10' Ceilings Compliment An Ideal Main Floor Layout, Built For Entertaining & Every Day Living With Gorgeous Living & Dining Rooms, An Oversized Kitchen, Full Width Family Room & A Walk-Out To A Spectacular Rear Yard. The Second Floor Hosts 4 Fantastic Bedrooms Including A Primary Retreat With With 5-Piece Ensuite & Spacious Walk-In Closet. Well Sized & Laid Out Children's Bedrooms Flow Flawlessly & Include Generous Closets With Custom Built-In Storage. Fabulous Southern Light Throughout.
Property Features
- Date Listed: Wednesday, September 07, 2022
- Virtual Tour: View Virtual Tour for 327 Melrose Avenue
- City: Toronto
- Neighborhood: Bedford Park-Nortown
- Major Intersection: Avenue & Lawrence
- Full Address: 327 Melrose Avenue, Toronto, M5M 1Z5, Ontario, Canada
- Living Room: Fireplace, Bay Window
- Kitchen: Stainless Steel Appl, Stone Counter
- Family Room: Fireplace, W/O To Deck
- Listing Brokerage: Royal Lepage Real Estate Services Heaps Estrin Team, Brokerage - Disclaimer: The information contained in this listing has not been verified by Royal Lepage Real Estate Services Heaps Estrin Team, Brokerage and should be verified by the buyer.

