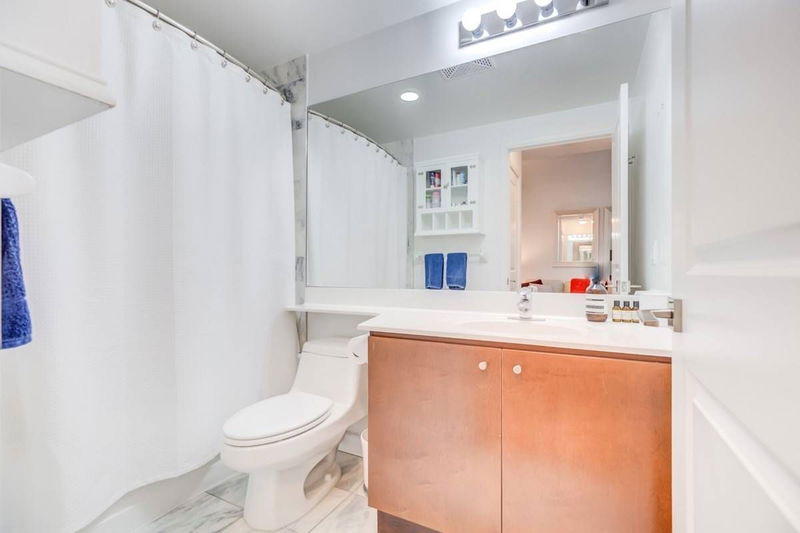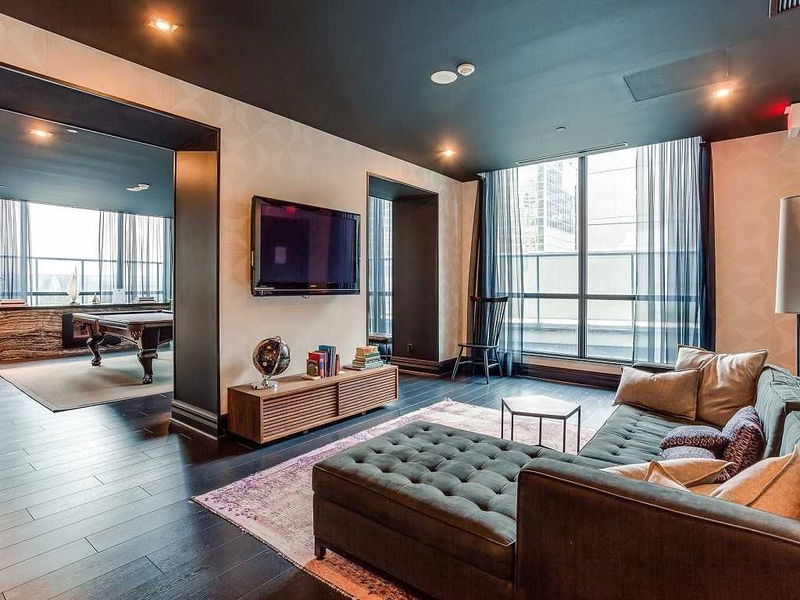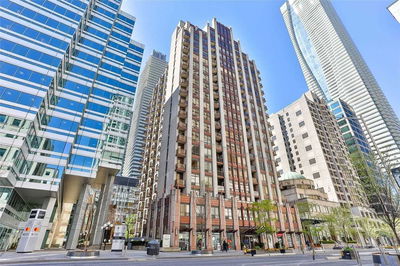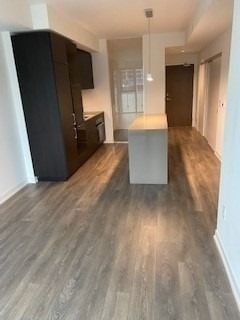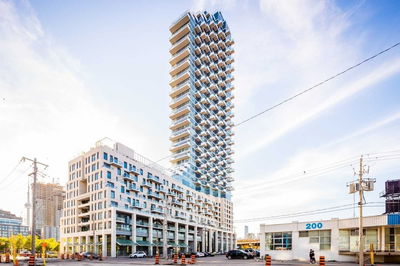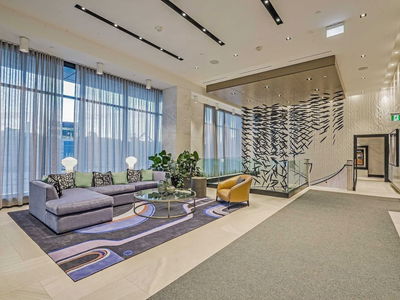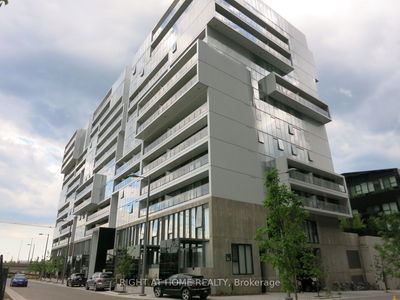Chic 1+Den At London On The Esplanade. Spacious Well-Designed Floorplan (665 Sf Per Builder) With 9-Ft Ceilings & Loads Of Upgrades. Large Bedrm & Separate Den /W Door. Open Concept Living/Dining & Modern Kitchen /W Granite Counter, S/S Appliances & Breakfast Area - Great For Entertaining! Amenities Incl Roof Terrace W/Bbq, Outdoor Pool, Guest Suites, Gym, Games Room & Media Rm.
Property Features
- Date Listed: Thursday, September 08, 2022
- City: Toronto
- Neighborhood: Waterfront Communities C8
- Major Intersection: Front/Yonge
- Full Address: 424-38 The Esplanade, Toronto, M5E1A5, Ontario, Canada
- Living Room: Hardwood Floor, Combined W/Dining, W/O To Balcony
- Kitchen: Granite Counter, Breakfast Bar, Stainless Steel Appl
- Listing Brokerage: Sutton Group-Admiral Realty Inc., Brokerage - Disclaimer: The information contained in this listing has not been verified by Sutton Group-Admiral Realty Inc., Brokerage and should be verified by the buyer.















