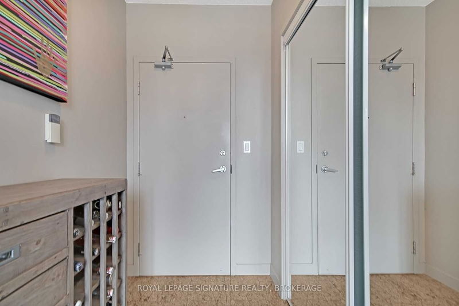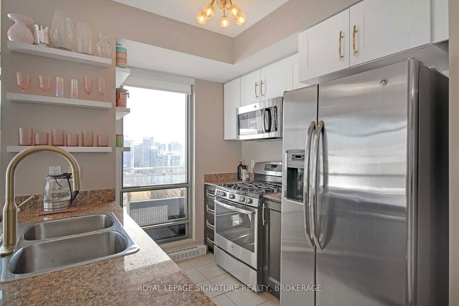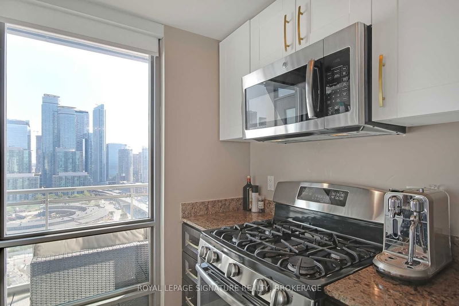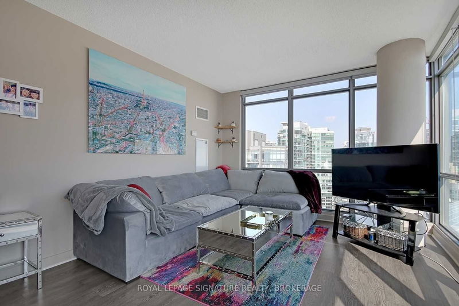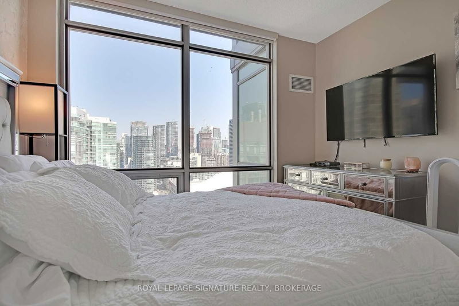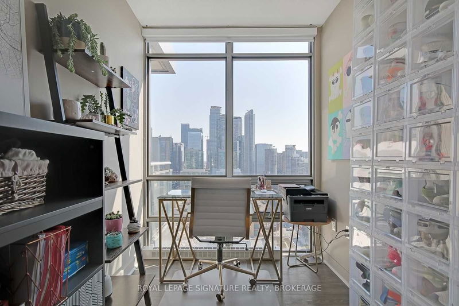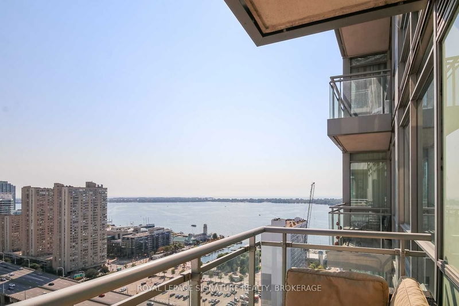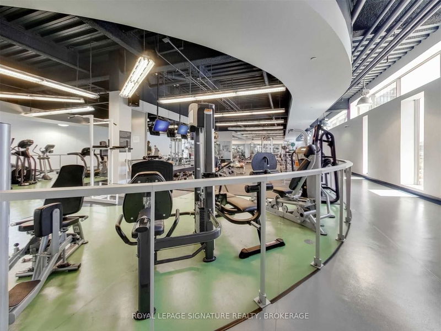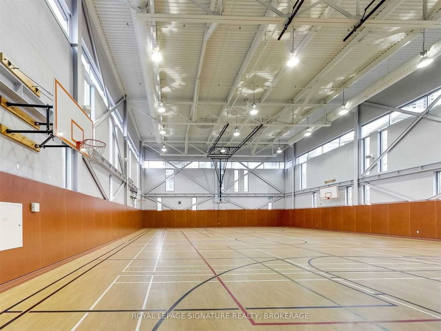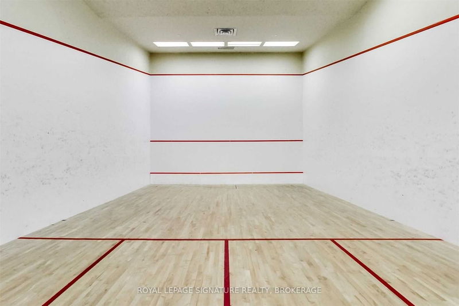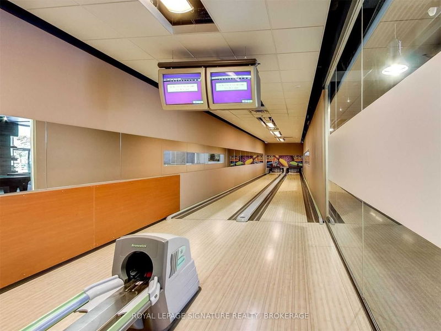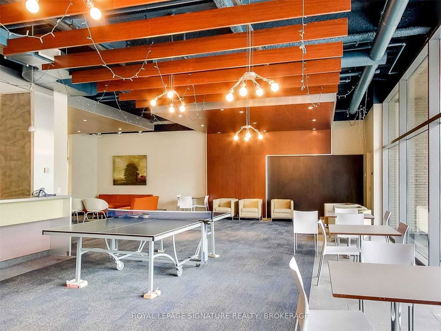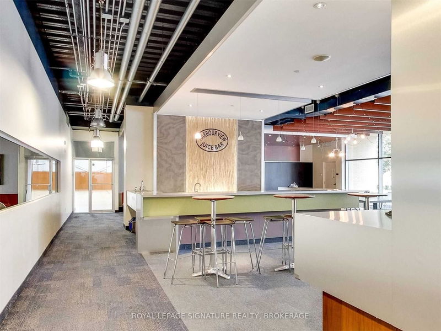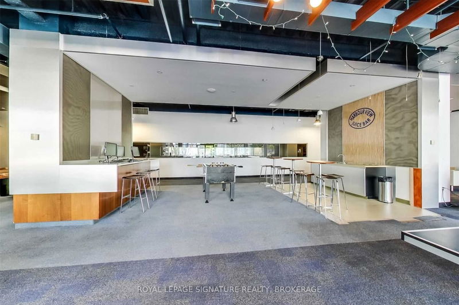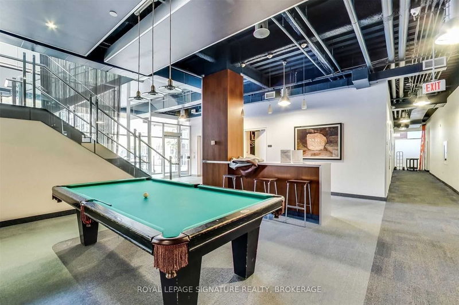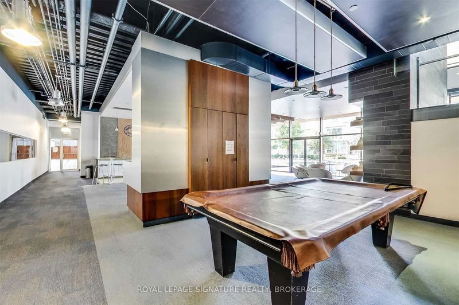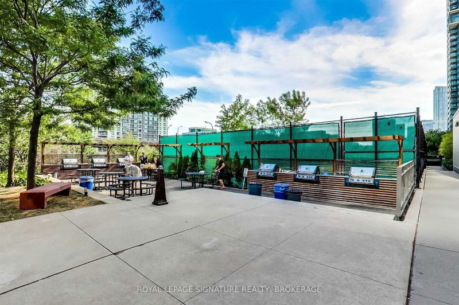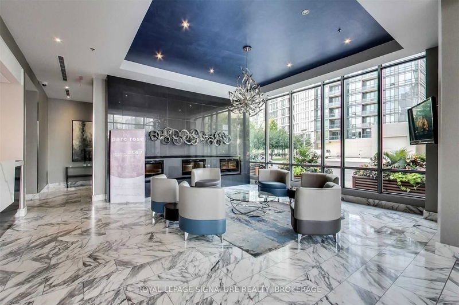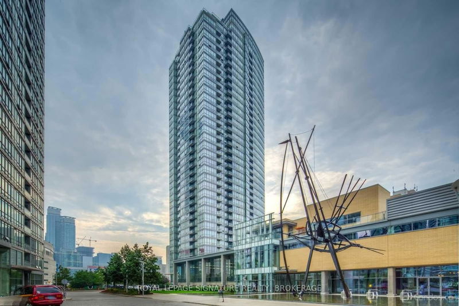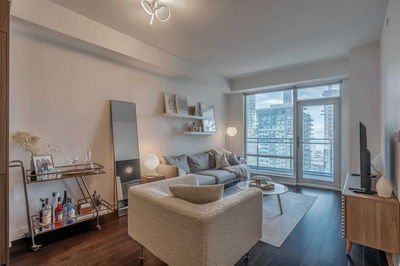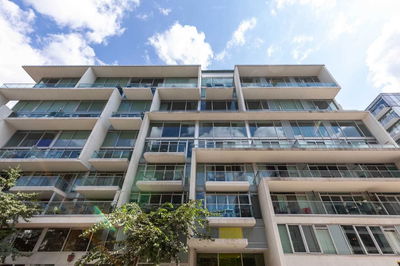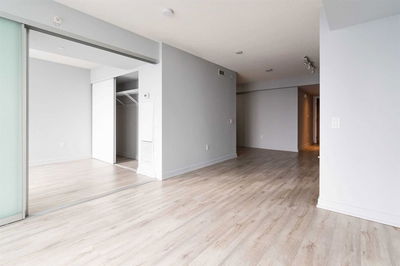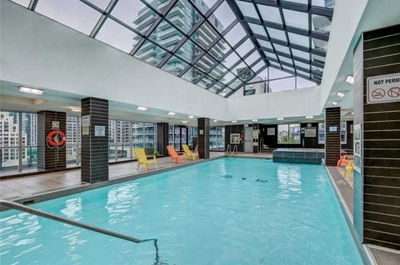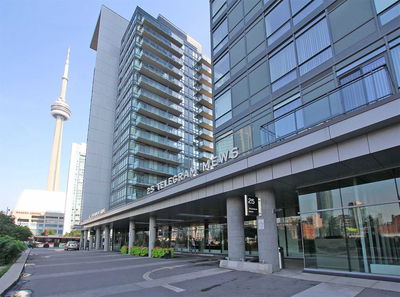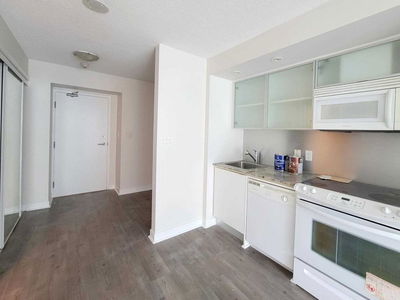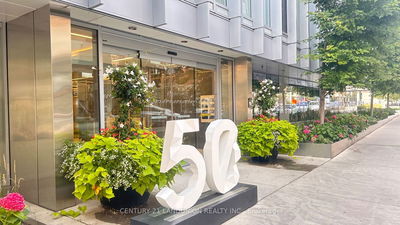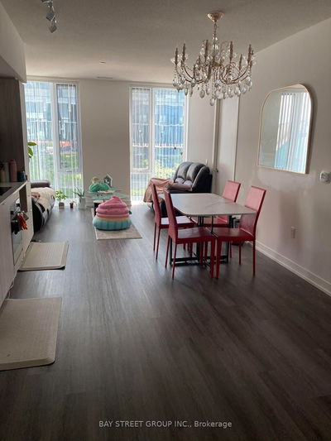Situated In The Heart Of It All, This Dazzling 1 Bed + Den Corner Suite Has It All! Lined Wall-To-Wall With Windows, This Unit Features Floor-To-Ceiling Windows In Every Single Room. Enjoy The Family-Sized Living/Dining Space - Put A Massive Sectional & Dining Table With Room To Spare. Walk-Out To Your Private Balcony With Unparalleled Northwest Views Of The Lake, City & Rogers Centre - When The Sky Dome Is Open, Enjoy Concerts From The Comfort Of Your Suite. The Kitchen Is An Absolute Dream With Stainless Steel Full-Sized Appliances, Double Sinks, Rare Gas Stove, Granite Counters & Loads Of Room For Baking Appliances. Primary Bedroom Is Fit For Royalty With Floor-To-Ceiling Windows, Double Closet & Room For A Big Bed, Nightstands & Dresser. A Den So Expansive It Can Be Used As A Guest Bedroom, Home Office Or Gym - & To No Surprise, Features Floor-To-Ceiling Windows. Your 4-Piece Bath May As Well Be A Spa With Black Granite Counters & 2-In-1 Shower & Tub. This One Will Go Fast!
Property Features
- Date Listed: Monday, September 12, 2022
- City: Toronto
- Neighborhood: Waterfront Communities C1
- Major Intersection: Spadina Ave/Bremner Blvd
- Full Address: 3010-5 Mariner Terrace, Toronto, M5V 3V6, Ontario, Canada
- Living Room: Window Flr To Ceil, W/O To Balcony, South View
- Kitchen: Stainless Steel Appl, Granite Counter, Window Flr To Ceil
- Listing Brokerage: Royal Lepage Signature Realty, Brokerage - Disclaimer: The information contained in this listing has not been verified by Royal Lepage Signature Realty, Brokerage and should be verified by the buyer.


