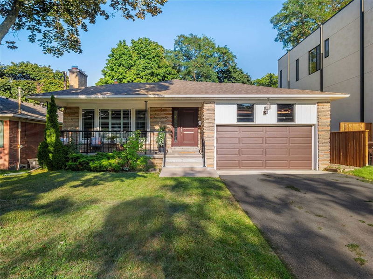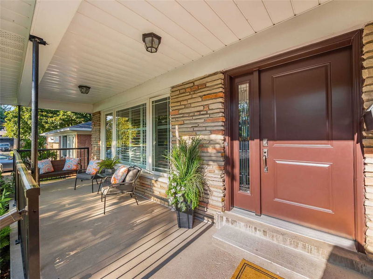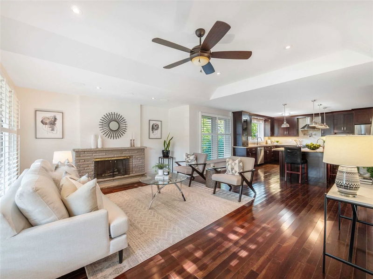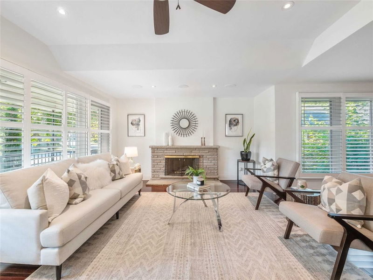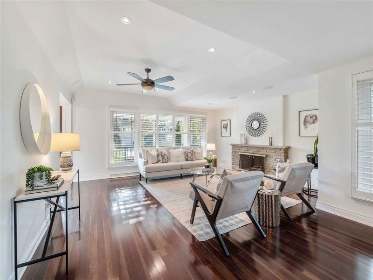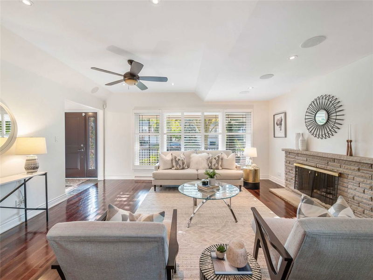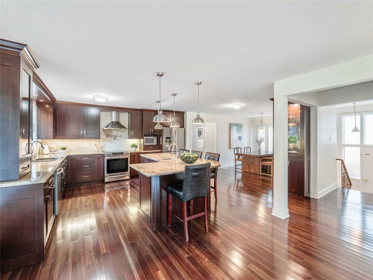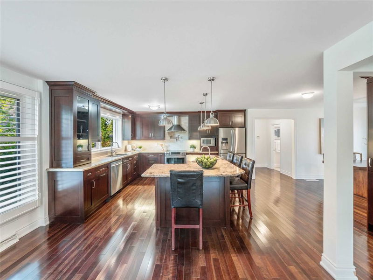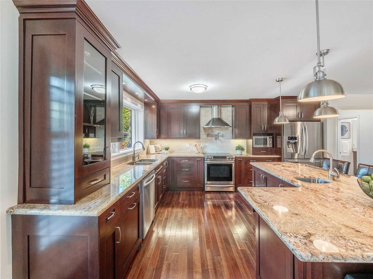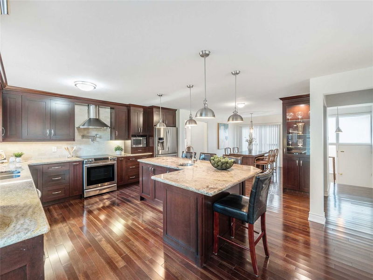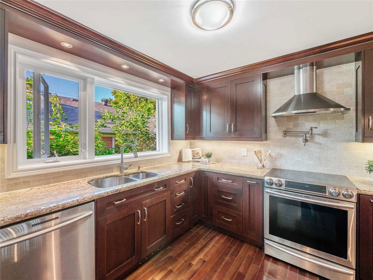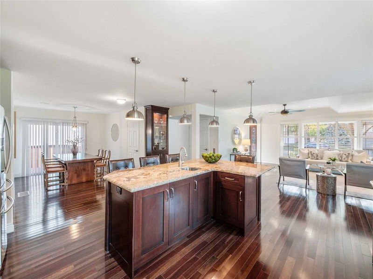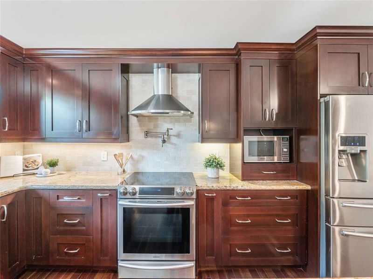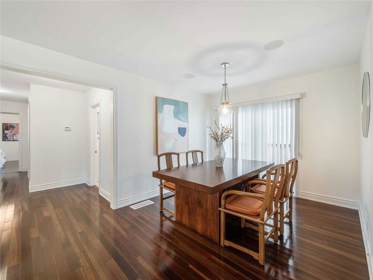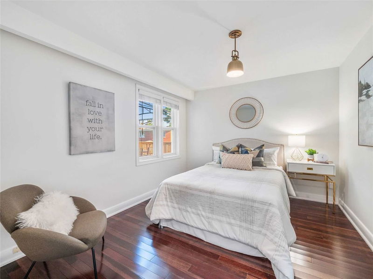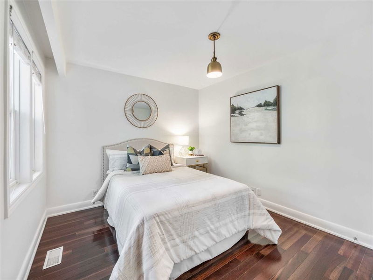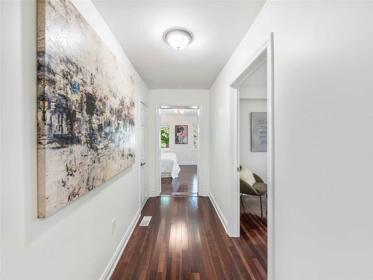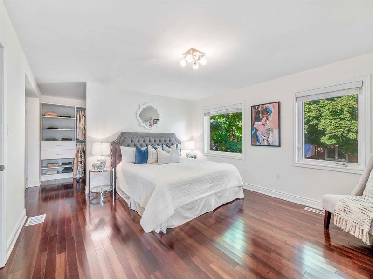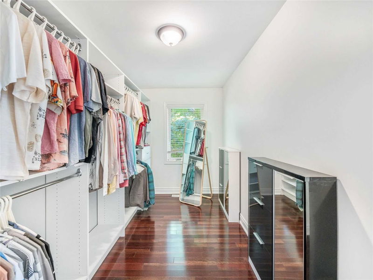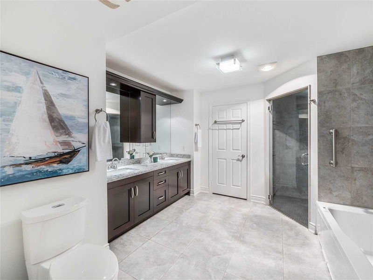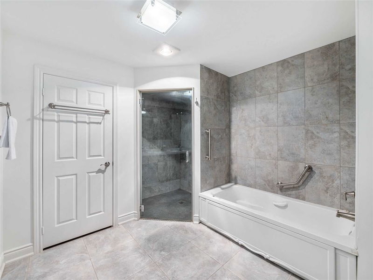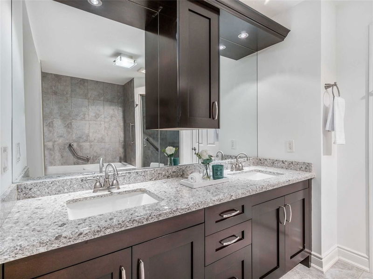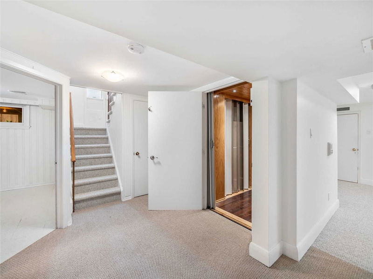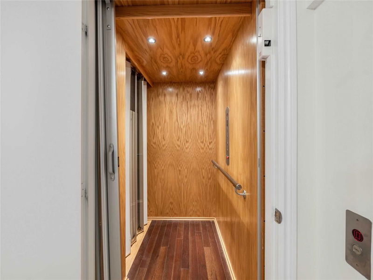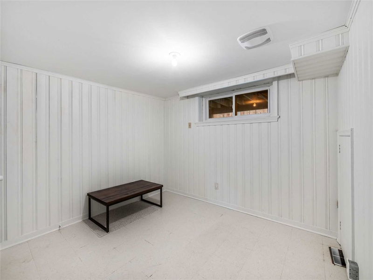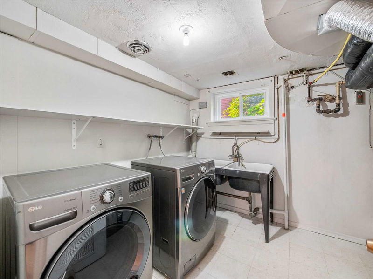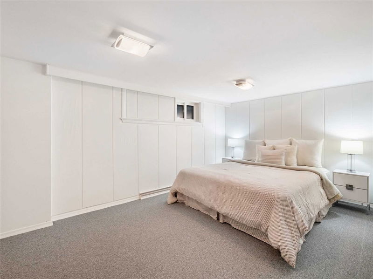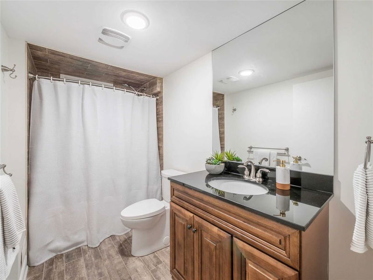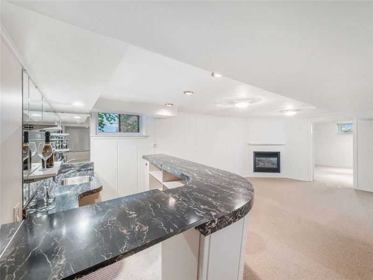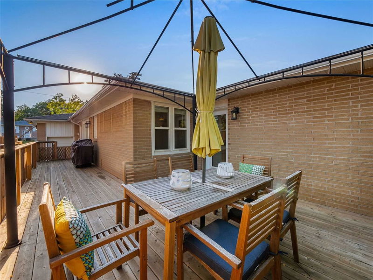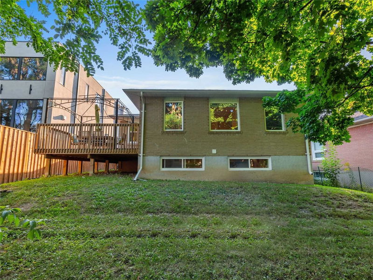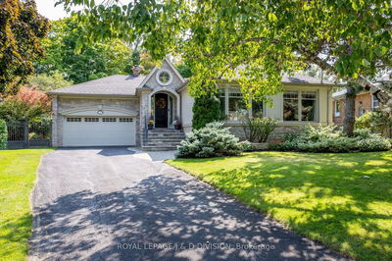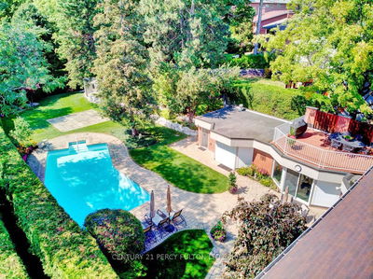Picture Yourself In A Renovated 2+3 Bedroom Raised Bungalow On An Expansive Lot In The Desirable Bayview Village Neighbourhood! This Functional Sprawling Floor Plan Has Been Updated With An Addition And Retrofitted For Accessibility Including Elevator To All Stories, Widened Doorways And Outfitted Bathrooms. Large Fully Finished Basement With 2 Family Rooms And A Bar. Live-In Or Expand On, And You Will Love Your Life On This Quiet Tree Lined Street!
Property Features
- Date Listed: Monday, September 12, 2022
- Virtual Tour: View Virtual Tour for 3 Sumner Heights Drive
- City: Toronto
- Neighborhood: Bayview Village
- Major Intersection: Bayview/Sheppard
- Living Room: Hardwood Floor, Fireplace, Pot Lights
- Kitchen: Renovated, Centre Island, Hardwood Floor
- Family Room: Brick Fireplace, Broadloom, Above Grade Window
- Family Room: Bar Sink, Broadloom
- Listing Brokerage: Royal Lepage Signature Realty, Brokerage - Disclaimer: The information contained in this listing has not been verified by Royal Lepage Signature Realty, Brokerage and should be verified by the buyer.

