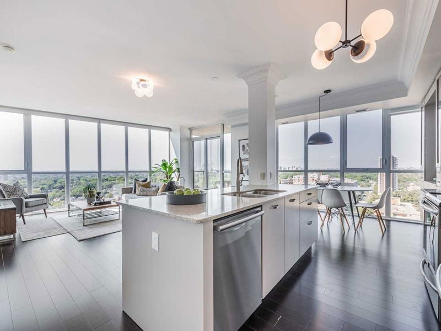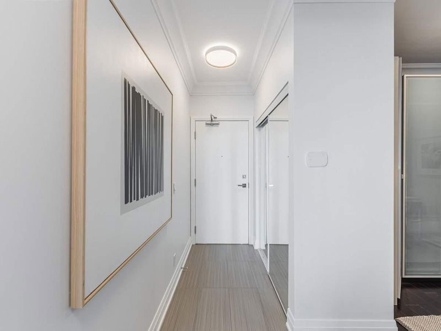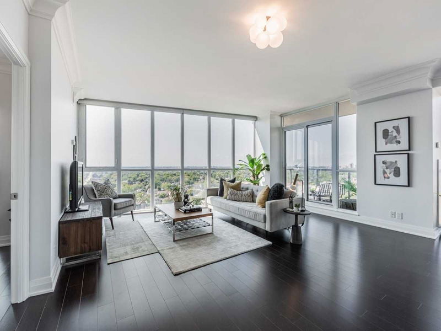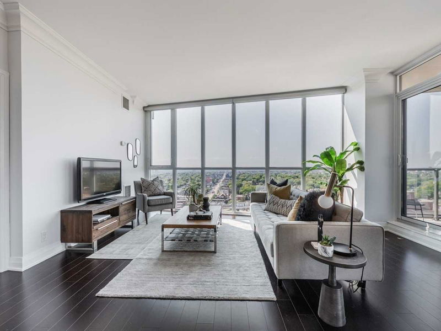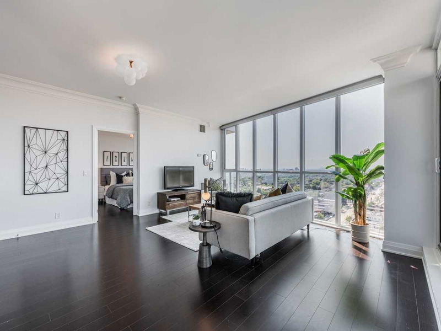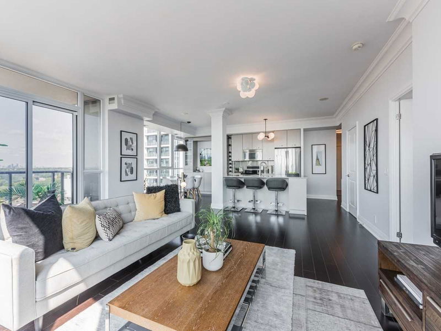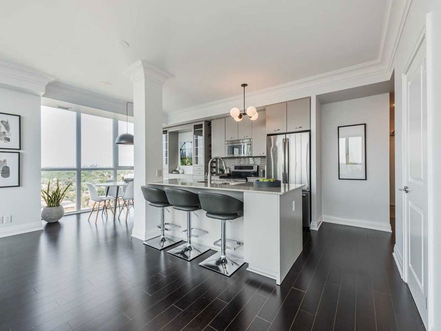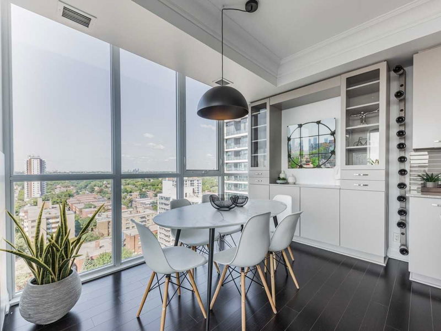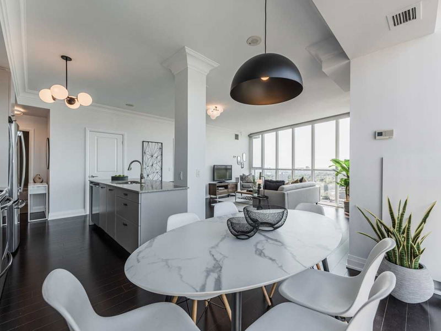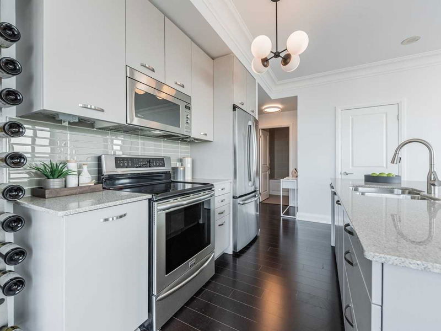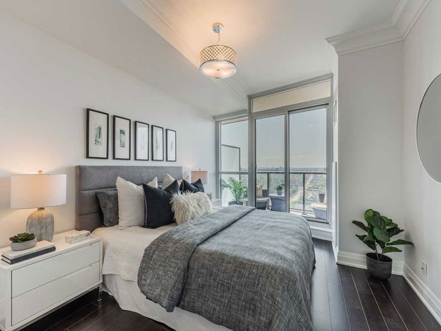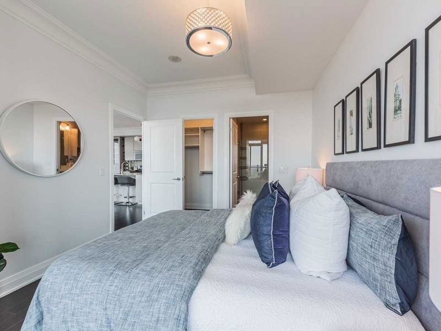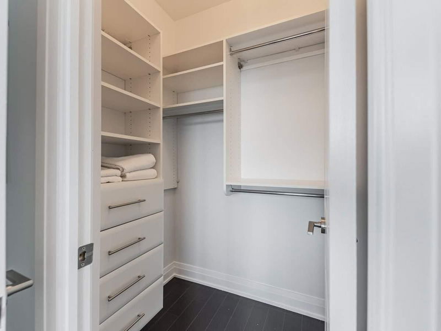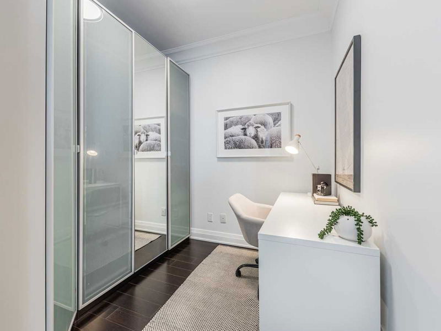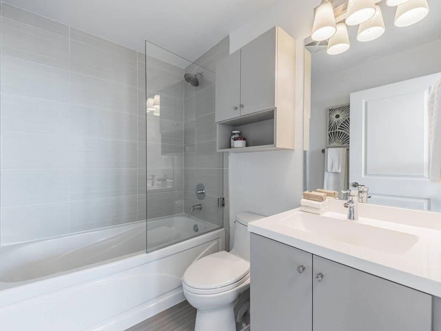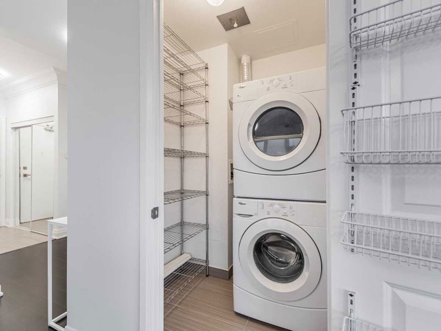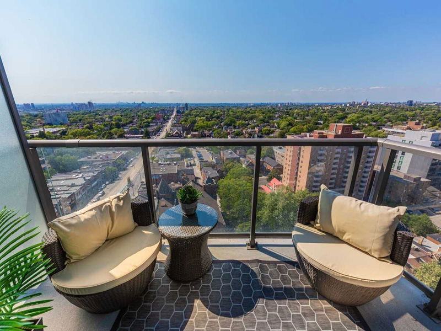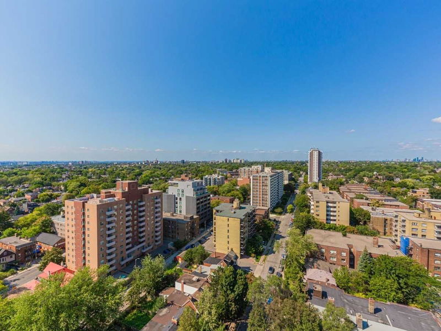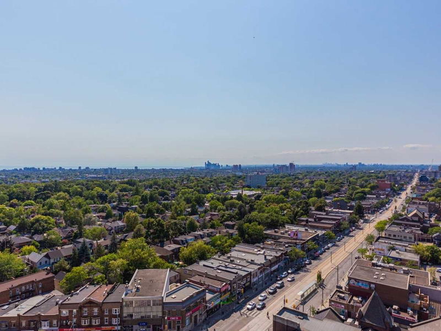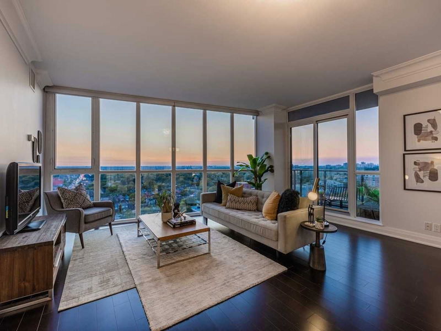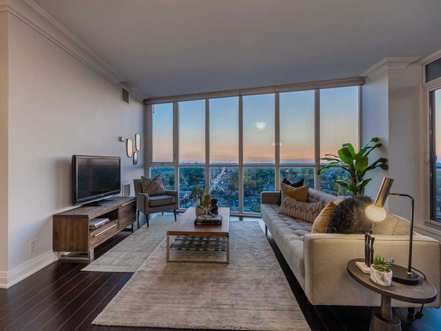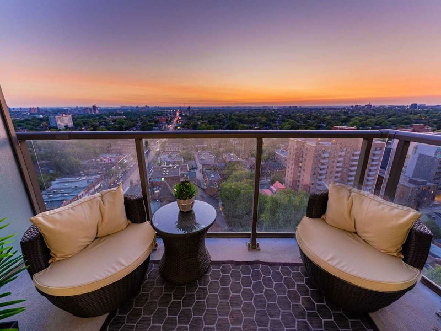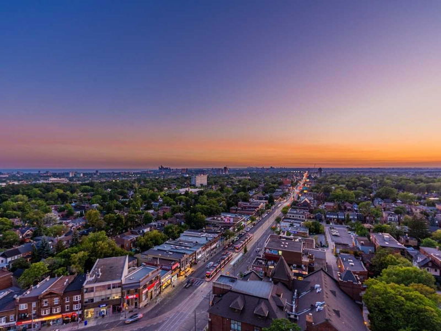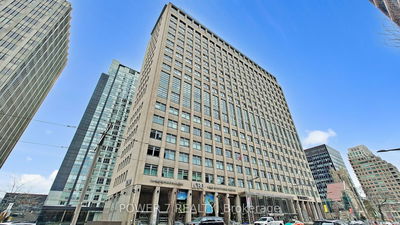This One-Of-A-Kind Property Is The Jewel Of Bathurst And St Clair. 1602 Is Resplendent At Sunset, With The Evening Rays Revealing A Ruby Hue For You To Bask In. The Enviable Floor Plan Is The Preferred Cut, Open, Square And So Spacious That There's A Lot Of Cushion. All 965 Sq.Ft Couldn't Possibly Be Measured In Carats, Plus Two Balconies, Parking & Locker. Blue Skies Bring Flawless Clarity, Wrap-Around Windows Overlook Water, Pearson Airport & Wonderland. This Is Your Property, It's The Perfect Fit! Tremendous Storage, Functional Floor Plan And Tens Of Thousands Spent In Upgrades, Through The Developer And Continuously. Walk To Everything Or Ice Cream Crawl To Bar Ape, Futura & Dutch Dreams.
Property Features
- Date Listed: Monday, September 12, 2022
- City: Toronto
- Neighborhood: Humewood-Cedarvale
- Major Intersection: St Clair & Bathurst
- Full Address: 1602-530 St Clair Avenue W, Toronto, M6C0A2, Ontario, Canada
- Living Room: Hardwood Floor, Open Concept, West View
- Kitchen: Stainless Steel Appl, Breakfast Bar, Double Sink
- Listing Brokerage: Sotheby`S International Realty Canada, Brokerage - Disclaimer: The information contained in this listing has not been verified by Sotheby`S International Realty Canada, Brokerage and should be verified by the buyer.

