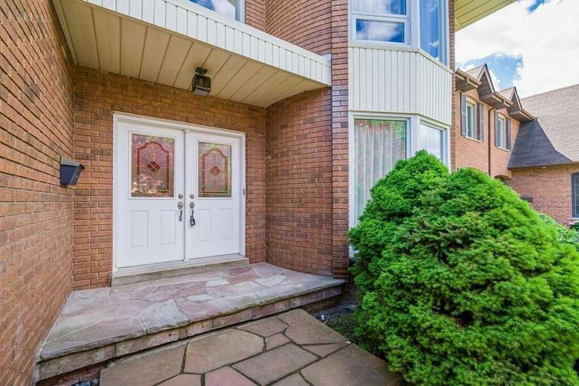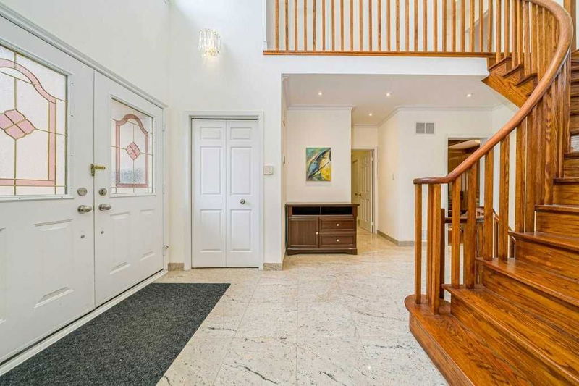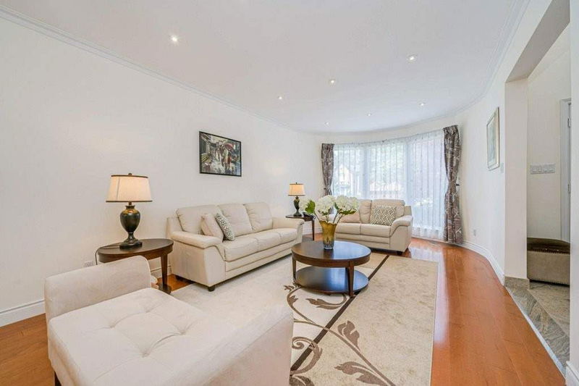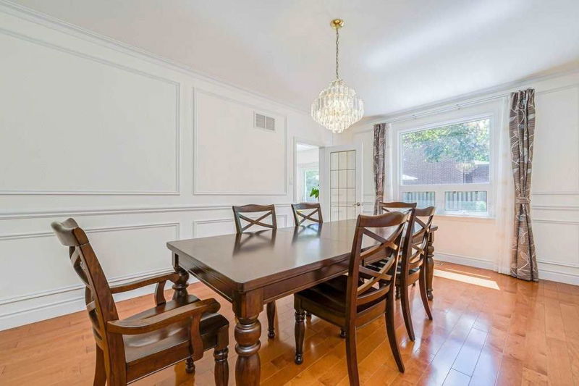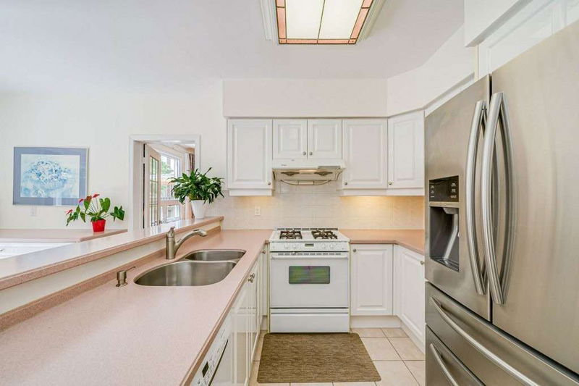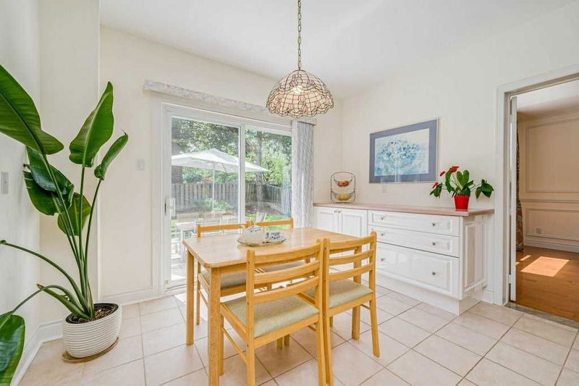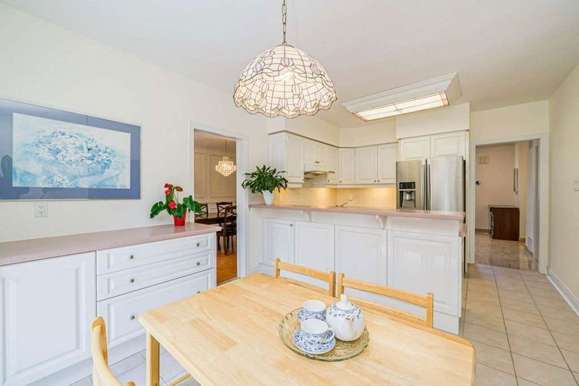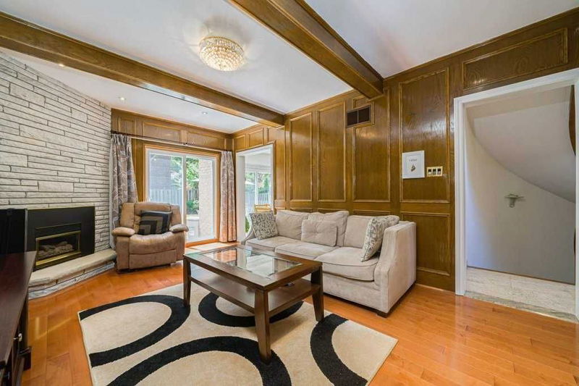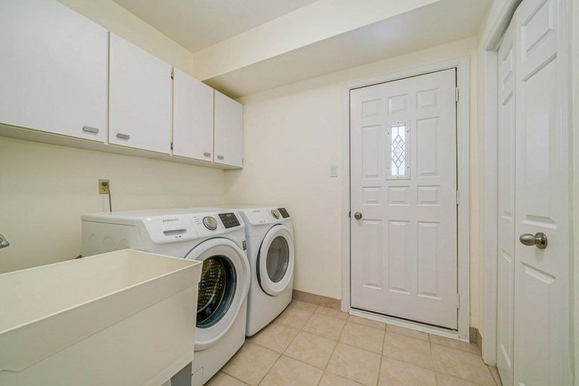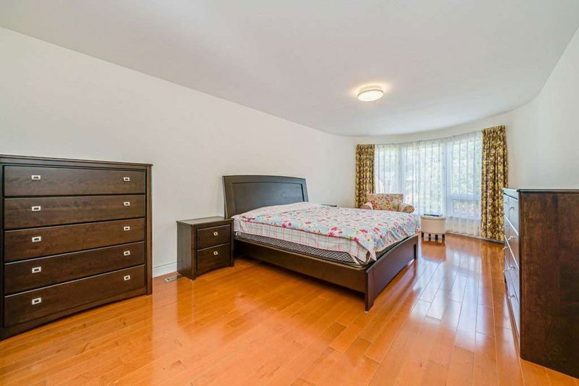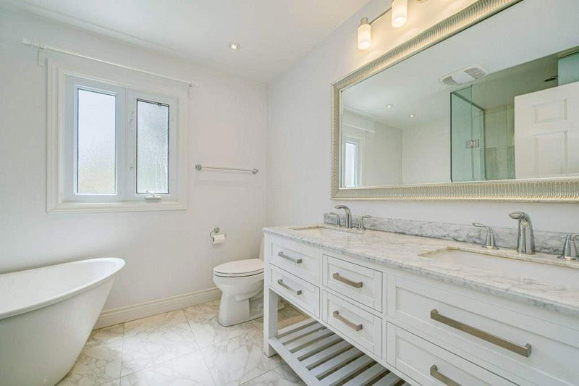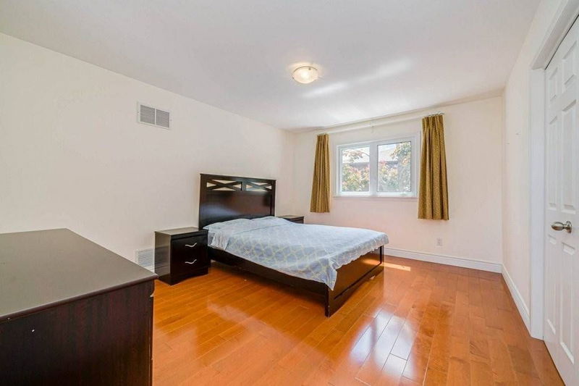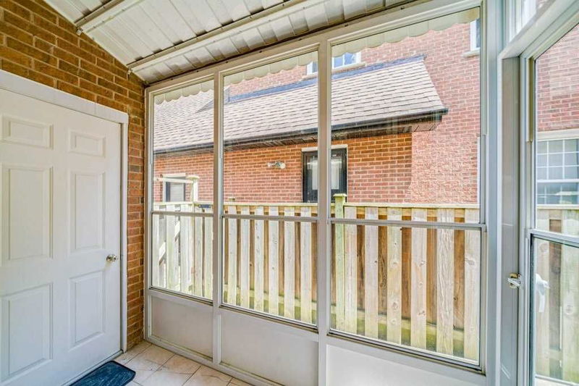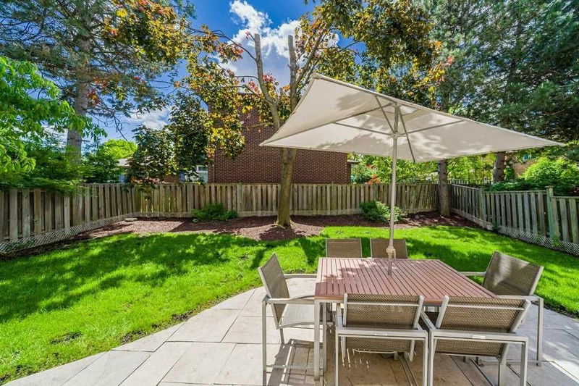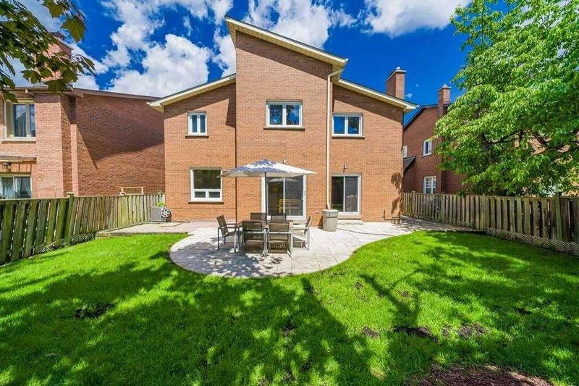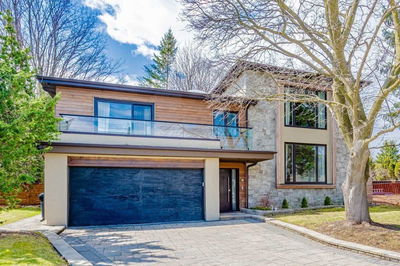Fabulous Executive Rental In Bayview Village, Bright & Spacious, Exceptionally Clean, Hardwood Floors Thru-Out, Large Room Sizes, Main Floor Family Room, Finished Bsmt, Private Backyard, Steps To Leslie Subway, Parks, Shopping, Ravines & More. Earl Haig School District!
Property Features
- Date Listed: Tuesday, September 13, 2022
- City: Toronto
- Neighborhood: Bayview Village
- Major Intersection: Bayview/Sheppard
- Living Room: Hardwood Floor, Bay Window, Pot Lights
- Family Room: Gas Fireplace, W/O To Patio, Panelled
- Kitchen: Renovated, Corian Counter, Open Concept
- Listing Brokerage: Royal Lepage Signature Walker Realty, Brokerage - Disclaimer: The information contained in this listing has not been verified by Royal Lepage Signature Walker Realty, Brokerage and should be verified by the buyer.


