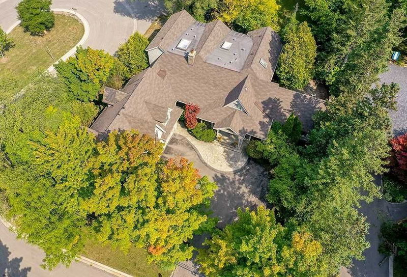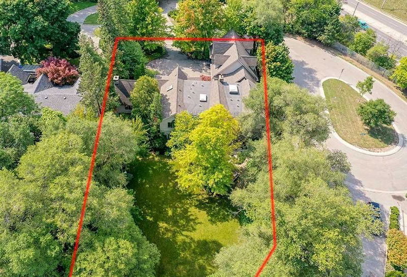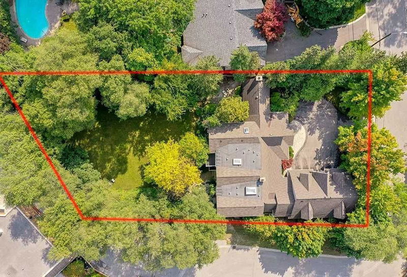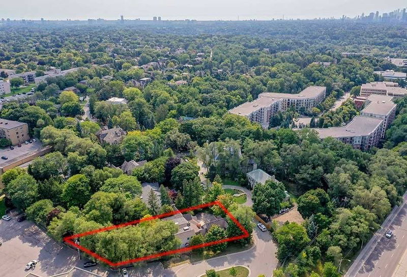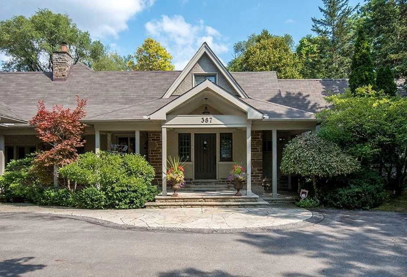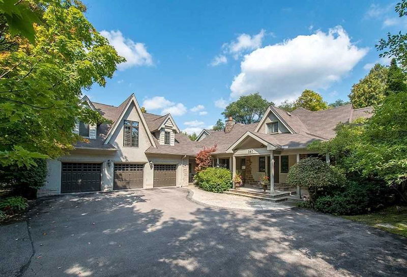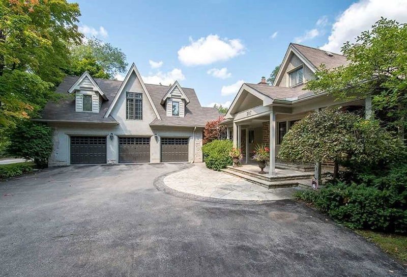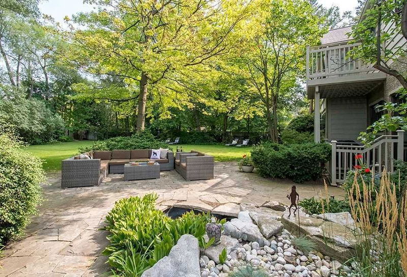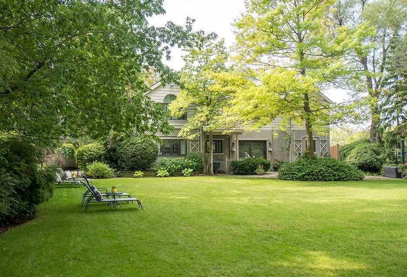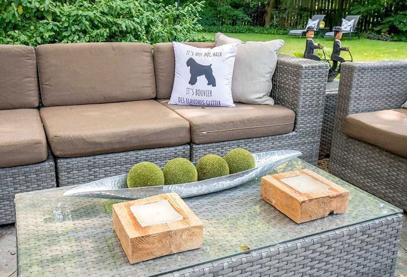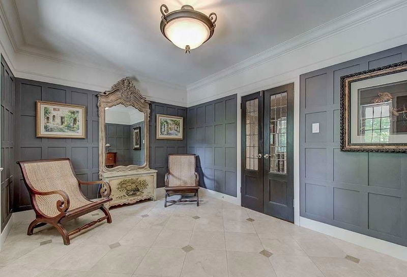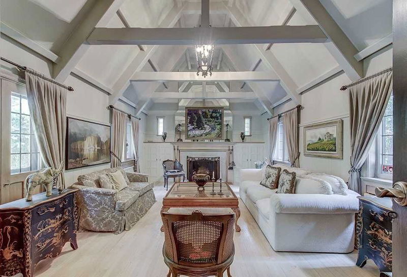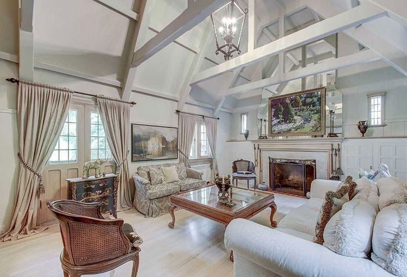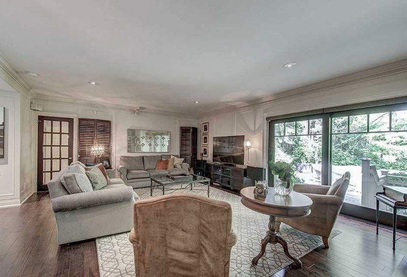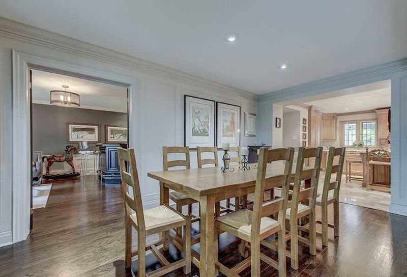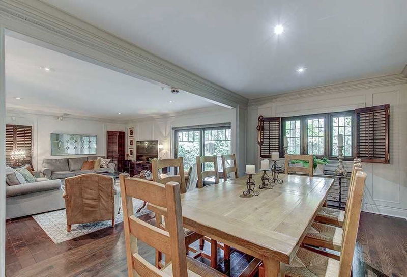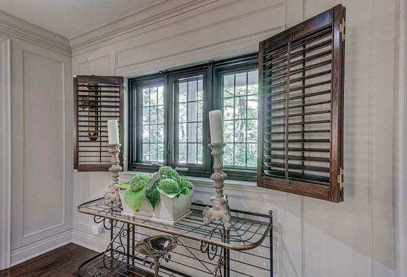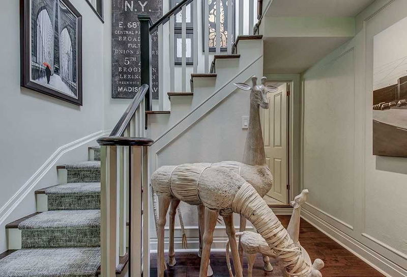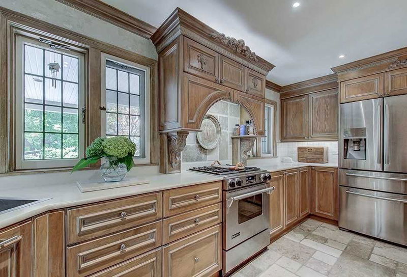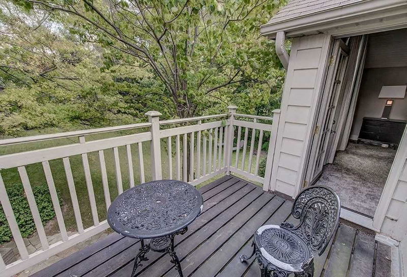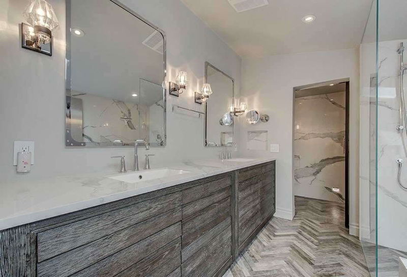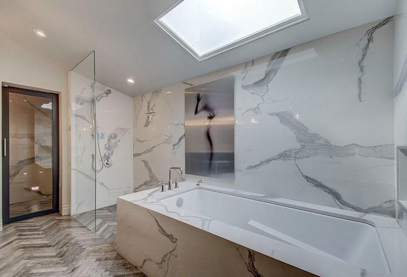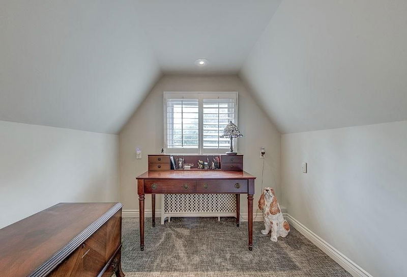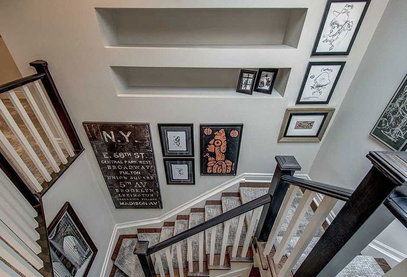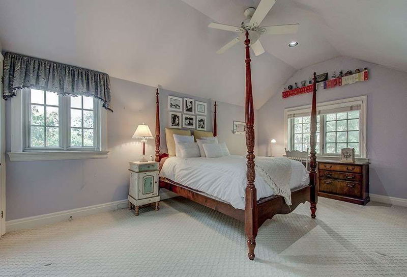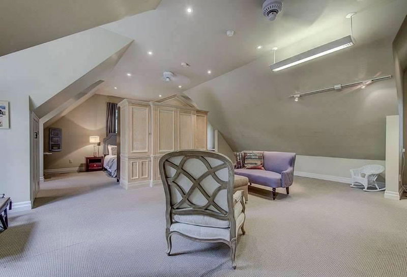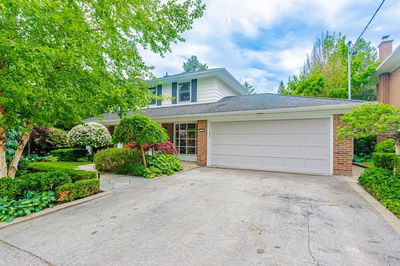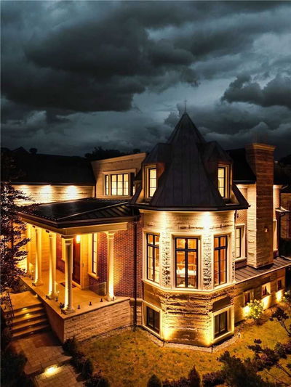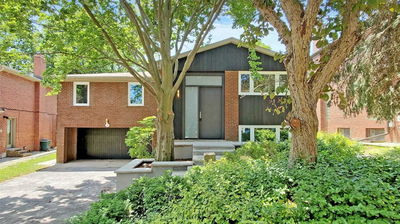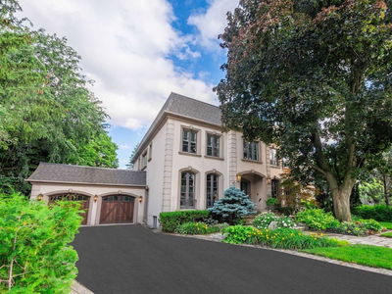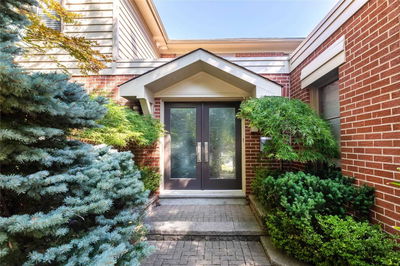State Of The Art & Stunning Retreat In The City Located On A Private Treed Lot.Fabulous 'Designers Own' Residence Boasting A Dramatic Country Setting And Ambiance! 3 Car Heated Garage! Renovated Kitchen! Leaded Windows! Stainless Steel Appliances! Breathtaking Vaulted & Hearted Living Room! Open Concept Family/Breakfast Room! Large Home Office/Guest Quarters With Separate Entry! Pond & Waterfall! Prestigious Old Yonge Street! Exciting Decor & Lifestyle Home And Unique!Home Office W/2-Pc.Multi,Owen School,Skylights.Ideal For Entertaining & Fam. Walking Cedar Closet. First Reno Was The North Addition, Family Rm Area And 2 Bedrooms With Ensuites And Walk Ins And Kitchen.2nd Was The Garage Addition And Great Room Above It And Kitchen Again. Owen School&Granit Club.
Property Features
- Date Listed: Tuesday, September 13, 2022
- Virtual Tour: View Virtual Tour for 387 Old Yonge Street
- City: Toronto
- Neighborhood: St. Andrew-Windfields
- Major Intersection: York Mills / Yonge
- Full Address: 387 Old Yonge Street, Toronto, M2P1R6, Ontario, Canada
- Living Room: Hardwood Floor, Fireplace, Cathedral Ceiling
- Kitchen: Limestone Flooring, B/I Appliances, Pot Lights
- Family Room: French Doors, Pot Lights, Hardwood Floor
- Listing Brokerage: Re/Max Realtron Eli Bakhtiari Team Realty, Brokerage - Disclaimer: The information contained in this listing has not been verified by Re/Max Realtron Eli Bakhtiari Team Realty, Brokerage and should be verified by the buyer.

