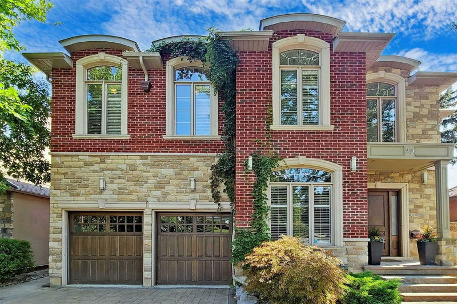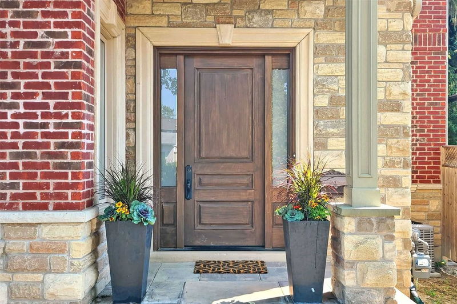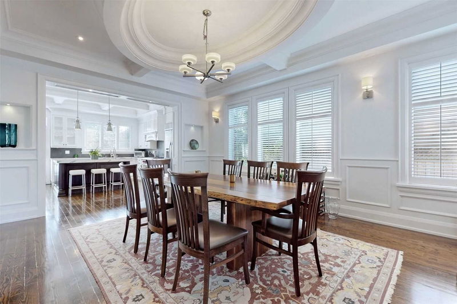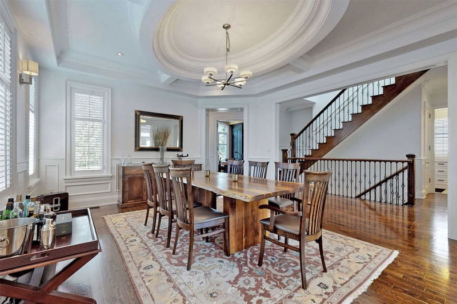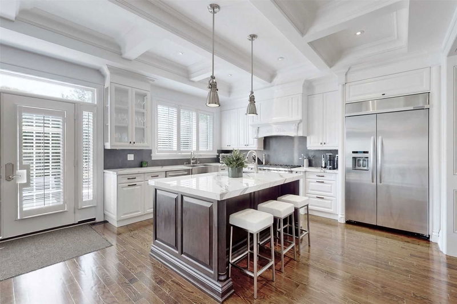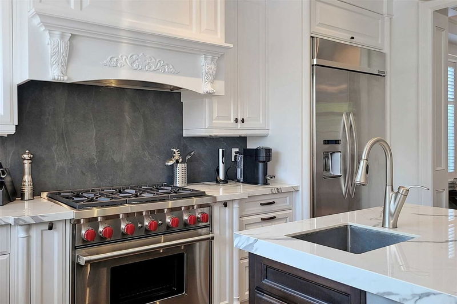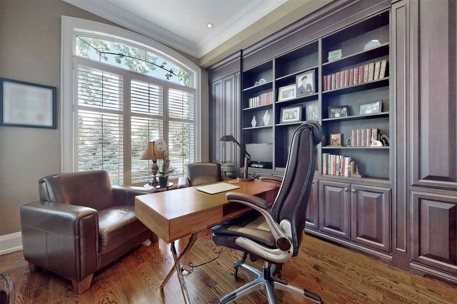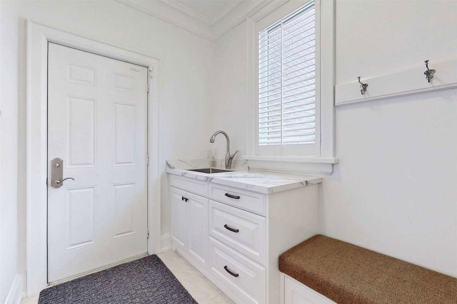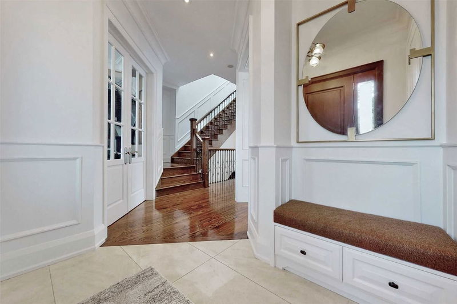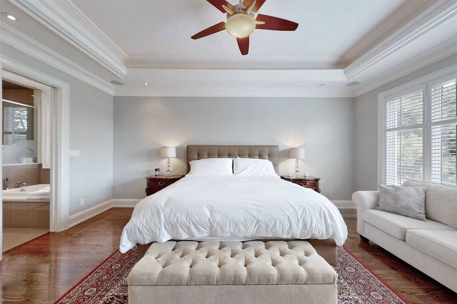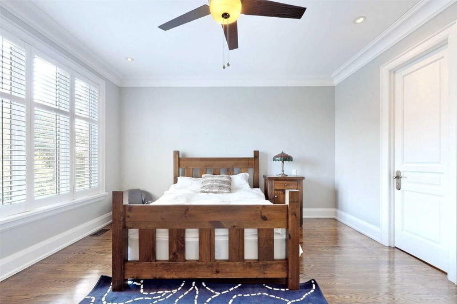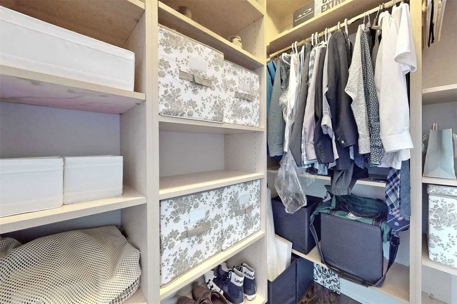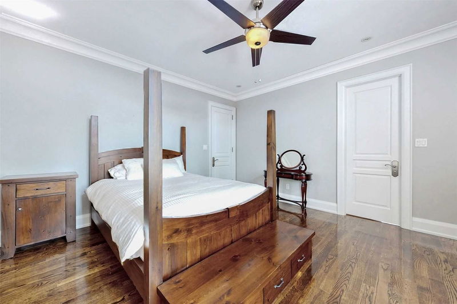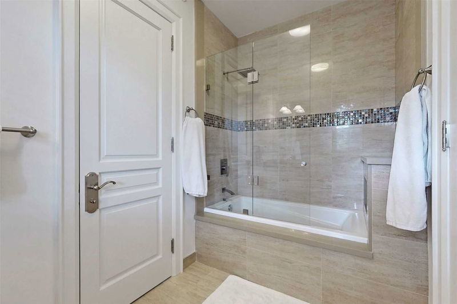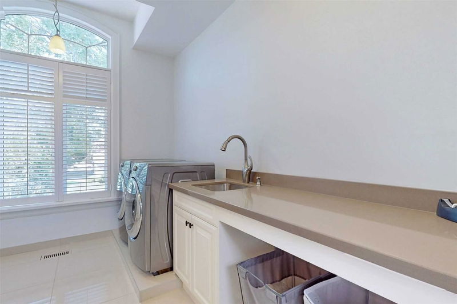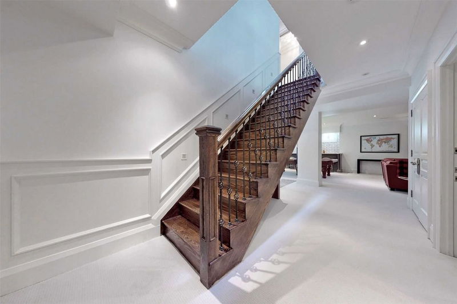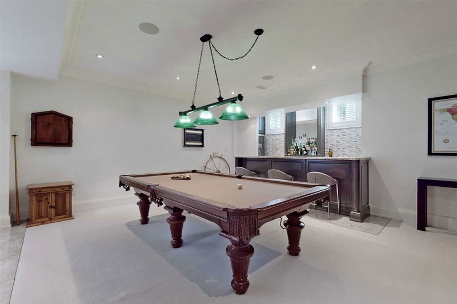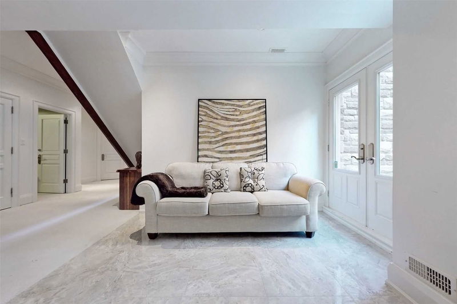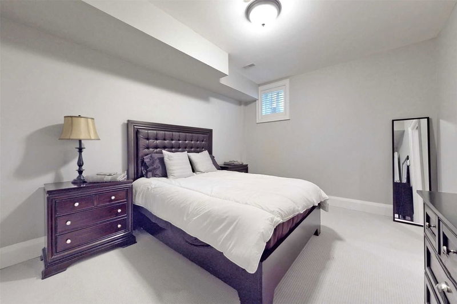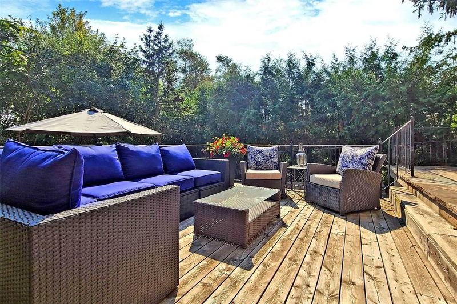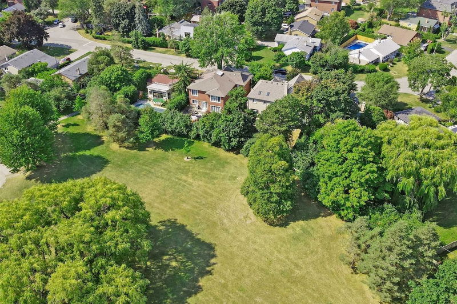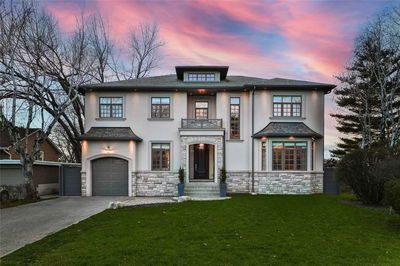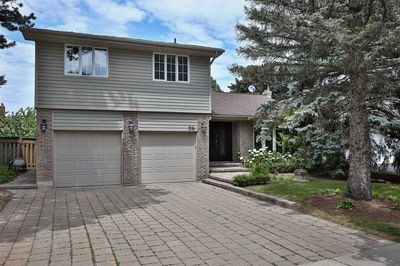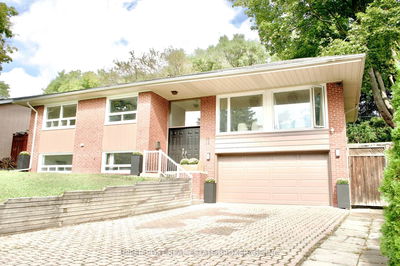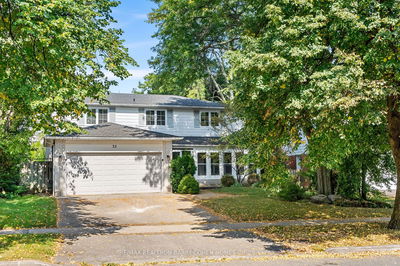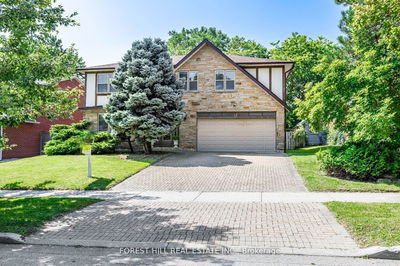This Impressive Residence Back On A Park Is Designed As A Sophisticated Yet Traditional Space/Impeccable Finishes&A Layout For Any Entertainer's Dreams. The Home Boasts White Oak Flr, Pot Lights,B/In Speakers,Custom Cabinetries Throut. Mahogany Front Door, Coffered Ceilings, Wainscoting Brings Elegant&Timeless Appearances To The Home.4Br+1,5Baths,Finished Bsmt/Wet Bar, Rec Room. The Gourmet Kth Comes/A Large Island, B/In Appliances, Walkout To Backyard...
Property Features
- Date Listed: Wednesday, September 14, 2022
- Virtual Tour: View Virtual Tour for 29 Southwell Drive
- City: Toronto
- Neighborhood: Banbury-Don Mills
- Major Intersection: Leslie/York Mills
- Full Address: 29 Southwell Drive, Toronto, M3B 2N8, Ontario, Canada
- Kitchen: Coffered Ceiling, Centre Island, Breakfast Area
- Listing Brokerage: Re/Max Crossroads Realty Inc., Brokerage - Disclaimer: The information contained in this listing has not been verified by Re/Max Crossroads Realty Inc., Brokerage and should be verified by the buyer.

