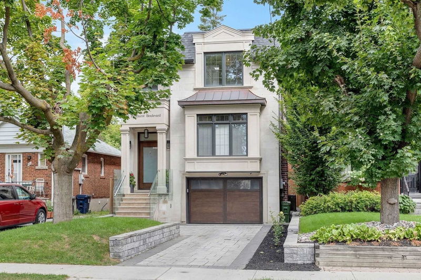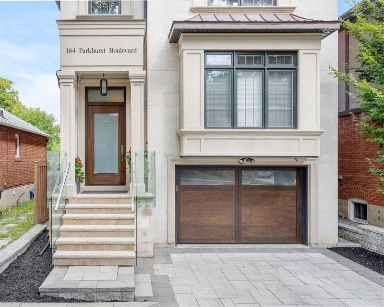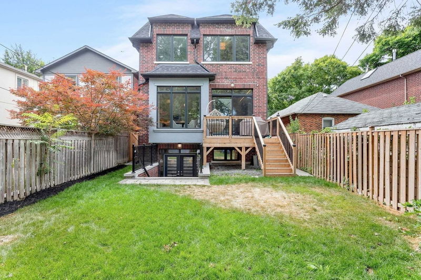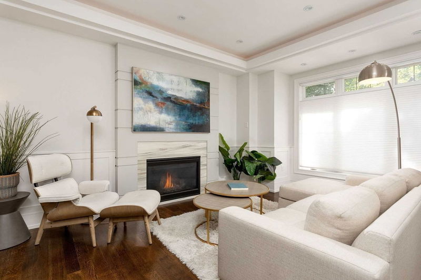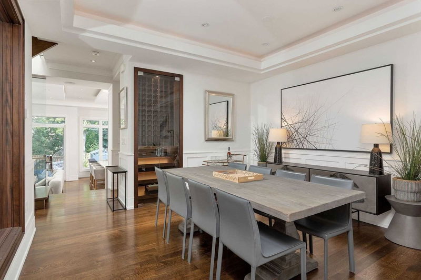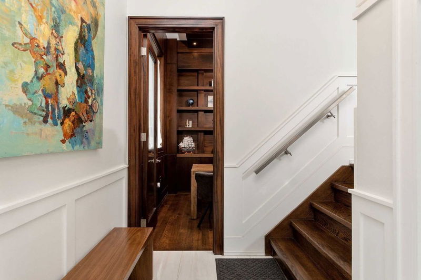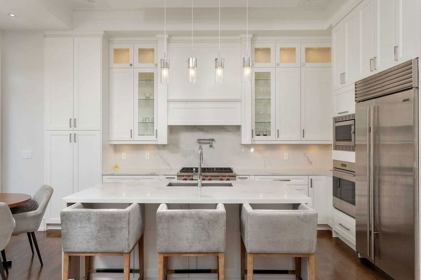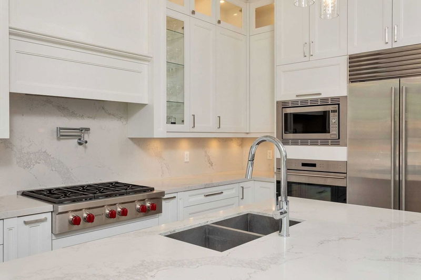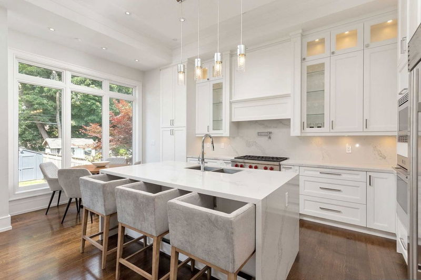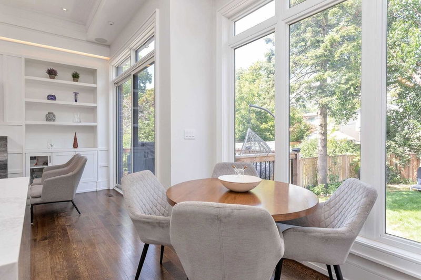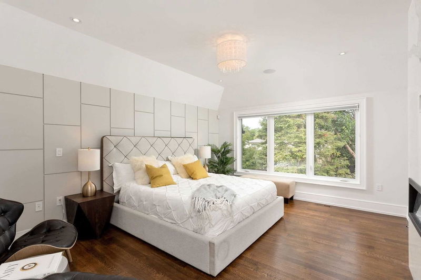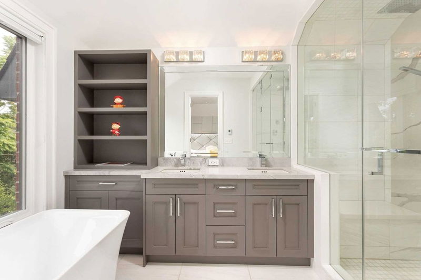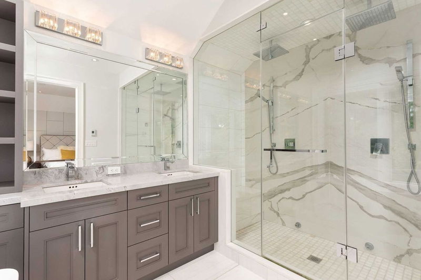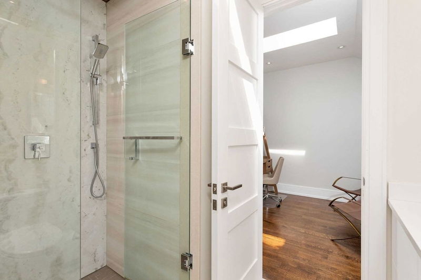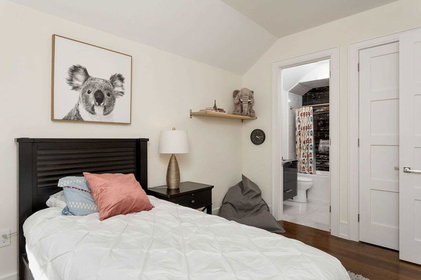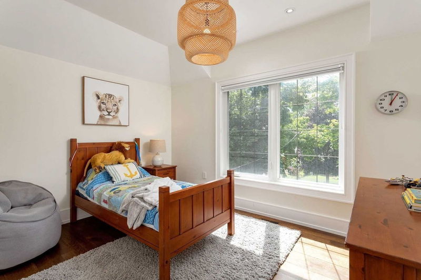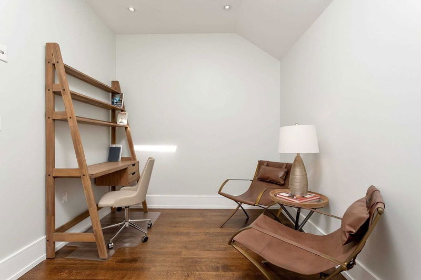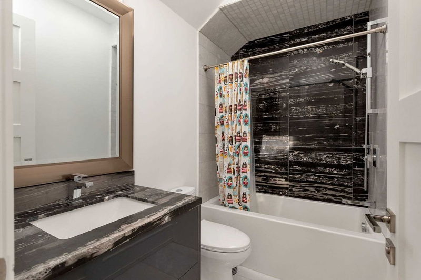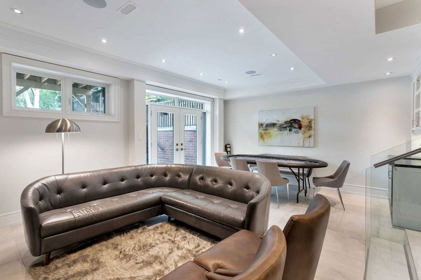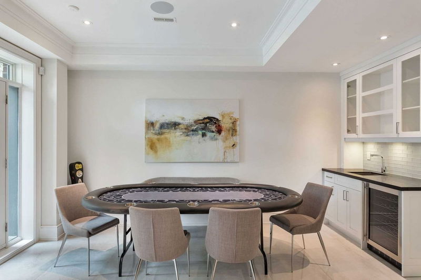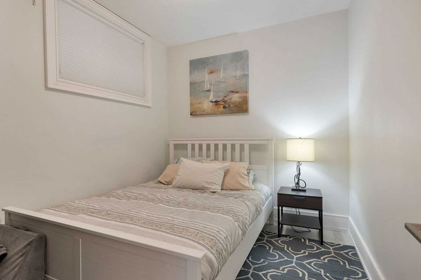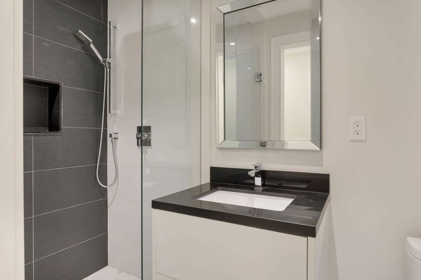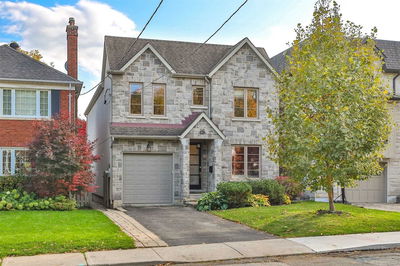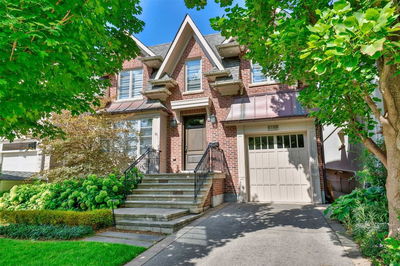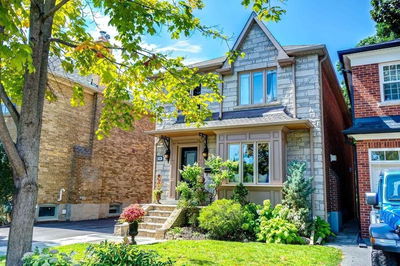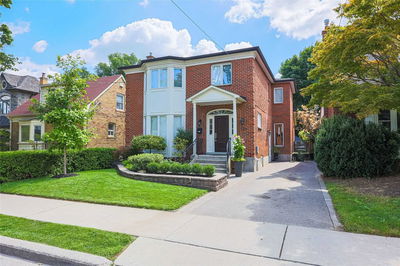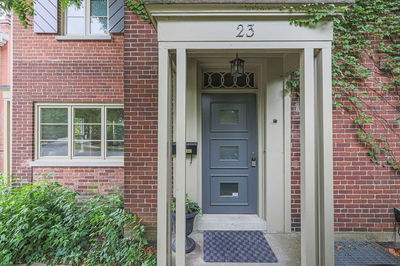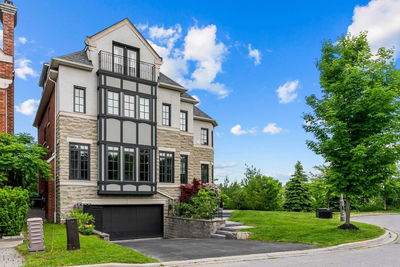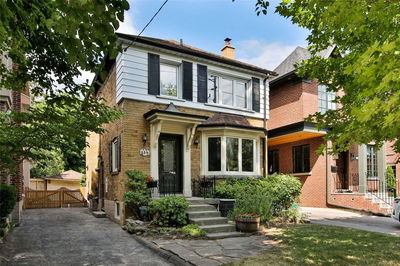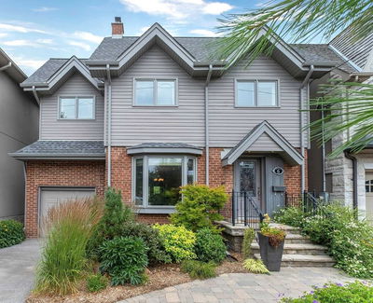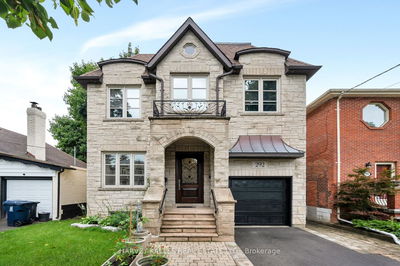Distinguished Custom Detached Residence In The Heart Of Leaside, Newly Built! Stunning Sensational Bright And Sunfilled Executive Finished Home With All The Bells And Whistles .. Automated Lighting And Exterior Water Irrigation, In Floor Radiant Heating, Wood Panelled Office, 1.5 Car Garage With 2 Car Driveway On Interlocking Brickwork, Large Walkout From Lower Level, 4+1 Bedrooms, Skylights, Oak Hardwood Flooring, Multiple Fireplaces, Custom Window Top Bottom Open Blinds, And Much More .. Walk To Shops On Leaside On Laird Or High Street On Bayview Avenue .. Exquisite, Detailed, Refined, Spacious, Simply Picture Perfect! Exceptional Public, Private And Catholic Schools In Highly Sought After Leaside Community. Uber Convenience, Minutes To Central And Midtown Toronto, Quick Access To Dvp / Qew, Shops, Parks, Walking And Biking Trails, Cafes, And Restaurants With Sunnybrook Hospital Mere Minutes Away. Rarified Living In One Of Toronto's Most Incredible Neighborhoods .. !
Property Features
- Date Listed: Thursday, September 15, 2022
- Virtual Tour: View Virtual Tour for 164 Parkhurst Boulevard
- City: Toronto
- Neighborhood: Leaside
- Major Intersection: Sutherland/Parkhurst
- Full Address: 164 Parkhurst Boulevard, Toronto, M4G2G1, Ontario, Canada
- Living Room: Hardwood Floor, Gas Fireplace, Combined W/Dining
- Kitchen: Hardwood Floor, Centre Island, Stainless Steel Appl
- Family Room: Gas Fireplace, 2 Pc Bath, W/O To Deck
- Listing Brokerage: Harvey Kalles Real Estate Ltd., Brokerage - Disclaimer: The information contained in this listing has not been verified by Harvey Kalles Real Estate Ltd., Brokerage and should be verified by the buyer.

