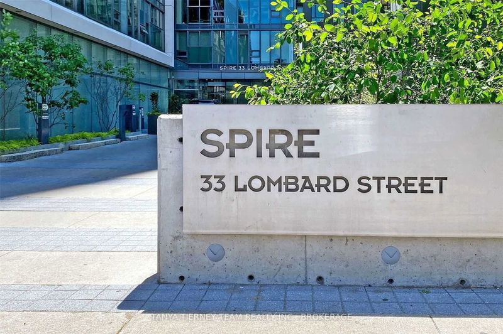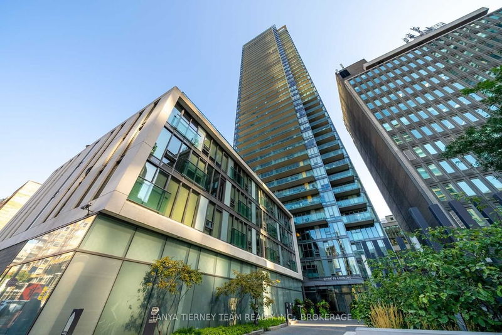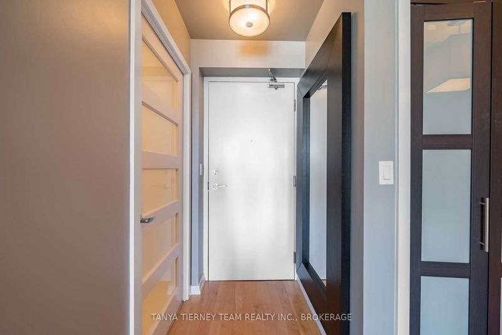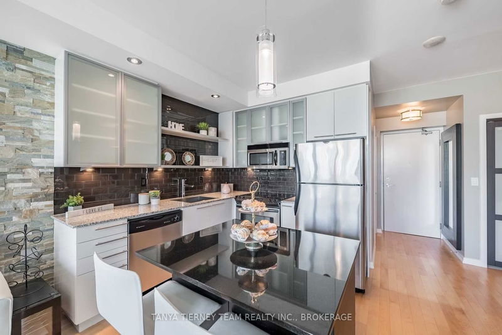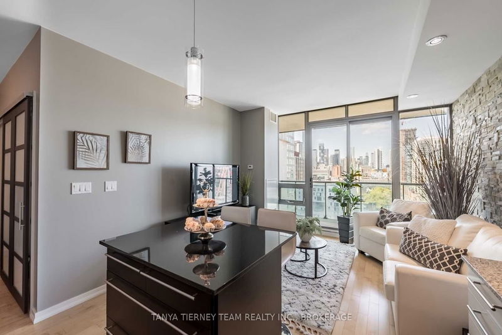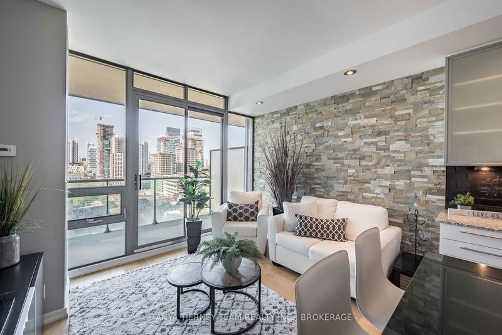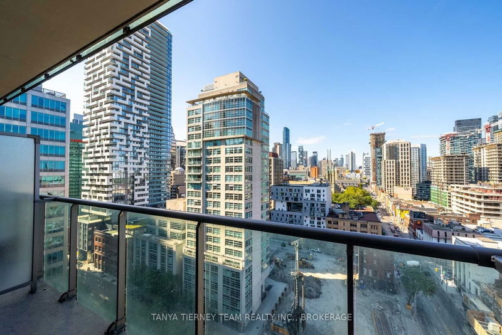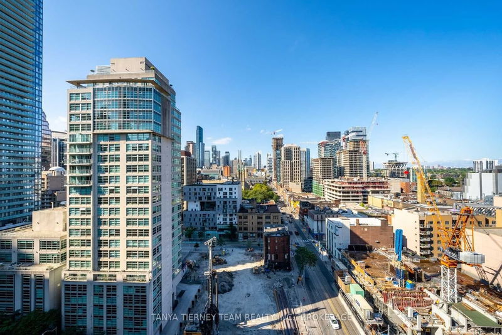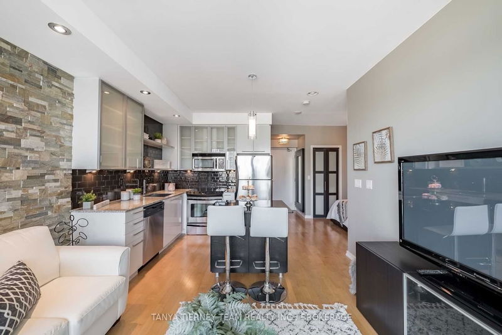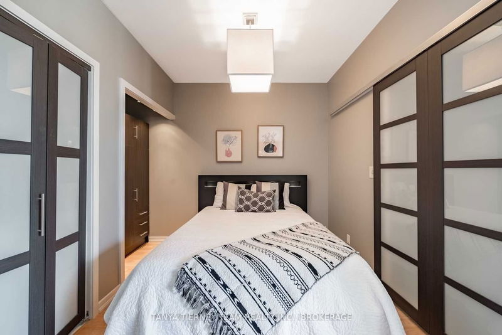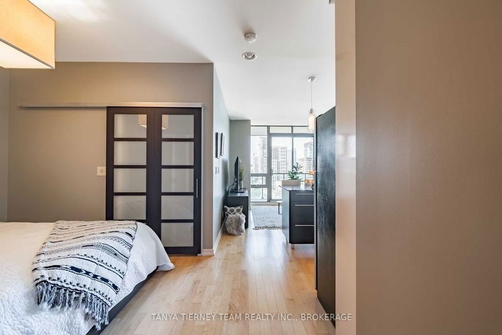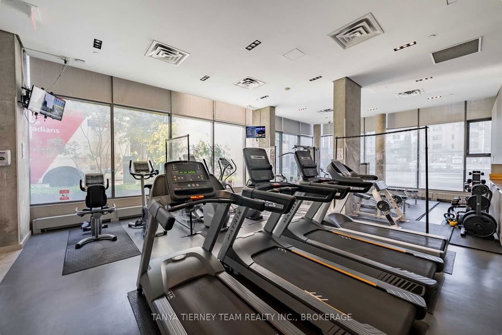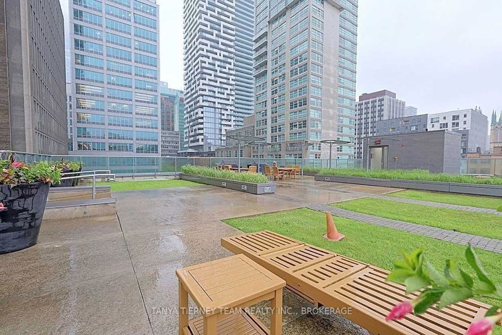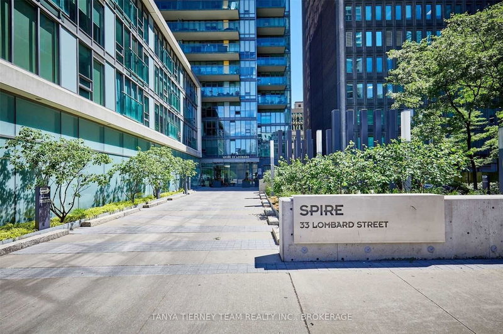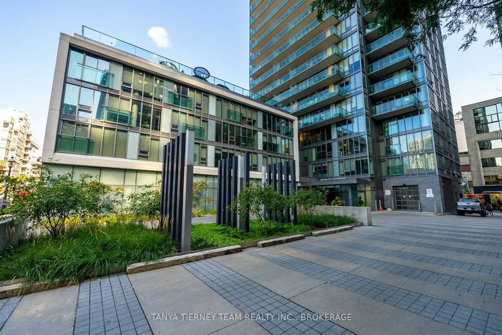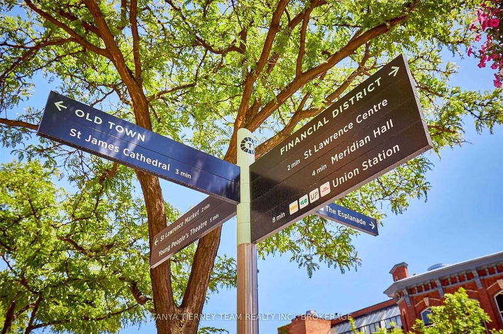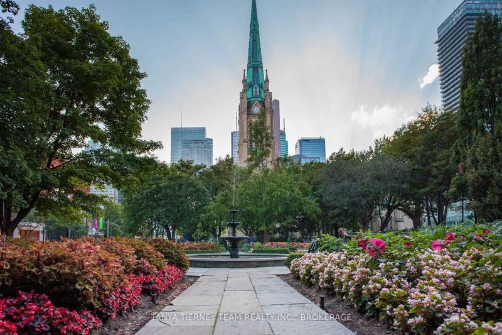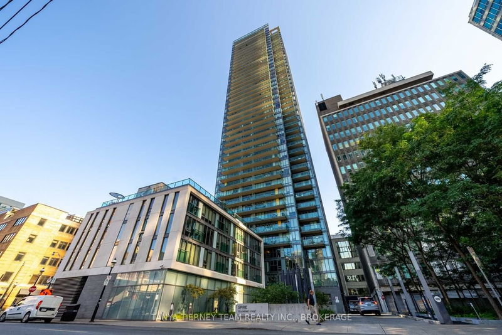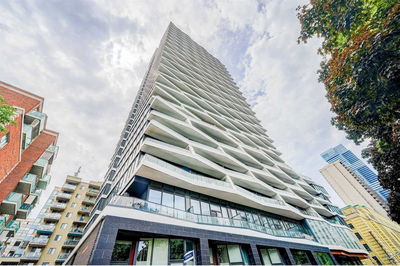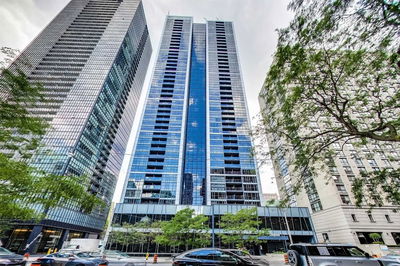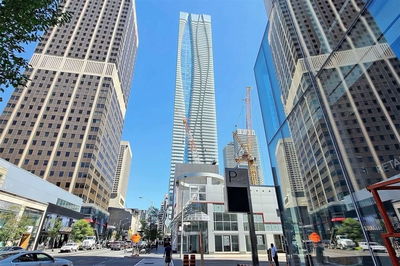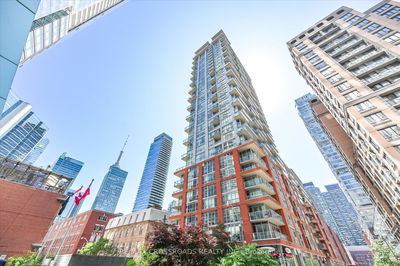Situated In The Heart Of The City! Award Winning 'Spire' Condo Offers This Junior 'Flatiron' Model, One Bedroom Suite With 508 Sqft Plus A Spacious 50 Sqft Terrace With Clear Panoramic North Views. Steps To St. Lawrence Market, The Financial District, Ryerson, George Brown, Eaton Centre, Restaurants & Union Station. Excellent Functional Floor Plan With 9 Foot Ceilings & Amazing Floor To Ceiling Windows. Impressive Living Room With Gorgeous Walk-Out. Spacious Kitchen With Full Size Appliances, Granite Counters, Stainless Steel Fridge, Stove, Built-In Microwave & Dishwasher, Custom Subway Tile Backsplash, Updated Hardware & Centre Island. Convenient Stacked Washer & Dryer. Updated Bathroom Flooring, Shower Insert, Lighting & Sink. Gorgeous Barn Door Closet, Separate Bedroom Area Including Bed With Great Storage! Just Move In & Enjoy!!!
Property Features
- Date Listed: Thursday, September 15, 2022
- Virtual Tour: View Virtual Tour for 1505-33 Lombard Street
- City: Toronto
- Neighborhood: Church-Yonge Corridor
- Full Address: 1505-33 Lombard Street, Toronto, M5C 1L9, Ontario, Canada
- Living Room: W/O To Terrace, Open Concept, Combined W/Dining
- Kitchen: Granite Counter, Backsplash, Stainless Steel Appl
- Listing Brokerage: Tanya Tierney Team Realty Inc., Brokerage - Disclaimer: The information contained in this listing has not been verified by Tanya Tierney Team Realty Inc., Brokerage and should be verified by the buyer.

