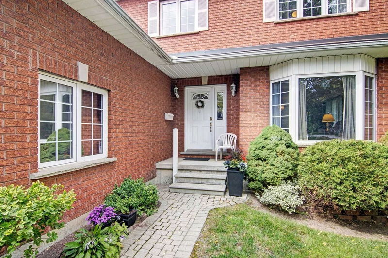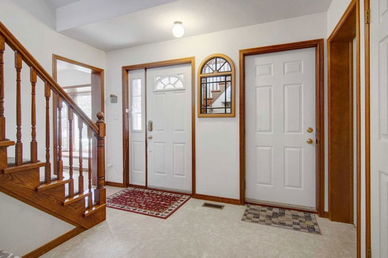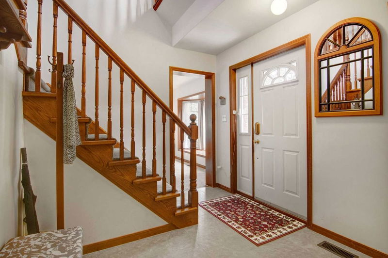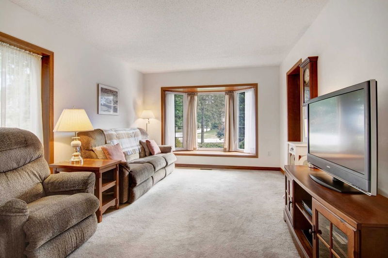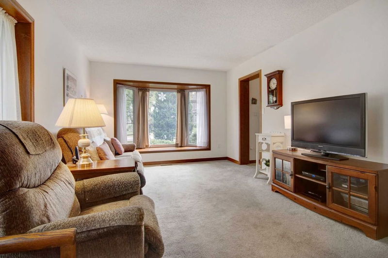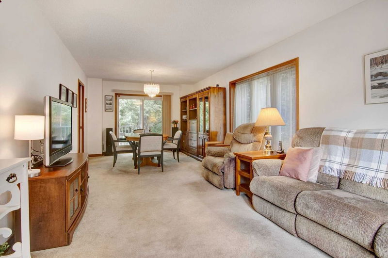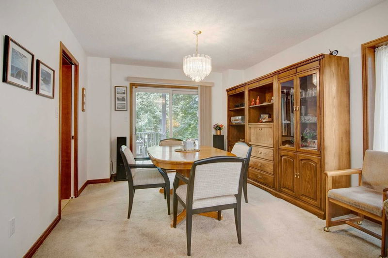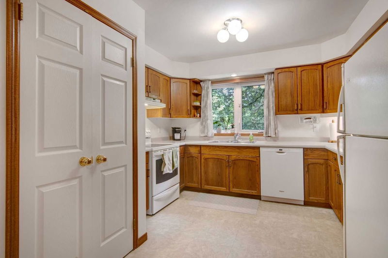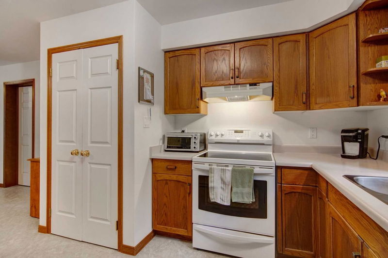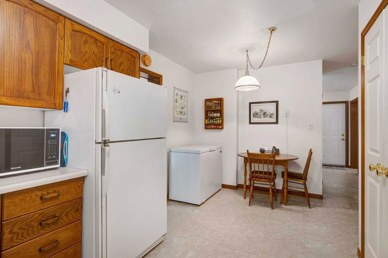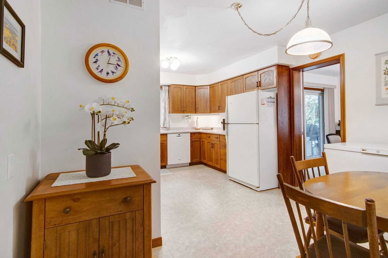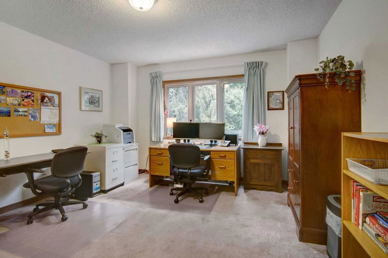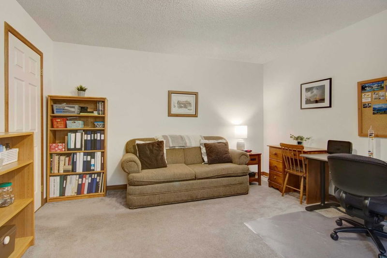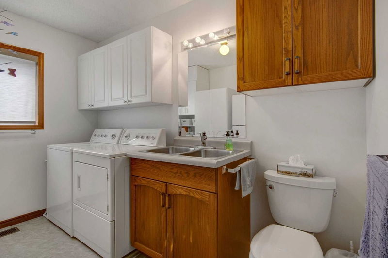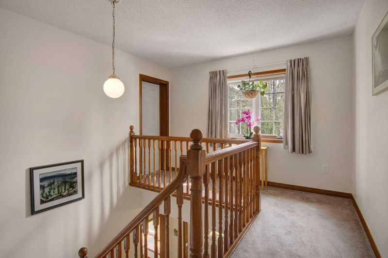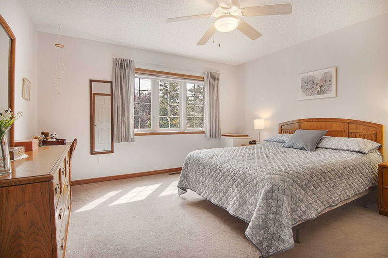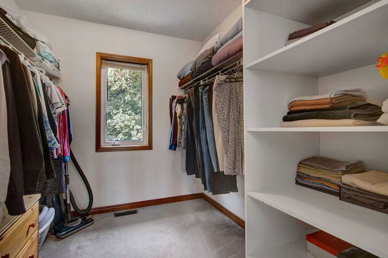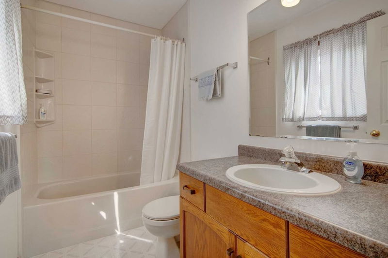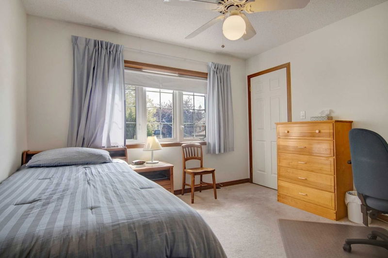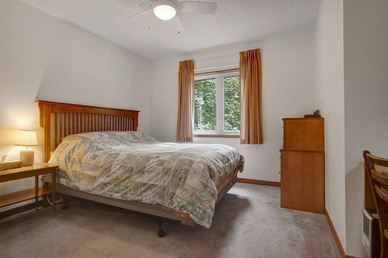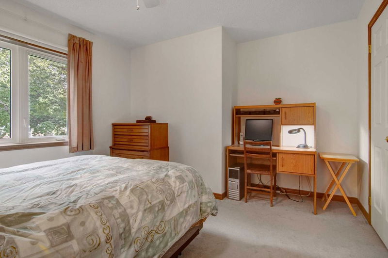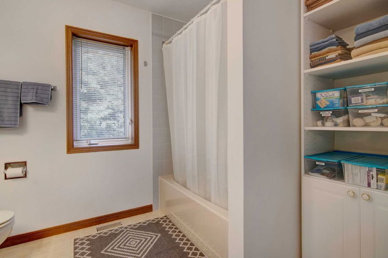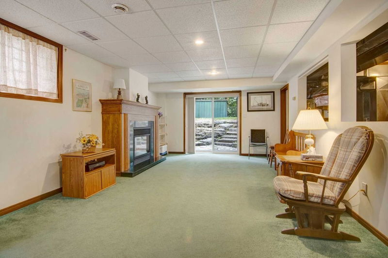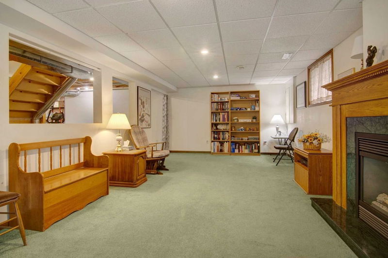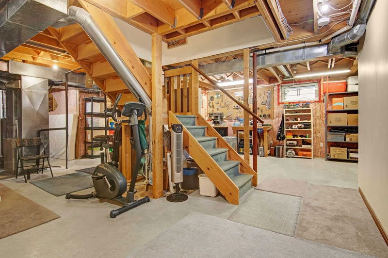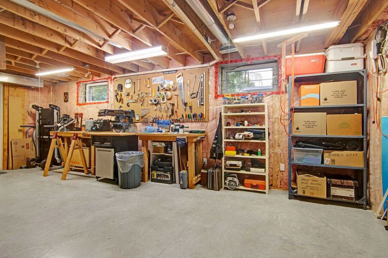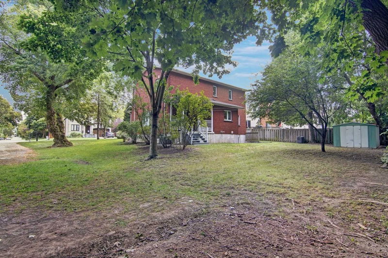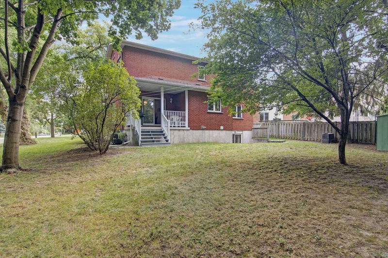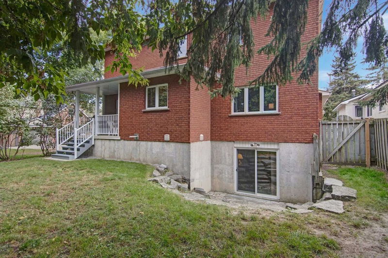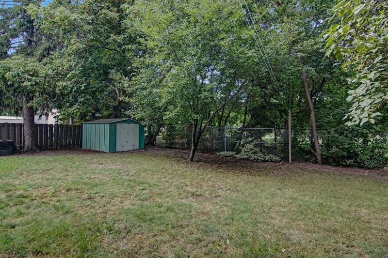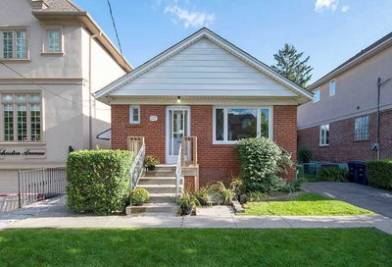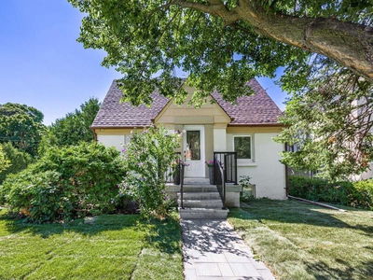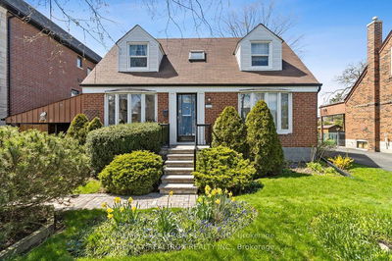A Perfect Combination. It's All Here! A Beautiful & Spacious Family Home In A Very Desirable, Sought After Neighbourhood, On A Nice Private And Sizable Lot, Yet Right There At Yonge And Sheppard. A Fabulous Location. So Close But You Wouldn't Know It. Nestled Steps Away Is Downtown North York. Fabulous Layout With Family Sized Kitchen Overlooking The Private Garden, Expansive Family Rm C/W Picture Window And Garden View, Formal Dining Rm With Walk-Out To Covered Verandah, A Perfect And Private Place To Sit. Primary Bedroom, Expansive Walk-In Closet Closet, 4 Pc Ensuite, Main Floor Laundry & Lower Level With Beautiful Finished Recreation Room, Gas Fireplace, Sliding Glass Door With Walk-Out To Private Garden, Supersized, Bright, Double Garage (7.01X6.12), Great Height, Direct Entrance To Home & Double Drive.
Property Features
- Date Listed: Wednesday, September 14, 2022
- Virtual Tour: View Virtual Tour for 114 Burnett Avenue
- City: Toronto
- Neighborhood: Lansing-Westgate
- Major Intersection: N. Sheppard Just West Of Yonge
- Full Address: 114 Burnett Avenue, Toronto, M2N 1V5, Ontario, Canada
- Kitchen: Family Size Kitchen, Eat-In Kitchen, O/Looks Garden
- Living Room: Bay Window, Picture Window, O/Looks Dining
- Family Room: Picture Window, O/Looks Garden
- Listing Brokerage: Re/Max Realtron Realty Inc., Brokerage - Disclaimer: The information contained in this listing has not been verified by Re/Max Realtron Realty Inc., Brokerage and should be verified by the buyer.



