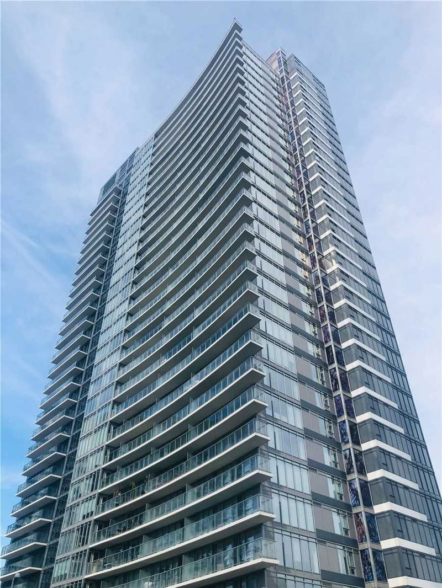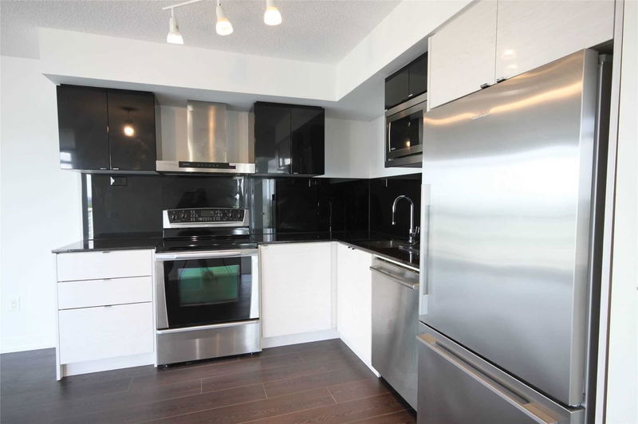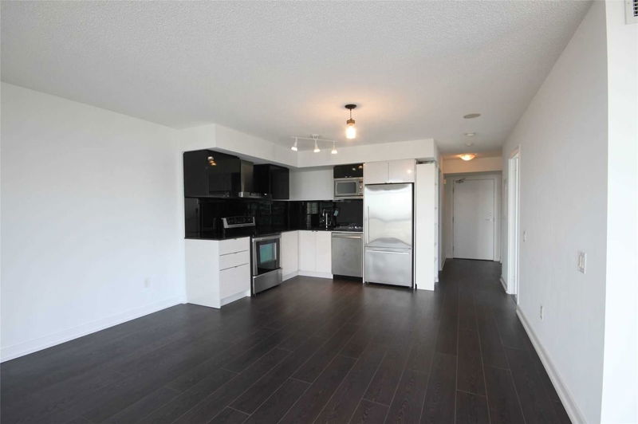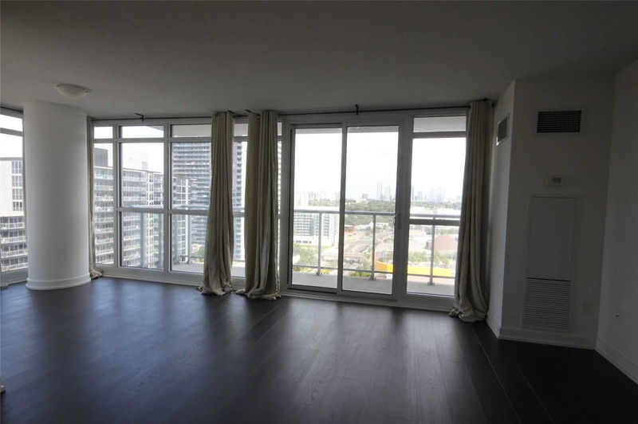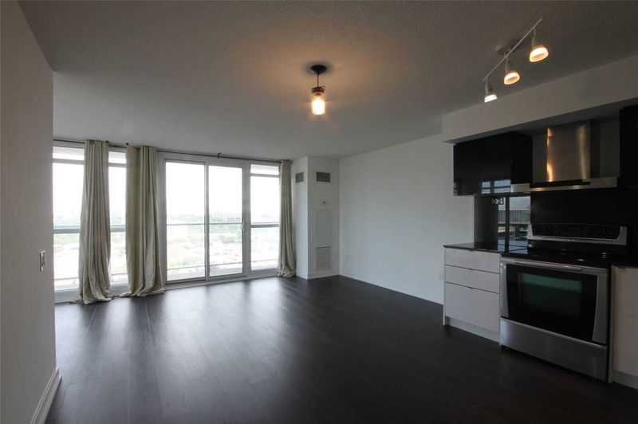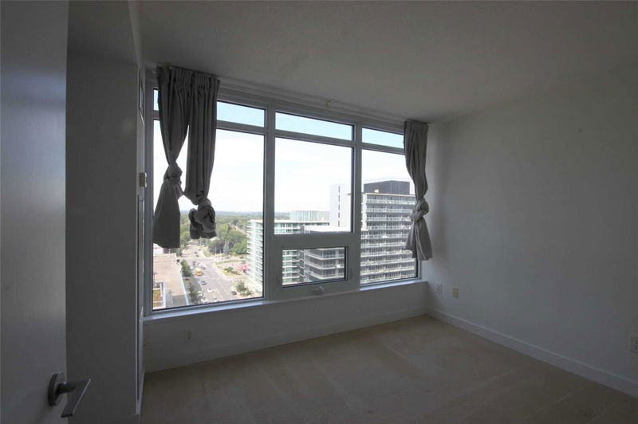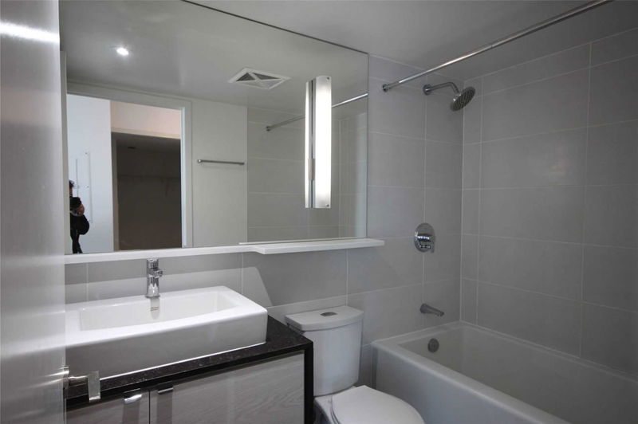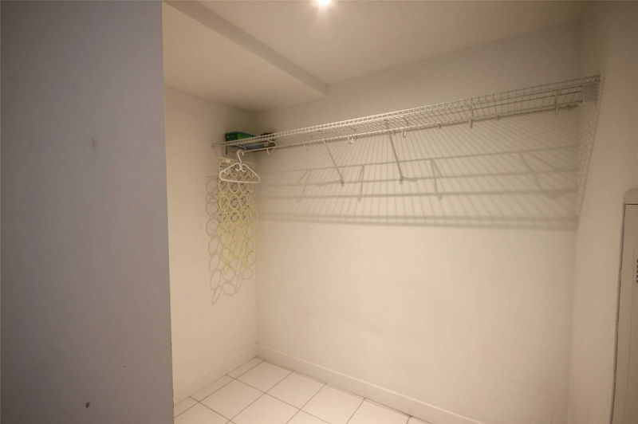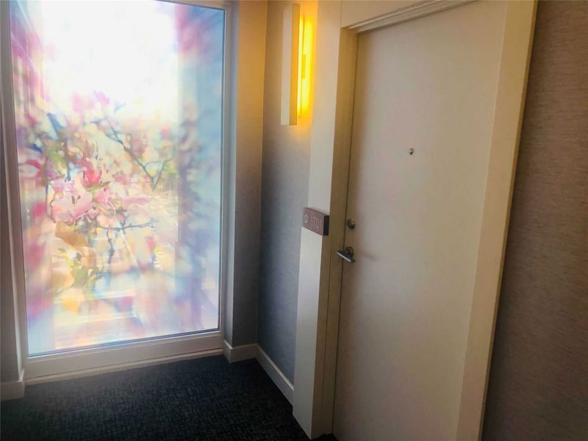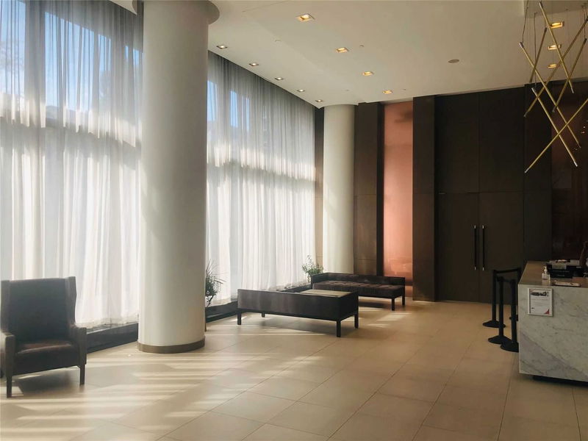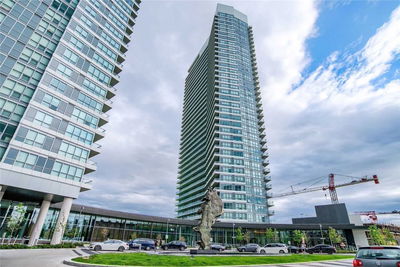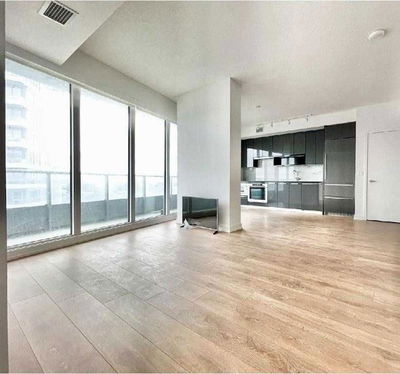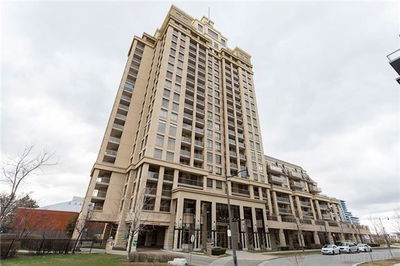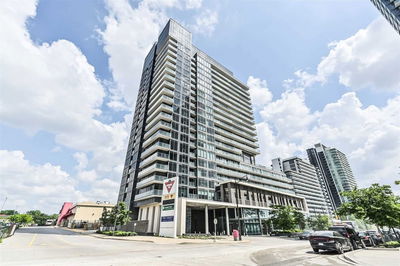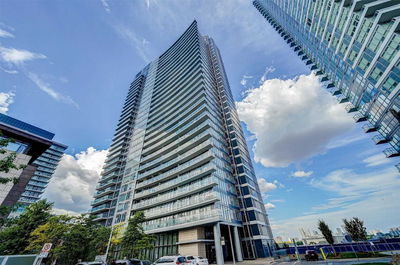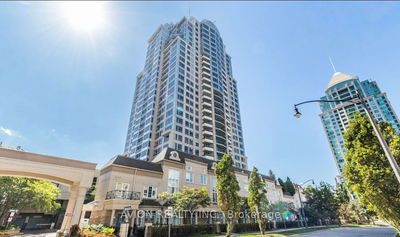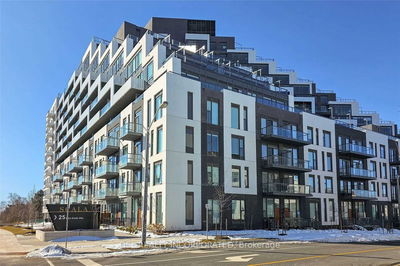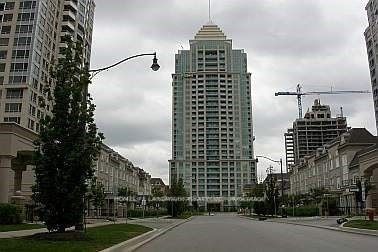Best Floor Plan In Building Of Tango At Concord Park Place. Approx 708Sqft W/ Wrap Around Balcony. The Den With Large Window. 24-Hr Concierge. Close To Subway. Hwy 401 & 404, Ikea, Canadian Tire, Restaurants, Bayview Village, Fairview Mall, Schools. Shuttle Bus Service To Subway, Go Train, Bayview Village, Fairview Mall. Exercise Rm, Lounge, Indoor & Outdoor Whirlpool, Pet Spa, Guest Suites, Rooftop Garden, Bbq.
Property Features
- Date Listed: Monday, September 19, 2022
- City: Toronto
- Neighborhood: Bayview Village
- Major Intersection: Leslie / Sheppard
- Full Address: 1701-121 Mcmahon Drive, Toronto, M2K 0C1, Ontario, Canada
- Living Room: Combined W/Dining
- Kitchen: Open Concept
- Listing Brokerage: Century 21 King`S Quay Real Estate Inc., Brokerage - Disclaimer: The information contained in this listing has not been verified by Century 21 King`S Quay Real Estate Inc., Brokerage and should be verified by the buyer.

