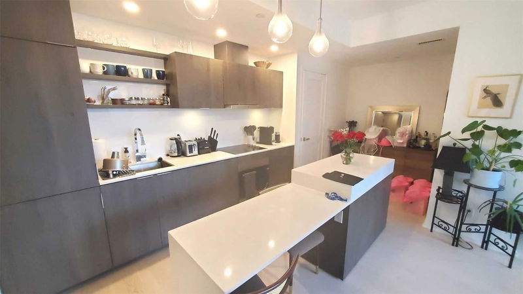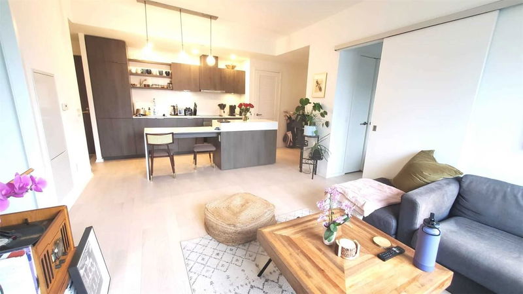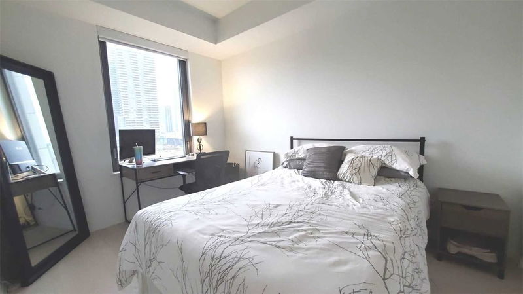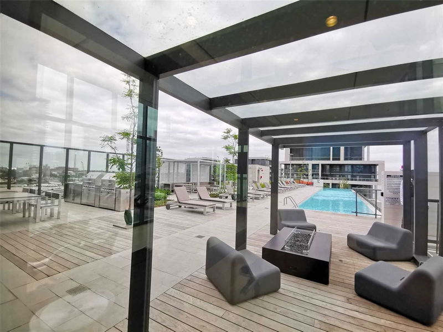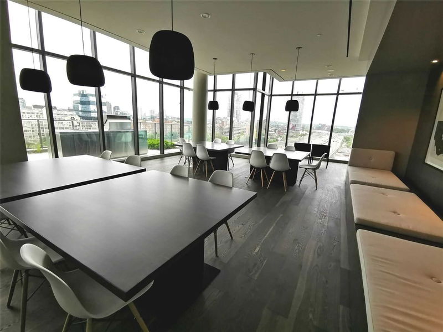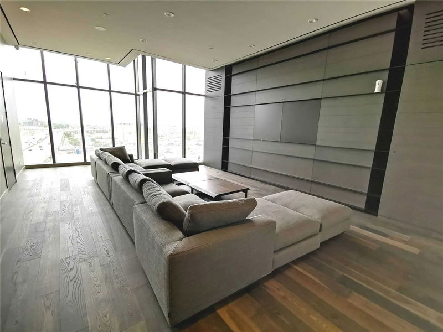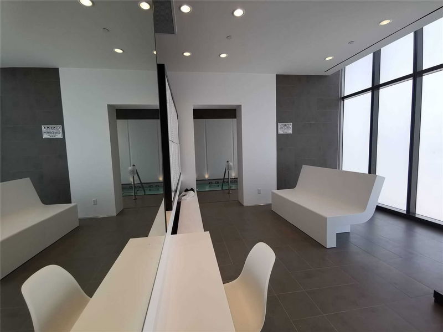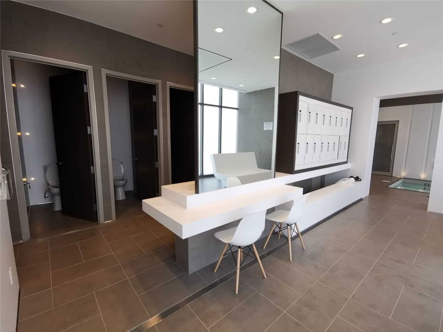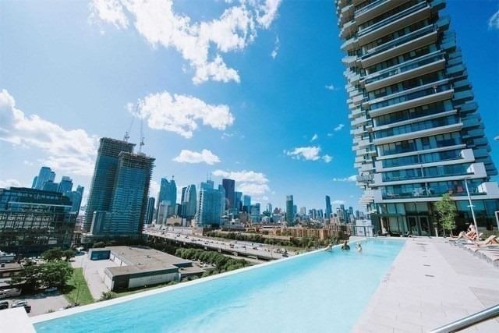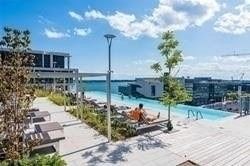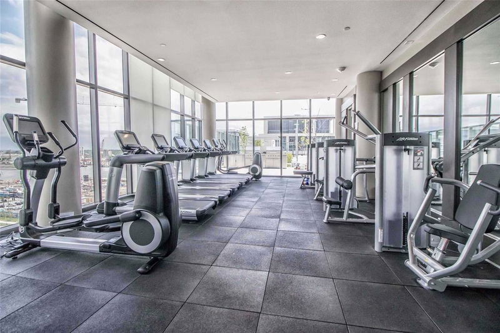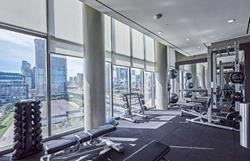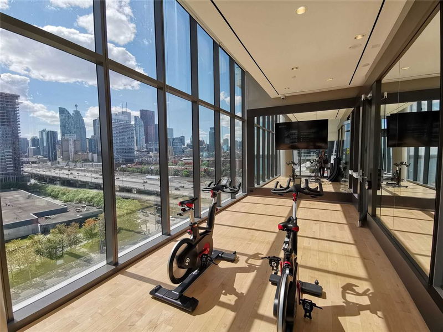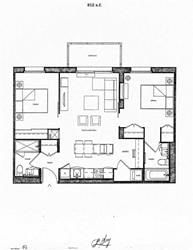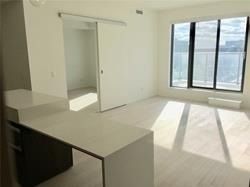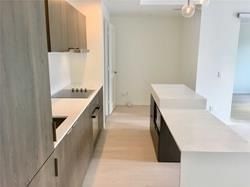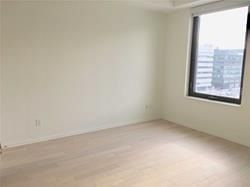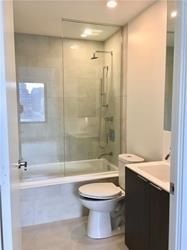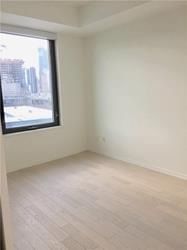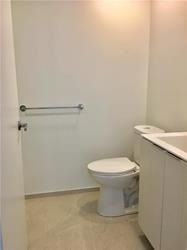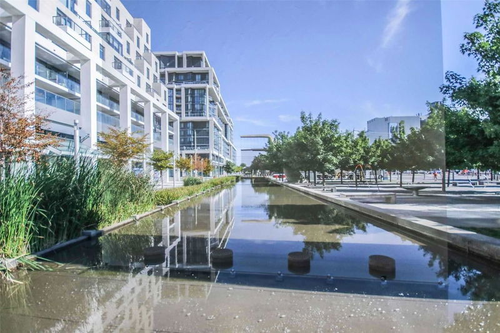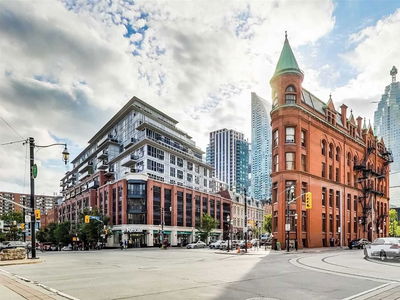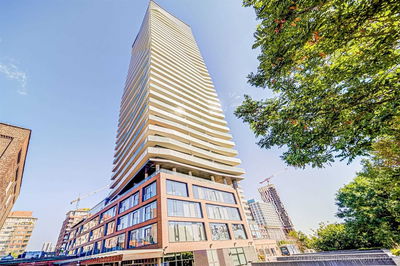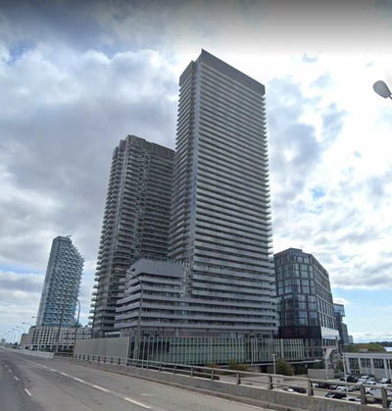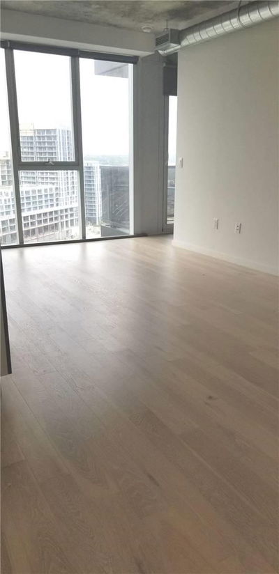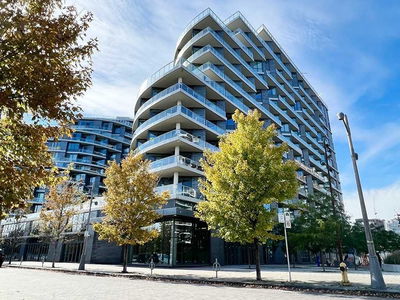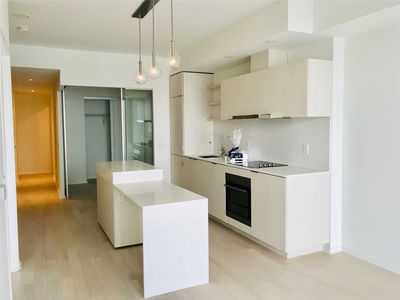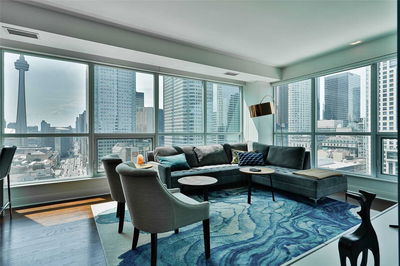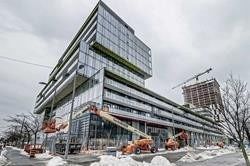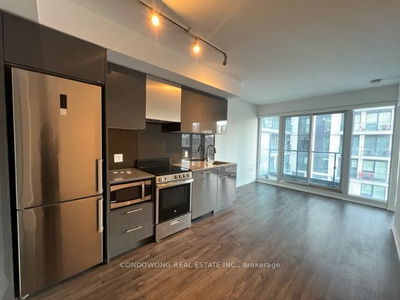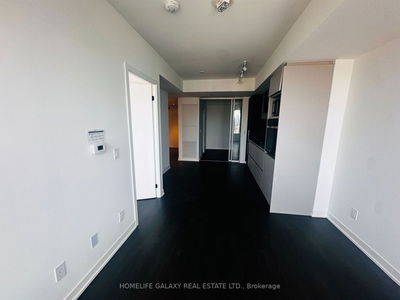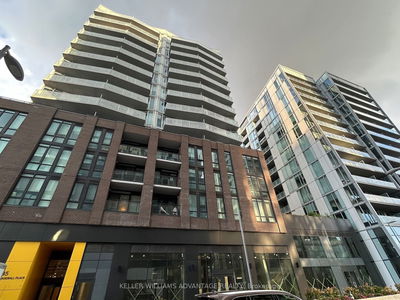Bright & Spacious Unit Overlooking Park & Lake*Rare Find Wide Flr Plan*No Wasted Space*9' High Smooth Ceil*Private Large Open Balcony*2 Separated Brs W/Window*Den Off Kitchen*Luxury Award Winning Green Living Building*Ttc At Door Steps*24/7 Concierge*Entire Fl Of Great Amenities: Gym,Yoga & Weights Studios,His & Hers Spa W/Steam Rm,Hot Plunge Pool,Huge Dining Lounge/Bar,In/Outdoor Fireplace,Billiard Rm,Rooftop Terrace W/Bbq,Cabana Deck,Infinity Pool,Guest Suites & Much More*Aaa Tenant W/Good Credit Only*No Short Term,Min 1 Yr Lease*Non Smokers
Property Features
- Date Listed: Tuesday, September 20, 2022
- Virtual Tour: View Virtual Tour for 719-12 Bonnycastle Street
- City: Toronto
- Neighborhood: Waterfront Communities C8
- Full Address: 719-12 Bonnycastle Street, Toronto, M5A0C8, Ontario, Canada
- Living Room: Wood Floor, W/O To Balcony, O/Looks Park
- Kitchen: Open Concept, Breakfast Bar, Stone Counter
- Listing Brokerage: Royal Lepage Signature Realty, Brokerage - Disclaimer: The information contained in this listing has not been verified by Royal Lepage Signature Realty, Brokerage and should be verified by the buyer.






