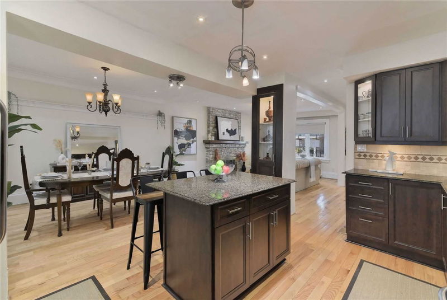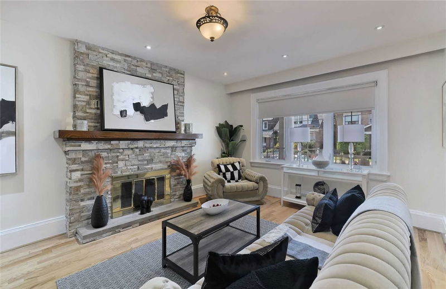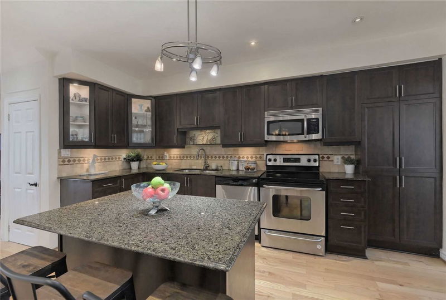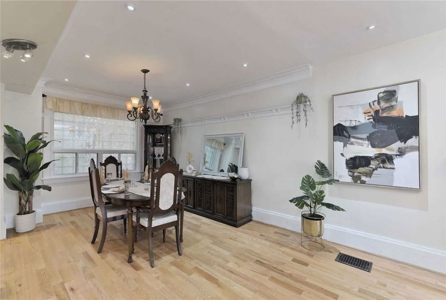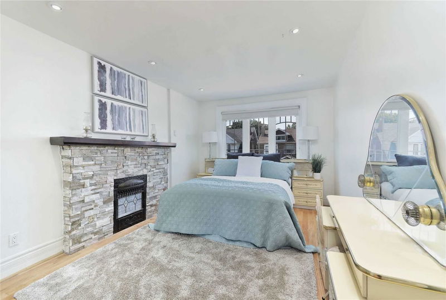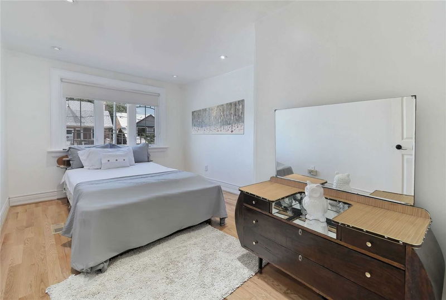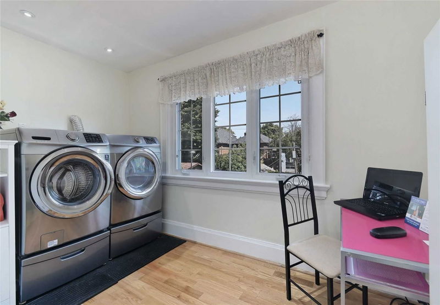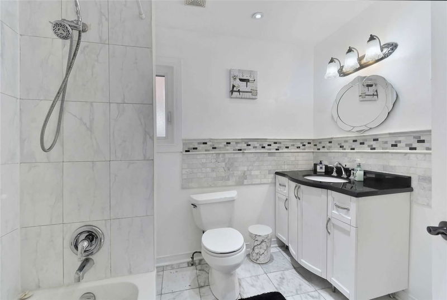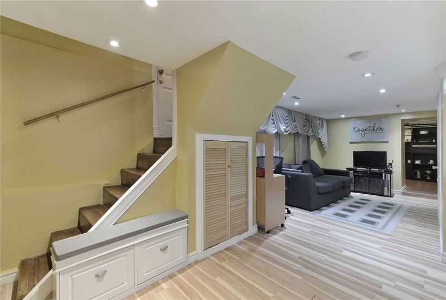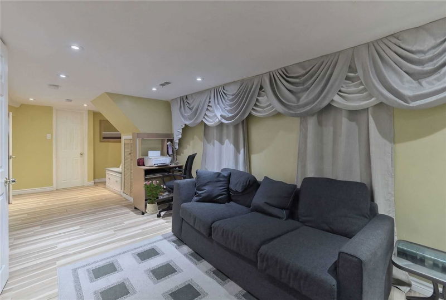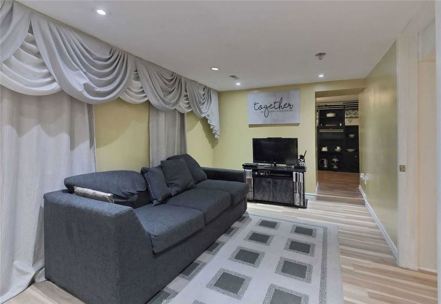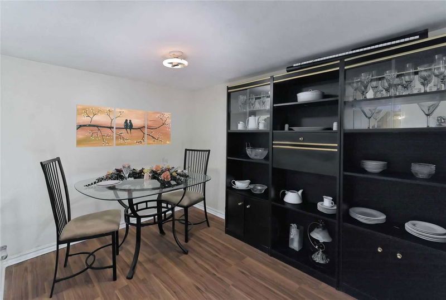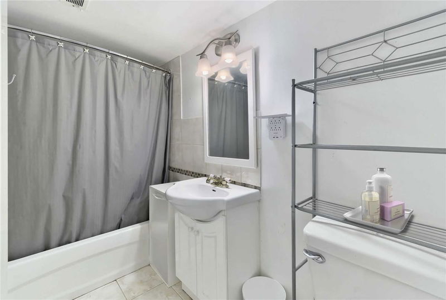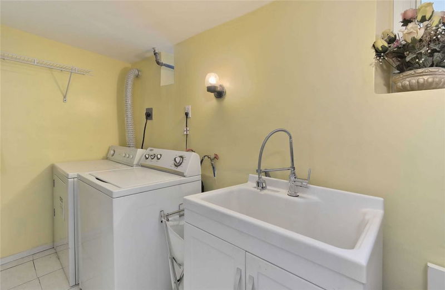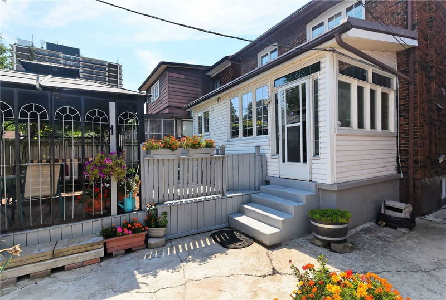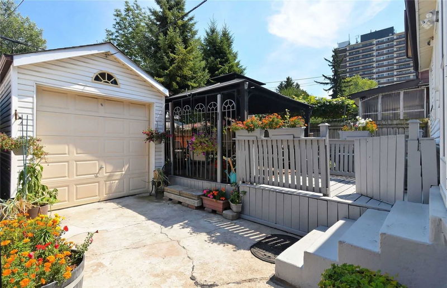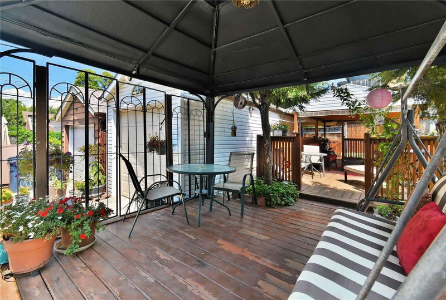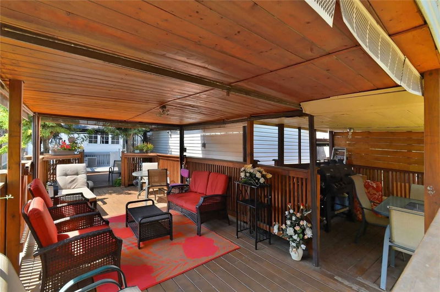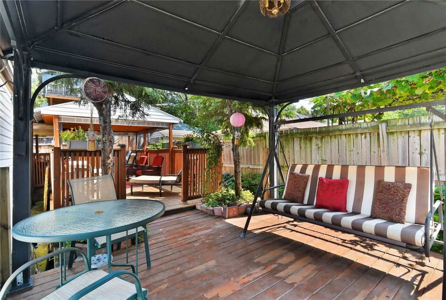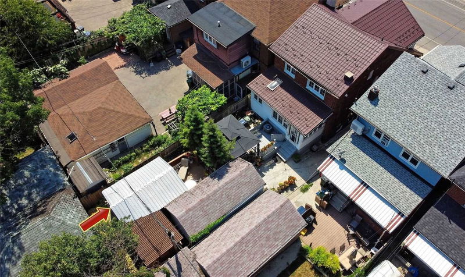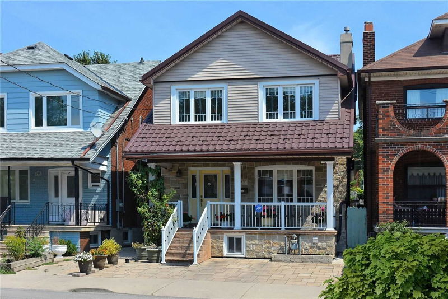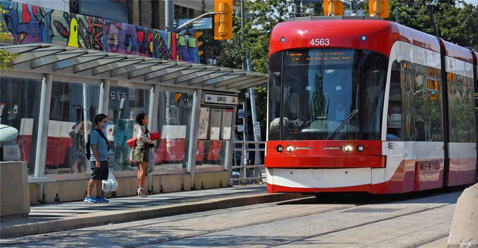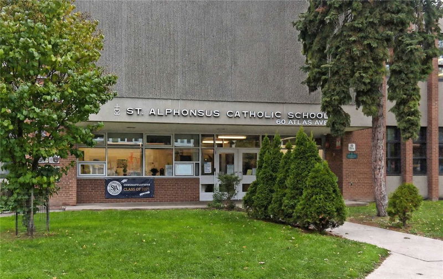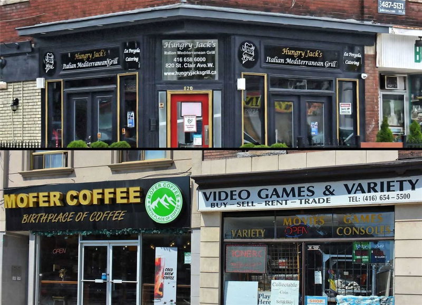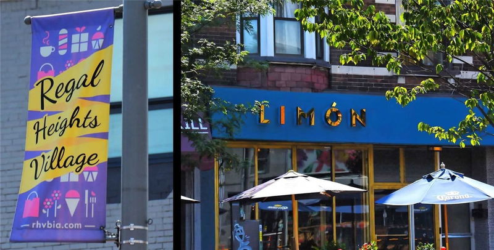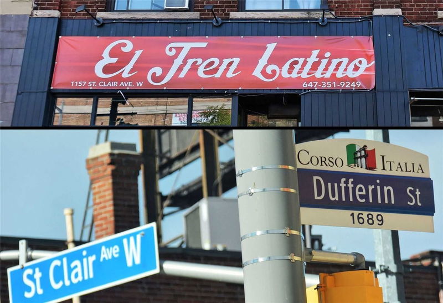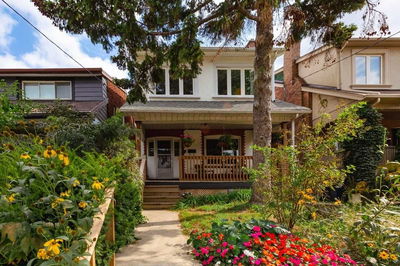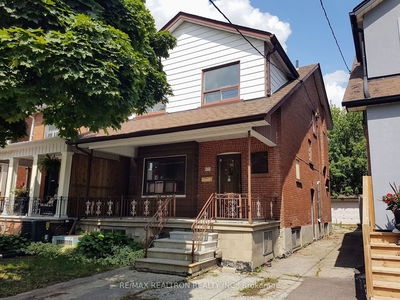Price To Sell! Welcome To This Spacious 4+2 Bdrm Home Located In Prime St.Clair Village.This Gem Has Great Curb Appeal.Large Custom Windows Bring In Lots Of Natural Light.Huge Open Concept Living/Dining With Cozy Fireplace.Modern Eat-In Kitchen With S/S Appliances,Centre Island & Granite Counters.Gleaming Hardwood Flrs & Pot Lights T/O.Nanny Suite With Sep Entrance.Metal Roof W/Lifetm Warr. Backyard Is A Retreat W/Huge Decks!Easy Walking To Street Cars, Subway & Lrt!
Property Features
- Date Listed: Wednesday, September 21, 2022
- Virtual Tour: View Virtual Tour for 185 Oakwood Avenue
- City: Toronto
- Neighborhood: Oakwood Village
- Major Intersection: Oakwood/St. Clair
- Full Address: 185 Oakwood Avenue, Toronto, M6E 2V1, Ontario, Canada
- Living Room: Hardwood Floor, Pot Lights, Fireplace
- Kitchen: Hardwood Floor, Centre Island, O/Looks Dining
- Family Room: W/O To Yard, Pot Lights, Window
- Living Room: Ceramic Floor, Open Concept, Window
- Kitchen: Breakfast Bar, Ceramic Floor, Window
- Listing Brokerage: Royal Lepage Maximum Realty, Brokerage - Disclaimer: The information contained in this listing has not been verified by Royal Lepage Maximum Realty, Brokerage and should be verified by the buyer.



