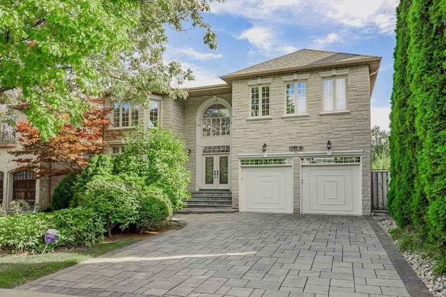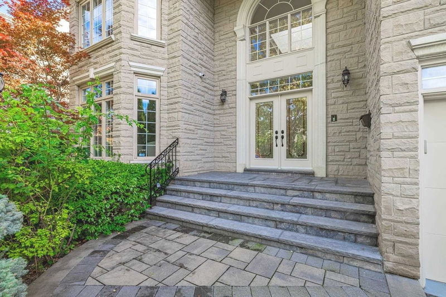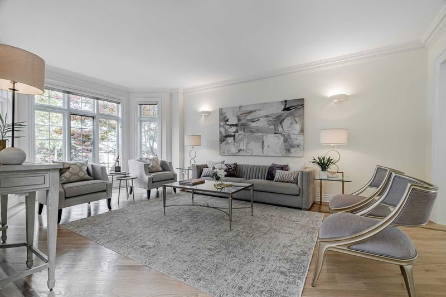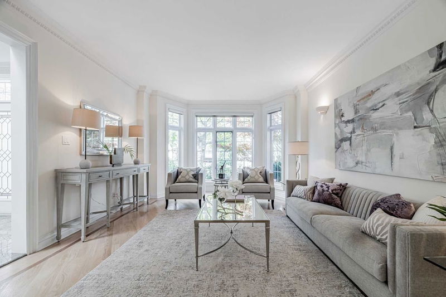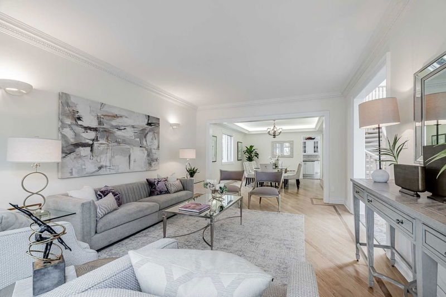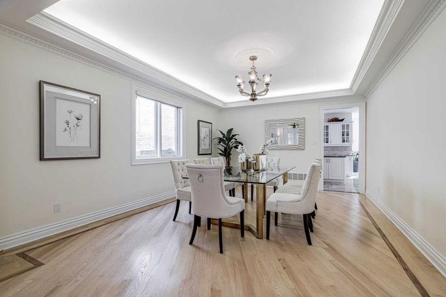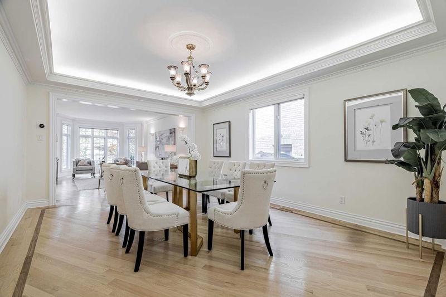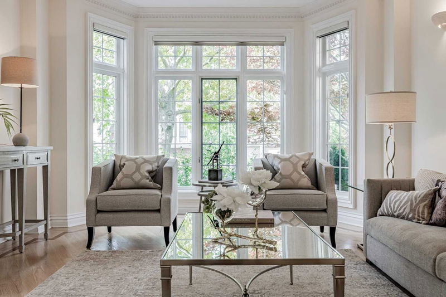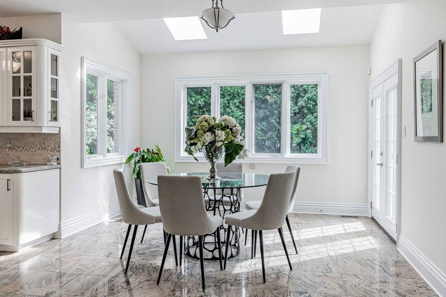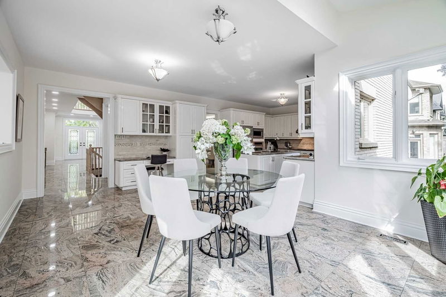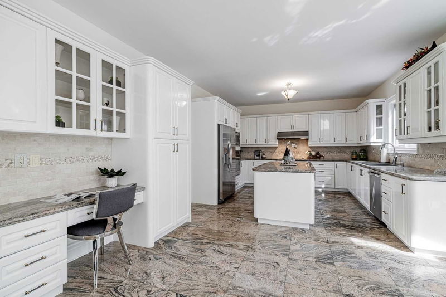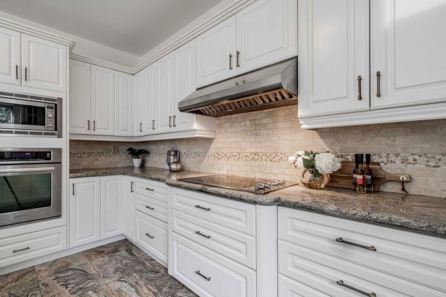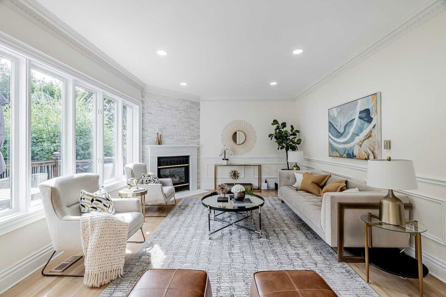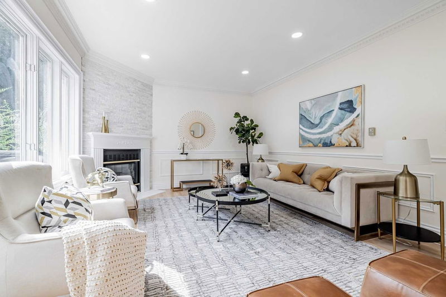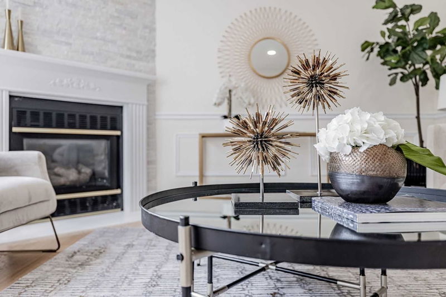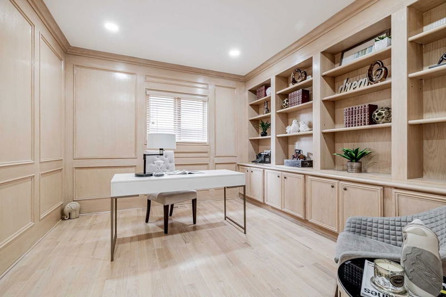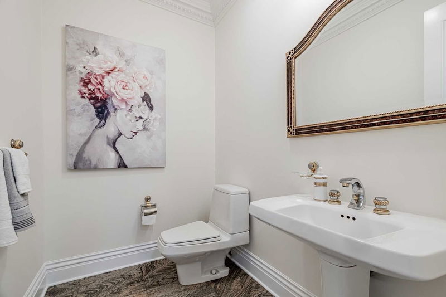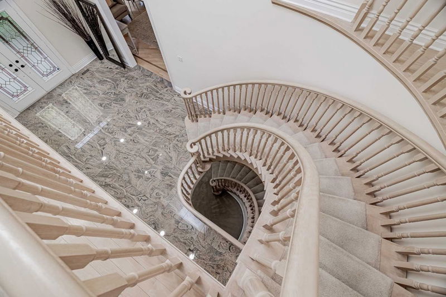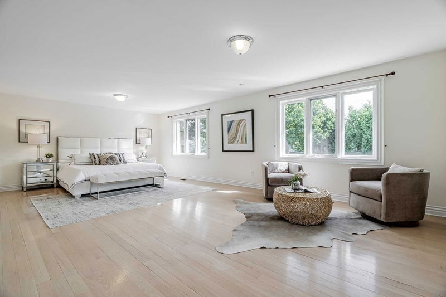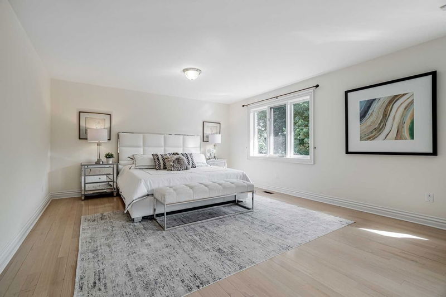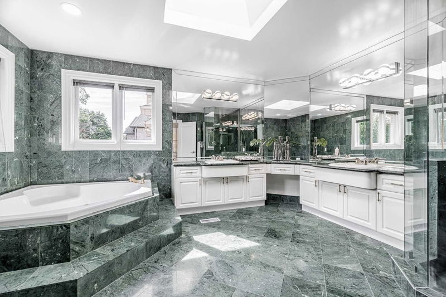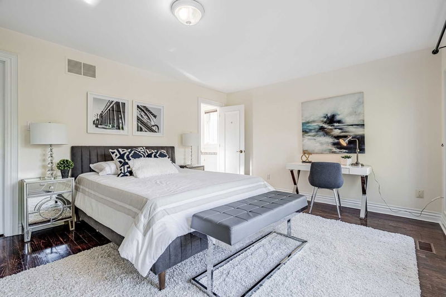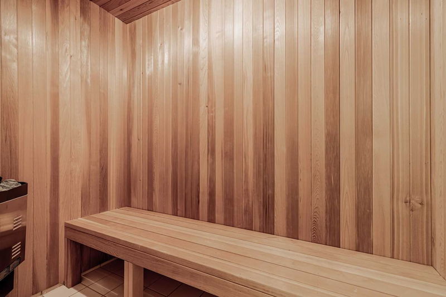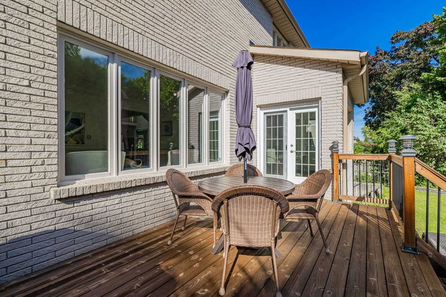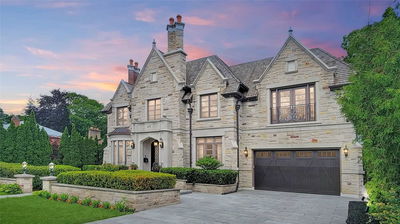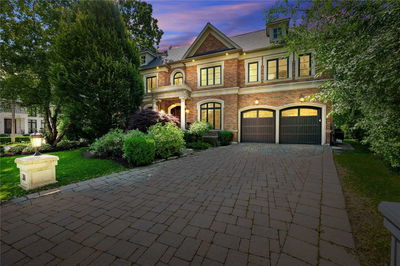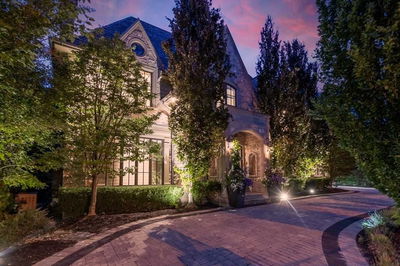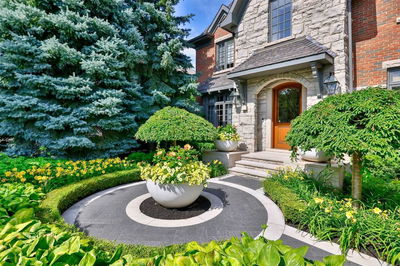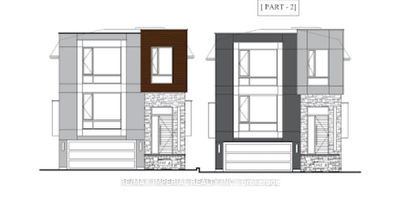**Spectacular**Outstanding Hm W/A Fabulous Timeless Flr Plan W/Open 2Storey Soaring Ceiling Foyer W/Oversized Skylit**Luxurious C-Built/Spacious Living Area(4800Sf:1st/2nd Flr)+Finished W/Up Bsmt W/5+2Bedrms/7Washrms-2Stairwells(Main/Side) W/Huge Hallyway**Bold Stone/Brick Exterior & Picturesque--Ultimate Privacy Frt-Garden**All Generous Rms & Hi Ceiling(9Ft Main)-Gourmet Kit Cbmd Spacious-Bright Brkfst Area W/Skylits-Stunning Huge Skylit Inviting Abundant Natural Lit*Grand Double Dr Master Bedrm W/7Pc Ensuite+His/Her Closet & Fully Finished-Spacious Bsmt**Happy & Warm/Inviting Hm & Clean/Spacious Living Space On 60Ft Frt W/A Very Private Garden**
Property Features
- Date Listed: Thursday, September 22, 2022
- Virtual Tour: View Virtual Tour for 65 Yorkminster Road
- City: Toronto
- Neighborhood: St. Andrew-Windfields
- Major Intersection: E.Yonge/N.York Mills
- Full Address: 65 Yorkminster Road, Toronto, M2P 1M4, Ontario, Canada
- Living Room: Hardwood Floor, Moulded Ceiling, Bay Window
- Kitchen: Stainless Steel Appl, Centre Island, Granite Floor
- Family Room: Fireplace, Hardwood Floor, O/Looks Backyard
- Listing Brokerage: Forest Hill Real Estate Inc., Brokerage - Disclaimer: The information contained in this listing has not been verified by Forest Hill Real Estate Inc., Brokerage and should be verified by the buyer.

