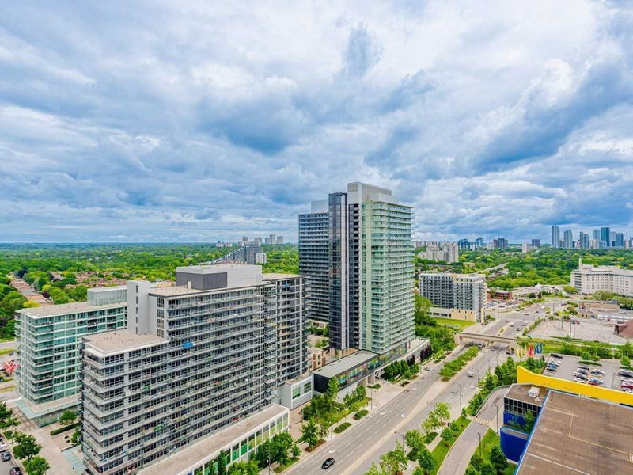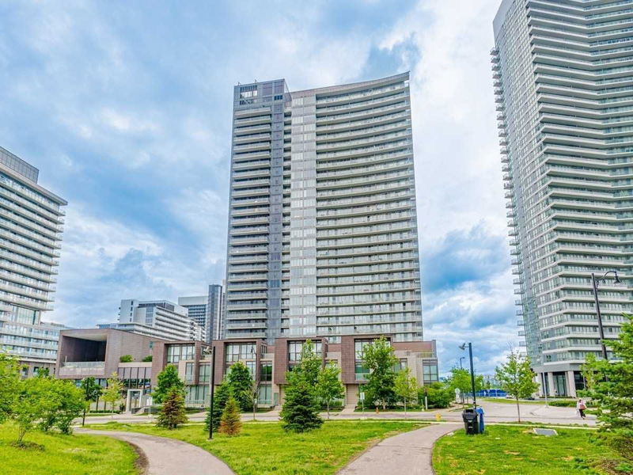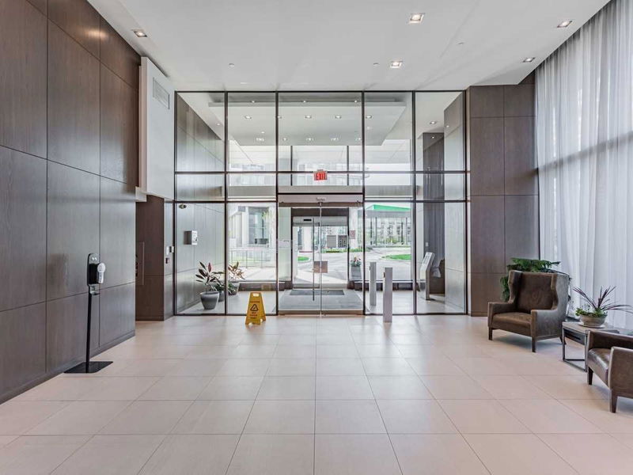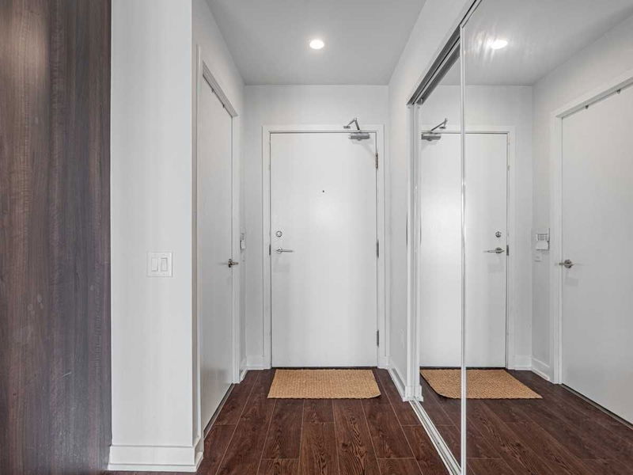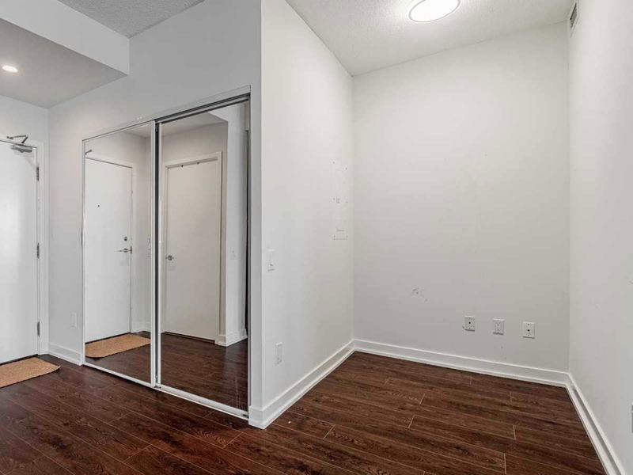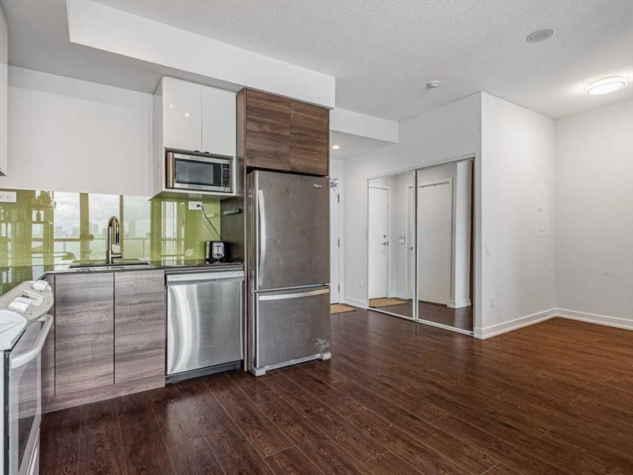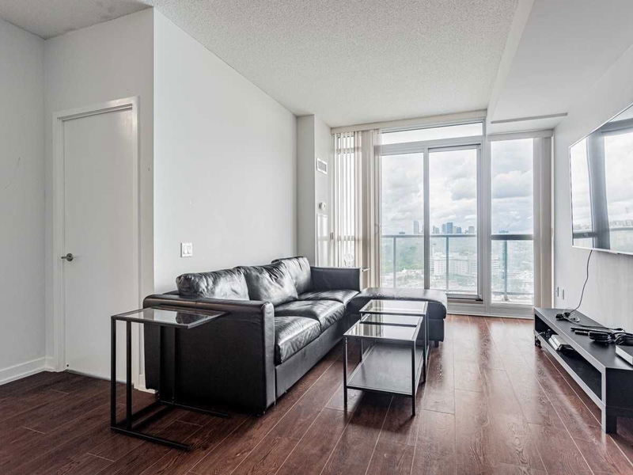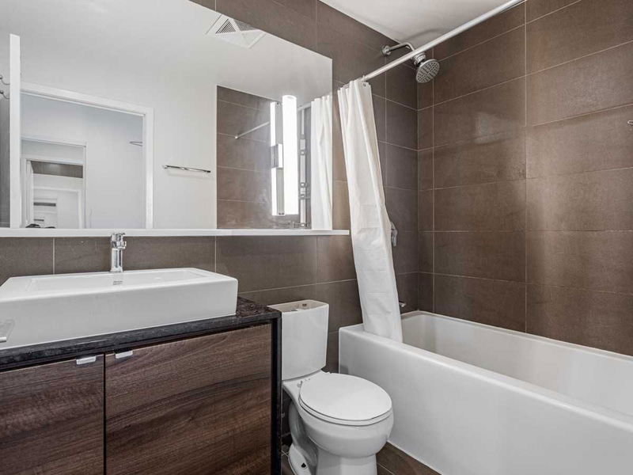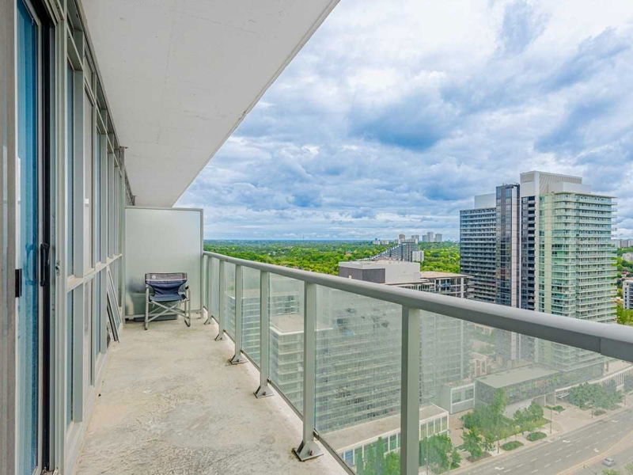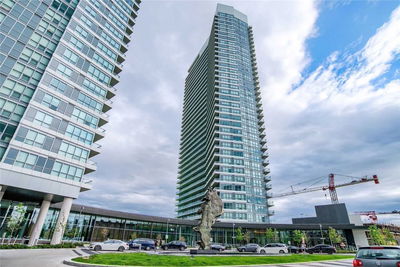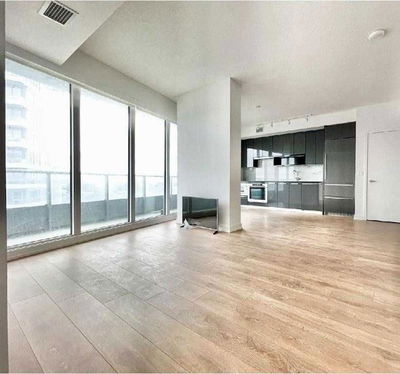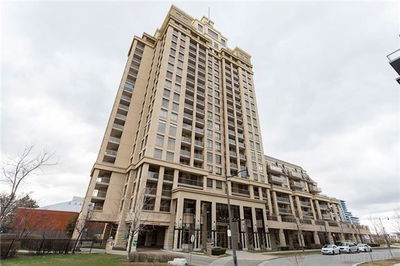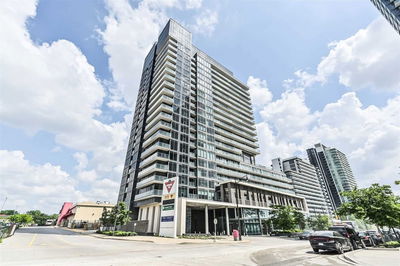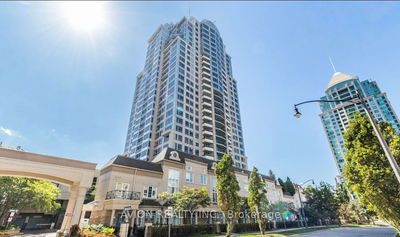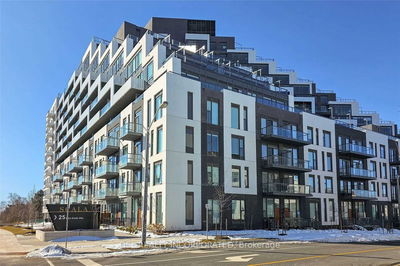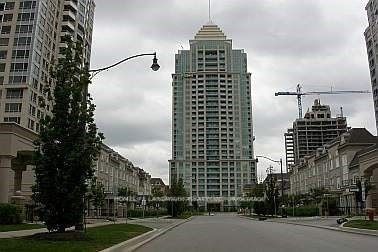Welcome To This Bright & Spacious 1 Bdrm + Den. 585 S.F. Of Interior Living Space + 97 S.F.Of Outdoor Balcony. Laminate Floor Throughout, Modern Finishes, Open Concept Modern Kitchen W/Backsplash, Steps To Shops And Public Transit, Minutes To The Highway And Bayview Ave. Minutes To Schools, Parks, And Fairview Mall. Well Run Building Offers Concierge, Gym, Party/Meeting Rooms, Guest Suites And More. Move-In Ready!
Property Features
- Date Listed: Wednesday, September 21, 2022
- City: Toronto
- Neighborhood: Bayview Village
- Major Intersection: Leslie/ Sheppard
- Full Address: 2803-121 Mcmahon Drive, Toronto, M2K2X9, Ontario, Canada
- Living Room: Laminate, Combined W/Dining, W/O To Balcony
- Kitchen: Laminate, Open Concept, Backsplash
- Listing Brokerage: Homelife Frontier Realty Inc., Brokerage - Disclaimer: The information contained in this listing has not been verified by Homelife Frontier Realty Inc., Brokerage and should be verified by the buyer.


